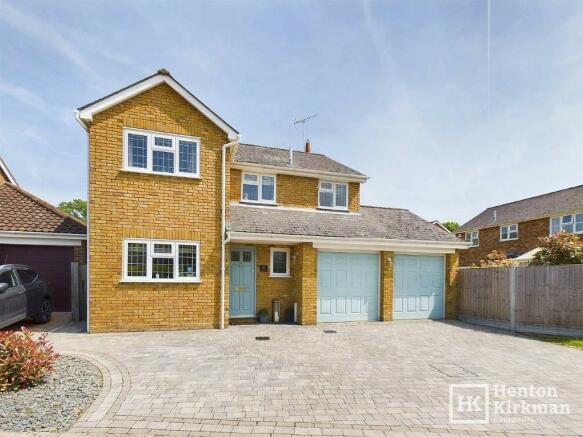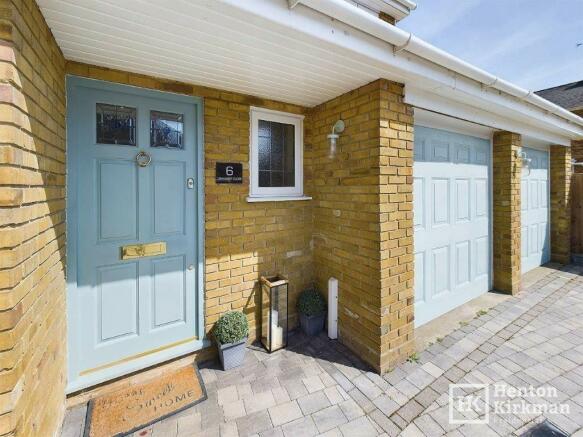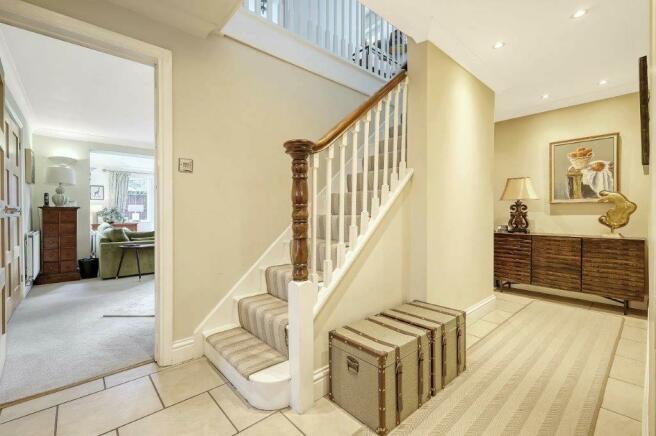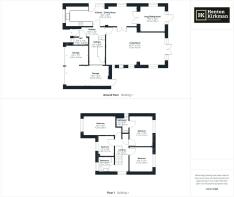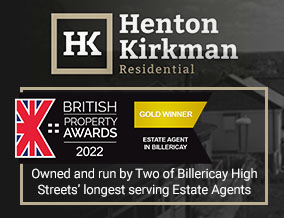
Cranmer Close, Billericay, Essex, CM12

- PROPERTY TYPE
Detached
- BEDROOMS
4
- BATHROOMS
3
- SIZE
Ask agent
- TENUREDescribes how you own a property. There are different types of tenure - freehold, leasehold, and commonhold.Read more about tenure in our glossary page.
Freehold
Key features
- catchment for the highly OFSTED rated Buttsbury (Infants & Juniors) & Mayflower Secondary School
- An Extension Has Completely Transformed This Home's Interior
- The Reception Hall Features An Elegant Staircase and a Stylishly Tiled Floor
- The Ground Floor Living Room Has Nearly Doubled In Size, Allowing For Zonal Uses
- Kitchen and Dining Area With Double Doors Opening To The Snug and Living Room
- Both The Living Room and Snug Have a Vaulted Ceiling and Double Doors Leading To The Garden
- Four Bedrooms, Family Bathroom, Ensuite Shower Room and Ground Floor WC
- Stylishly Block Paved Driveway and a Rear Garden With Two Seating Areas
- Insulated Contemporary Styled Garden Office With Power Connection
Description
The interior of this property has undergone a notable transformation, and with nearly 1900sqft of versatile living space available there is plenty of room to accommodate most family needs.
As you step into the reception hall, you'll be greeted by an elegant staircase adorned with scroll handrail ends. The grand ambiance is further enhanced by the smooth plastered ceiling with inset down lighters and a stylishly tiled floor.
Thoughtful professional design has ensured the ground floor living room of this family home has almost doubled in size and with that extra space it enables zonal uses within the space available.
Furthermore, the kitchen is now open to a designated dining area big enough for a 10-12 seater table while double doors open to both the rear snug and living room. These doors allow for an open layout on the ground floor or the option to create more intimate spaces.
Within these areas notable design features have been incorporated and in addition to both spaces having double doors leading out to the garden, the living room also enjoys a vaulted ceiling with skylight windows.
Upstairs, you'll find windows adorned with chic plantation shutters in addition to three double bedrooms, a family bathroom, and an ensuite shower room.
As you will see from the photos and floor plan this home enjoys stylishly blocked paved driveway for multiple vehicles and the rear garden with two seating areas also boasts a quality contemporary styled garden office which is insulated and has power connected, as well as down lighters to complete that modern feel.
Owners within the same development tell us utilising local cut throughs, they can 'run' to Buttsbury School in little over a minute! In fact the property falls within catchment for the OFSTED rated 'Outstanding' Buttsbury School & Mayflower Secondary School. Local shops down the main road include a large Supermarket and Stock Brook Country Club with its top leisure facilities and golf course is just up the road. Billericay Mainline Station (Liverpool Street in 35 minutes) is within walking distance too (a large portion of the residents on the estate are commuters).
In conclusion, a well-designed family home in a convenient sought-after area offering ample space for families to expand and interact, along with easy access to peaceful countryside walks.
ACCOMMODATION AS FOLLOWS...
RECEPTION HALL
A handy external recessed porch provides some handy rain cover for parcel deliveries whilst inside, the hallway is L shaped in design with built in cupboards there is plenty of further space for coats, shoes and other general paraphernalia.
The tiled floor gives practicality whilst inset down lighters and a crisp white painted staircase with a carpet runner and scroll ends helps this area to exude a classic ambience.
From here Oak panel doors with chrome handles open to the ground floor WC kitchen and living room.
GROUND FLOOR WC
The same tiled floor continues into the WC, this contrasts nicely with the stylish brick bond tiling sitting under a dado tile to part of the walls.
The white suite then consists of a pushbutton WC and a wall mounted handbasin.
KITCHEN/DINER 9.24m x 2.59m (30'3 x 8'6)
The kitchen with its adjoining dining area extends along the side of the house and as well as three windows there is also a side door for dirty shoes and tradesmen!
At the far end of this room double doors open to reveal a rear snug. Essentially this is a room spans the entire depth of the house and provides, three definitive zones.
The main kitchen with its front facing window has a good range of cream coloured shaker style units and wood block worktops to give you ample workspace together with spaces for a cooker, dishwasher, washing machine and fridge freezer.
The smooth painted ceiling and wood effect laminate flooring runs seamlessly into the dining area where there is currently an 8-10 seater table and therefore plenty of room for entertaining guests. From here, you have double doors opening to the living room and the rear snug/sitting room.
SITTING ROOM/SNUG 3.29m x 3.28m (10'9 x 10'9)
To ensure continuity the wood flooring also extends into here and with the vaulted ceiling, skylight windows, side windows with shutters and double doors opening to the garden, this inviting area has plenty of natural light and is an ideal space for work, rest and play.
LIVING ROOM 7.59m x 4.81m (24'10 x 15'9)
The spacious living room can be entered through either a single or double door, providing flexibility in design to create various functional zones within the room.
Yet again, this living space with fire surround, also features a part vaulted ceiling with skylight windows, this added ceiling height helps to emphasise the natural light and calming atmosphere present in this room.
FIRST FLOOR LANDING
The white painted stairs with a varnished handrail, newel posts and carpet runner rise to the landing window which again has plantation shutters to ensure continuity of style between both ground and first floors.
Oak panelled doors with chrome handles then open to each of the bedrooms and bathroom.
BEDROOM ONE 4.13m x 3.17m (13'6 x 10'4)
Positioned to the rear of the house, this main bedroom has all the space needed for wardrobes, draws and dressing table.
The rear window with shutters gives a calming effect while a door from here opens to the ensuite shower room.
ENSUITE SHOWER ROOM
Subtle reconfiguration enabled a double width shower to be installed which has increased both the styling and functionality of this room.
With a tiled floor, a heated towel rail and inset downlighters the style of this room is completed by the white suite which consists of a pushbutton WC and a recessed vanity unit with wash basin.
BEDROOM TWO 3.38m x 3.13m (11'1 x 10'3)
This is another double room which looks out to the rear of the house and in addition to having shutters on the windows there's also space for a wardrobe and other chosen furniture.
BEDROOM THREE 4.33m x 2.63m (14'2 x 8'7)
This third double bedroom has a front facing window with shutters and currently accommodates a large double wardrobe, a desk unit and double bed.
BEDROOM FOUR 2.7m x 2.2m (8'10 x 7'2)
The fourth bedroom is always generally a single room and this one enjoying similar style to the others has a front facing window and enough space for a single bed, wardrobe and drawer unit.
It obviously goes without saying this is the ideal choice for your nursery or indoor home office.
BATHROOM
The bathroom sits at one end of the landing and has a tiled floor, a heated chrome towel rail, and a front-facing window.
It also features a white suite, including a push button WC, a vanity unit with a marble top and inset wash basin, and a bath with a shower screen and shower unit.
OUTSIDE
FRONT
Landscaped using a modern light grey coloured block paving and featuring a small shrub bed, the wide driveway provides ample space for parking three cars while also providing access to the garaging.
GARAGES 2.95m x 2.38m (9'8 x 7'9) plus 5.59m x 2.56m (18'4 x 8'4)
Originally built as a double garage the rear portion of one has been incorporated into the main house, so to one side you now have an excellent area for storage, while the other is full depth and will accommodate a car.
Both areas have an electronically controlled up and over door and there is power light connected plus a handy rear door out to the garden.
REAR GARDEN
This rear garden provides you with a choice of two seating areas, one to the rear corner of the lawn and the other, a pleasant, secluded spot to the side of the house.
The bulk of the garden is lawn and just a few steps from the house there is the garden home office.
GARDEN HOME OFFICE 3.32m x 2.82m (10'10 x 9'2)
The stylish contemporary styled wood clad outbuilding with a side window and double doors is insulated and has power connected.
There is wood laminate flooring and a smooth plastered ceiling with inset down lighters to complete the modern finish.
The current owners have used this as an all year-round home office and study space.
Brochures
Our Property Details- COUNCIL TAXA payment made to your local authority in order to pay for local services like schools, libraries, and refuse collection. The amount you pay depends on the value of the property.Read more about council Tax in our glossary page.
- Ask agent
- PARKINGDetails of how and where vehicles can be parked, and any associated costs.Read more about parking in our glossary page.
- On street,Garage,Driveway
- GARDENA property has access to an outdoor space, which could be private or shared.
- Yes
- ACCESSIBILITYHow a property has been adapted to meet the needs of vulnerable or disabled individuals.Read more about accessibility in our glossary page.
- Ask agent
Energy performance certificate - ask agent
Cranmer Close, Billericay, Essex, CM12
NEAREST STATIONS
Distances are straight line measurements from the centre of the postcode- Billericay Station1.0 miles
- Ingatestone Station2.4 miles
- Shenfield Station4.1 miles
About the agent
Henton Kirkman Residential in Billericay is your local, independent two family firm with a combined knowledge and experience of 86 years (as of 2021) of Estate Agency in Billericay and the surrounding areas.
In the past it is quite likely we have helped one of your family, friends, neighbours or even maybe yourself.
We like to think of ourselves as matchmakers. We know how and where to find the right buyer or tenant for a property.
Plu
Notes
Staying secure when looking for property
Ensure you're up to date with our latest advice on how to avoid fraud or scams when looking for property online.
Visit our security centre to find out moreDisclaimer - Property reference 2476. The information displayed about this property comprises a property advertisement. Rightmove.co.uk makes no warranty as to the accuracy or completeness of the advertisement or any linked or associated information, and Rightmove has no control over the content. This property advertisement does not constitute property particulars. The information is provided and maintained by Henton Kirkman Residential, Billericay. Please contact the selling agent or developer directly to obtain any information which may be available under the terms of The Energy Performance of Buildings (Certificates and Inspections) (England and Wales) Regulations 2007 or the Home Report if in relation to a residential property in Scotland.
*This is the average speed from the provider with the fastest broadband package available at this postcode. The average speed displayed is based on the download speeds of at least 50% of customers at peak time (8pm to 10pm). Fibre/cable services at the postcode are subject to availability and may differ between properties within a postcode. Speeds can be affected by a range of technical and environmental factors. The speed at the property may be lower than that listed above. You can check the estimated speed and confirm availability to a property prior to purchasing on the broadband provider's website. Providers may increase charges. The information is provided and maintained by Decision Technologies Limited. **This is indicative only and based on a 2-person household with multiple devices and simultaneous usage. Broadband performance is affected by multiple factors including number of occupants and devices, simultaneous usage, router range etc. For more information speak to your broadband provider.
Map data ©OpenStreetMap contributors.
