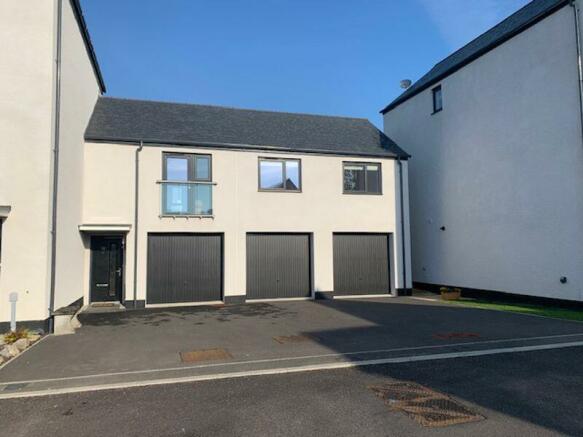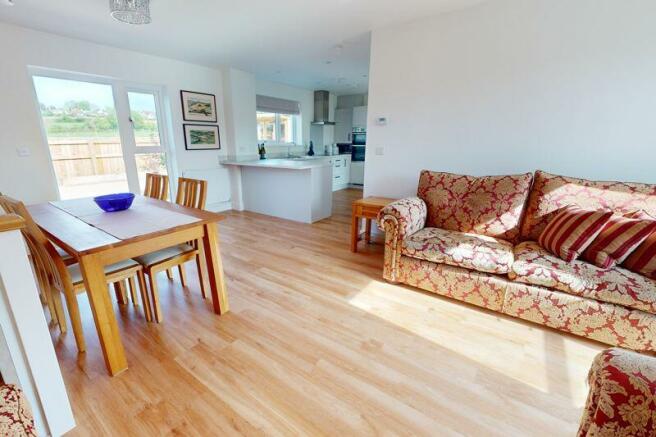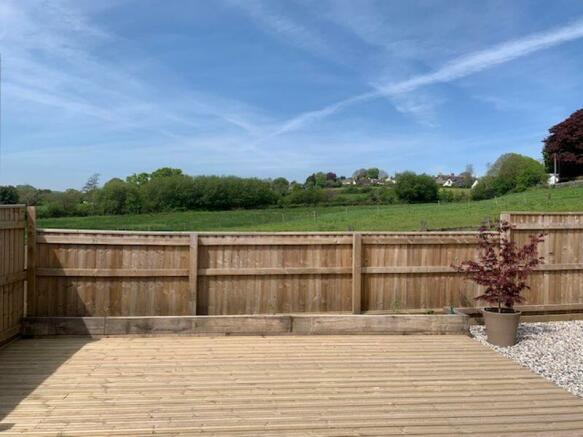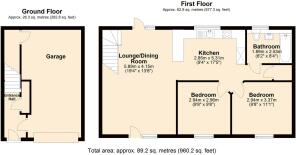
20 Hingston View, Moretonhampstead, Devon

- PROPERTY TYPE
Flat
- BEDROOMS
2
- BATHROOMS
1
- SIZE
Ask agent
- TENUREDescribes how you own a property. There are different types of tenure - freehold, leasehold, and commonhold.Read more about tenure in our glossary page.
Freehold
Key features
- A stylish and bright freehold coach house
- Generous garden with rural views
- Garage and a parking space in front
- Entrance lobby and stairs
- Spacious and dual aspect bright living area with views
- Big kitchen with fitted major appliances
- Well appointed bathroom with shower
- Two double bedrooms
- Fully double glazed, highly insulated and mains gas heating
- A super home or investment prospect
Description
Situation
Located at the edge of the bustling Dartmoor town of Moretonhampstead and enjoying great views. The town offers a wide variety of day to day shops, surgeries for doctor, dentist and vet, a Primary school and pre school, a sports centre with a gym, football field, tennis club and bowling club and an open air swimming pool in the summer months. There is a library, play park and great access to countryside walks and the Wray Valley cycle track to Lustleigh and Bovey Tracey. The A30 and A38 dual carriageways are equidistant at about 8 miles and Exeter is only about 12 miles along the B3212 Exeter road.
Council tax band
Band B
Services
All mains services.
Directions
From the cobbled square in the centre of town head east to the crossroads by the White Hart Hotel and turn right into Station Road. Drive down Station Road and on the right, almost exactly opposite the Fire Station, take the first right hand turning into Hingston View. Turn right at the T junction and drive to the very end of the road where you will see No.20 immediately in front of you. Park in front of the left hand garage only.
Entrance
A canopy porch with an exterior light shelters the multi locking double glazed front door.
Entrance lobby
The entrance lobby has a lockable door directly to the garage and a flight of stairs clad in a quality oak effect laminate lead up to the first floor. There is a pendant light point, a double panel radiator, a built in storage cupboard which conceals the electric meter and consumer unit and oak handrails alongside the stairs.
Living room
This is a bright double aspect room with a tall front facing upscale double glazed window and door with a glass Juliet balcony and a matching door and window to the rear garden. There are views to the surrounding countryside from both ends of this room which has space for a dining table and a sofa and chairs. A breakfast bar and a wide worktop separate the living area and kitchen. There are two double panel radiators, a media panel, a quality oak effect laminate floor and a white painted balustrade with oak caps and handrails.
Kitchen
A upvc double glazed window looks across the lovely rear garden to the rural views and the edge of the town. There are two ceiling mounted directable LED spotlights and six flush ceiling LED down lighters. The floor is laid with a high quality oak effect laminate flooring. The kitchen is fitted with a range of very light grey kitchen base and wall cabinets with extensive worktops incorporating a stainless steel one and a half bowl sink and mixer tap. Major appliances include a four ring induction hob with a stainless steel extractor hood above, an eye level electric fan oven, second oven and grill, a fridge/freezer and a dishwasher. The Worcester mains gas fired central heating boiler is wall mounted and concealed in a wall cabinet. Just adjacent to the bathroom door is a built in storage closet.
Bathroom
A smart bathroom with a white suite comprising a panelled bath with fully tiled splash backs, a glazed, hinged shower screen, a wall mounted tap and shower control panel and a fitted rain shower head and shower wand. A pedestal wash hand basin is fitted and has a tiled window shelf above and a shaver point, and the low level w.c. has a concealed cistern. The upvc double glazed window has obscure glazing and a tiled sill and there is an extractor fan, two LED down lighters, wall mounted dual fuel towel rail and a high quality wood effect laminate floor.
Bedroom 1
A large window looks along the road towards Hingston itself and there is a TV point, a pendant light point, six power points and USB points and a single panel radiator.
Bedroom 2
A front facing double room with a view to Hingston. Pendant light point and single panel radiator.
Garden
This is a lovely garden which has been landscaped to create a low maintenance space. It has a paved patio, a large deck, extensive gravelled surfaces, a summerhouse and a close boarded fence to all boundaries. The garden enjoys great views and faces into the afternoon and evening sun. There is an exterior tap.
Garage
This large single garage has a lightweight metal up and over door, a concrete base, light and power points and a lockable storage closet nestled beneath the staircase to the living accommodation.
Brochures
Property BrochureFull Details- COUNCIL TAXA payment made to your local authority in order to pay for local services like schools, libraries, and refuse collection. The amount you pay depends on the value of the property.Read more about council Tax in our glossary page.
- Band: B
- PARKINGDetails of how and where vehicles can be parked, and any associated costs.Read more about parking in our glossary page.
- Yes
- GARDENA property has access to an outdoor space, which could be private or shared.
- Yes
- ACCESSIBILITYHow a property has been adapted to meet the needs of vulnerable or disabled individuals.Read more about accessibility in our glossary page.
- Ask agent
20 Hingston View, Moretonhampstead, Devon
NEAREST STATIONS
Distances are straight line measurements from the centre of the postcode- Yeoford Station8.4 miles
About the agent
Fowlers have a prominent corner office in the bustling town square in Chagford.
We cover Dartmoor and its surrounding villages and as a result are the leading agent for property in this unique area. Philip Fowler has 34 years of experience as an estate agent and has practised solely in this area for the last 26 years after running estate agencies further afield.
With a wealth of local knowledge and having personally dealt with the sales of many of the local properties we are in a
Industry affiliations

Notes
Staying secure when looking for property
Ensure you're up to date with our latest advice on how to avoid fraud or scams when looking for property online.
Visit our security centre to find out moreDisclaimer - Property reference 12388585. The information displayed about this property comprises a property advertisement. Rightmove.co.uk makes no warranty as to the accuracy or completeness of the advertisement or any linked or associated information, and Rightmove has no control over the content. This property advertisement does not constitute property particulars. The information is provided and maintained by Fowlers Estate Agents, Chagford. Please contact the selling agent or developer directly to obtain any information which may be available under the terms of The Energy Performance of Buildings (Certificates and Inspections) (England and Wales) Regulations 2007 or the Home Report if in relation to a residential property in Scotland.
*This is the average speed from the provider with the fastest broadband package available at this postcode. The average speed displayed is based on the download speeds of at least 50% of customers at peak time (8pm to 10pm). Fibre/cable services at the postcode are subject to availability and may differ between properties within a postcode. Speeds can be affected by a range of technical and environmental factors. The speed at the property may be lower than that listed above. You can check the estimated speed and confirm availability to a property prior to purchasing on the broadband provider's website. Providers may increase charges. The information is provided and maintained by Decision Technologies Limited. **This is indicative only and based on a 2-person household with multiple devices and simultaneous usage. Broadband performance is affected by multiple factors including number of occupants and devices, simultaneous usage, router range etc. For more information speak to your broadband provider.
Map data ©OpenStreetMap contributors.





