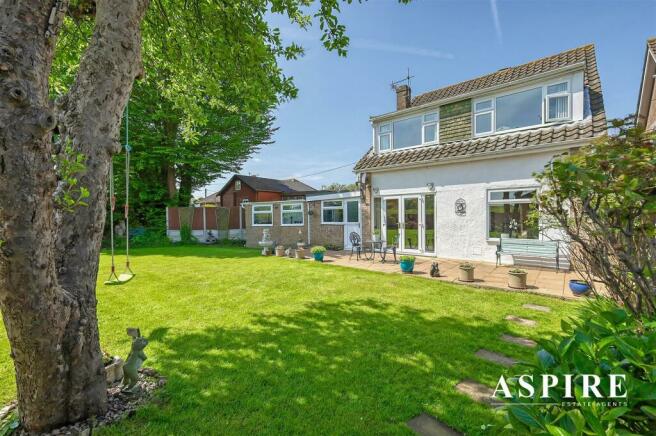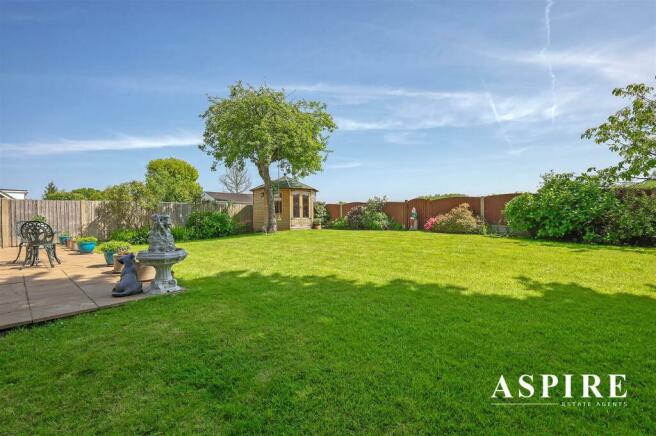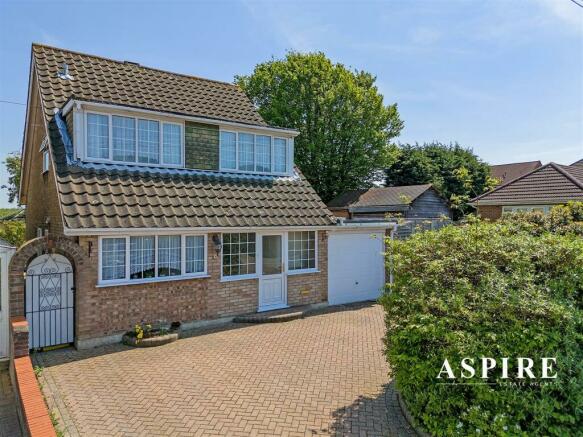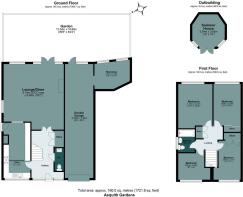
Asquith Gardens, Benfleet

- PROPERTY TYPE
Detached
- BEDROOMS
4
- BATHROOMS
2
- SIZE
Ask agent
- TENUREDescribes how you own a property. There are different types of tenure - freehold, leasehold, and commonhold.Read more about tenure in our glossary page.
Freehold
Key features
- Uninterrupted views of the nature reserve
- Double Length Garage
- Detached Family Home
- Four Bedrooms
- Workshop Room
- Large Rear Garden Overlooking Fields
- 17ft Modern Kitchen
- 20ft by 19ft Lounge Diner
- Ample Of Street Parking
- Guide £525,000 to £550,000
Description
Frontage
The property boasts a block-paved sweep in and out driveway, providing convenient access to the double-length garage and side entry. Adding to its appeal, there's an attractive flower and shrub area enhancing the curb appeal.
Hallway
Upon entering through the UPVC double glazed front door, you're greeted by a spacious hallway measuring 4.45m x 2.24m (14'7 x 7'4). The hallway features two double glazed windows to the front aspect, a coved ceiling, and a dado rail. Practicality meets style with a large storage cupboard, under stairs space, and carpeted stairs leading to the first floor, while the floor itself is carpeted for comfort.
Ground floor WC
Measuring 2.06m x 0.99m (6'9 x 3'3), offers convenience with a low-level WC and a vanity unit washbasin. It includes a radiator for comfort and features lino flooring for easy maintenance.
Kitchen
The kitchen, spanning 5.26m x 2.59m (17'3 x 8'6), is bright and functional with a UPVC double glazed window to the front aspect and a UPVC double glazed door leading to the side access. It features a serving hatch opening to the reception room, a radiator, and a coved ceiling. The fitted kitchen comprises low-level and wall-mounted units, a cupboard housing the boiler, and a roll-edge laminate worktop with tiled splashback. Its amenities include a breakfast bar, stainless steel sink and drainer with a mixer tap, integrated washing machine, dishwasher, fridge, eye-level oven and grill, and a five-ring gas hob with an extractor fan above. Tiled flooring adds a touch of elegance.
Lounge Diner
The lounge diner, extending from 6.12m to 5.13m x 5.89m (20'1 to 16'10 x 19'4), is a spacious and inviting area with UPVC double glazed windows to the rear and side aspects, offering ample natural light. French doors and further double glazed windows lead out to the garden. It features double radiators, a feature fireplace, coved ceiling, and dado rail. The floor is carpeted for comfort.
First Floor Landing
Ascending the stairs, you reach the first-floor landing, measuring 2.06m x 1.85m (6'9 x 6'1). The landing features a coved ceiling, dado rail, a large storage cupboard, and a loft hatch for additional storage. Carpet flooring ensures a cosy atmosphere.
Bedroom One: With dimensions of 4.09m x 3.20m (13'5 x 10'6), this bedroom offers UPVC double glazed windows to the rear aspect, providing scenic views over the fields. It includes a radiator and carpet flooring.
Bedroom Two: Measuring 4.47m x 2.54m (14'8 x 8'4), this bedroom boasts UPVC double glazed windows to the rear aspect with views over the fields. It features a coved ceiling, radiator, and in-built wardrobes with sliding doors. The floor is carpeted.
Bedroom Three: This bedroom spans 4.32m x 2.21m (14'2 x 7'3) and offers UPVC double glazed windows to the front aspect. It includes a coved ceiling, radiator, in-built wardrobe, and wood effect laminate flooring.
Bedroom Four: With dimensions of 2.57m x 2.51m (8'5 x 8'3), this bedroom features UPVC double glazed windows to the front aspect, a radiator, and carpet flooring.
Family Bathroom
The family bathroom, measuring 2.03m x 1.68m (6'8 x 5'6), is well-appointed with a UPVC double glazed window to the side aspect. It comprises a three-piece suite including a wood-paneled bath, pedestal wash basin, and low-level WC. Additional features include a heated chrome towel rail, fully tiled walls, and lino flooring.
Rear Garden
The rear garden begins with a paved patio seating area, leading to a summerhouse and a large storage shed with double doors. Planting borders adorn the side and rear, providing greenery and privacy. Access to the garage is also available from the garden.
Double Length Garage and Workshop
The double garage features an up and over door to the front aspect, with a door leading out to the garden and a window for natural light. An attached workshop, accessible via the garage, includes two windows for brightness and functionality.
Brochures
Asquith Gardens, BenfleetBrochure- COUNCIL TAXA payment made to your local authority in order to pay for local services like schools, libraries, and refuse collection. The amount you pay depends on the value of the property.Read more about council Tax in our glossary page.
- Ask agent
- PARKINGDetails of how and where vehicles can be parked, and any associated costs.Read more about parking in our glossary page.
- Yes
- GARDENA property has access to an outdoor space, which could be private or shared.
- Yes
- ACCESSIBILITYHow a property has been adapted to meet the needs of vulnerable or disabled individuals.Read more about accessibility in our glossary page.
- Ask agent
Energy performance certificate - ask agent
Asquith Gardens, Benfleet
NEAREST STATIONS
Distances are straight line measurements from the centre of the postcode- Rayleigh Station1.1 miles
- Benfleet Station2.6 miles
- Leigh-on-Sea Station2.9 miles
About the agent
Aspire Estate Agents foundations were set back in 2010 by directors Tony Fowler and Edward Wilding who still to this day have a hands on role every working day in the business located in a prominent detached office on Benfleet High Road. Understanding the market and moving with the times is what puts Aspire at the forefront of modern day estate agency. Using state of the art 3D virtual reality property tours, video presentations on Rightmove, modern social media marketing video campaigns and
Notes
Staying secure when looking for property
Ensure you're up to date with our latest advice on how to avoid fraud or scams when looking for property online.
Visit our security centre to find out moreDisclaimer - Property reference 33092267. The information displayed about this property comprises a property advertisement. Rightmove.co.uk makes no warranty as to the accuracy or completeness of the advertisement or any linked or associated information, and Rightmove has no control over the content. This property advertisement does not constitute property particulars. The information is provided and maintained by Aspire Estate Agents, Benfleet. Please contact the selling agent or developer directly to obtain any information which may be available under the terms of The Energy Performance of Buildings (Certificates and Inspections) (England and Wales) Regulations 2007 or the Home Report if in relation to a residential property in Scotland.
*This is the average speed from the provider with the fastest broadband package available at this postcode. The average speed displayed is based on the download speeds of at least 50% of customers at peak time (8pm to 10pm). Fibre/cable services at the postcode are subject to availability and may differ between properties within a postcode. Speeds can be affected by a range of technical and environmental factors. The speed at the property may be lower than that listed above. You can check the estimated speed and confirm availability to a property prior to purchasing on the broadband provider's website. Providers may increase charges. The information is provided and maintained by Decision Technologies Limited. **This is indicative only and based on a 2-person household with multiple devices and simultaneous usage. Broadband performance is affected by multiple factors including number of occupants and devices, simultaneous usage, router range etc. For more information speak to your broadband provider.
Map data ©OpenStreetMap contributors.





