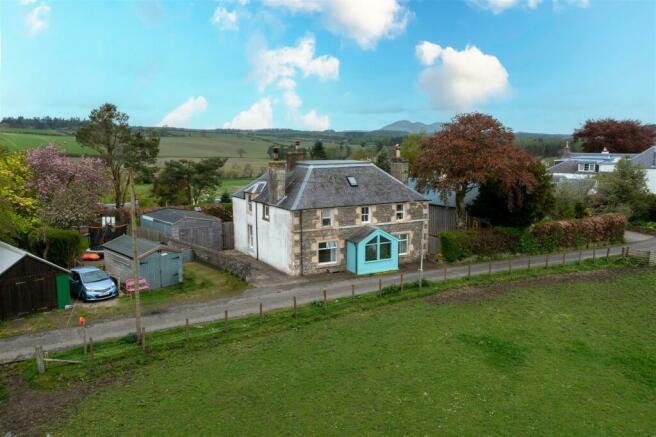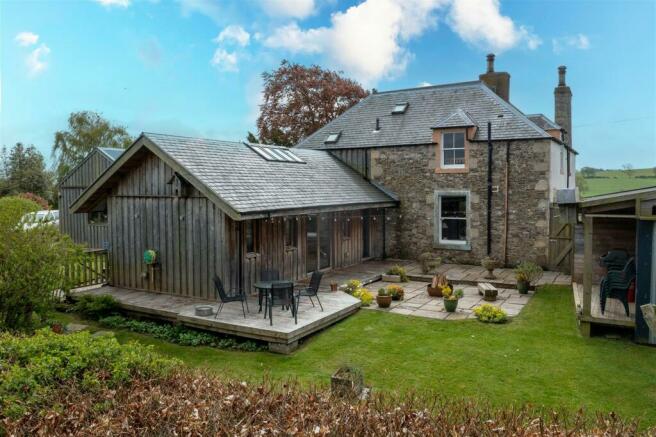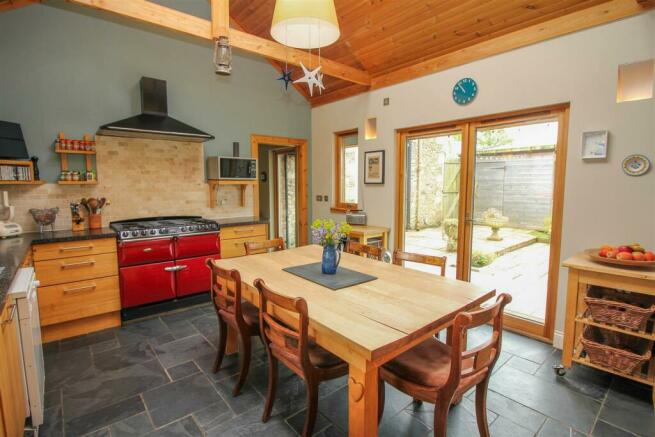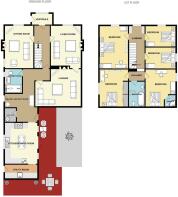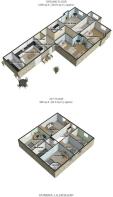Back Road, Lilliesleaf, Melrose

- PROPERTY TYPE
Detached
- BEDROOMS
5
- BATHROOMS
3
- SIZE
Ask agent
- TENUREDescribes how you own a property. There are different types of tenure - freehold, leasehold, and commonhold.Read more about tenure in our glossary page.
Freehold
Key features
- THREE LIVING ROOMS
- DINING KITCHEN
- UTILITY ROOM
- FIVE DOUBLE BEDROOMS
- THREE BATHROOMS
- BARN STYLE GARAGE WITH WORKSHOP
- SINGLE CAR GARAGE
- LAWNS, DECKING, PATIO, GREENHOUSE , SHED, KITCHEN GARDEN
- AIR SOURCE HEATING
- STUNNING COUNTRYSIDE VIEWS
Description
The Village - Lilliesleaf is a charming village located in the central Scottish Borders just south of Melrose and south east of Selkirk , benefiting from a Primary School, Village Hall, and Church. The village is well located for all Borders towns, and also for the Borders General Hospital and the Scottish Borders Council Headquarters. The surrounding countryside offers many leisure pursuits such as golf, walking, horse riding etc.
Travel - Selkirk 6 miles, Melrose 8 Miles, Hawick 8 Miles, Galashiels 11 Miles,
The A7 close by, provides a through-route North to Edinburgh and south to Carlisle and the M6. Rail links are available at Tweedbank 9 miles away, with direct access to Edinburgh Waverley Station. The nearest International Airports are located in Edinburgh and Newcastle.
The Property - From the front, a solid timber door provides access to the entrance porch which has large windows to the front to appreciate the beautiful countryside views. From here a timber and glazed door leads in to the hallway which provides access to two livings rooms and stairs to the upper level. The hallway is bright and welcoming with under stairs storage and door to the rear section of the property.
Both living rooms are located to the front of the property and are versatile in use, tastefully decorated and enjoy lovely countryside views. A log burner in one is a great benefit while the other has a more traditional open grate fire set in a imposing stone fireplace. Both have working shutters to the windows, which are a lovely feature and central heating radiators.
From the hallway, a solid timber door leads to a hallway that provides access to the remainder of the ground floor accommodation and extension comprising of another sitting room, shower room, plant room for the air source heating, boot room, dining kitchen and utility room.
The sitting room is a gorgeous room with double aspect windows with working shutters to the side and rear offering lots of natural light and views of the very well kept garden. The main focal point of the room is the impressive stone fireplace with log burning stove set upon a stone and slate hearth. A connecting door to one of the front living rooms again adds to the flexible use of these public rooms.
A ground floor shower room is located to the side of the property and comprises of a 3pc suite of wash hand basin, WC and double walk in shower with chrome shower run from the air source heating system. Tiled to full height within the shower enclosure in a white tile and stone tiled flooring.
The boot room to the rear is a great useful space with good storage for coats and boots and has doors to the rear and side of the property and access to the plant room. Access through to the stunning dining kitchen is from here also.
The heart of this family home lies at the rear of the property in the wonderful dining kitchen. Added in recent years, this delightful hub offers great family living and entertaining space with patio doors to the decking for al fresco dining. Ample floor and larder style units in solid oak surround the room with ample work surface space and plenty of room for a dining table and chairs. The natural light is great in here thanks to a vaulted ceiling full of Velux style windows, triple glazed windows to both sides and patio door. The range cooker is included in the sale and there is space and plumbing for a dishwasher. Recessed ceiling spotlights, wall lighting and underfloor heating.
A sliding timber door leads through to the utility room which provides great additional storage with floor and wall units, Belfast sink, space and plumbing for a washing machine and tumble dryer, clothes drying pulley and door to the garden.
The upper level is accessed from the front part of the property via a turning staircase with decorative wrought iron spindles a lovely feature. All five bedrooms (one ensuite) and family bathroom are located here and offer well appointed family living space. All bedrooms are double rooms with the front two offering stunning views of the surrounding countryside and a third of similar size located to the side. A large double with a full range of built in wardrobes offers great storage and is located to the rear with a view of the garden and the fifth bedroom has the added benefit of an ensuite shower room and double aspect windows providing contrasting views of the beautiful garden.
Finally on the upper level is the family bathroom comprising of a 3pc suite of large bath with shower above, wash hand basin and WC. Velux window, chrome heated towel rail and lovely timber panelling to half height. Dunera is a hidden gem and must be seen to fully appreciate.
Room Sizes - LIVING ROOM 1 - 5.26 X 3.75
LIVING ROOM 2 - 4.90 X 3.55
SITTING ROOM - 5.40 X 4.55
SHOWER ROOM - 2.80 X 2.00
DINING KITCHEN - 5.00 X 4.05
UTILITY ROOM - 4.00 X 1.80
BEDROOM - 5.00 X 3.80
BEDROOM - 5.00 X 3.00
BEDROOM - 5.20 X 3.50
BEDROOM - 3.70 X 2.40
BEDROOM - 3.70 X 2.30
ENSUITE SHOWER ROOM - 1.60 X 1.50
FAMILY BATHROOM - 2.85 X 1.45
Externally - The garden grounds and a whole host of outbuildings offering so much flexibility of use, is impressive. A sweeping driveway provides parking for several vehicles and the lawns, patios and decking are very well tended with beautiful shrubbed borders, kitchen garden area with greenhouse, log store, and shed. The extremely large garage and workshop can accommodate more parking with separate door access to a workshop with mezzanine level. Power and light in both. To the other side of the property is a single car garage and driveway and an access door from the garage leads directly to the rear garden. This outdoor space offers a great deal of privacy and is a great al fresco entertaining space.
Directions - Heading north from Hawick on the A7, at Ashkirk take the turning sign posted for Lilliesleaf, when arriving into the village turn right up onto Back Road, follow the road around and the property sits on the left hand side.
Sales And Other Information -
Fixtures And Fittings - All carpets, floor coverings, light fittings and integrated appliances included in the sale. The Range Cooker is also included.
Services - Mains drainage, Water, Air Source Heating, LPG for range cooker, Electricity.
Brochures
Back Road, Lilliesleaf, MelroseBrochure- COUNCIL TAXA payment made to your local authority in order to pay for local services like schools, libraries, and refuse collection. The amount you pay depends on the value of the property.Read more about council Tax in our glossary page.
- Ask agent
- PARKINGDetails of how and where vehicles can be parked, and any associated costs.Read more about parking in our glossary page.
- Yes
- GARDENA property has access to an outdoor space, which could be private or shared.
- Yes
- ACCESSIBILITYHow a property has been adapted to meet the needs of vulnerable or disabled individuals.Read more about accessibility in our glossary page.
- Ask agent
Back Road, Lilliesleaf, Melrose
NEAREST STATIONS
Distances are straight line measurements from the centre of the postcode- Tweedbank Station6.2 miles
About the agent
Bannerman Burke Properties LTD is a Hawick based Estate Agency that specializes in all property sales and advertising throughout the Scottish Borders. Whether you are buying or selling your most valuable asset, our property team will ensure the process goes as smoothly as possible, while providing a professional and friendly service at all times.
Notes
Staying secure when looking for property
Ensure you're up to date with our latest advice on how to avoid fraud or scams when looking for property online.
Visit our security centre to find out moreDisclaimer - Property reference 33105014. The information displayed about this property comprises a property advertisement. Rightmove.co.uk makes no warranty as to the accuracy or completeness of the advertisement or any linked or associated information, and Rightmove has no control over the content. This property advertisement does not constitute property particulars. The information is provided and maintained by Bannerman Burke Properties, Hawick. Please contact the selling agent or developer directly to obtain any information which may be available under the terms of The Energy Performance of Buildings (Certificates and Inspections) (England and Wales) Regulations 2007 or the Home Report if in relation to a residential property in Scotland.
*This is the average speed from the provider with the fastest broadband package available at this postcode. The average speed displayed is based on the download speeds of at least 50% of customers at peak time (8pm to 10pm). Fibre/cable services at the postcode are subject to availability and may differ between properties within a postcode. Speeds can be affected by a range of technical and environmental factors. The speed at the property may be lower than that listed above. You can check the estimated speed and confirm availability to a property prior to purchasing on the broadband provider's website. Providers may increase charges. The information is provided and maintained by Decision Technologies Limited. **This is indicative only and based on a 2-person household with multiple devices and simultaneous usage. Broadband performance is affected by multiple factors including number of occupants and devices, simultaneous usage, router range etc. For more information speak to your broadband provider.
Map data ©OpenStreetMap contributors.
