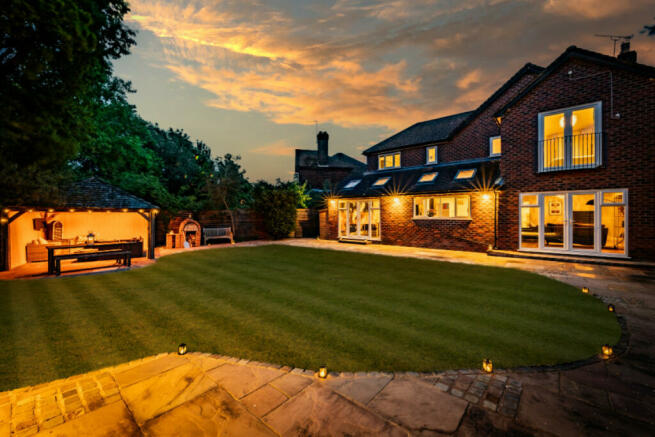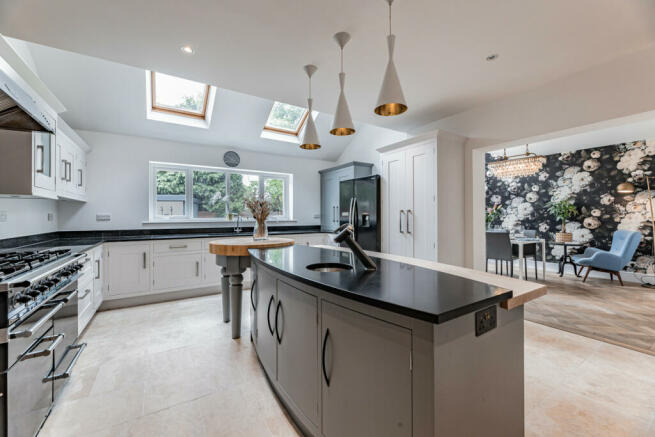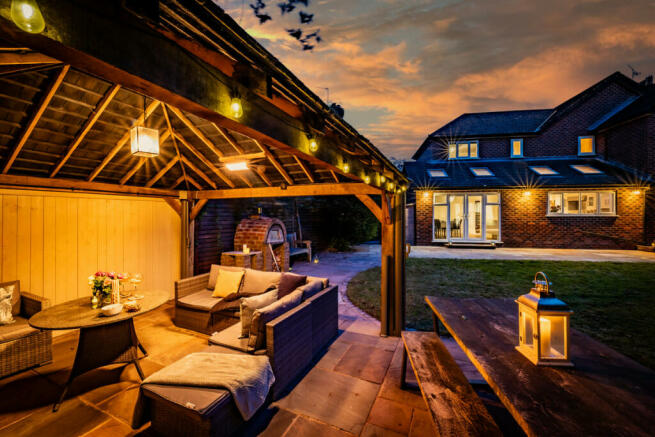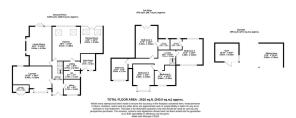
Field Close, Bramhall, SK7

- PROPERTY TYPE
Detached
- BEDROOMS
4
- BATHROOMS
3
- SIZE
Ask agent
- TENUREDescribes how you own a property. There are different types of tenure - freehold, leasehold, and commonhold.Read more about tenure in our glossary page.
Freehold
Key features
- ANY PART EXCHANGE WELCOME
- Four spacious double bedrooms and three well-appointed bathrooms
- 1930s detached family home, where classic charm meets modern comfort
- Sun-kissed sanctuary with a southwest-facing garden
- Eco-friendly ethos of an electric charging point
- Convenience of being within walking distance to Bramhall Village
- Nestled within a serene cul-de-sac offering peace and privacy
- Open plan living leading to the garden making it the ideal home for entertaining all year around
Description
Set within the picturesque confines of a tranquil cul-de-sac in the highly sought-after Bramhall area, just a leisurely stroll from the bustling village centre, Queensgate Primary School, and scenic recreational grounds, stands a truly exceptional gem of urbanised elegance.
Welcome to Field Close, a meticulously designed 1930s home boasting four bedrooms, three bathrooms, and an impressive six living areas, offering an abundance of space for both relaxation and productivity. Step into elegance and warmth as you cross the threshold of this remarkable 1930s home. Beyond the door lies a captivating hallway, resplendent with the timeless beauty of solid oak wood parquet flooring. Transitioning into the cosy lounge area, you'll find a haven for relaxation or entertainment. This inviting space is ideal for unwinding after a long day or hosting gatherings with loved ones. A focal point of the room is the large bay window, offering a charming view of the front aspect while infusing the space with natural light.
Heading to the formal lounge area, you'll find a spacious room exuding refinement and style. Adorned with a log burner, it emanates a comforting warmth, perfect for cosy evenings. French doors open onto the rear garden, inviting you to seamlessly transition between indoor and outdoor spaces.
On the ground floor, you'll also discover a dedicated office space, providing the perfect setting for productivity and focus smartly positioned separately from the rest of the house yet to come. Venturing to the heart of the home, you'll find the recently enhanced kitchen, a beautiful space designed to inspire culinary creativity and foster warm gatherings. Illuminated by Velux windows, natural light floods the room, creating an inviting atmosphere. At the centre of it all stands a stylish kitchen island, offering both functionality and aesthetic appeal. Every detail has been carefully considered, with high-end integrated appliances ensuring seamless functionality and modern convenience.
The kitchen effortlessly flows into the beautiful and spacious dining room, creating a seamless transition between cooking and dining spaces. Adorned with French doors leading out to the rear garden, as well as Velux windows overhead, the dining room is bathed in natural light, creating a bright and inviting atmosphere. On the ground floor, there's a handy WC, perfectly positioned for guests and residents alike. Just beyond, you'll find a lobby leading to the spacious utility room, where practicality meets convenience. With its ample space and well-considered layout, the utility room is ideal for laundry and household tasks. What's more, a door offers easy access to the front of the home, making it effortless to tackle outdoor chores or bring in deliveries.
At the top of the stairs awaits a large, inviting landing, providing a welcoming space that connects the bedrooms and adds to the home's sense of openness. You'll discover four generously sized double bedrooms, each offering space and comfort. The main bedroom is a standout feature, boasting a beautiful balcony overlooking the garden—a serene retreat for quiet moments or morning coffee. Complete with an en suite, it offers both luxury and privacy. The second bedroom also features an en suite, providing convenience and style. Additionally, the further two bedrooms are spacious double rooms, perfect for family members or guests to relax and unwind in comfort. The main bathroom is a spacious room, boasting a four-piece suite that exudes both luxury and functionality. With its generous proportions, this bathroom offers ample space for relaxation and rejuvenation. The exterior of this home is truly remarkable, offering both practicality and charm.
Heading outside, at the front, you'll find a spacious tucked away driveway, providing multiple parking space and convenience for residents and guests alike. An EV charging point underscores the home's commitment to sustainability and modern living, catering to the needs of environmentally-conscious homeowners. Additionally, the converted garage offers valuable storage space, perfect for stowing away outdoor equipment, bicycles, or other belongings. Heading to the rear of the home, you'll be captivated by the beauty of the garden.
A patio area provides the perfect spot for al fresco dining or simply basking in the sunshine, while a lush lawned area offers space for recreation and play. Nestled within the garden is an outbuilding, currently serving as a gym, providing a dedicated space for fitness enthusiasts. But that's not all—on the other side of the garden awaits a delightful surprise: a pizza oven adjacent to an outdoor seating area. This charming outdoor structure is equipped with power and heating, ensuring comfort and enjoyment throughout the year.
Situated in the heart of Bramhall Village, this home enjoys a prime location within walking distance of all the amenities and attractions that this charming area has to offer. Additionally, with various walking routes nearby, residents can easily explore the natural beauty of the surrounding area, from picturesque parks to scenic trails.
GROUND FLOOR
Hallway
18'0" x 6'0" (5.49m x 1.83m)
Lounge
20'10" x 14'0" (6.35m x 4.27m)
Office
9'0" x 8'5" (2.74m x 2.57m)
Living Room
21'0" x 13'10" (6.4m x 4.22m)
Kitchen
18'5" x 15'0" (5.61m x 4.57m)
Dining Room
14'5" x 12'0" (4.39m x 3.66m)
Lobby
9'0" x 5'0" (2.74m x 1.52m)
Utility Room
8'11" x 8'0" (2.72m x 2.44m)
WC
9'0" x 4'7" (2.74m x 1.4m)
FIRST FLOOR
Landing
25'3" x 10'10" (7.7m x 3.3m)
Bedroom One
17'5" x 12'0" (5.31m x 3.66m)
Ensuite 1
6'5" x 6'0" (1.96m x 1.83m)
Ensuite 2
6'5" x 6'0" (1.96m x 1.83m)
Bedroom Two
14'5" x 14'0" (4.39m x 4.27m)
Bedroom Three
14'5" x 11'5" (4.39m x 3.48m)
Bedroom Four
11'5" x 10'10" (3.48m x 3.3m)
Bathroom
11'10" x 9'0" (3.61m x 2.74m)
OUTSIDE
Garage Store
8'10" x 4'0" (2.69m x 1.22m)
Sitting Area
13'0" x 12'10" (3.96m x 3.91m)
Gym
12'10" x 10'0" (3.91m x 3.05m)
Brochures
Brochure 1- COUNCIL TAXA payment made to your local authority in order to pay for local services like schools, libraries, and refuse collection. The amount you pay depends on the value of the property.Read more about council Tax in our glossary page.
- Band: G
- PARKINGDetails of how and where vehicles can be parked, and any associated costs.Read more about parking in our glossary page.
- Yes
- GARDENA property has access to an outdoor space, which could be private or shared.
- Yes
- ACCESSIBILITYHow a property has been adapted to meet the needs of vulnerable or disabled individuals.Read more about accessibility in our glossary page.
- Ask agent
Field Close, Bramhall, SK7
NEAREST STATIONS
Distances are straight line measurements from the centre of the postcode- Bramhall Station0.6 miles
- Poynton Station1.5 miles
- Cheadle Hulme Station1.8 miles
About the agent
Welcome to a refreshingly different approach... We think differently to standard Estate Agents! As long-standing successful property investors & developers, we appreciate and understand how to add value to properties and happily pass on this knowledge, helping you achieve an exceptional price for your home. For the past decade we have been providing our local community and beyond with a personal, award winning and caring property sales service.
As a cl
Notes
Staying secure when looking for property
Ensure you're up to date with our latest advice on how to avoid fraud or scams when looking for property online.
Visit our security centre to find out moreDisclaimer - Property reference RX375368. The information displayed about this property comprises a property advertisement. Rightmove.co.uk makes no warranty as to the accuracy or completeness of the advertisement or any linked or associated information, and Rightmove has no control over the content. This property advertisement does not constitute property particulars. The information is provided and maintained by Shrigley Rose & Co, North West. Please contact the selling agent or developer directly to obtain any information which may be available under the terms of The Energy Performance of Buildings (Certificates and Inspections) (England and Wales) Regulations 2007 or the Home Report if in relation to a residential property in Scotland.
*This is the average speed from the provider with the fastest broadband package available at this postcode. The average speed displayed is based on the download speeds of at least 50% of customers at peak time (8pm to 10pm). Fibre/cable services at the postcode are subject to availability and may differ between properties within a postcode. Speeds can be affected by a range of technical and environmental factors. The speed at the property may be lower than that listed above. You can check the estimated speed and confirm availability to a property prior to purchasing on the broadband provider's website. Providers may increase charges. The information is provided and maintained by Decision Technologies Limited. **This is indicative only and based on a 2-person household with multiple devices and simultaneous usage. Broadband performance is affected by multiple factors including number of occupants and devices, simultaneous usage, router range etc. For more information speak to your broadband provider.
Map data ©OpenStreetMap contributors.





