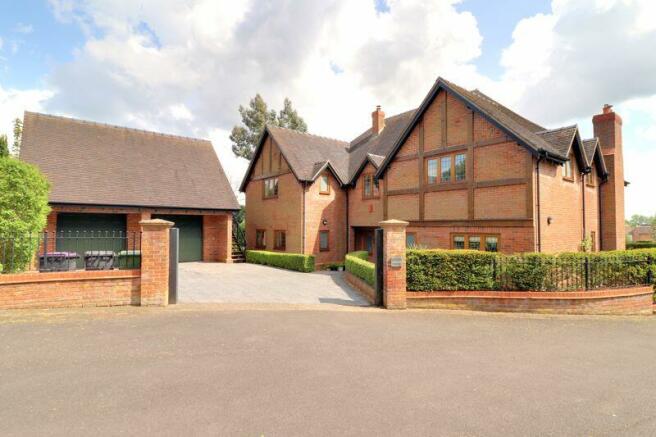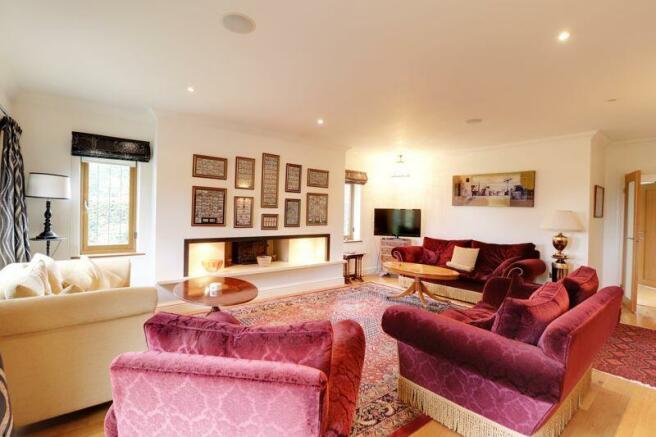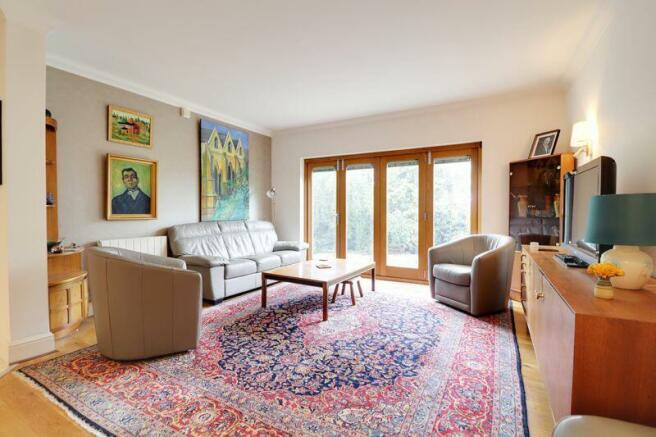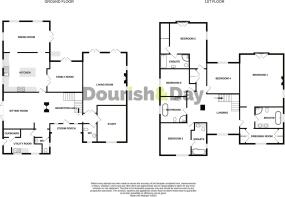
The Arboretum, Childs Ercall, Market Drayton

- PROPERTY TYPE
Detached
- BEDROOMS
5
- BATHROOMS
4
- SIZE
Ask agent
- TENUREDescribes how you own a property. There are different types of tenure - freehold, leasehold, and commonhold.Read more about tenure in our glossary page.
Freehold
Key features
- Large Detached House On Select Development
- Five Reception Rooms & Extensively Fitted Kitchen
- Five Double Bedrooms, Three En-Suite Bathrooms
- Luxury Family Bathroom & Two Guest WCs
- Double Garage With Hobbies Room Over
- Lawned Gardens With Rural Views To The Rear
Description
The Arboretum is a lovely small development of just three detached houses offering a fabulous private location in the highly desirable village of Childs Ercall. The home is a large detached house, perfect for a growing family who are disappointed with some smaller properties. There is a lovely reception hallway with fitted wood burner, a total of five reception rooms which offer versatile living, a fabulous fitted kitchen, separate utility/boot room and two guest WC's. To the first floor there are five bedrooms, all of which are doubles with three of them having private en-suite bathrooms and two having Juliet balconies with fabulous rural views and a luxury family bathroom completes the accommodation. There is a detached double garage which also has a hobbies/games room over. There are lawned gardens with established trees and planted areas providing privacy. This is a home for families looking for lots of space and will not disappoint.
Reception Hallway
12' 5'' x 14' 2'' (3.78m x 4.31m)
Accessed via a solid wood front entrance door with double glazed privacy glass windows to each side. Large porcelain tiled floor which continues through to the two guest WCs, kitchen and dining room. An oak return staircase leads to the first floor. Located off the hallway are two guest WCs. A fabulous stone framed wood burner which has glass doors to the front and rear services both the reception hallway and the family room which is open plan to the hallway.
Family Room
15' 7'' x 14' 6'' (4.76m x 4.43m)
Partially open plan from the hallway, with stone fireplace with wood burner. There is a radiator and bi-fold double glazed doors onto the garden.
Guest WC
Located off the hallway and fitted with a chrome pedestal wash basin with glass bowl with wall fitted taps, wall mounted WC and gents urinal. Double glazed window to the front with privacy glass.
Lounge
21' 0'' x 17' 5'' (6.4m x 5.3m)
A large reception room which has two double glazed French doors to the rear garden and double glazed window to each side of the wide raised fireplace which has a wood burner set on a marble raised hearth.
Library
13' 9'' x 11' 2'' (4.2m x 3.4m)
Fitted with floor to ceiling book shelving to one wall, inset ceiling spot lighting, radiator and double glazed window to the front.
Breakfast Room
12' 3'' x 14' 2'' (3.73m x 4.31m)
Located off the kitchen and having inset ceiling spot lighting, radiator and double glazed French doors to the rear garden
Dining Room
12' 4'' x 18' 6'' (3.77m x 5.63m)
Located off the kitchen and having lots of natural light thanks to the two double glazed windows to the rear, double glazed window to the side and double glazed French doors onto the rear garden. Inset ceiling spot lighting and radiator.
Kitchen
15' 8'' x 17' 4'' (4.78m x 5.28m)
The kitchen links to both the breakfast room and dining room and is fitted with an extensive range of base and wall units, granite work surfaces to two sides with matching upstand splash backs and etched drainer onto the sink unit with mixer tap. A fitted cooker hood is positioned above a space for a range and built in appliances include dishwasher, electric oven and space for a microwave and American style fridge freezer. Inset ceiling spot lighting.
Utility/Boot Room
15' 0'' x 10' 7'' (4.57m x 3.23m)
Fitted with a granite work surface incorporating etched drainer to the sink with mixer tap. Wood grained base units, space for a washer and dryer, oil central heating boiler, stable type door to the side and two double glazed windows to the front. There is coats and boot storage space and a shelved cupboard off.
Second Guest WC
Fitted with a half pedestal wash basin with mixer tap and low level WC with concealed cistern. Heated towel rail and double glazed widow with privacy glass to the side.
Landing
A large central landing area provides access to all five bedrooms and family bathroom. Having two wall light points, inset ceiling spot lighting, loft access, large airing cupboard, two radiators and double glazed window to the front.
Master Bedroom Suite
20' 10'' x 17' 5'' (6.35m x 5.31m)
The master bedroom suite comprises of a large bedroom, adjacent dressing room and luxury en-suite bathroom. The bedroom has a raised log effect electric fire, inset ceiling spot lighting, three radiators and double glazed French doors with Juliet balcony overlooking the farm land and far reaching views to the rear.
Dressing Room
5' 8'' x 12' 7'' (1.73m x 3.84m)
Having two sets of built in wardrobes, one to each side of the room each with hanging rails and shelf over. Radiator and double glazed window to the front.
En-Suite Bathroom
11' 3'' x 8' 6'' (3.42m x 2.59m)
Fitted with a luxury stylish suite comprising oval free standing bath with floor fixed mixer tap and shower attachment, his and hers vanity wash basin with wall fitted mixer taps to each, tiled corner shower enclosure with body jet shower and low level WC. Inset ceiling spot lighting, heated towel rail and double glazed window to the side.
Bedroom Two
12' 4'' x 14' 4'' (3.75m x 4.36m)
Another generous sized bedroom which would be an ideal guest room due to the size and having an en-suite. The bedroom has inset ceiling spot lighting, door to a long wardrobe/store, double glazed window to the side and double glazed French doors to the rear with Juliet balcony.
En-Suite Bathroom
10' 10'' x 6' 7'' (3.31m x 2.0m)
Fitted with another luxury stylish suite comprising deep bath with wall fitted taps, wall mounted wash basin with wall fitted mixer taps to each, tiled corner shower enclosure with body jet shower and low level WC with concealed cistern. Inset ceiling spot lighting and heated towel rail.
Bedroom Three
12' 11'' x 12' 6'' (3.93m x 3.8m)
Another double bedroom with en-suite facilities and having inset ceiling spot lighting, radiator and double glazed window to the front.
En-Suite Bathroom
12' 11'' x 5' 9'' (3.94m x 1.75m)
Fitted with a panel bath with shower over having body jets and glass shower screen, vanity wash basin with miniature tiling surround including splash shelf which conceals the cistern to the adjacent WC. Inset ceiling spot lighting, heated towel rail and double glazed window to the front.
Bedroom Four
12' 3'' x 13' 0'' (3.74m x 3.97m)
Another generous sized double bedroom with inset ceiling spot lighting, radiator and double glazed window to the rear.
Bedroom Five
11' 7'' x 10' 4'' (3.52m x 3.14m)
Another generous sized double bedroom with inset ceiling spot lighting, radiator and double glazed window to the side.
Family Bathroom
10' 6'' x 10' 4'' (3.2m x 3.14m)
Fitted with a luxury stylish bathroom suite comprising free standing oval bath with mixer tap, wide vanity wash basin with mixer tap and splash back surround, low level WC and tiled shower cubicle with body jets. Inset ceiling spot lighting, heated towel rail and double glazed window to the side.
Outside Front
The home is set behind a walled front garden with lawn to the front, extending to the side. A pattern imprinted concrete driveway provided double width parking to the front up to the garage.
Detached Double Garage
19' 6'' x 22' 4'' (5.94m x 6.8m)
Having two remote doors to the front, power and lighting. Over the garage is a versatile room.
Hobbies Room
12' 11'' x 22' 2'' (3.94m x 6.75m)
An external staircase to the side of the garage leads to a 'room' which could be used as a games room or for hobbies and has the potential for a work from home space. There are two Velux style windows to the rear, plastered walls and electric wall heater.
Outside Rear
The rear garden enjoys views over the neighbouring field and is mostly lawned and continues to the sides with established planted areas and trees providing a good degree of privacy. Adjacent to the home is a sun terrace.
Brochures
Property BrochureFull Details- COUNCIL TAXA payment made to your local authority in order to pay for local services like schools, libraries, and refuse collection. The amount you pay depends on the value of the property.Read more about council Tax in our glossary page.
- Band: G
- PARKINGDetails of how and where vehicles can be parked, and any associated costs.Read more about parking in our glossary page.
- Yes
- GARDENA property has access to an outdoor space, which could be private or shared.
- Yes
- ACCESSIBILITYHow a property has been adapted to meet the needs of vulnerable or disabled individuals.Read more about accessibility in our glossary page.
- Ask agent
The Arboretum, Childs Ercall, Market Drayton
NEAREST STATIONS
Distances are straight line measurements from the centre of the postcode- Wellington Station8.5 miles
About the agent
- Welcome to Dourish & Day
Selling your property involves some important decisions about a hugely valuable asset. It also requires a great deal of hard work and organisation, so it really pays to talk to the right people from the start.
We are a team of quick thinkers and good listeners who do that rare thing; treat customers like individuals, not transactions!
We know great service isn't just about experience and expertise, it's also about keeping the promises that we
Industry affiliations

Notes
Staying secure when looking for property
Ensure you're up to date with our latest advice on how to avoid fraud or scams when looking for property online.
Visit our security centre to find out moreDisclaimer - Property reference 12385133. The information displayed about this property comprises a property advertisement. Rightmove.co.uk makes no warranty as to the accuracy or completeness of the advertisement or any linked or associated information, and Rightmove has no control over the content. This property advertisement does not constitute property particulars. The information is provided and maintained by Dourish & Day, Market Drayton. Please contact the selling agent or developer directly to obtain any information which may be available under the terms of The Energy Performance of Buildings (Certificates and Inspections) (England and Wales) Regulations 2007 or the Home Report if in relation to a residential property in Scotland.
*This is the average speed from the provider with the fastest broadband package available at this postcode. The average speed displayed is based on the download speeds of at least 50% of customers at peak time (8pm to 10pm). Fibre/cable services at the postcode are subject to availability and may differ between properties within a postcode. Speeds can be affected by a range of technical and environmental factors. The speed at the property may be lower than that listed above. You can check the estimated speed and confirm availability to a property prior to purchasing on the broadband provider's website. Providers may increase charges. The information is provided and maintained by Decision Technologies Limited. **This is indicative only and based on a 2-person household with multiple devices and simultaneous usage. Broadband performance is affected by multiple factors including number of occupants and devices, simultaneous usage, router range etc. For more information speak to your broadband provider.
Map data ©OpenStreetMap contributors.





