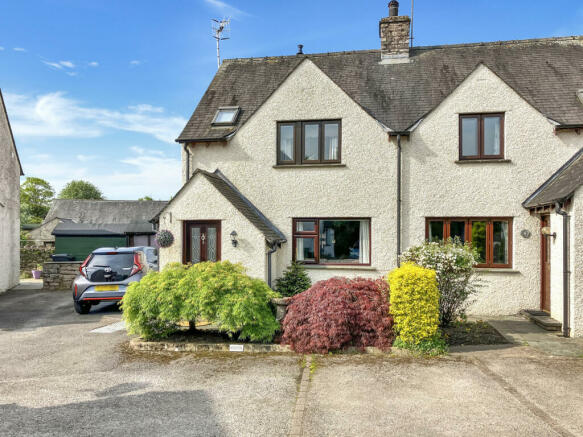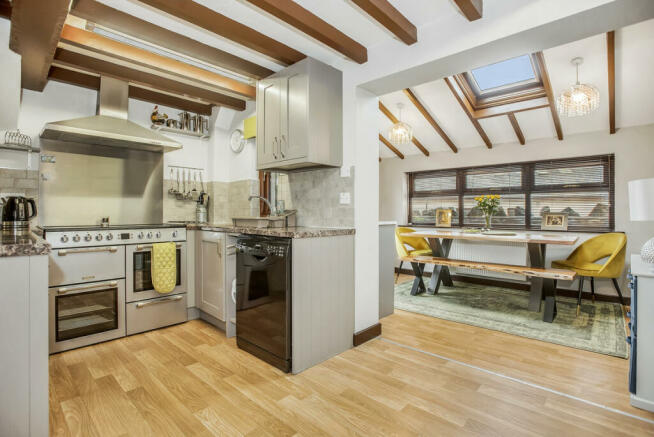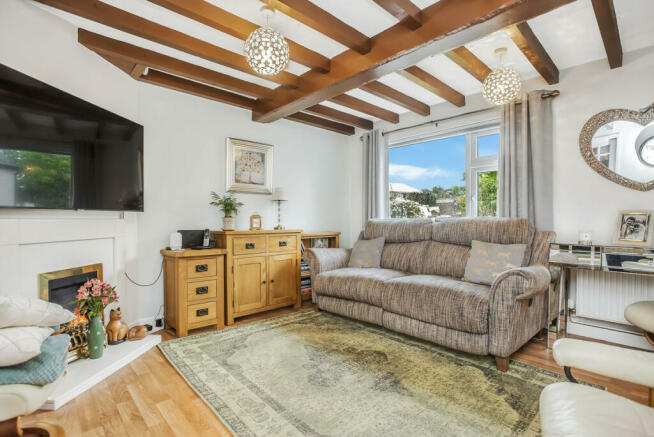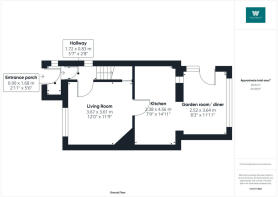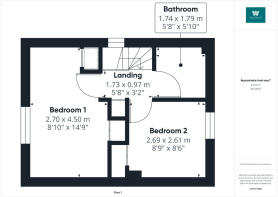Pickles Field, Milnthorpe, LA7

- PROPERTY TYPE
Semi-Detached
- BEDROOMS
2
- BATHROOMS
1
- SIZE
Ask agent
- TENUREDescribes how you own a property. There are different types of tenure - freehold, leasehold, and commonhold.Read more about tenure in our glossary page.
Freehold
Key features
- An immaculate two bedroom home
- Additional garden room/ dining room to enjoy
- A modern and well equipped kitchen
- Light and bright accommodation throughout
- Parking for one vehicle and additional visitor parking available
- Low maintenance gardens to enjoy
- Characterful features throughout
- Located close to local amenities and transport links
Description
GROUND FLOOR
Entrance porch
2'11" x 5'6" (0.90m x 1.68m)
Stepping foot inside you are greeted by the bright and welcoming porch offering space to remove and store shoes, coats and bags with a matted flooring.
Hallway
2'8" x 5'7" (0.83m x 1.72m)
Full of natural light, the hallway offers side facing views, access into the living room with the staircase leading up to the first floor directly in front.
Living Room
11'10" x 12'0" (3.61m x 3.67m)
A cosy and inviting living room with a wonderful homely feel boasting wooden beams to the ceiling and a feature gas fireplace. The large picture window offers front facing views out to the garden and allows an abundance of natural light to illuminate the room. Benefitting from an under-stairs cupboard for storage and plenty of space to relax with family and friends.
Kitchen
7'9" x 14'11" (2.38m x 4.56m)
With a generous amount of storage space in the form of modern, shaker style base and wall units this kitchen is an absolute delight! Boasting a good range of work surfaces to utilise with stylish grey subway tiled splashbacks. Integrated appliances include a large range cooker, extractor hood above and a dishwasher with space for a tall fridge freezer. Wooden beams adorn the ceiling and add to the cottage feel. The kitchen is open to the garden room/ dining room perfect for entertaining and for social cooking and dining.
Garden room/ dining room
8'3" x 11'11" (2.52m x 3.64m)
A wonderful addition to the home offering a versatile space to dine or to relax. Full of natural light from the landscape picture window and Velux window above, this room is currently set up as a dining room with a large table able to accommodate seating for 6/8 with an additional area housing the washing machine and dryer keeping the kitchen utility free. A door leads directly out in to the rear garden making al fresco dining a breeze.
FIRST FLOOR
Bedroom 1
8'10" x 14'9" (2.70m x 4.50m)
A large double bedroom boasting front facing views with an additional Velux window and benefitting from a built-in storage cupboard with hanging space and shelving present.
Bedroom 2
8'6" x 8'9" (2.61m x 2.69m)
A rear facing double bedroom with a built-in storage cupboard with hanging space and shelving present.
Bathroom
5'8" x 5'10" (1.74m x 1.79m)
A fresh and bright bathroom consisting of a bath with an overhead, mains-fed shower, WC and a hand basin. A Velux window ensures the room is always full of natural light.
Landing
3'2" x 5'8" (0.97m x 1.73m)
A window over the stairs floods the space with natural light. A deep cupboard provides additional space for storage and also houses the boiler and there is access to the attic.
Externally
The front of the home is beautifully framed by colourful mature shrubs and specimen trees and offers space to sit out to enjoy the peace and quiet. The driveway is located to the side of the home and is able to accommodate one vehicle with further visitor parking spaces available within the development. The low maintenance rear garden is surrounded by fencing and traditional stone walling and is a wonderfully private, secure and low maintenance space to sit out with family and friends to enjoy the outdoors - ideal for al fresco dining and BBQ's. A good sized shed separates the drive from the garden and offers further privacy.
Useful information
House built - 1991.
Tenure - Freehold.
Council tax band - B (Westmorland and Furness Council).
Heating - Gas central heating.
Drainage - Mains.
Water - Metered.
What3Words location - ///motion.executive.gums.
Brochures
Brochure 1- COUNCIL TAXA payment made to your local authority in order to pay for local services like schools, libraries, and refuse collection. The amount you pay depends on the value of the property.Read more about council Tax in our glossary page.
- Band: B
- PARKINGDetails of how and where vehicles can be parked, and any associated costs.Read more about parking in our glossary page.
- Yes
- GARDENA property has access to an outdoor space, which could be private or shared.
- Yes
- ACCESSIBILITYHow a property has been adapted to meet the needs of vulnerable or disabled individuals.Read more about accessibility in our glossary page.
- Ask agent
Pickles Field, Milnthorpe, LA7
NEAREST STATIONS
Distances are straight line measurements from the centre of the postcode- Arnside Station3.0 miles
- Silverdale Station4.3 miles
About the agent
Waterhouse Estate Agents was launched in 2017 to offer fantastic service to the local community and dispel the negative connotations people have about Estate agents.
We have a genuine passion for property and the agency was formed as a forward thinking, modern estate agency with honesty and traditional values centred around the customer.
We are determined to be the market leaders in the area through commitment, dedication and honesty.
We love our local area and are passionat
Notes
Staying secure when looking for property
Ensure you're up to date with our latest advice on how to avoid fraud or scams when looking for property online.
Visit our security centre to find out moreDisclaimer - Property reference RX384809. The information displayed about this property comprises a property advertisement. Rightmove.co.uk makes no warranty as to the accuracy or completeness of the advertisement or any linked or associated information, and Rightmove has no control over the content. This property advertisement does not constitute property particulars. The information is provided and maintained by Waterhouse Estate Agents, Milnthorpe. Please contact the selling agent or developer directly to obtain any information which may be available under the terms of The Energy Performance of Buildings (Certificates and Inspections) (England and Wales) Regulations 2007 or the Home Report if in relation to a residential property in Scotland.
*This is the average speed from the provider with the fastest broadband package available at this postcode. The average speed displayed is based on the download speeds of at least 50% of customers at peak time (8pm to 10pm). Fibre/cable services at the postcode are subject to availability and may differ between properties within a postcode. Speeds can be affected by a range of technical and environmental factors. The speed at the property may be lower than that listed above. You can check the estimated speed and confirm availability to a property prior to purchasing on the broadband provider's website. Providers may increase charges. The information is provided and maintained by Decision Technologies Limited. **This is indicative only and based on a 2-person household with multiple devices and simultaneous usage. Broadband performance is affected by multiple factors including number of occupants and devices, simultaneous usage, router range etc. For more information speak to your broadband provider.
Map data ©OpenStreetMap contributors.
