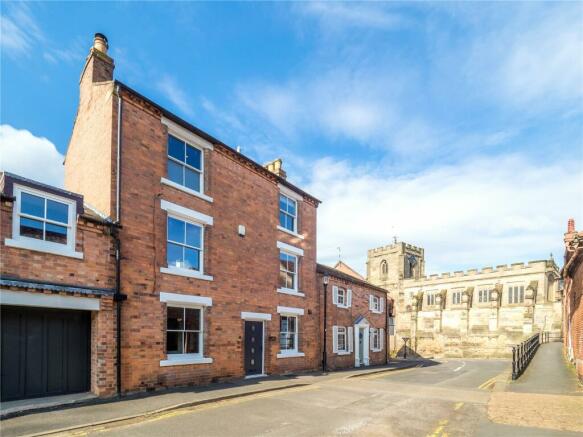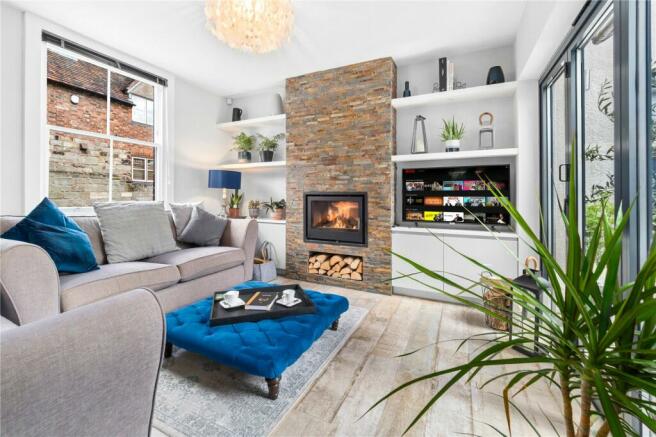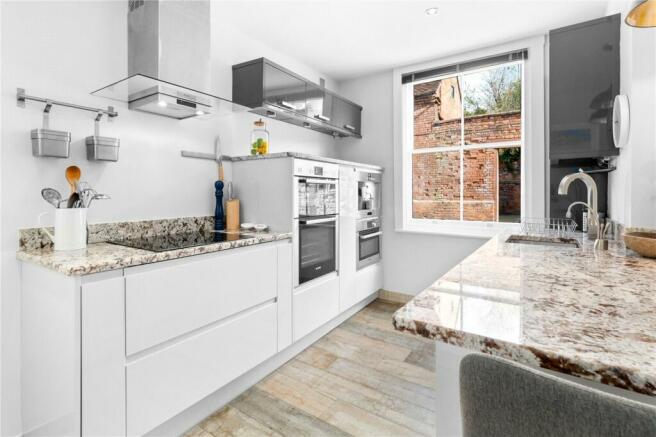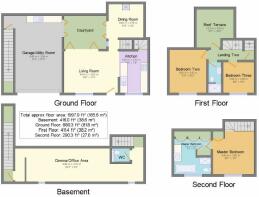Leycester Place, Warwick, CV34

- PROPERTY TYPE
Terraced
- BEDROOMS
3
- BATHROOMS
1
- SIZE
Ask agent
- TENUREDescribes how you own a property. There are different types of tenure - freehold, leasehold, and commonhold.Read more about tenure in our glossary page.
Freehold
Key features
- Amazing Remodelled Period Home In The Centre Of The Town
- Cinema Room, Roof Terrace & Oversize Garage
- Double Glazing Throughout & Replacement Sash Windows
- Versatile Converted Cellar With Cinema, Music Room & Study
- No Chain
- Quiet Side Road By The Historic Lord Leycester Hospital
Description
Situated just off the high street in a little used road between the Lord Leycester Hospital and the towns West Gate on Warwick High Street and Warwick Castle walls, this is one of the most sought after locations in the town. Amenities are literally on the doorstep and the M40 and A46 are within easy access as well as the local bus links from the town square with Warwick Train Station within walking distance. Local attractions include St Mary's Church, Warwick Castle and St. Nicholas Park all within a short walk. Town Living at its best!
Living Dining Kitchen
4.5m x 3.63m
Sash windows to the front aspect. Accessed via a modern composite door with obscure glazed inset leaded panels and a bi-fold door opening into the rear courtyard. Feature contemporary stone faced chimney breast with shelving and built in storage cupboards to both sides and inset 'Aarrow' wood burning stove and log storage shelf below. Integrated speaker system, porcelain tiled distressed wood effect floor with underfloor heating. Traditional radiator, ceiling light, recessed lighting. Integrated alarm
Kitchen Area
3.63m x 2.34m
Finished in a contemporary grey high gloss with marble worksurface over extending into a breakfast bar. Inset stainless steel sink with mixer tap over and filtered water boiling tap and inset 'Bosch' induction hob with extractor and light above. A double bank of inset 'Bosch' appliances all finished in stainless steel to include a double oven and grill, microwave and coffee machine. Built in slimline dishwasher and stainless steel finished wine cooler. Integrated speaker system, porcelain tiled distressed wood effect floor with under floor heating, vertical radiator, recessed shelving, feature ceiling lights, recessed lighting and under cabinet lighting.
Dining Area
3m x 2.8m
Double glazed window looking into the courtyard and bi-fold door opening to central courtyard area and glazed door leading to the basement floor. Skylight, ceiling light, integrated speaker system, porcelain tiled distressed wood effect floor with under floor heating, vertical radiator.
Cinema/Office Area
9.86m x 2.8m
A multipurpose room accessed via a staircase from the dining room, a professionally converted cellar space completed in the past 10 years with two UPVC double glazed windows opening into light wells above. The room is currently used as an office, music room and cinema room and benefits from a range of built in storage cupboards. The cinema area is currently fitted with a pull down screen and HD/3D projector and hard wired full Dolby surround sound cinema speaker system all routed to a central hardware cupboard. Wall mounted vertical radiator, recessed lighting.
WC
1.5m x 1.12m
Wall mounted vanity unit finished in a white high gloss with chrome fittings and solid timber worktop housing a concealed cistern WC and inset sink with mixer tap over. Electric wall mounted radiator, recessed lighting and porcelain tiled distressed wood effect floor.
Rear Staircase
A hidden door behind the cinema screen leads to the rear staircase and fire escape from the cellar in to the garage. The space is undecorated but has useful shelving and a recessed lighting.
Garage/Utility Room
6.48m x 3.94m
Oversized single garage with remote operated up and over door with built in pedestrian door for easy access. A range of storage and shelving solutions including a utility area consisting of a full range of base units finished in stainless steel with hard wood work surface over, inset Belfast sink with mixer tap over, wall mounted shelving and space for an additional fridge/freezer. Vertical radiator, central heating boiler. The garage is partially painted concrete floor but the remainder is vinyl. Space for washing machine, ceiling lights on proximity sensors and bi-fold door opening back in to the courtyard area.
Inner Courtyard
3.58m x 2.82m
A fantastic space looking up to the roof terrace above. Fully private and with all bi-fold doors open this inner courtyard is a fabulous extension to the indoor space and a rare thing to see. Finished to a high standard the composite timber effect decked floor courtyard is an ideal outdoor kitchen space with stainless steel storage cupboards and granite work surface with shelving above. Wall lights, patio heaters, deck lights.
Landing
2.64m x 0.79m
Ceiling light, frosted glazed door to roof terrace, double glazed window to the side aspect and doors off to all rooms
Bedroom Two
3.63m x 3.1m
Sash window to the front aspect. Wall mounted feature fire, ceiling light, traditional radiator
Shower Room
1.07m x 2.6m
An attractive and clever use of space with stone effect riven tiling to the feature walls and remaining walls fully tiled with a marble tiled effect floor. Wall mounted vanity unit finished in high gloss with chrome fittings, chrome mixer tap over and mirrored cabinet with light above. Concealed cistern WC finished in white and a double shower with chrome accessories. Extractor fan, recessed lighting, heated floor.
Bedroom Three
2.6m x 2.6m
Sash window to the front aspect. TV point, ceiling light and traditional radiator.
Roof Terrace
3.23m x 3.15m
Overlooking the inner courtyard a private and beautifully finished space with views to the Westgate church tower and rooftops surrounding. Glass balustrade and composite timber effect decked floor with inset wall lighting and deck lights, swing out parasol and patio heater.
Master Suite
4.45m x 3.45m
Occupying the full top floor a full height room accessed via an open staircase from the first floor with glass balustrade. Built in wall mounted storage finished in contemporary high gloss units with glass tops and a further double mirrored wardrobe. Double glazed sash window with views to Warwick Castle to the front aspect. Traditional radiator, integrated speaker system, TV point, wall lights, back lit wall panel, ceiling light with fan and loft access. Glass door leading to;
Master Bathroom/Dressing Area
3.1m x 3m
A full height room designed to be used as a dressing area the bathroom is accessed past a run of mirrored wardrobes to both sides which open to the vanity unit at one end and offers lots of clothes storage space. The four piece bathroom comprises a concealed cistern WC, wall mounted vanity unit with top mounted carved stone basin and mixer tap over and useful storage space below, freestanding ceramic bath with floor mounted mixer tap with shower attachment, walk in double enclosure shower with multi-jet body sprays and overhead soaker head plus a hand held shower attachment enclosed with a glazed screen and heated towel rail. Recessed lighting, extractor fan, integrated speaker system, double glazed sash window to the front aspect, heated porcelain tiled distressed wood effect floor.
Additional Information
Leycester Place is a quiet side road off the High street which lies between the Castle wall and the Lord Leycester Hospital. Parking is available in the garage however there are several other options with both private and council parking schemes on offer for local residents which are very central for second vehicles or guests.
Income Potential
For a period in time in 2022 the existing owner rented the property through a popular online booking platform. During the 6 month period of selective bookings around their own occupation and time away from the house an income in the region of £26,000 was made. This property has a proven record and received exclusively 5 star reviews from all of its guests.
Brochures
Particulars- COUNCIL TAXA payment made to your local authority in order to pay for local services like schools, libraries, and refuse collection. The amount you pay depends on the value of the property.Read more about council Tax in our glossary page.
- Band: E
- PARKINGDetails of how and where vehicles can be parked, and any associated costs.Read more about parking in our glossary page.
- Yes
- GARDENA property has access to an outdoor space, which could be private or shared.
- Yes
- ACCESSIBILITYHow a property has been adapted to meet the needs of vulnerable or disabled individuals.Read more about accessibility in our glossary page.
- Ask agent
Leycester Place, Warwick, CV34
NEAREST STATIONS
Distances are straight line measurements from the centre of the postcode- Warwick Station0.6 miles
- Warwick Parkway Station1.0 miles
- Leamington Spa Station2.3 miles
About the agent
With 11 local branches, R A Bennett & Partners is firmly established as one of the leading Estate Agents in the region - selling properties across Gloucestershire, Worcestershire, Warwickshire, Wiltshire and North of Bristol.
The local reputation and name awareness, combined with the endless pursuit of improving customer service, ensures that R. A. Bennett & Partners provide the level of professionalism and expertise required to meet the demanding standards expected from its clients.</
Industry affiliations



Notes
Staying secure when looking for property
Ensure you're up to date with our latest advice on how to avoid fraud or scams when looking for property online.
Visit our security centre to find out moreDisclaimer - Property reference WAW220132. The information displayed about this property comprises a property advertisement. Rightmove.co.uk makes no warranty as to the accuracy or completeness of the advertisement or any linked or associated information, and Rightmove has no control over the content. This property advertisement does not constitute property particulars. The information is provided and maintained by R A Bennett & Partners, Warwick. Please contact the selling agent or developer directly to obtain any information which may be available under the terms of The Energy Performance of Buildings (Certificates and Inspections) (England and Wales) Regulations 2007 or the Home Report if in relation to a residential property in Scotland.
*This is the average speed from the provider with the fastest broadband package available at this postcode. The average speed displayed is based on the download speeds of at least 50% of customers at peak time (8pm to 10pm). Fibre/cable services at the postcode are subject to availability and may differ between properties within a postcode. Speeds can be affected by a range of technical and environmental factors. The speed at the property may be lower than that listed above. You can check the estimated speed and confirm availability to a property prior to purchasing on the broadband provider's website. Providers may increase charges. The information is provided and maintained by Decision Technologies Limited. **This is indicative only and based on a 2-person household with multiple devices and simultaneous usage. Broadband performance is affected by multiple factors including number of occupants and devices, simultaneous usage, router range etc. For more information speak to your broadband provider.
Map data ©OpenStreetMap contributors.




