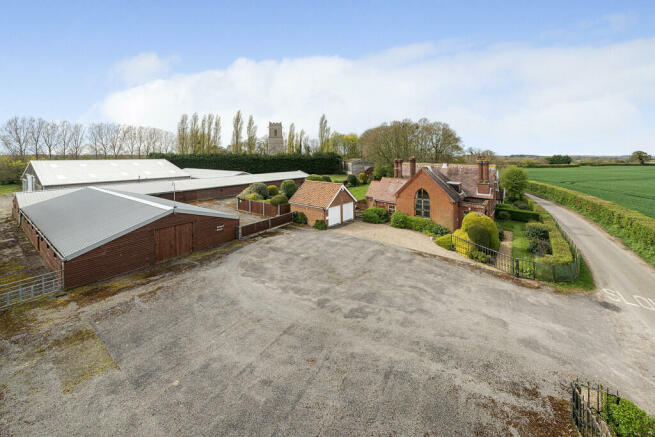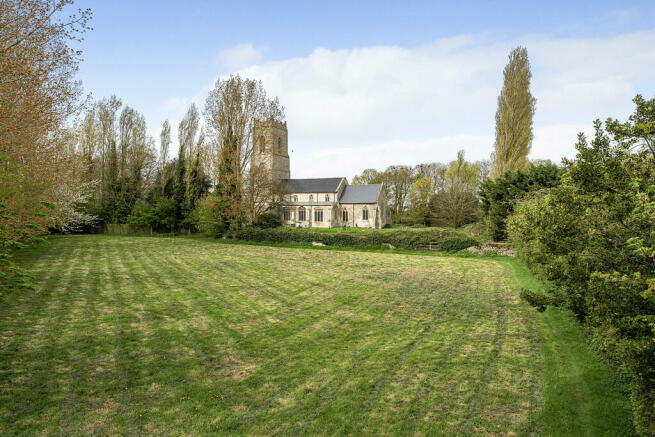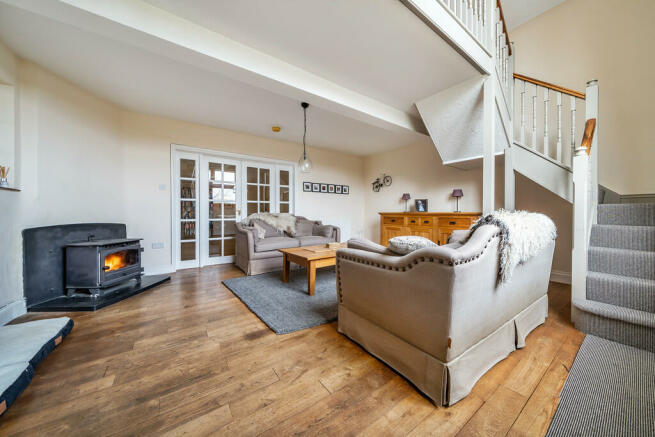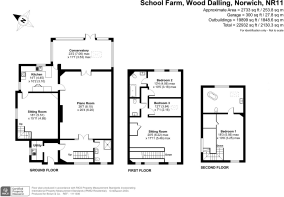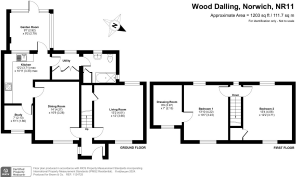Reepham Road, Wood Dalling, NR11

- PROPERTY TYPE
Detached
- BEDROOMS
5
- BATHROOMS
4
- SIZE
Ask agent
- TENUREDescribes how you own a property. There are different types of tenure - freehold, leasehold, and commonhold.Read more about tenure in our glossary page.
Freehold
Key features
- Charming residential/commercial opportunity
- Three bedroom house and two bedroom attached cottage
- Versatile workshop/storage space
- Suit owner occupier and/or investor
- Opportunity to run a business from home
- Formal gardens and grounds approaching 4.74 acres (stms)
Description
The main house was built in 1851, being constructed of traditional brickwork in a Queen Anne style for the west wing with gothic style shape in the northern gable. The house was later enlarged in 1896 with the addition of an attached teacher's house almost doubling the size of the original dwelling.
Sometime during the late 1950's the school was scheduled for closure and has since been converted to a domestic dwelling being used in conjunction with the family business. The whole amounts to 4.74 acres (stms) of formal gardens, orchard, woodland, and the vast range of mixed-use commercial buildings, all in very good order.
The main house is approached at the front into the entrance hall which flows past the utility and into the reception hall with an attractive staircase and floor to ceiling windows flooding the hall and piano room with a great deal of natural light. The piano room acts as the focal point to the home linking in with the kitchen and sitting room, with the latter enjoying an independent staircase up to the principal bedroom with a delightful four-piece en-suite bathroom. At the rear of the house lies a super garden room which was added in the last 10 years and enjoys fine views over the formal gardens.
On the first floor the staircase flows up to the upper sitting room with a particular feature being the southerly views over the adjacent farmland. The upper sitting room acts as a great space for children with two double bedrooms and a WC accessed from the landing. The second bedroom benefits from an en-suite bathroom. The attached portion of School Farm has been used for a number of different purposes, more recently under an assured shorthold tenancy agreement. The house enjoys well-arranged accommodation on two floors being approached at the front into an entrance hall with access provided into the sitting room and dining room. off the dining room lies the kitchen which links in with the study, garden room and utility. The family bathroom is on the ground floor.
The first floor provides access to two double bedrooms and a dressing room. we draw your attention to the floors as to how the accommodation is arranged.
Commercial Buildings School Farm provides an excellent opportunity to live and run a business from one location. The commercial element of the property comprises a former pig farm with 2 converted piggery units providing a combination of offices, WC's, kitchen and stores. There is an additional highbay warehouse/ industrial unit of steel portal frame construction with a combination of blockwork, metal profile and asbestos sheet elevations. The roof is insulated with roof lights and two heaters. The workshop has 3-phase electricity.
Externally, there is plenty of yard space and a separate access to the commercial buildings providing shielding for the residential properties.
Business Rates - Business rates will be the responsibility of the occupier. The premises have the following assessment:-
Description Workshop and premises
Local Authority:
Rateable value: Broadland
£9,000
Rates payable for 20224/2025 £0* *the rateable value is below the minimum threshold of £12,000 and therefore an exemption from business rates may apply, resulting in zero rates payable. Please check your eligibility with Broadland District Council.
Use The commercial buildings were formerly occupied by an engineering company who benefitted from planning consent for light industrial and manufacturing use. However, we understand this use consent was specific to their occupation and the use may have reverted back to agricultural use. Interested parties are recommended to make enquiries to Broadland District Council.
Outside The property is approached from the road and a drive leads up to the side of School Farm where there is a shingled area leading up to the double garage with twin electric remote controlled roller doors, being constructed of brick under a pitched roof. There is a large area of hardstanding which leads up to one of the main barns and a large gate leads into the farm.
A separate shingled drive is accessed from the other side of the property which heads away to the east and provides further hard standing for vehicles.
The grounds around the house include the front gardens with mature hedging screening the property from the road, together with the formal rear garden with terrace approached from the garden room and kitchen. This is a delightful private area leading down to a well landscaped lawn with topiary. This area is used a great deal in the summer months, and from here there is access to the woodland belt with views of the St Andrews Church.
Acreage - 4.74 acres (stms) Services - Mains water and electricity. Private drainage system. Oil fired central heating. The garage has a charging point for an electric car. CCTV fitted. Broadband connection.
Council tax band D
Location Situated within striking distance of the market town of Reepham, about 4 miles away, with all its local shopping and transport facilities and some 10 miles from Holt, itself within striking distance of the North Norfolk coast. The city of Norwich is about 17 miles away. Here is an excellent opportunity to live tucked away in a special place with a great deal of privacy.
Wood Dalling is well placed for schools including Beeston Preparatory School on the North Norfolk Coast and Gresham School in Holt, together with Norwich High School for Girls and the Cathedral School in the city of Norwich. Otherwise, there is a very good secondary school in Reepham. There is a mainline railway service from Norwich serving London Liverpool Street and Norwich International Airport is within a 30-minute drive.
Directions Leave Norwich via the A140 Cromer Road, continuing past Norwich International Airport and take the first exit off the roundabout, proceeding onto the Broadland Northway (A1270 dual carriageway). Take the third exit off the first roundabout and follow this road through Horsford on the B1149 Holt Road. Continue on this road to the Cawston roundabout (at the junction with the B1145), taking the second exit and remaining on the B1149. Take the third turning on the left signposted to Heydon and Wood Dalling. Follow this road until you reach the turning on the left for Church Hill. Continue until the end of the road, turn left onto Reepham Road and the property will be found on the right-hand side.
AGENT´S NOTES: (1) The photographs shown in this brochure have been taken with a camera using a wide angle lens and therefore interested parties are advised to check the room measurements prior to arranging a viewing.
(2) Intending buyers will be asked to produce original Identity Documentation and Proof of Address before solicitors are instructed.
VIEWING Strictly by prior appointment through the selling agents' Norwich Office. Tel: . These particulars were prepared in May 2024. Ref. 056293
Brochures
Brochure- COUNCIL TAXA payment made to your local authority in order to pay for local services like schools, libraries, and refuse collection. The amount you pay depends on the value of the property.Read more about council Tax in our glossary page.
- Ask agent
- PARKINGDetails of how and where vehicles can be parked, and any associated costs.Read more about parking in our glossary page.
- Garage
- GARDENA property has access to an outdoor space, which could be private or shared.
- Yes
- ACCESSIBILITYHow a property has been adapted to meet the needs of vulnerable or disabled individuals.Read more about accessibility in our glossary page.
- Ask agent
Reepham Road, Wood Dalling, NR11
Add an important place to see how long it'd take to get there from our property listings.
__mins driving to your place
Your mortgage
Notes
Staying secure when looking for property
Ensure you're up to date with our latest advice on how to avoid fraud or scams when looking for property online.
Visit our security centre to find out moreDisclaimer - Property reference 100005028696. The information displayed about this property comprises a property advertisement. Rightmove.co.uk makes no warranty as to the accuracy or completeness of the advertisement or any linked or associated information, and Rightmove has no control over the content. This property advertisement does not constitute property particulars. The information is provided and maintained by Brown & Co, Norwich. Please contact the selling agent or developer directly to obtain any information which may be available under the terms of The Energy Performance of Buildings (Certificates and Inspections) (England and Wales) Regulations 2007 or the Home Report if in relation to a residential property in Scotland.
*This is the average speed from the provider with the fastest broadband package available at this postcode. The average speed displayed is based on the download speeds of at least 50% of customers at peak time (8pm to 10pm). Fibre/cable services at the postcode are subject to availability and may differ between properties within a postcode. Speeds can be affected by a range of technical and environmental factors. The speed at the property may be lower than that listed above. You can check the estimated speed and confirm availability to a property prior to purchasing on the broadband provider's website. Providers may increase charges. The information is provided and maintained by Decision Technologies Limited. **This is indicative only and based on a 2-person household with multiple devices and simultaneous usage. Broadband performance is affected by multiple factors including number of occupants and devices, simultaneous usage, router range etc. For more information speak to your broadband provider.
Map data ©OpenStreetMap contributors.
