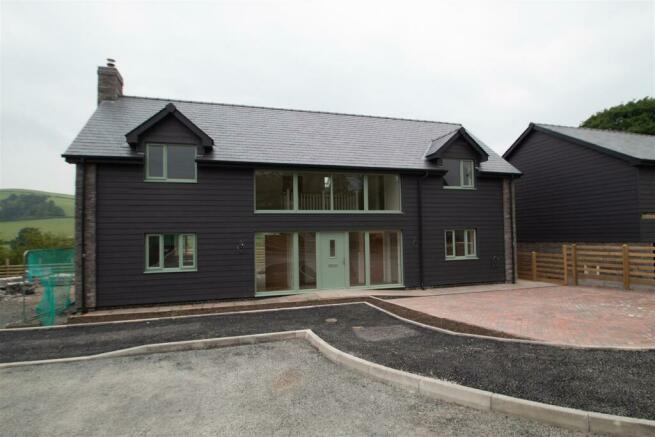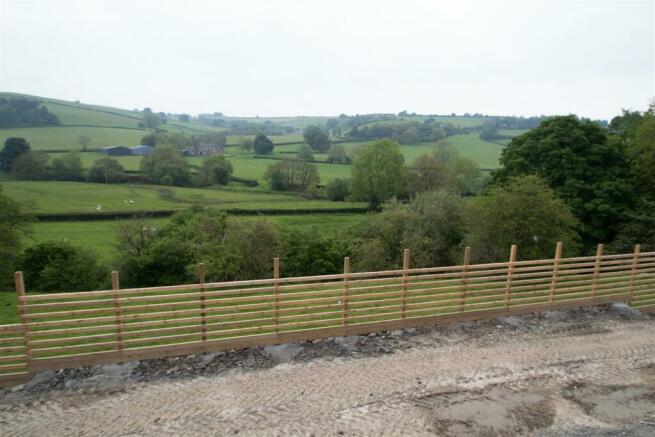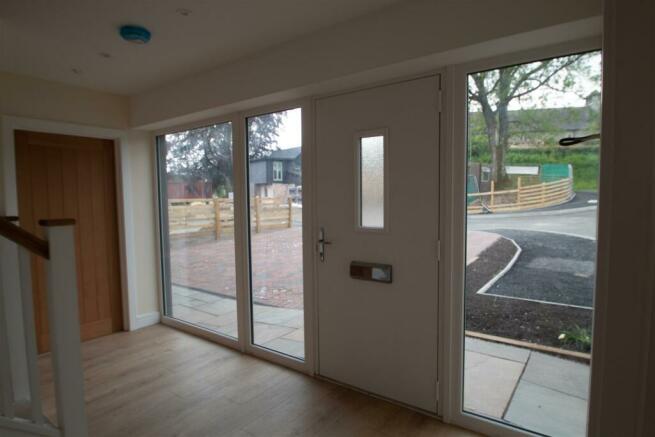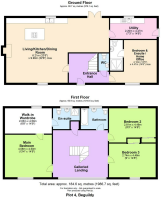Beguildy, Knighton

- PROPERTY TYPE
Detached
- BEDROOMS
4
- BATHROOMS
3
- SIZE
Ask agent
- TENUREDescribes how you own a property. There are different types of tenure - freehold, leasehold, and commonhold.Read more about tenure in our glossary page.
Freehold
Key features
- Bespoke detached new build
- Three/Four double bedrooms, principle with en-suite
- Exceptional Views across Teme Valley
- Open Plan living
- Clad in local stone and black stained weather boards
- High performance double glazing
- Air source heat pump
Description
A superb detached four bedroom home in a select development situated in the charming village of Beguildy on the Powys/Shropshire border, just a few meters from the local amenities and a delightful village pub. The property offers open plan living space, the highest architectural designs and landscaped gardens with stunning views of surrounding Welsh countryside. There are other plots available
Introduction - This select development of just nine bespoke homes represents a superb opportunity to purchase a detached new build home, built to incorporate your own specification, situated in the heart of mid Wales with exceptional views towards Shropshire Hills. Traditionally styled under slate roofs with charcoal grey stained weatherboard and stone cladding and with oak framed porches this stunning collection of homes are anything but traditional under the skin featuring photovoltaic roof panels, high performance double glazing, contemporary open plan accommodation, computer network cabling, kitchens with integrated appliances, and electric car charging points. In addition to the attractive specification list there is a the further opportunity to customise your home from a list of optional extras.
The Area - This stunning new development is located in the hamlet of Beguildy, on the B4355 which lies close to the England and Wales border, about 8 miles north west of the market town of Knighton. The property has a stunning location with commanding views across the River Teme valley to the Black Mountain and beyond. The hamlet has a traditional black and white drovers inn, understood to date from the 17th Century and serving Beguildy Gold real ale. Knighton is a bustling market town set on Offas Dyke and featuring the remains of two castles from the 12th and 13th Centuries. Today it offers a variety of local independent shops, and cafes. Knighton Church in Wales Primary school admits children from age 5 to 11, Knighton station connects with Swansea in South Wales and Shrewsbury where connections to London and Manchester can be accessed.
Within The Homes - Plot 4 is a detached 2002 sq. ft./ 186 sq. m., 3/4 bedroom home featuring a stunning open plan ground floor of, living room, dining area and well appointed kitchen in addition to the cloakroom. The open plan nature of the ground floor offers views of the rear garden, and makes much of the natural light and spectacular views across the River Teme valley to the wooded hillsides beyond. The first floor, three/four double bedroom accommodation features a stunning galleried landing with built in storage, over the turning staircase, which provides access to the bedrooms, each with built in wardrobes, and the family bathroom, the principle bedroom has an en-suite shower room.
Specification
> UPVC double gazed windows and patio doors
> Low maintenance UPVC fascias/soffits
> Painted Magnolia walls and white ceilings throughout
> White finish sockets and switches
> White skirting, architrave and oak veneered doors
> Chrome effect Ironmongery
> Computer network cabling pre-installed to hallway
> External lighting-motion sensor. Front door, garage, patio
> TV point to living room and all bedrooms
> BT point to living room and behind main TV position
> Oak veneer floor
> Black tiled bathroom
>zoned underfloor heating downstairs
Kitchen
>Choice of standard kitchen door fronts with composite worktops with upgrade options
>Under counter double oven, with 4 ring hob
>Fully integrated dishwasher
>Plumbing for washing machine.
Utility Room
>Plumbing for washing machine.
>Integrated fridge freezer
Bathrooms
> Full aquaboard to shower enclosures
> White contemporary bathroom suites and fittings
> Chrome finish towel rails to bathrooms and en-suites
> Shaver socket to bathroom and en-suites
> Recessed LED low energy down lights.
Outside
>Electric Car Charging Point wiring
> Single row of paving to the rear 5 x 3 meters patio.
>Bare topsoil to the rest of the garden
Agents Notes - The development is due for completion during 2024
To arrange a viewing or ask any questions, please contact the Land and New Homes team at Cobb Amos on or email .
In accordance with The Money Laundering Regulations 2007, Cobb Amos are required to carry out customer due diligence checks by identifying the customer and verifying the customer’s identity on the basis of documents, data or information obtained from a reliable and independent source. At the point of your offer being verbally accepted, you agree to paying a non-refundable fee of £10 +VAT (£12.00 inc. VAT) per purchaser in order for us to carry out our due diligence.
Brochures
Beguildy, KnightonBrochure- COUNCIL TAXA payment made to your local authority in order to pay for local services like schools, libraries, and refuse collection. The amount you pay depends on the value of the property.Read more about council Tax in our glossary page.
- Band: TBC
- PARKINGDetails of how and where vehicles can be parked, and any associated costs.Read more about parking in our glossary page.
- Yes
- GARDENA property has access to an outdoor space, which could be private or shared.
- Yes
- ACCESSIBILITYHow a property has been adapted to meet the needs of vulnerable or disabled individuals.Read more about accessibility in our glossary page.
- Ask agent
Beguildy, Knighton
NEAREST STATIONS
Distances are straight line measurements from the centre of the postcode- Llangynllo Station4.4 miles
About the agent
· THE REGIONS LEADING PROPERTY SALES COMPANY
· 4 OFFICES COVERING HEREFORDSHIRE, SHROPSHIRE, WORCESTERSHIRE & POWYS
· UNRIVALLED PORTFOLIO OF PROPERTIES FOR SALE
· AWARD WINNING SERVICE
· OUTSTANDING REPUTATION FOR CLEAR, CONCISE, HONEST ADVICE
· High Street Estate Agents simply doesn’t get any better than this! Combining traditional sales & marketing skills whilst harnessing the best of new technology to ensure you
Notes
Staying secure when looking for property
Ensure you're up to date with our latest advice on how to avoid fraud or scams when looking for property online.
Visit our security centre to find out moreDisclaimer - Property reference 33104266. The information displayed about this property comprises a property advertisement. Rightmove.co.uk makes no warranty as to the accuracy or completeness of the advertisement or any linked or associated information, and Rightmove has no control over the content. This property advertisement does not constitute property particulars. The information is provided and maintained by Cobb Amos, Knighton. Please contact the selling agent or developer directly to obtain any information which may be available under the terms of The Energy Performance of Buildings (Certificates and Inspections) (England and Wales) Regulations 2007 or the Home Report if in relation to a residential property in Scotland.
*This is the average speed from the provider with the fastest broadband package available at this postcode. The average speed displayed is based on the download speeds of at least 50% of customers at peak time (8pm to 10pm). Fibre/cable services at the postcode are subject to availability and may differ between properties within a postcode. Speeds can be affected by a range of technical and environmental factors. The speed at the property may be lower than that listed above. You can check the estimated speed and confirm availability to a property prior to purchasing on the broadband provider's website. Providers may increase charges. The information is provided and maintained by Decision Technologies Limited. **This is indicative only and based on a 2-person household with multiple devices and simultaneous usage. Broadband performance is affected by multiple factors including number of occupants and devices, simultaneous usage, router range etc. For more information speak to your broadband provider.
Map data ©OpenStreetMap contributors.




