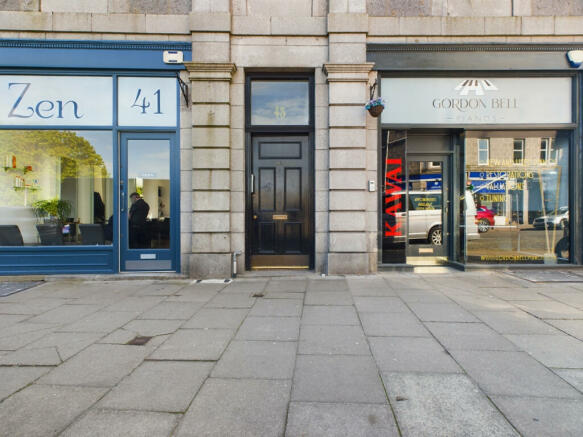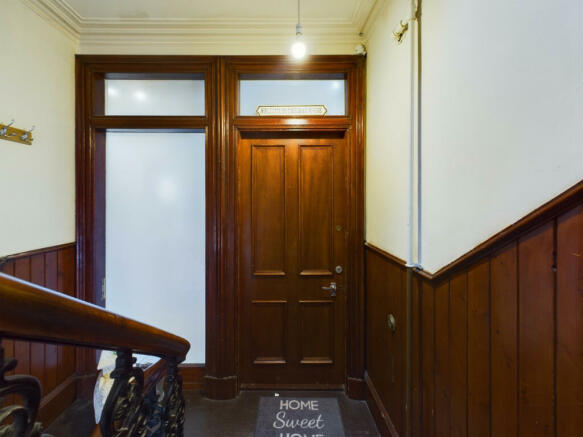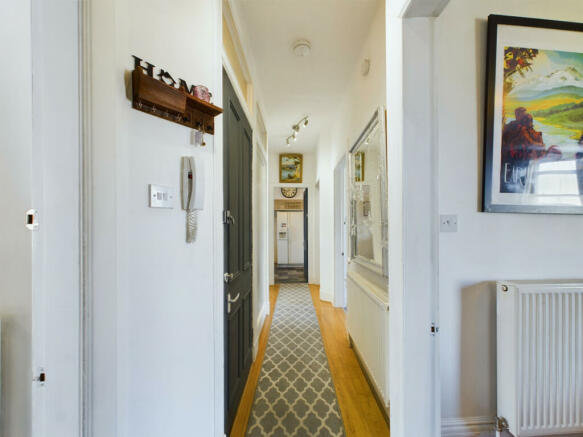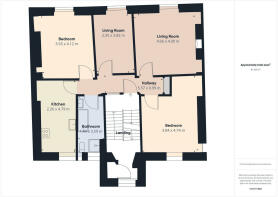Rosemount Viaduct, Aberdeen, AB25

- PROPERTY TYPE
Apartment
- BEDROOMS
3
- BATHROOMS
1
- SIZE
883 sq ft
82 sq m
- TENUREDescribes how you own a property. There are different types of tenure - freehold, leasehold, and commonhold.Read more about tenure in our glossary page.
Ask agent
Description
Virtual Tour & Video Tour Available.
Location
Located in the highly sought-after Rosemount area, this property offers a charming village atmosphere while remaining just a few minutes' walk away from Aberdeen's lively city center and west end. With a wide range of shopping, business, and recreational amenities in close proximity, this location is ideal for residents. Additionally, the property is conveniently situated within walking distance of hospital complexes and a fantastic selection of local shops, as well as having the popular Victoria and Westburn Parks right on its doorstep. Aberdeen University is easily accessible, and the wider city can be reached quickly by regular public transport or by car.
Directions
The property is situated on Rosemount Viaduct, from Aberdeen’s Union Street walk along Union Terrace to the junction with Rosemount Viaduct opposite her Majesty’s Theatre. Turn left and walk a short distance past the junction with Skene Terrace and number 43 is on the left hand side.
Accommodation
Vestibule, Hallway, Lounge, Kitchen, Bathroom, Master bedroom, 2 further bedrooms.
Communal Hallway
The communal area is well kept with a security system to provide access to the building.
The former Victorian toilet space in the landing of the apartment door is part of the property and is now used as a large walk in dresser/storage space.
Entrance Hallway – (5.57m x 0.99m) approx.
The hallway is a bright space with solid oak flooring providing access to the rest of the property. Large built in storage cupboard. Wall mounted radiator. Ceiling spotlight fittings. Security access system. Smoke alarm.
Lounge – (4.06m x 4.00m) approx.
This generous, beautifully presented formal lounge with window overlooking the rear and side of the property flooding the space with abundant natural light has a feature Victorian fireplace with hand carved wooden mantel and stone hearth. The room is finished in a high-quality contemporary style with fresh neutral paintwork. Ornate alcoves with fitted shelving. Ceiling coving and the period skirting boards. Solid wood door with stainless handles. Plenty of space for a small dining table and chairs. Solid oak flooring. Television aerial point with satellite connection. Full length curtains with curtain pole. Decorative ceiling light fitting. Wall mounted radiator.
Kitchen – (2.26m x 4.79m) approx.
A modern “C” shaped kitchen which has been designed to maximise the space on offer with a wide range of wall and base units in blue with granite effect work surfaces and white ceramic splash backs. The single bowl sink and drainer has a chrome mixer. Indesit and Bosch appliances include a four burner gas hob with fan assisted oven grill and stainless steel extractor fan above. Completing the appliances are the American style fridge freezer, integrated dishwasher and washing machine. Window overlooking the rear of the property. The floor is perfectly finished with grey slate effect vinyl flooring. Decorative ceiling light fitting. Wall mounted radiator. Smoke alarm.
Bath/Shower Room – (1.49m x 3.59m) approx
Striking, semi aqua panelled bath and shower room fitted with a white WC with closed coupled cistern; wall mounted vanity unit with wall hung wash basin and chrome mono-bloc taps. Wall mounted mirror above vanity unit. Aqua panelled splash-back above the wash basin; fully aqua panelled single width shower enclosure fitted with mains powered shower, and glass screen; bath unit with chrome waterfall taps and aqua panelling.
Integrated ceiling downlighter. Wall mounted radiator. Chrome wall mounted ladder radiator. One larger window with roller blinds. One smaller window above the WC with roller blinds. grey slate effect vinyl flooring.
Bedroom 1 – (4.59m x 2.63m) approx
Another generous, beautifully presented room with window overlooking the rear and side of the property flooding the space with abundant natural light. The room is finished in a high-quality contemporary style with fresh neutral paintwork. Ornate alcoves with fitted shelving. Ceiling coving and the period skirting boards. Solid wood door with stainless handles. Plenty of space free standing wardrobes and chest of drawers providing all the storage you need. The room is finished in fully carpeted flooring. Television aerial point with satellite connection. Full length curtains with curtain pole. Decorative ceiling light fitting. Wall mounted radiator. Smoke Alarm.
Bedroom 2 – (3.55m x 4.12m) approx
Another generous, bedroom with window overlooking the rear and side of the property flooding the space with abundant natural light. The room is finished in a high-quality contemporary style with fresh neutral paintwork. Alcoves with fitted shelving. Ceiling coving and the period skirting boards. Solid wood door with stainless handles. Plenty of space for free standing wardrobes, chest of drawers with built in storage cupboard providing all the storage you need. The room is finished in fully carpeted flooring. Television aerial point with satellite connection. Full length curtains with curtain pole. Ceiling light fittings. Wall mounted radiator. Smoke Alarm.
Bedroom 3/ Home Office – (2.35m x 3.82m) approx
Currently being used as a home office, this single bedroom with window overlooking the rear and side of the property flooding the space with abundant natural light. The room is finished in a high-quality contemporary style with fresh neutral paintwork. Ceiling coving and the period skirting boards. Solid wood door with stainless handles. Plenty of space for bedroom or office furniture. The room is finished in fully carpeted flooring. Television aerial point with satellite connection. Full length curtains with curtain pole. Ceiling light fittings. Wall mounted radiator. Smoke Alarm.
Outside
To the front of the property, permit parking is available. Two residents parking permits can be obtained from Aberdeen City Council. To the rear of the property, there is a shared well maintained garden area.
Council Tax Band D
EPC Band E
DISCLAIMER:
These particulars do not constitute any part of an offer or contract. All statements contained therein, while believed to be correct, are not guaranteed. All measurements are approximate. Intending purchasers must satisfy themselves by inspection or otherwise, as to the accuracy of each of the statements contained in these particulars.
- COUNCIL TAXA payment made to your local authority in order to pay for local services like schools, libraries, and refuse collection. The amount you pay depends on the value of the property.Read more about council Tax in our glossary page.
- Ask agent
- PARKINGDetails of how and where vehicles can be parked, and any associated costs.Read more about parking in our glossary page.
- Yes
- GARDENA property has access to an outdoor space, which could be private or shared.
- Yes
- ACCESSIBILITYHow a property has been adapted to meet the needs of vulnerable or disabled individuals.Read more about accessibility in our glossary page.
- Ask agent
Rosemount Viaduct, Aberdeen, AB25
NEAREST STATIONS
Distances are straight line measurements from the centre of the postcode- Aberdeen Station0.5 miles
- Dyce Station5.1 miles
About the agent
Notes
Staying secure when looking for property
Ensure you're up to date with our latest advice on how to avoid fraud or scams when looking for property online.
Visit our security centre to find out moreDisclaimer - Property reference RX384514. The information displayed about this property comprises a property advertisement. Rightmove.co.uk makes no warranty as to the accuracy or completeness of the advertisement or any linked or associated information, and Rightmove has no control over the content. This property advertisement does not constitute property particulars. The information is provided and maintained by Low & Partners, Aberdeen. Please contact the selling agent or developer directly to obtain any information which may be available under the terms of The Energy Performance of Buildings (Certificates and Inspections) (England and Wales) Regulations 2007 or the Home Report if in relation to a residential property in Scotland.
*This is the average speed from the provider with the fastest broadband package available at this postcode. The average speed displayed is based on the download speeds of at least 50% of customers at peak time (8pm to 10pm). Fibre/cable services at the postcode are subject to availability and may differ between properties within a postcode. Speeds can be affected by a range of technical and environmental factors. The speed at the property may be lower than that listed above. You can check the estimated speed and confirm availability to a property prior to purchasing on the broadband provider's website. Providers may increase charges. The information is provided and maintained by Decision Technologies Limited. **This is indicative only and based on a 2-person household with multiple devices and simultaneous usage. Broadband performance is affected by multiple factors including number of occupants and devices, simultaneous usage, router range etc. For more information speak to your broadband provider.
Map data ©OpenStreetMap contributors.




