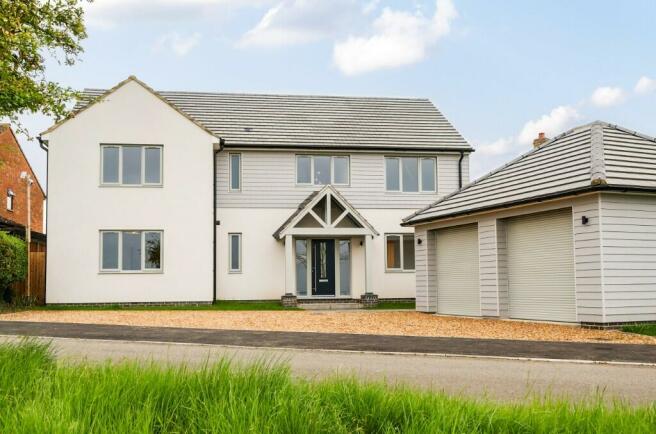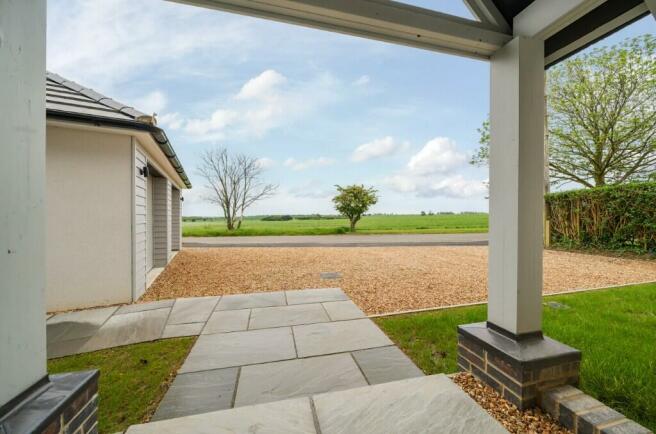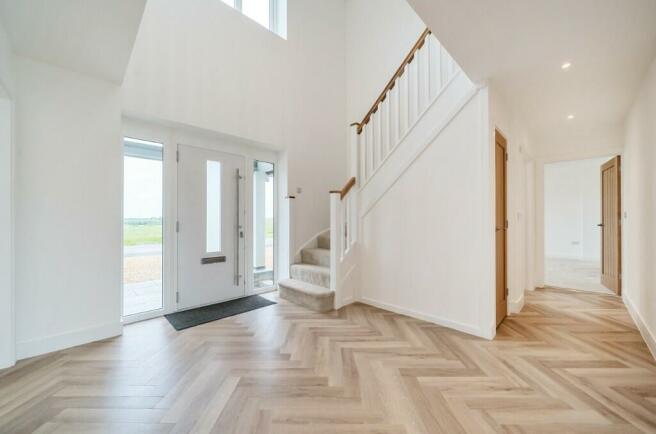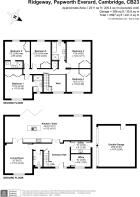Ridgeway, CB23

- PROPERTY TYPE
Detached
- BEDROOMS
5
- BATHROOMS
3
- SIZE
Ask agent
- TENUREDescribes how you own a property. There are different types of tenure - freehold, leasehold, and commonhold.Read more about tenure in our glossary page.
Freehold
Key features
- BRAND NEW FIVE BEDROOM EXECUTIVE DETACHED FAMILY HOME
- HIGH ECO-FRIENDLY SPECIFICATION THROUGHOUT
- 10 YEAR NEW HOMES WARRNTY
- B RATED EPC
- TRANQUIL SETTING OVERLOOKING COUNTRYSIDE WITH AMAZING VIEWS
- SOUGHT AFTER LOCATION ON THE EDGE OF THE VILLAGE
- GENEROUS DRIVEWAY TO DOUBLE DETACHED GARAGE WITH REMOTE CONTROLLED DOORS
- GENEROUS STEP FREE REAR GARDEN WITH PATIO AREA
- MULTI ZONED UNDERFLOOR HEATING TO THE GROUND FLOOR ACCOMMODATION
- SOLID OAK INTERNAL DOORS THROUGHOUT
Description
The property has been designed with versatility and quality in mind with the added bonus of eco-friendly features and minute attention to detail. For those buyers with peace and quiet as a priority then the amazing uninterrupted views will certainly tick all the boxes.
The WOW factor begins as soon as you pull up on the driveway. The double garage and generous off street parking caters for both residents and visitors and the canopied porch and contemporary entrance door leads into the bright and airy galleried entrance hall.
The ground floor accommodation offers the following features;
Full comms system offering ethernet and telephone/fibre broadband connection ready.
Herringbone style engineered oak effect flooring and neutral quality carpets throughout the ground floor.
Front facing lounge and study enjoying amazing countryside views, the lounge enjoying direct access to the kitchen/family room.
Bespoke fitted kitchen/family room with fully integrated AEG appliances, larder cupboards, Caple gunmetal inset sink and marble worksurfaces. Central island which would seat six people and feature lighting throughout the room. 6.5 metre bi-fold doors which lead directly to the rear garden.
Separate utility room with external door leading to the rear garden, matching quality units with plumbing for washing machine and tumble dryer.
Ground floor cloakroom/wc and generous understairs cupboard.
The turning staircase rises to the first floor giving access to the galleried landing with stunning light feature and further light coming in from a high level window to the front, access to the generous loft space with pull down ladder and lighting. Oak doors leading to all first floor accommodation.
The five double bedrooms have the benefit of ample wardrobe storage, quality carpets throughout and generously proportioned rooms. Each bedroom has a modern slimline high efficiency radiator with individual TRV together with TV and ethernet connection points.
There are two luxuriously appointed ensuites plus a matching full size family bathroom/wc, each with quality fixtures and fittings, beautiful porcelain part tiled walls, undersink storage and heated towel rail.
Exterior;
The double detached garage has the benefit of light and power, remotely controlled electric doors, roof storage space, external lighting and is "Fast Charge EV ready". The step free rear garden is user friendly for all ages and is fully fenced on all boundaries. The extensive paved area has ambient external lighting and the remainder of the garden is turf ready.
Overall a truly amazing property worthy of an immediate internal inspection, please call for further details.
- COUNCIL TAXA payment made to your local authority in order to pay for local services like schools, libraries, and refuse collection. The amount you pay depends on the value of the property.Read more about council Tax in our glossary page.
- Ask agent
- PARKINGDetails of how and where vehicles can be parked, and any associated costs.Read more about parking in our glossary page.
- On street,Garage,Driveway
- GARDENA property has access to an outdoor space, which could be private or shared.
- Patio,Private garden
- ACCESSIBILITYHow a property has been adapted to meet the needs of vulnerable or disabled individuals.Read more about accessibility in our glossary page.
- Ask agent
Ridgeway, CB23
NEAREST STATIONS
Distances are straight line measurements from the centre of the postcode- Huntingdon Station5.9 miles
About the agent
A family run business offering clients a wealth of experience and personal service, Clarke Residential was established in 2015 by Jacqui Clarke, a Member of NAEA. We deal with all aspects of sales, lettings and property management across East London, Essex and Hertfordshire and are currently based in Chingford. We are open Monday to Saturday 9am to 6pm and can be contacted on 0208 529 9989/01992 666177 or 07956 513238.
Visit us at clarkeres.co.uk or via the Rightmove website.
Industry affiliations

Notes
Staying secure when looking for property
Ensure you're up to date with our latest advice on how to avoid fraud or scams when looking for property online.
Visit our security centre to find out moreDisclaimer - Property reference 65841658461. The information displayed about this property comprises a property advertisement. Rightmove.co.uk makes no warranty as to the accuracy or completeness of the advertisement or any linked or associated information, and Rightmove has no control over the content. This property advertisement does not constitute property particulars. The information is provided and maintained by Clarke Residential, Chingford. Please contact the selling agent or developer directly to obtain any information which may be available under the terms of The Energy Performance of Buildings (Certificates and Inspections) (England and Wales) Regulations 2007 or the Home Report if in relation to a residential property in Scotland.
*This is the average speed from the provider with the fastest broadband package available at this postcode. The average speed displayed is based on the download speeds of at least 50% of customers at peak time (8pm to 10pm). Fibre/cable services at the postcode are subject to availability and may differ between properties within a postcode. Speeds can be affected by a range of technical and environmental factors. The speed at the property may be lower than that listed above. You can check the estimated speed and confirm availability to a property prior to purchasing on the broadband provider's website. Providers may increase charges. The information is provided and maintained by Decision Technologies Limited. **This is indicative only and based on a 2-person household with multiple devices and simultaneous usage. Broadband performance is affected by multiple factors including number of occupants and devices, simultaneous usage, router range etc. For more information speak to your broadband provider.
Map data ©OpenStreetMap contributors.




