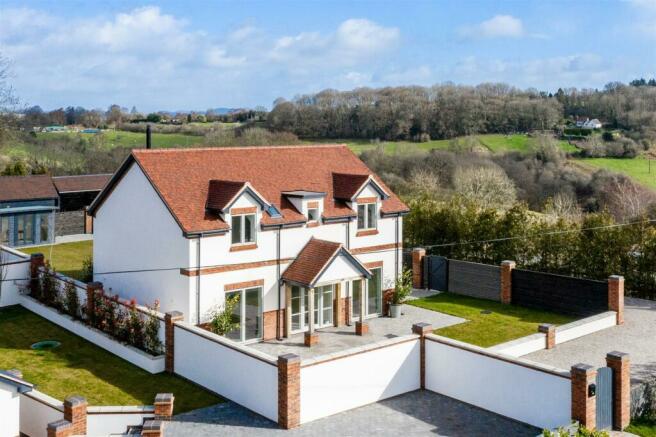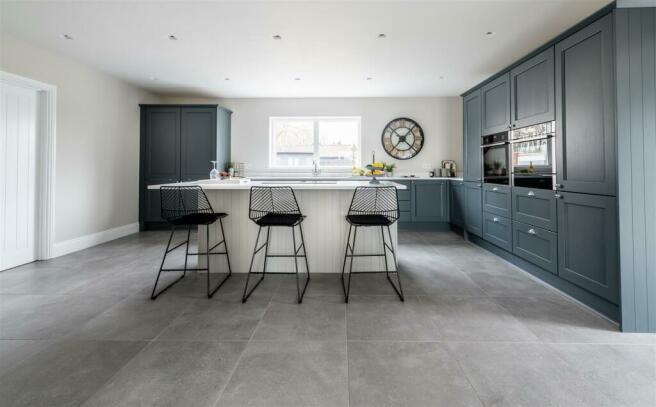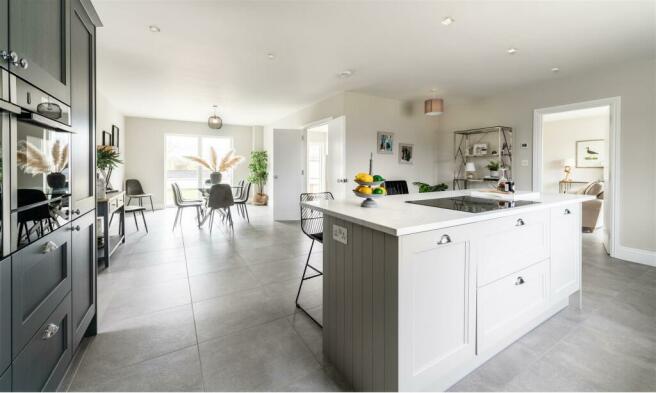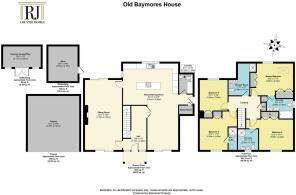
Linley Green Road, Whitbourne, Worcester

- PROPERTY TYPE
Detached
- BEDROOMS
4
- BATHROOMS
4
- SIZE
Ask agent
- TENUREDescribes how you own a property. There are different types of tenure - freehold, leasehold, and commonhold.Read more about tenure in our glossary page.
Freehold
Key features
- An impressive, bespoke countryside residence
- Finished to a superb specification throughout
- Delightful rural location
- Luxury finishes throughout, including Porcelanosa tile flooring
- Generous footprint
- Exquisite kitchen designed by Elgar Kitchens
- **PRICED REDUCED FOR QUICK SALE**
Description
Location:
Linley Green is a picturesque, rural hamlet within the county of Herefordshire, close to the border of Worcestershire. Surrounding towns and villages offer a wide range of amenities. The nearby village of Whitbourne has a superb public house called The Live Inn and a village shop. In the surrounding area you will find a range of fabulous places to eat and drink such as Pensons in Tenbury, The Baiting House in Upper Sapey and Holloways in Suckley, as well as the Talbot in Knightwick, which is also home to Knightwick Butchers. Just less than three miles away is the historic market town of Bromyard offering an extensive range of amenities including local butchers and farm shops, filling stations, independent retail shops, pubs, bars and cafés.
Education:
There is superb schooling in the surrounding area of Linley Green Chapel, with the local Brockhampton Primary School holding a “Good” Oftsed rating, just approximately three miles away. In secondary education, the renowned The Chantry School is within easy access. The property is within catchment for Queen Elizabeth High School, which also holds a “Good” Ofsted rating. In the independent sector, there is easy access to exceptional local private schools, such as Malvern St James for girls, and Malvern College for both girls and boys.
Accommodation Comprising Of:
Hall, sitting room, kitchen/dining room, laundry room, boiler room, four double bedrooms (including three en-suites) and main shower room. Detached carport, store and summer house/office.
Ground Floor Accommodation:
A fabulous oak framed porch welcomes you into this exceptional countryside residence.
The well-proportioned entrance hall features fabulous Porcelanosa tile flooring, with doors leading to the sitting room and kitchen/dining room, the ground floor benefits from underfloor heating. To the left of the entrance hall is the bright and aiary sitting room, with Porcelanosa tile flooring, a lovely fireplace home to a log burner, dual aspect and two sets of sliding doors. Porcelanosa tile flooring follows through to the magnificent kitchen/dining room. The fabulous kitchen, designed by Elgar Kitchens, offers tremendous storage with wall and base units finished with Quartz worksurfaces. Integrated appliances include a dishwasher, fridge and freezer, and two NEFF eye-level ovens. The kitchen island offers further storage as well as seating and an induction hob. There is a wonderful seating area with front-facing views, perfect for entertaining. The laundry/cloakroom, also designed by Elgar Kitchens, is a superb and useful space, with a toilet and basin, as well as wall and base units including a washing machine and tumble dryer, finished with Quartz work-surfaces.
First Floor Accommodation:
A most spacious landing has doors leading to all four double bedrooms and main shower room. The master bedroom is an impressive space with rear-facing aspect, two sets of fitted wardrobes and an en-suite comprising of a bath with shower over, his & her’s basins, toilet and basin, finished with delightful wall-panelling. Bedroom two is another fabulous double with front-facing aspect, fitted wardrobes and an en-suite comprising of a shower with inset shelves, toilet and his & her’s basins, finished with delightful wall-panelling. Bedroom three is a wonderful sized double with single aspect, fitted wardrobes and an en-suite comprising of a single shower, toilet and basin, with feature wall-panelling. Bedroom four is a lovely double, with rear aspect and fitted wardrobes. Completing the first floor is the main shower room comprising of a single shower with inset shelves, toilet, his & her’s basins, finished with wall-panelling.
Outside:
Old Baymores House boasts a generous rear garden consisting of patio and lawned area, with two side accesses to the front of the property, and access through the garden to the driveway. Located in the rear garden is a terrific and versatile summer house/home office. To the front of the property is a superb driveway with parking up to 4 cars.
Detached from the property is a carport for up to two cars.
Services:
Mains water and electricity. Private drainage. LPG heating.
Tenure:
We are advised the property is Freehold
Local Authority:
Herefordshire
Agent’s Notes:
-10 Year Build Warranty
Important Note to Purchasers: Please refer to our Terms & Conditions of Business: conditions/
Administration Deposit:
RJ Country Homes requires a £1,000.00 deposit payable by the purchaser prior to issuing the Memorandum of Sale. This will be reimbursed at the point of completion. If you decide to withdraw from the purchase this deposit may not be reimbursed and the deposit collected either in part or in full and retained by RJ Country Homes to cover administration and re-marketing costs of the property.
RJ Country Homes has not tested any equipment, apparatus or integral appliances, equipment, fixtures and fittings or services and so cannot verify that they are in working order of fit for the purpose. We advise Buyers to obtain verification from their Solicitor or Surveyor. References to the Tenure of a Property are based on information supplied by the Seller. Please note that RJ Country Homes has not had sight of the title documents. A buyer is advised to obtain verification from their Solicitor. Items shown in photographs are NOT included unless specifically mentioned within the sales particulars. They may however be available by separate negotiation.
Brochures
Linley Green Road, Whitbourne, Worcester- COUNCIL TAXA payment made to your local authority in order to pay for local services like schools, libraries, and refuse collection. The amount you pay depends on the value of the property.Read more about council Tax in our glossary page.
- Ask agent
- PARKINGDetails of how and where vehicles can be parked, and any associated costs.Read more about parking in our glossary page.
- Yes
- GARDENA property has access to an outdoor space, which could be private or shared.
- Yes
- ACCESSIBILITYHow a property has been adapted to meet the needs of vulnerable or disabled individuals.Read more about accessibility in our glossary page.
- Ask agent
Linley Green Road, Whitbourne, Worcester
NEAREST STATIONS
Distances are straight line measurements from the centre of the postcode- Malvern Link Station6.4 miles
About the agent
As a Village and Country Home specialist, we know what is required to successfully market and sell your home. Offering bespoke, high level marketing whilst ensuring the highest level of communication, care and attention at all times. When buying or selling a home you are buying into a lifestyle, not just the property and our tailored marketing reflects this.
Notes
Staying secure when looking for property
Ensure you're up to date with our latest advice on how to avoid fraud or scams when looking for property online.
Visit our security centre to find out moreDisclaimer - Property reference 32211937. The information displayed about this property comprises a property advertisement. Rightmove.co.uk makes no warranty as to the accuracy or completeness of the advertisement or any linked or associated information, and Rightmove has no control over the content. This property advertisement does not constitute property particulars. The information is provided and maintained by RJ Country Homes, Worcestershire. Please contact the selling agent or developer directly to obtain any information which may be available under the terms of The Energy Performance of Buildings (Certificates and Inspections) (England and Wales) Regulations 2007 or the Home Report if in relation to a residential property in Scotland.
*This is the average speed from the provider with the fastest broadband package available at this postcode. The average speed displayed is based on the download speeds of at least 50% of customers at peak time (8pm to 10pm). Fibre/cable services at the postcode are subject to availability and may differ between properties within a postcode. Speeds can be affected by a range of technical and environmental factors. The speed at the property may be lower than that listed above. You can check the estimated speed and confirm availability to a property prior to purchasing on the broadband provider's website. Providers may increase charges. The information is provided and maintained by Decision Technologies Limited. **This is indicative only and based on a 2-person household with multiple devices and simultaneous usage. Broadband performance is affected by multiple factors including number of occupants and devices, simultaneous usage, router range etc. For more information speak to your broadband provider.
Map data ©OpenStreetMap contributors.





