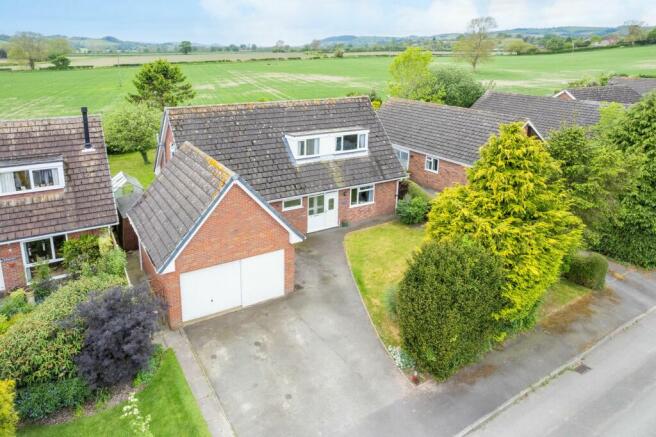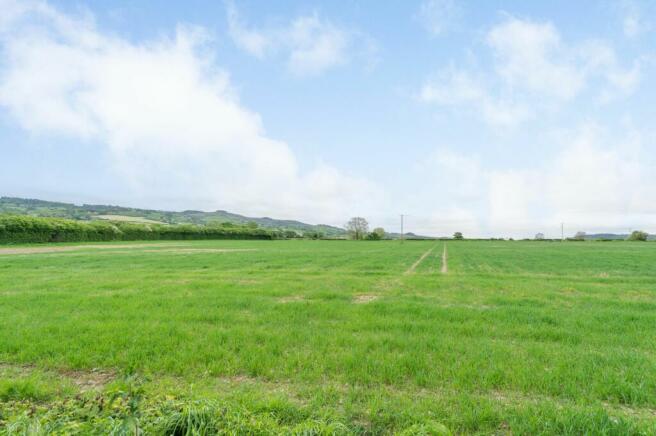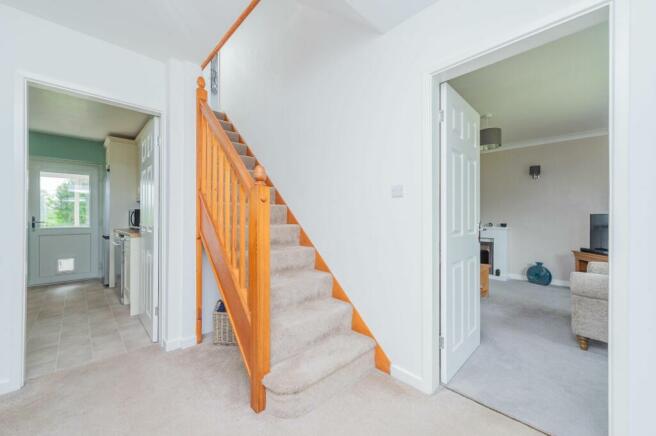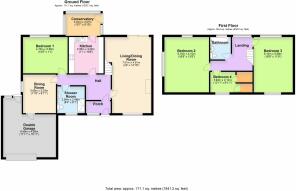Mill Stream, Worthen, Shrewsbury

- PROPERTY TYPE
Detached
- BEDROOMS
4
- BATHROOMS
2
- SIZE
Ask agent
- TENUREDescribes how you own a property. There are different types of tenure - freehold, leasehold, and commonhold.Read more about tenure in our glossary page.
Freehold
Key features
- Beautiful Countryside Views
- Downstairs Shower Room
- Solar Panels
- Recently Fitted uPVC Double Glazed Windows & Doors
- Double Garage & Large Driveway
- Spacious and Versatile Accommodation
- Desirable Location on Quiet Cul-de-sac
Description
Internally, the accommodation is versatile and well-proportioned. Recent improvements include newly fitted uPVC double glazed windows and doors throughout, ensuring excellent thermal efficiency. Additionally, a newly fitted conservatory creates a bright and airy space, perfect for relaxing or entertaining.
Further enhancing the property's appeal are solar panels with a generous feed-in tariff, offering the potential for reduced energy bills. The property is conveniently located just a short drive from the bustling market town of Shrewsbury, making it ideal for those seeking a tranquil village setting with easy access to amenities.
Around the village of Worthen are beautiful countryside walks to be enjoyed, as well as amenities including a local shop, church, Primary school, Doctor surgery and Public House in the neighbouring village of Brockton.
Porch | Entrance hall | Living/Dining Room | Dining room | Kitchen | Office/Bedroom Four| Conservatory | Downstairs Shower room | Two Double Bedrooms | Further Single Bedroom | Family Bathroom
Pontesbury 7 miles, Shrewsbury 15 miles, Church Stretton 24 miles
Council Tax Band: E (Shropshire Council)
Tenure: Freehold
Porch
The entrance to the property is via a welcoming porch area. Featuring a uPVC panelled and glazed front door, bathed in natural light by a matching window to one side. This practical space offers a convenient spot to shed coats and shoes before stepping inside. A further uPVC glazed door leads directly from the porch into the main living accommodation.
Hall
Step through the uPVC glazed door and into a well-lit hallway, offering a warm welcome upon arrival. Neutral fitted carpets provide a comfortable base underfoot, while a storage heater ensures year round comfort. The staircase, inviting you to explore the first floor, is positioned conveniently. Branching off from the hallway, you'll find a series of doors leading to various living areas: a spacious lounge, a well-equipped kitchen, a modern downstairs shower room, a comfortable bedroom, and a dedicated dining room, perfect for entertaining.
Kitchen
3.2m x 3.35m
The heart of the home is undoubtedly the recently fitted shaker style kitchen, finished in a timeless cream colour. Ample storage is provided by a generous selection of fitted floor and wall units, ensuring a clutter-free space. Wood-effect work surfaces offer a practical and stylish finish, complementing the cream cabinetry beautifully. A ceramic butler sink with a traditional mixer tap adds a touch of classic elegance, while the integrated double electric oven and electric induction hob with extractor hood cater to the needs of the modern chef. Practical touches include vinyl flooring for easy maintenance, space for a fridge/freezer, and plumbing for a dishwasher. The true star of the kitchen, however, is the uPVC glazed window positioned directly above the sink, offering delightful views of the garden and the picturesque countryside beyond. A convenient doorway provides access to the newly fitted conservatory, perfect for creating a seamless flow for entertaining.
Conservatory
2.07m x 3.22m
Bathed in natural light, the recently fitted conservatory provides a delightful haven for relaxation and enjoyment of the beautiful surroundings. A single French door opens directly onto a patio in the garden, creating a seamless connection between indoor and outdoor living. Imagine stepping outside for a morning coffee on the patio, greeted by the fresh air and stunning views across the garden and rolling countryside.
The conservatory boasts a practical tiled floor for easy maintenance, perfect for those coming in and out from the garden. A handy sink is conveniently located, ideal for potting plants or rinsing off muddy boots after a day exploring the countryside. An added bonus is the dedicated plumbing for a washing machine, offering a flexible laundry solution without compromising space in the main house.
Lounge/Dining
3.61m x 7.01m
This generous room effortlessly combines the functionality of a living space with the elegance of a dedicated dining area. Offering ample space for both relaxing evenings in and hosting memorable gatherings with loved ones, it caters to a variety of needs. Neutral-coloured fitted carpets provide a comfortable and inviting base underfoot. A uPVC double-glazed window to the front allows natural light to bathe the room, while offering a view of the well-maintained front garden. Two strategically placed storage heaters ensure a comfortable ambiance throughout the year. Adding further light and a connection to the outdoors is a second uPVC double-glazed window positioned at the rear, overlooking the delightful garden space.
Bedroom 1
3.35m x 4.1m
Unwind and recharge in this spacious bedroom, offering a tranquil escape from the hustle and bustle of everyday life. Plush fitted carpets provide a soft and comfortable feel underfoot, inviting you to relax and unwind. A large uPVC double-glazed window takes centre stage, framing breath-taking views over the rear garden and the endless expanse of open fields beyond. Imagine waking up to the gentle morning light and the beauty of the surrounding countryside.
Dining Room
3.03m x 3.55m
This versatile room offers a perfect space for formal dining or can be adapted to suit your needs. Featuring fitted carpets, the room is bathed in natural light thanks to a uPVC double-glazed window positioned to the side of the property. A convenient door provides direct access to the double garage, ideal for unloading groceries or additional storage solutions. Whether you envision hosting elegant dinner parties or creating a dedicated playroom for children, this flexible space offers endless possibilities.
Shower Room
2.46m x 2.54m
Step into a haven of modern convenience with this stylish downstairs shower room. The hero of the space is undoubtedly the walk-in shower, offering a luxurious showering experience. A rainfall shower head provides a truly drenching sensation, while a separate shower attachment caters to those who prefer a more targeted cleanse. A glazed side screen ensures a practical and stylish enclosure. For additional convenience, a vanity hand basin with ample storage underneath sits neatly beside the shower. A WC completes the suite, ensuring all your needs are met. For a touch of luxury, a toasty electric heated towel rail is on hand to warm your towels after a refreshing shower. The room itself boasts a modern aesthetic with fully tiled walls within the shower area and half-tiled walls throughout the remaining space. Natural light is provided by a uPVC double-glazed opaque window positioned at the front, ensuring privacy while maintaining a sense of brightness.
Bedroom 2
4.1m x 5.1m
This impressive second bedroom boasts an abundance of space, perfect for creating a tranquil retreat or a dedicated home office. Plush fitted carpets provide a comfortable feel underfoot, inviting relaxation and productivity. Natural light floods the room from two sources: a uPVC double-glazed window positioned to the side and a strategically placed double-glazed skylight at the rear. The skylight offers the additional benefit of creating a feeling of spaciousness and openness. Imagine gazing up at the stars on a clear night from the comfort of your bed. A storage heater ensures a cosy and comfortable atmosphere throughout the year, making this a truly versatile room that can be adapted to suit your needs.
Bedroom 3
3.59m x 5.1m
This generously sized third bedroom offers a serene escape, perfect for relaxation and rejuvenation. Underfoot, a plush carpet provides a luxuriously soft feel, inviting you to unwind after a long day. Natural light floods the room from two strategically placed uPVC double-glazed windows, one positioned at the front and the other at the rear. The front window allows you to wake up to the gentle morning light, while the rear window offers a delightful vista overlooking the garden. Discreetly tucked away, a panel heater ensures a comfortable temperature year-round, making this a versatile space that can be adapted to suit your needs.
Bedroom 4
2.12m x 3.94m
This single bedroom offers a practical and comfortable space, perfect for a child's room, guest accommodation, or a dedicated home office. A strategically placed window to the front allows natural light to illuminate the room, while a built-in wardrobe with a shelf provides handy storage for clothes and belongings. A fitted storage cupboard neatly houses the water tank, ensuring efficient use of space.
Bathroom
This contemporary bathroom boasts a crisp white suite, creating a clean and inviting space. The centrepiece is a panelled bath, perfect for a relaxing soak. Overhead, a fitted shower with a tiled surround provides a convenient option for a quick refresh. A glazed side screen keeps the showering area contained. For added convenience, a pedestal wash basin and a WC complete the suite. Easy-to-maintain vinyl flooring lines the room, while a wall-mounted electric towel rail ensures warm towels are always at hand. Natural light is provided by an obscure uPVC double-glazed window positioned at the rear, offering privacy while maintaining a sense of brightness.
Garage
4.85m x 5.45m
This convenient integral double garage offers ample space for parking two vehicles or storing a variety of household items. The secure up-and-over door at the front allows for easy vehicle access, while a uPVC double-glazed pedestrian door at the back provides a convenient secondary entrance. The practical concrete floor is ideal for withstanding everyday wear and tear. For added functionality, the garage benefits from electricity, making it suitable for powering tools or appliances. Don't forget the hidden gem - a useful eaves storage area, perfect for storing seasonal decorations, boxes, or luggage.
Outside
A generous double-width tarmac driveway provides ample parking for multiple vehicles, leading conveniently to the double garage. The well-maintained front garden showcases a lush lawn, adorned with a variety of mature shrubs and trees, adding a touch of color and character to the property's exterior.
Discreet side access is provided via two elegant wrought iron gates, opening onto a pathway that winds its way through to the expansive rear garden. Here, you'll find a haven for outdoor entertaining and relaxation. Paved patio areas offer the perfect spot for al fresco dining, barbecues, or simply soaking up the sunshine. For those who enjoy the feel of grass underfoot, a private lawned area awaits, dotted with mature trees and shrubs, providing a peaceful and secluded escape. A handy shed provides additional storage for gardening tools and equipment, while an outside light, tap, and power ensure you have everything you need to enjoy the space to its fullest.
Services
Mains electricity, water, and drainage. Electric storage heaters, 4kW owned solar panel system (with transferable feed-in tariff) offers eco-friendly electricity generation and cost-saving potential.
Important Notice
Our particulars have been prepared with care and are checked where possible by the vendor. They are however, intended as a guide. Measurements, areas and distances are approximate. Appliances, plumbing, heating and electrical fittings are noted, but not tested. Legal matters including Rights of Way, Covenants, Easements, Wayleaves and Planning matters have not been verified and you should take advice from your legal representatives and Surveyor.
Money Laundering
We will require evidence of your ability to proceed with the purchase, if the sale is agreed to you.
The successful purchaser will be required to produce adequate identification to prove their identity within the terms of the Money Laundering Regulations (MLR 2017 which came into force 26th June 2017). Appropriate examples: Passport and/or Photographic Driving Licence and a recent Utility Bill.
Brochures
Brochure- COUNCIL TAXA payment made to your local authority in order to pay for local services like schools, libraries, and refuse collection. The amount you pay depends on the value of the property.Read more about council Tax in our glossary page.
- Band: E
- PARKINGDetails of how and where vehicles can be parked, and any associated costs.Read more about parking in our glossary page.
- Off street
- GARDENA property has access to an outdoor space, which could be private or shared.
- Private garden
- ACCESSIBILITYHow a property has been adapted to meet the needs of vulnerable or disabled individuals.Read more about accessibility in our glossary page.
- Ask agent
Mill Stream, Worthen, Shrewsbury
NEAREST STATIONS
Distances are straight line measurements from the centre of the postcode- Welshpool Station6.2 miles
About the agent
Hello. I’m Gemma Grantham - Owner/Director of Grantham’s Estates
I am passionate about offering a proactive, bespoke, first-class service, by focusing on a maximum of 10 properties at any given time.
Buyers and sellers will only ever deal with me, from property appraisal through to completion, offering you Director-level involvement through every stage of the process.
By dealing with only one person, you will benefit from someone who fully understands your property, the loca
Industry affiliations


Notes
Staying secure when looking for property
Ensure you're up to date with our latest advice on how to avoid fraud or scams when looking for property online.
Visit our security centre to find out moreDisclaimer - Property reference RS0101. The information displayed about this property comprises a property advertisement. Rightmove.co.uk makes no warranty as to the accuracy or completeness of the advertisement or any linked or associated information, and Rightmove has no control over the content. This property advertisement does not constitute property particulars. The information is provided and maintained by Grantham's Estates Limited, Shrewsbury. Please contact the selling agent or developer directly to obtain any information which may be available under the terms of The Energy Performance of Buildings (Certificates and Inspections) (England and Wales) Regulations 2007 or the Home Report if in relation to a residential property in Scotland.
*This is the average speed from the provider with the fastest broadband package available at this postcode. The average speed displayed is based on the download speeds of at least 50% of customers at peak time (8pm to 10pm). Fibre/cable services at the postcode are subject to availability and may differ between properties within a postcode. Speeds can be affected by a range of technical and environmental factors. The speed at the property may be lower than that listed above. You can check the estimated speed and confirm availability to a property prior to purchasing on the broadband provider's website. Providers may increase charges. The information is provided and maintained by Decision Technologies Limited. **This is indicative only and based on a 2-person household with multiple devices and simultaneous usage. Broadband performance is affected by multiple factors including number of occupants and devices, simultaneous usage, router range etc. For more information speak to your broadband provider.
Map data ©OpenStreetMap contributors.




