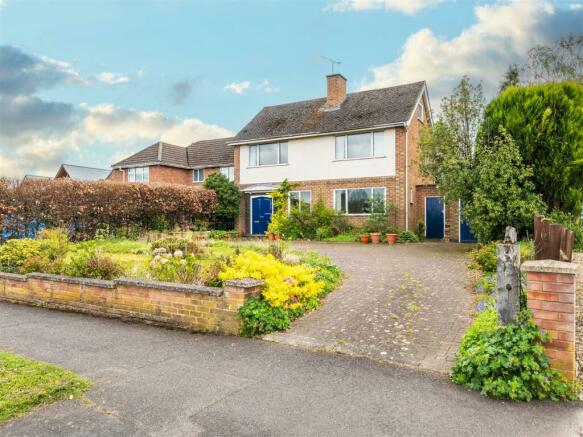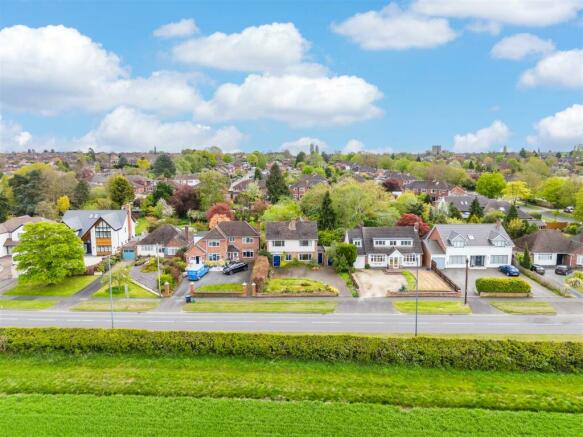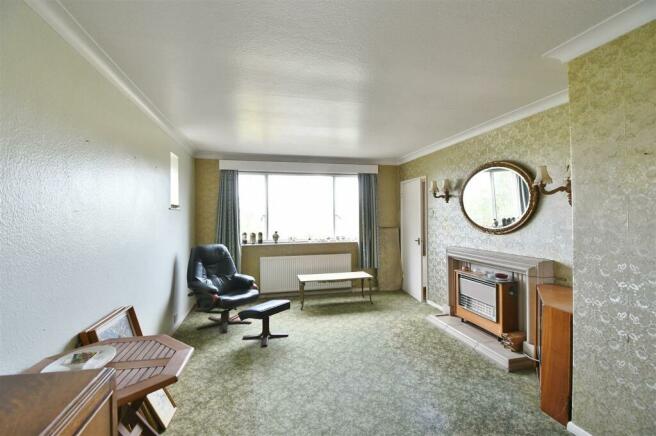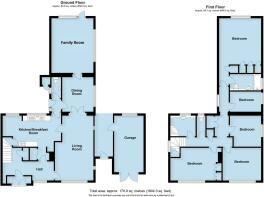Leicester Lane, Leamington Spa
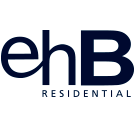
- PROPERTY TYPE
Detached
- BEDROOMS
5
- BATHROOMS
2
- SIZE
1,905 sq ft
177 sq m
- TENUREDescribes how you own a property. There are different types of tenure - freehold, leasehold, and commonhold.Read more about tenure in our glossary page.
Freehold
Description
Briefly Comprising; - Enclosed entrance porch, hallway, living room, dining room, family room overlooking garden, modern breakfast-kitchen, ground floor WC. First floor landing, shower room, separate cloakroom, five bedrooms (master with en suite bathroom), large block paved driveway, lawned front garden, garage, large lawned and mature well landscaped rear garden. Gas radiator heating. NO CHAIN
Leicester Lane - Occupies a well regarded and popular location just North East of the town on the periphery of the town where properties have large plots, as does this particular property.
Whilst the property requires extensive updating and improvement it does offer a rare and desirable opportunity for someone to create their 'dream' family home and offers scope for personalization, subject to any necessary permissions and consents.
The Property - Is approached via a brick block paved driveway giving access to...
Entrance Porch - With double doors to front, quarry tiled floor and personal door internally leads to...
Entrance Hallway - With metal frame window to front elevation with secondary glazed unit, radiator, coved cornicing, door to useful cloaks cupboard and small door to understairs storage.
Living Room - 3.61m max x 6.10m (11'10" max x 20") - With window to front elevation with secondary glazed unit behind, coved cornicing, wall lights to either side of feature fireplace (gas fire believed to be not working/safe). Two upvc secure double glazed windows to side elevation, double multi paned doors to dining room and door to breakfast kitchen.
Dining Room - 2.84m x 3.30m (9'4" x 10'10") - With coved cornicing, upvc double glazed window to side elevation, radiator, wall light points, paneling and door through to...
Family Room - 4.06m x 5.13m (13'4" x 16'10") - With large timber framed window to rear elevation, door to garden, upvc double glazed window to side elevation, coved cornicing, wall light points, radiator.
Breakfast Kitchen - 5.49m x 2.97m (18' x 9'9") - With a modern range of wall and base units with double drainer, sink unit with mixer tap, inset four point Bosch stainless hob with filter hood over and double Bosch oven to side, recess for tall fridge freezer, two upvc double glazed windows to rear elevation, door to shelved pantry cupboard, sliding door to useful store cupboard, double radiator, coved cornicing, wall mounted Worcester 24SBI combination boiler controlling the heating in the original part of the property.
Rear Lobby - With external door to side, tiled floor, door leading to..
Ground Floor Wc - Fitted with white low level WC, wash hand basin, splashback tiling, radiator, tiled floor, double glazed and secure window to side elevation.
First Floor Landing - With upvc secure double glazed window to side elevation, coved cornicing, hatch and ladder to good sized roof space, double doors to storage cupboard with hanging rail, shelf and high level cupboard over, further metal frame window with secondary glazed unit behind to side.
Master Bedroom Suite - 4.09m x 4.24m exp to 6.12m into doorway (13'5" x 1 - With metal and timber framed picture window to rear elevation overlooking the garden, coved cornicing, wall light points to either side of bed position, two radiators, doors to built-in wardrobe with hanging rail, shelving and high level storage over. AIRING CUPBOARD with Worcester combination boiler and slatted shelving supplying central heating in the extension part of the property.
En-Suite Bathroom - Fitted with a White suite to comprise; low level WC with concealed cistern, wash hand basin set into vanity unit, bath, full splashback tiling, radiator, metal framed window to side elevation.
Bedroom Two (Front) - 4.72m inc fitted w'robe x 3.02m (15'6" inc fitted - With metal and timber framed window to front elevation with secondary glazed unit behind, radiator, coved cornicing, fitted wardrobes to chimney recess providing hanging with shelving and high level storage over.
Bedroom Three (Front) - 3.66m x 3.02m (12' x 9'11") - With metal and timber framed window to front elevation with secondary glazed unit behind, radiator and coved cornicing.
Bedroom Four (Side) - 2.95m max x 2.97m (9'8" max x 9'9") - With upvc double glazed window to side elevation, double radiator, coved cornicing.
Bedroom Five (Side) - 3.07m x 1.91m (10'1" x 6'3") - With timber and metal framed window to side elevation, coved cornicing, radiator.
Shower Room - With large corner shower cubicle with wall mounted shower and control unit, wash hand basin set into vanity/storage cupboards, full splashback tiling, radiator, towel rail, upvc secure double glazed window to rear elevation.
Separate Wc - Fitted with a white low level WC, full splashback tiling to walls and floor and upvc secure double glazed window to rear elevation, coved cornicing.
Attic/Storage Space - Being boarded with tongue and groove paneling and window to side elevation.
Outside - To the front of the property is a large brick block paved driveway and mature frontage with herbaceous planting, lawn and dwarf wall. Gated side access to the rear.
There is a large rear garden with patio areas and mainly laid to lawn with deep sweeping, well stocked herbaceous planted borders with mature trees and bushes, surrounded in the main by timber fencing.
Garage - 2.77m x 5.33m (9'1" x 17'6") - Situated to the side of the property, with a covered walkway area joining to the house. Double doors to front, personal door to side and window to rear.
Two attached brick outbuildings/store cupboards ideal for gardening tools.
Tenure - The property is understood to be freehold although we have not inspected the relevant documentation to confirm this.
Services - All mains services are understood to be connected to the property including gas. NB We have not tested the central heating, domestic hot water system, kitchen appliances or other services and whilst believing them to be in satisfactory working order we cannot give any warranties in these respects. Interested parties are invited to make their own enquiries.
Council Tax - Council Tax Band G.
Location - 76 Leicester Lane
Leamington Spa
CV32 7HH
Brochures
Leicester Lane, Leamington SpaBrochure- COUNCIL TAXA payment made to your local authority in order to pay for local services like schools, libraries, and refuse collection. The amount you pay depends on the value of the property.Read more about council Tax in our glossary page.
- Band: G
- PARKINGDetails of how and where vehicles can be parked, and any associated costs.Read more about parking in our glossary page.
- Yes
- GARDENA property has access to an outdoor space, which could be private or shared.
- Yes
- ACCESSIBILITYHow a property has been adapted to meet the needs of vulnerable or disabled individuals.Read more about accessibility in our glossary page.
- Ask agent
Leicester Lane, Leamington Spa
NEAREST STATIONS
Distances are straight line measurements from the centre of the postcode- Leamington Spa Station2.1 miles
- Kenilworth Station2.9 miles
- Warwick Station3.1 miles



Notes
Staying secure when looking for property
Ensure you're up to date with our latest advice on how to avoid fraud or scams when looking for property online.
Visit our security centre to find out moreDisclaimer - Property reference 33103740. The information displayed about this property comprises a property advertisement. Rightmove.co.uk makes no warranty as to the accuracy or completeness of the advertisement or any linked or associated information, and Rightmove has no control over the content. This property advertisement does not constitute property particulars. The information is provided and maintained by ehB Residential, Leamington Spa. Please contact the selling agent or developer directly to obtain any information which may be available under the terms of The Energy Performance of Buildings (Certificates and Inspections) (England and Wales) Regulations 2007 or the Home Report if in relation to a residential property in Scotland.
*This is the average speed from the provider with the fastest broadband package available at this postcode. The average speed displayed is based on the download speeds of at least 50% of customers at peak time (8pm to 10pm). Fibre/cable services at the postcode are subject to availability and may differ between properties within a postcode. Speeds can be affected by a range of technical and environmental factors. The speed at the property may be lower than that listed above. You can check the estimated speed and confirm availability to a property prior to purchasing on the broadband provider's website. Providers may increase charges. The information is provided and maintained by Decision Technologies Limited. **This is indicative only and based on a 2-person household with multiple devices and simultaneous usage. Broadband performance is affected by multiple factors including number of occupants and devices, simultaneous usage, router range etc. For more information speak to your broadband provider.
Map data ©OpenStreetMap contributors.
