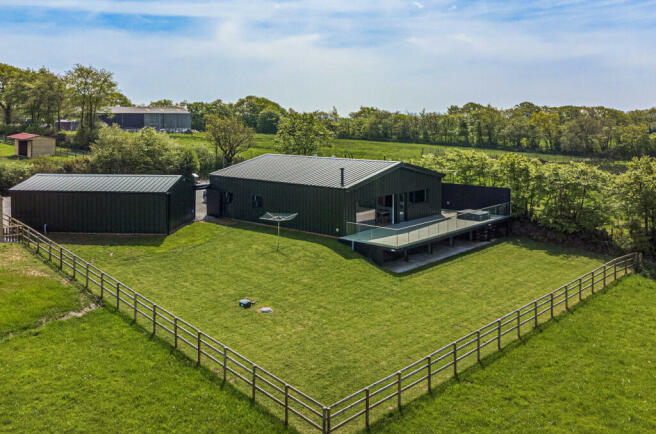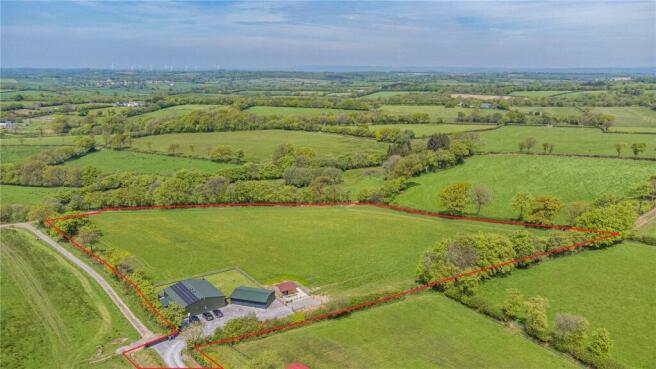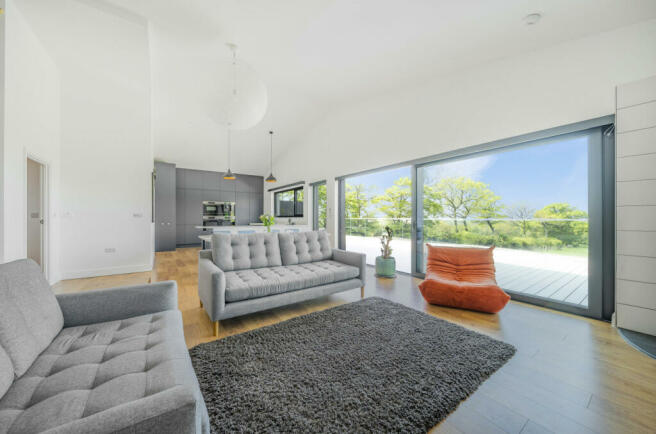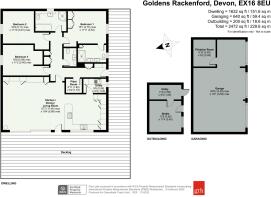
5.98 Acres - Rackenford, Tiverton, Devon, EX16

- PROPERTY TYPE
Detached
- BEDROOMS
3
- BATHROOMS
2
- SIZE
Ask agent
- TENUREDescribes how you own a property. There are different types of tenure - freehold, leasehold, and commonhold.Read more about tenure in our glossary page.
Freehold
Key features
- Contemporary eco-dwelling
- High specification
- 5.98 acres
- Pasture paddock
- Outstanding views
- Garaging and workshop
Description
An exceptional and well-appointed contemporary dwelling with outstanding views set in around 5.98 acres.
INTRODUCTION
Goldens represents a truly rare opportunity to acquire an exceptional and individual contemporary dwelling, recently constructed to a high specification throughout. Accessed via its own private driveway, and with outstanding views over its own land, it offers privacy and seclusion, whilst also occupying a highly accessible location. It provides well-proportioned single-storey accommodation, complete with an adaptable garaging and workshop building, and impressive deck area with hot tub, and offers exceptional energy efficiency credentials.
It is set within its own land, extending to around 5.98 acres.
DESCRIPTIONS
The property has been newly constructed around a substantial steel frame structure with insulated panel walls, and a profiled insulated roof, to be highly energy efficient and low maintenance. The single-storey domestic accommodation is well balanced and proportioned, providing 3no. good sized bedrooms, 2no. bathrooms and sizeable open-plan living accommodation making the most of the open views over its land. It has underfloor heating throughout with thermostatic controls in all rooms, and a 10.27Kw solar photovoltaic array on the roof. The accommodation may be further described as follows:
Covered porch area with front door into… Entrance Hall with LVT flooring, skylight, access to large boarded out loft area, extensive storage cupboards, access to Plant Room with hot water cylinder, underfloor heating manifold and solar PV manifold, and further doors to….
Open-plan Kitchen/Living/Dining Area with vaulted ceiling, sliding glazed doors leading to large composite decked terrace with inset hot tub and glazed and stainless steel balustrade. The kitchen boasts high quality finishes throughout, including quartz worksurfaces, 3no. ‘Bosch’ ovens, integrated ‘Bosch’ coffee machine, ‘Neff’ induction hob with concealed telescopic downdraft extractor unit, double sink and carved quartz drainer, integrated full height fridge, integrated dishwasher, and extensive fitted cupboards. The living space includes an attractive corner woodburning stove, and further extensive fitted storage units and integrated office/desk area. Electric blinds. Door leading to…
Utility Room with side aspect, further quartz worksurface with inset sink and carved drainer, base units and wall cupboards, integrated full height freezer, and space/plumbing for washing machine.
WC with marble effect porcelain tiling and feature wall, high level cistern and vanity wash basin with cupboard under.
Bathroom with obscure glazed window, panel bath, enclosed cistern WC, vanity wash basin with cupboard under, separate shower cubicle, and heated towel rail.
Bedroom 1 / Master with westerly aspect and En-suite Shower Room with obscure glazed window, “his and hers” vanity wash basins with drawers under, large shower cubicle, WC and heated towel rail.
Bedroom 2 - double room with easterly aspect.
Bedroom 3 - double room with easterly aspect.
OUTSIDE
The property is approached over its own private hardened driveway, leading from the Council lane to the south and culminating in a large hardened parking and turning area. To the north is a large raised terrace area (as described earlier), and an extensive fence enclosed lawned garden area which wraps around to the east. Beyond this is a pasture paddock with surrounding stock fencing.
To the south-east of the dwelling is a detached garaging and workshop building of similar construction, with 3no. Roller shutter doors, providing internally a double garage, garden store/workshop and plant room housing the borehole UV filtration, water storage and pump systems. To the rear of this building is a timber built stable and tack room with fenced run, set on a concreted base.
The property extends in total to approximately 5.98 acres or thereabouts.
SERVICES
Mains electricity, private borehole water with UV filtration system, private drainage system. Solar photovoltaic array, ground source heat pump for hot water and underfloor heating.
ADDITIONAL SPECIFICATION DETAILS
- 4x Camera HIK remote access camera security system.
- Kensa Ground Source Heat Pump for hot water and heating, with EVO heat pump, 2x 30m underground slinky arrangements, 100 litre buffer store, and 150 litre advance Appliances Cylinder.
- 10.27kW solar photovoltaic array, comprising of 26no. JAM54S31-395/mR 395 Watt Panels, with 12-year installation warranty and 25-year linear performance warranty for 10,691kWh/year.
- 8,000kW Inverter rating and 8kW Hybrid Inverter.
- 14.2kWh battery storage installed.
- 'Starlink' high-speed internet installed delivering up to 250mps performance.
COUNCIL TAX
Band D - North Devon Council
TENURE
The property is of freehold tenure with vacant possession upon completion.
VIEWING
Strictly by appointment with the agents.
5 Fore Street, Tiverton Devon, EX16 6LN
Email: residential.
Tel: | Ref: TIV230063
IMPORTANT NOTICE
For clarification we wish to inform any prospective purchasers that we have prepared these sales particulars as a general guide. They must not be relied upon as statements of fact. We have not carried out a detailed survey, nor tested the services, heating systems, appliances and specific fittings. Room sizes should not be relied upon for carpets and furnishings. If there are points which are of particular importance to you please contact the office prior to viewing the property.
v.7.1 - Ref. TIV230063 - date produced 16/05/2024
Goldens occupies an attractive and accessible position within Mid Devon being privately situated yet within easy reach of major transport links. The property enjoys one of the more unspoilt areas of Devon with rolling hills, wooded valleys and moorland all in close proximity. The village of Rackenford (2.8 miles) is the closest settlement and has an active community, home to a number of amenities including primary school, post office/shop and village church, together with popular village inn. The nearby villages of Witheridge and Nomansland similarly provide active communities and excellent village pubs. 6.5 miles to the north, the village of Knowstone has a Michelin starred restaurant, The Masons Arms. To the south east, the historic market town of Tiverton (6.5 miles) offers a comprehensive range of commercial, recreational and educational amenities including the noted public school of Blundelll’s, shops, secondary school, hospital and golf course. This road provides direct access to Junction 27 of the M5 and to the nearest mainline railway station, Tiverton Parkway (both 12.2 miles). From here trains to London take 2-3 hours while the M5 ensures Exeter and Bristol airports remain highly accessible.
Brochures
Particulars- COUNCIL TAXA payment made to your local authority in order to pay for local services like schools, libraries, and refuse collection. The amount you pay depends on the value of the property.Read more about council Tax in our glossary page.
- Band: D
- PARKINGDetails of how and where vehicles can be parked, and any associated costs.Read more about parking in our glossary page.
- Yes
- GARDENA property has access to an outdoor space, which could be private or shared.
- Yes
- ACCESSIBILITYHow a property has been adapted to meet the needs of vulnerable or disabled individuals.Read more about accessibility in our glossary page.
- Ask agent
5.98 Acres - Rackenford, Tiverton, Devon, EX16
NEAREST STATIONS
Distances are straight line measurements from the centre of the postcode- Morchard Road Station10.5 miles
About the agent
Welcome to GTH!
We are one of the largest and longest established firms of chartered surveyors, auctioneers, property specialists and letting agents in the South West, with over 180 years' experience.
Our comprehensive regional network of offices is supported by the Mayfair Office in London, which represents us in the capital. Our extensive expertise covers every aspect of property including:
- Residential sales and
Industry affiliations



Notes
Staying secure when looking for property
Ensure you're up to date with our latest advice on how to avoid fraud or scams when looking for property online.
Visit our security centre to find out moreDisclaimer - Property reference TIV230063. The information displayed about this property comprises a property advertisement. Rightmove.co.uk makes no warranty as to the accuracy or completeness of the advertisement or any linked or associated information, and Rightmove has no control over the content. This property advertisement does not constitute property particulars. The information is provided and maintained by Greenslade Taylor Hunt, Tiverton. Please contact the selling agent or developer directly to obtain any information which may be available under the terms of The Energy Performance of Buildings (Certificates and Inspections) (England and Wales) Regulations 2007 or the Home Report if in relation to a residential property in Scotland.
*This is the average speed from the provider with the fastest broadband package available at this postcode. The average speed displayed is based on the download speeds of at least 50% of customers at peak time (8pm to 10pm). Fibre/cable services at the postcode are subject to availability and may differ between properties within a postcode. Speeds can be affected by a range of technical and environmental factors. The speed at the property may be lower than that listed above. You can check the estimated speed and confirm availability to a property prior to purchasing on the broadband provider's website. Providers may increase charges. The information is provided and maintained by Decision Technologies Limited. **This is indicative only and based on a 2-person household with multiple devices and simultaneous usage. Broadband performance is affected by multiple factors including number of occupants and devices, simultaneous usage, router range etc. For more information speak to your broadband provider.
Map data ©OpenStreetMap contributors.





