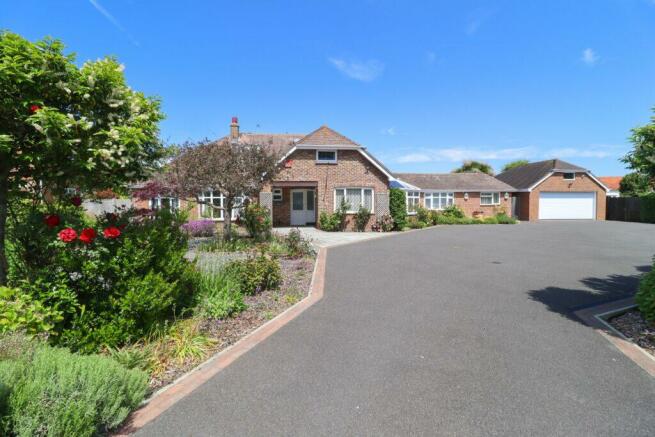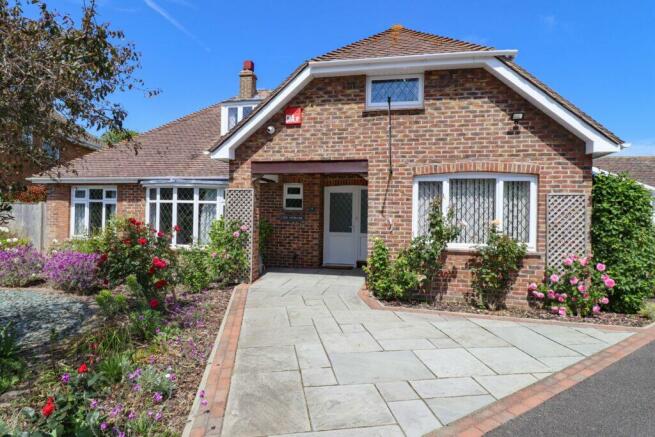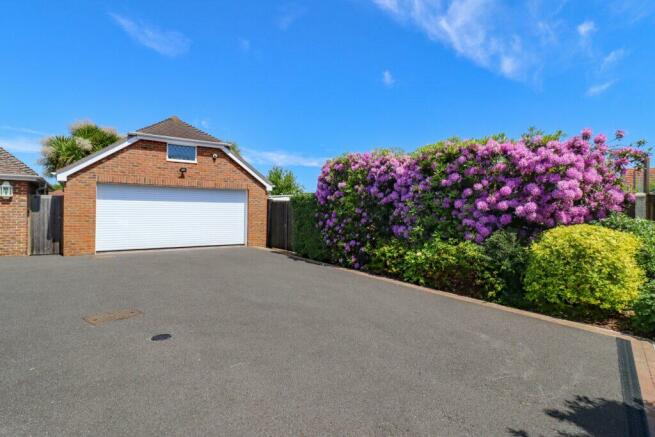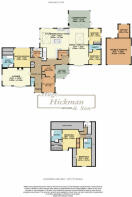Orchard Road, Hayling Island

- BEDROOMS
5
- BATHROOMS
4
- SIZE
Ask agent
- TENUREDescribes how you own a property. There are different types of tenure - freehold, leasehold, and commonhold.Read more about tenure in our glossary page.
Ask agent
Key features
- Very sought after area
- Stunning spacious property
- Close to the Seafront
- Very close to Mengham Shops
- UPVC double glazed
- Gas central heating
- Very attractive kitchen/breakfast room
- Two UPVC double glazed conservatories
- Utility room
- Cloakroom
Description
Hugh Hickman and Son are delighted to offer for sale, this very rare opportunity, to purchase a superior detached five bedroom chalet style bungalow, which is located in one of the most sought after roads on Hayling Island. This very pretty property is situated on an approximate 1/2 acre. The property has been completely updated, modernised and extended to a very high standard and is situated only a short distance from both Mengham Shopping Centre with all its amenities and the Seafront with pleasant coastal walks. The property has many features including UPVC double glazing, gas central heating and a PV solar system with iBoost. The very flexible downstairs accommodation comprises a hallway, south facing lounge, 27’6” x 15’ (8.37m x 4.56m) dining / family room, large UPVC double glazed conservatory, (which has very pleasant views over the attractive rear garden), a luxury fitted kitchen / breakfast room, south facing UPVC double glazed sun room, master bedroom (with a spacious attractive en-suite bathroom and a walk in wardrobe) plus two further bedrooms (both have access to an en-suite shower room), study, second study / reception room, utility room and a cloakroom. The first floor has a landing and two bedrooms, both of these have en-suites. The property also has a very large driveway, (with ample off road parking for caravans, boats, motorhome or up to fifteen cars) and beautiful mature landscaped gardens, making it ideal as a delightful family home, for retirement or someone looking for a property with annexe potential.
Havant Town Centre with its train service to London is also only an approximate fifteen-minute drive away.
Viewing is by appointment only please through Hugh Hickman and Son.
The accommodation comprises:
WIDE COVERED PORCH
Outside light. Attractive UPVC double glazed lead light front door with obscured glass to:
SPACIOUS HALLWAY
L-shaped. Recessed lights. Telephone point. Coved ceiling. Three feature sun tunnels. Radiator. Built in coats cupboard. Stairs leading to the first floor. Feature vertical radiator. Alarm system controls. South facing UPVC double glazed lead light door, (with a matching UPVC double glazed lead light side window), to the sun room. Double door built in cupboard, (which houses the hot water tank, the CCTV console, the water softener, the pressure accumulator and the wall hung Worcester gas boiler). Built in cupboard which houses the meters. Doors leading to:
CLOAKROOM
Fitted with an attractive white suite. Low level WC. Feature vanity wash hand basin with mixer taps, splashback tiles and a cupboard under. South facing UPVC double glazed lead light window with obscured glass to the front. Radiator. Coved ceiling.
LOUNGE
21’5” x 13’11” (6.52m x 4.24m) Six south facing UPVC double glazed lead light windows in a bay to the front. Feature inset Charnwood Skye woodburner. South facing UPVC double glazed lead light window to the front. Television point. UPVC double glazed lead light window to the side. Coved ceiling. Telephone point. Recessed lights. Two radiators.
DINING / FAMILY ROOM
27’6” x 15’ (8.38m x 4.57m) Four south facing UPVC double glazed lead light windows to the front. Two radiators. Television point. Recessed lights. Large feature UPVC double glazed roof lantern. Doors to bedrooms 4 and 5. Access through to the kitchen / breakfast room. Full width UPVC double glazed bi-fold doors to:
CONSERVATORY
15’5” x 12’3” (4.69m x 3.73m) Six large UPVC double glazed picture windows with very pleasant views over the rear garden. Matching UPVC double glazed French doors leading to the rear garden. Matching UPVC double glazed door to the side.
KITCHEN / BREAKFAST ROOM
21’9” x 19’ (6.62m x 5.79m) Fitted with very attractive units, (in 2018). Range of Quartz worktops with drawers and cupboards under. Quartz upstands. Inset two Kubos stainless steel sinks with mixer taps and a cupboard under. Matching high level cupboards. Matching centre unit which has a Quartz worktop, an inset Bosch five ring induction hob and a feature Caple downdraft cooker extractor. Built in eye level Bosch combination stainless steel microwave. Built in eye level Bosch stainless steel compact oven. Integral Bosch dishwasher. Bosch USA style side by side Fridge Freezer Serie 6 plumbed for ice and water. Integral Bosch warming drawer. Feature UPVC double glazed roof lantern. Underfloor heating. Wall mounted television. UPVC double glazed picture window with pleasant views over the rear garden. UPVC double glazed patio door to the rear garden. UPVC double glazed lead light window with pleasant views over the rear garden. Space for a breakfast table. Glazed bi-fold doors through to the hallway.
UTILITY ROOM
7’4” x 7’1” (2.23m x 2.15m) Range of Quartz worktops with drawers and cupboards under. Inset single drainer stainless steel sink unit with Maris pull out spray tap and a cupboard under. Quartz upstands. Matching high level cupboards. Recess with plumbing for a washing machine. Recess for a tumble dryer. UPVC double glazed lead light window with pleasant views over the rear garden. Double door built in airing cupboard which has shelving, a radiator and an electric light.
MASTER BEDROOM
14’10” x 12’8” (4.52m x 3.86m) Very large UPVC double glazed picture window with pleasant views over the rear garden. Recessed lights. Radiator. Telephone point. Television point. Door to the 8’9” x 5’4” (2.66m x 1.62m) walk in wardrobe which has hanging space and shelving. Recessed lights. Door to:
BATHROOM EN-SUITE
9’ x 9’ (2.74m x 2.74m) Fitted with an attractive white suite. Low level WC. Feature vanity wash hand basin with mixer taps, splashback tiles and a cupboard under. Panelled bath with mixer taps. Wide fully tiled shower enclosure with a Mira shower. Chrome heated towel rail / radiator. Underfloor heating. Walls half tiled. Recessed lights. Extractor. UPVC double glazed lead light window with obscured glass to the side.
BEDROOM 5
12’4” x 9’3” (3.75m x 2.81m) Currently used as a hobby room. UPVC double glazed lead light window with pleasant views over the rear garden. Radiator. Telephone point. Coved ceiling. Recessed lights. UPVC double glazed lead light door, (with a UPVC double glazed lead light side window), to the rear garden. Door through to:
SHOWER EN-SUITE
Fitted with an attractive white suite. Low level WC. Feature vanity wash hand basin with mixer taps and a cupboard under. Fully tiled shower enclosure with a Mira shower. Chrome heated towel rail / radiator. UPVC double glazed lead light window with obscured glass to the side. Coved ceiling. Recessed lights. Access to the loft space. Extractor. Door to:
BEDROOM 4
11’4” x 9’3” (3.45m x 2.81m) South facing UPVC double glazed lead light window to the front. Radiator. Coved ceiling. Wall mounted television. Return door to the dining / family room.
SUN ROOM
10’6” x 10’5” (3.20m x 3.17m) South facing and built with a brick base. Six UPVC double glazed lead light windows to the front. Matching UPVC double glazed lead light door to the front. Power points. Attractive wall light.
STUDY / RECEPTION ROOM
12’ x 10’ (3.65m x 3.04m) South facing UPVC double glazed lead light window to the front. UPVC double glazed lead light window to the side. Radiator. Telephone point. Virgin Media Broadband cable point. Built in cupboard with shelving. Coved ceiling. Recessed lights. Door to the hallway. Door to:
STUDY
10’6” x 10’5” (3.20m x 3.17m) UPVC double glazed lead light window to the side. Radiator. Telephone point. Television point. Coved ceiling. Recessed lights. Built in cupboard. Return door to hallway.
FIRST FLOOR
LANDING
Wide UPVC double glazed lead light window to the rear. Door to the eaves storage space. Spacious built in cupboard, (which has an electric light and a door to the eaves storage space). Doors to:
BEDROOM 2
15’9” x 13’5” (4.80m x 4.08m) South facing UPVC double glazed lead light dormer window to the front. Radiator. Door to the walk in cupboard, (which has a door to the eaves storage space). Door through to:
BATHROOM EN-SUITE
9’11” x 8’6” (3.02m x 2.59m) Fitted with an attractive white suite. Low level WC. Pedestal wash hand basin. Panelled bath with telephone style mixer taps and a hand shower. Fully tiled shower enclosure with a Mira shower. Radiator. Walls part tiled. Extractor. UPVC double glazed Velux roof window to the side.
BEDROOM 3
21’3” x 11’5” (6.47m x 3.47m) max into door recess. South facing UPVC double glazed lead light window to the front. Radiator. Door to the eaves storage space. Door to:
SHOWER EN-SUITE
7’2” x 5’8” (2.18m x 1.72m) Fitted with an attractive white suite. Low level WC. Feature vanity wash hand basin with mixer taps and a cupboard under. Fully tiled shower enclosure with a Mira shower. Radiator. Walls fully tiled to two sides. Extractor.
OUTSIDE
Very large area of tarmacked driveway, (with ample off road parking for cars, boats, a motorhome or up to fifteen cars). Wooden double gates to hardstanding area with possible extra parking area. Detached 19’11” x 19’ (6.07m x 5.79m) garage, (internal measurements), which has an electric roller door, a UPVC double glazed window to the side, a UPVC double glazed door to the rear and electric light, power and a water tap. Attached 9’10” x 9’ (2.99m x 2.74m) workshop, (internal measurements), which has a wide UPVC double glazed window to the rear, a UPVC double glazed door to the side, a workbench, access to the loft space and electric light and power. Outside power points. Outside taps. Attractive outside lights. Side access with a gate. Second wide side access with a gate.
GARDENS
The pretty south facing landscaped front garden features well-stocked borders with an abundance of mature trees, shrubs and bushes. The very large mature beautifully landscaped rear garden is laid to lawn. Large paved patio area. 7’10” x 5’9” (2.38m x 1.75m) potting shed which has power points. Very well stocked borders. Mature trees, shrubs and bushes. Selection of fruit trees. Recently installed, (2021), 11’6” x 7’7” (3.50m x 2.31m) wooden summer house which has four picture windows, a door to the front and power points. Feature garden pond. 12’ x 8’ (3.65m x 2.43m) greenhouse with a mains water supply. Vegetable garden area. The large side garden area is shingled for easier maintenance. 9’ x 5’ (2.74m x 1.52m) covered log store. Wood shed. Large aluminium fruit cage, (supplied by Harrods), which is stocked with Raspberries, Blackcurrants and has a mains water supply. Second side garden area which has gates to the front and rear, laid to lawn, mature trees, shrubs and bushes. A beautiful garden that would be ideal either for children or the keen gardener.
NOTES
Highly sought after location.
Extended and completely modernised and updated.
The detached garage, (erected in 2018), has a filled cavity and an insulated ceiling.
CCTV and an intruder system.
Data hardwired throughout the property.
PV Solar system with Solar iBoost, (contact us for further details).
Pressure accumulator.
Please contact us if you require any further information.
- COUNCIL TAXA payment made to your local authority in order to pay for local services like schools, libraries, and refuse collection. The amount you pay depends on the value of the property.Read more about council Tax in our glossary page.
- Ask agent
- PARKINGDetails of how and where vehicles can be parked, and any associated costs.Read more about parking in our glossary page.
- Yes
- GARDENA property has access to an outdoor space, which could be private or shared.
- Yes
- ACCESSIBILITYHow a property has been adapted to meet the needs of vulnerable or disabled individuals.Read more about accessibility in our glossary page.
- Ask agent
Orchard Road, Hayling Island
NEAREST STATIONS
Distances are straight line measurements from the centre of the postcode- Fratton Station4.5 miles
- Warblington Station4.8 miles
- Hilsea Station4.8 miles
About the agent
Hugh Hickman & Son was established in the early 1950's on Hayling Island by Hugh Hickman himself. The company is now run by his son Peter, Grandson Stephen and Peter's son in law David making it a true family concern. With many years experience and local knowledge combined with a commitment to customer service this makes Hugh Hickman & Son the natural choice for all your property requirements in the Hayling Island area.
Industry affiliations



Notes
Staying secure when looking for property
Ensure you're up to date with our latest advice on how to avoid fraud or scams when looking for property online.
Visit our security centre to find out moreDisclaimer - Property reference 13615. The information displayed about this property comprises a property advertisement. Rightmove.co.uk makes no warranty as to the accuracy or completeness of the advertisement or any linked or associated information, and Rightmove has no control over the content. This property advertisement does not constitute property particulars. The information is provided and maintained by Hugh Hickman & Son, Hayling Island. Please contact the selling agent or developer directly to obtain any information which may be available under the terms of The Energy Performance of Buildings (Certificates and Inspections) (England and Wales) Regulations 2007 or the Home Report if in relation to a residential property in Scotland.
*This is the average speed from the provider with the fastest broadband package available at this postcode. The average speed displayed is based on the download speeds of at least 50% of customers at peak time (8pm to 10pm). Fibre/cable services at the postcode are subject to availability and may differ between properties within a postcode. Speeds can be affected by a range of technical and environmental factors. The speed at the property may be lower than that listed above. You can check the estimated speed and confirm availability to a property prior to purchasing on the broadband provider's website. Providers may increase charges. The information is provided and maintained by Decision Technologies Limited. **This is indicative only and based on a 2-person household with multiple devices and simultaneous usage. Broadband performance is affected by multiple factors including number of occupants and devices, simultaneous usage, router range etc. For more information speak to your broadband provider.
Map data ©OpenStreetMap contributors.




