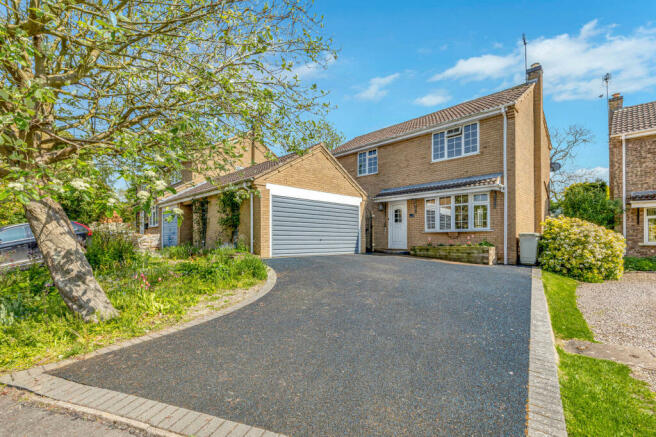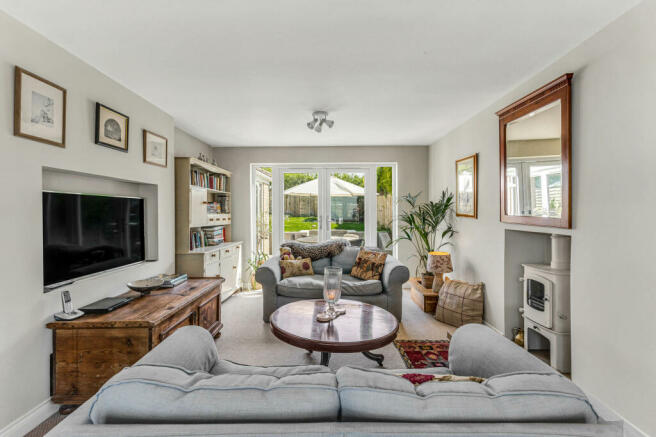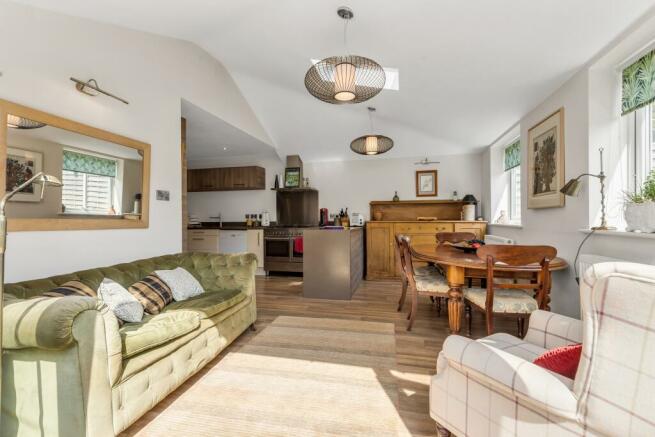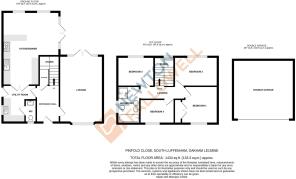Pinfold Close, South Luffenham

- PROPERTY TYPE
Detached
- BEDROOMS
4
- BATHROOMS
1
- SIZE
Ask agent
- TENUREDescribes how you own a property. There are different types of tenure - freehold, leasehold, and commonhold.Read more about tenure in our glossary page.
Freehold
Key features
- Detached Family Home
- Four Bedrooms
- Two Reception Rooms
- Kitchen / Diner
- Utility & Downstairs W.C
- Enclosed Rear Garden
- Double Garage & Driveway
- Desirable Location
- NO CHAIN
Description
Positioned within the heart of South Luffenham is this lovely four-bedroom detached family home, offered with NO ONWARD CHAIN! Boasting an open plan kitchen diner, living room, utility, downstairs W.C., four good size bedrooms, and family bathroom. Presented in immaculate condition throughout, and positioned on a good-sized plot, featuring a landscaped garden, driveway, and double garage. The popular village offers easy access to Rutland Water and centrally located to the market towns of Oakham, Uppingham, and Stamford.
Upon entry, the hall provides access to the living room, utility room, and the staircase to the first floor. The living room spans the depth of the property and offers a bay window to the front aspect, an inset Charnwood log burner, and double French doors out to the Indian blue granite patio area. A useful utility room with space for white goods grants access to the side of the property and has double doors that lead into the extended open-plan kitchen diner. The kitchen diner is the heart of the home, featuring floor-to-ceiling units, a range-style cooker, an American-style fridge freezer, Corian worktops, an under-counter dishwasher, and French double doors to the rear garden.
Upstairs the property features four bedrooms described as three double and a single. The master bedroom features built-in wardrobes and a view to the front aspect. Bedrooms two and three sit to the rear of the property and offer views over open countryside. All the bedrooms are served by the family bathroom which has been upgraded with Italian travertine tiles and offers a double shower and his and hers sinks. The property has been upgraded to a high standard and would make a stunning family home.
Externally the property is approached via the generously sized driveway that leads to the double garage. The front garden is of a low-maintenance design and has a border of plants & shrubs. To the rear is a well-presented south-facing garden that features an Indian blue granite patio area with steps up to the lawned section, borders of plants & shrubs, and a wooden storage shed.
EPC rating: C. Tenure: Freehold,Entrance Hall
1.91m x 3.08m (6'4" x 10'1")
Lounge
3.59m x 5.62m (11'10" x 18'5")
Kitchen/Diner
4.70m x 6.05m (15'5" x 19'10")
Utility Room
2.79m x 3.08m (9'2" x 10'1")
WC
0.92m x 1.87m (3'0" x 6'1")
First Floor Landing
1.08m x 3.69m (3'6" x 12'1")
Bedroom One
3.00m x 3.08m (9'10" x 10'1")
Bedroom Two
2.43m x 3.58m (8'0" x 11'8")
Bedroom Three
2.43m x 3.02m (8'0" x 9'11")
Bedroom Four
2.00m x 2.83m (6'7" x 9'4")
Bathroom
1.86m x 3.08m (6'1" x 10'1")
Double Garage
4.94m x 5.02m (16'2" x 16'6")
Council Tax Information
Local Authority: Rutland County Council
Council Tax Band: D
Agents Notes: Draft Details
These particulars are issued in good faith but do not constitute representations of fact or form part of any offer or contract. The matters referred to in these particulars should be independently verified by prospective buyers or tenants. Neither Newton Fallowell nor any of its employees or agents has any authority to make or give any representation or warranty whatever in relation to this property.
Brochures
Brochure- COUNCIL TAXA payment made to your local authority in order to pay for local services like schools, libraries, and refuse collection. The amount you pay depends on the value of the property.Read more about council Tax in our glossary page.
- Band: D
- PARKINGDetails of how and where vehicles can be parked, and any associated costs.Read more about parking in our glossary page.
- Garage
- GARDENA property has access to an outdoor space, which could be private or shared.
- Private garden
- ACCESSIBILITYHow a property has been adapted to meet the needs of vulnerable or disabled individuals.Read more about accessibility in our glossary page.
- Ask agent
Pinfold Close, South Luffenham
NEAREST STATIONS
Distances are straight line measurements from the centre of the postcode- Stamford Station6.0 miles
About the agent
Our Oakham Office, launched in 2016 by Managing Director Jason Treadwell, specialises in the selling and sourcing of residential property in Oakham, Uppingham and the surrounding Rutland Villages. Linked closely with our Stamford & Melton Offices, we offer coverage of your home throughout Stamford & Rutland with a centrally located office situated on Market Street which enjoys a high levels of foot fall brining new clients and with state of the art technology allows our entire network of over
Notes
Staying secure when looking for property
Ensure you're up to date with our latest advice on how to avoid fraud or scams when looking for property online.
Visit our security centre to find out moreDisclaimer - Property reference P2412. The information displayed about this property comprises a property advertisement. Rightmove.co.uk makes no warranty as to the accuracy or completeness of the advertisement or any linked or associated information, and Rightmove has no control over the content. This property advertisement does not constitute property particulars. The information is provided and maintained by Newton Fallowell, Oakham. Please contact the selling agent or developer directly to obtain any information which may be available under the terms of The Energy Performance of Buildings (Certificates and Inspections) (England and Wales) Regulations 2007 or the Home Report if in relation to a residential property in Scotland.
*This is the average speed from the provider with the fastest broadband package available at this postcode. The average speed displayed is based on the download speeds of at least 50% of customers at peak time (8pm to 10pm). Fibre/cable services at the postcode are subject to availability and may differ between properties within a postcode. Speeds can be affected by a range of technical and environmental factors. The speed at the property may be lower than that listed above. You can check the estimated speed and confirm availability to a property prior to purchasing on the broadband provider's website. Providers may increase charges. The information is provided and maintained by Decision Technologies Limited. **This is indicative only and based on a 2-person household with multiple devices and simultaneous usage. Broadband performance is affected by multiple factors including number of occupants and devices, simultaneous usage, router range etc. For more information speak to your broadband provider.
Map data ©OpenStreetMap contributors.




