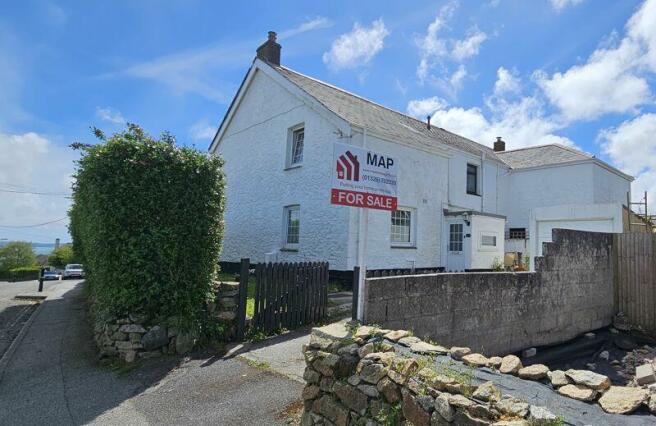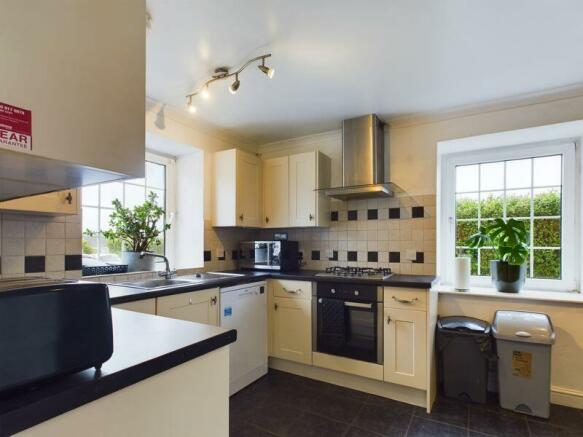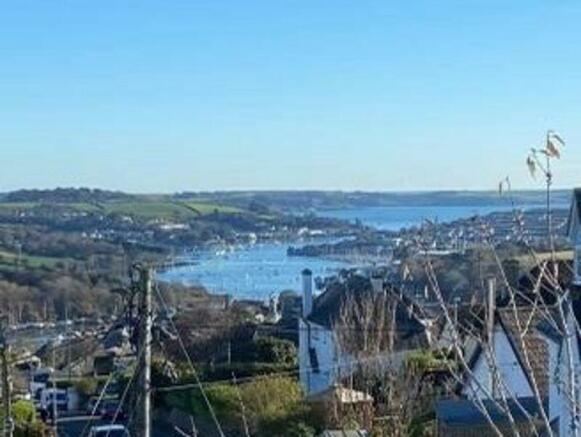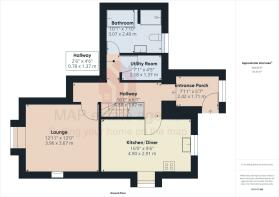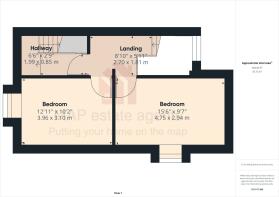
Green Lane, Penryn

- PROPERTY TYPE
House
- BEDROOMS
3
- BATHROOMS
2
- SIZE
Ask agent
- TENUREDescribes how you own a property. There are different types of tenure - freehold, leasehold, and commonhold.Read more about tenure in our glossary page.
Freehold
Key features
- Offered for sale chain free
- Semi-detached house
- Currently a student let, would make a family home
- Three double bedrooms
- Kitchen/Diner
- Lounge with wood burner
- Bathroom & principal bed./attic room en-suite
- Separate utility
- Sheltered rear courtyard and front lawn
- Garage and driveway parking
Description
The accommodation comprises of a lounge with wood burner, kitchen/diner, a separate utility, ground floor family bathroom, two first floor double bedrooms and an attic room with an en-suite.
The property has been a successful home for students, therefore it could serve well as an investment opportunity or equally lends itself well to being a delightful family home in close proximity to Penryn College and the Tremough University Campus.
Outside is a garage, driveway parking and a lawn to the front with a sheltered courtyard to the rear.
Green Lane is within a popular residential area being conveniently situated for the Penryn Railway Station, the Primary and Secondary Schools of Penryn and also the Tremough University Campus.
Penryn is a bustling harbour side town steeped in history with a good range of individual shops, cafes and Public Houses, there is also a doctors surgery, Post Office and convenience store. A variety of supermarkets are are situated on the outskirts of the town.
Buses and trains run regularly from Penryn to the harbour side town of Falmouth or Truro city centre.
ACCOMMODATION COMPRISES
Double glazed doorway opening to:-
ENTRANCE PORCH
7' 11'' x 5' 7'' (2.41m x 1.70m)
Window to the side elevation with ample coat and shoe storage. Open to the:-
HALLWAY
Turning staircase to the first floor with under stairs storage space. Doors off to:-
KITCHEN/DINER
16' 0'' x 9' 6'' (4.87m x 2.89m)
A dual aspect room with double glazed window to the side and front elevations. A range of wall and floor mounted cupboards with work top over incorporating a sink and drainer. Space for dishwasher and space for fridge/freezer. Space for dining table and chairs.
LOUNGE
12' 11'' x 12' 0'' (3.93m x 3.65m)
Double glazed window to side elevation. Inset wood burner on a slate hearth and hardwood flooring.
UTILITY ROOM
7' 1'' x 4' 5'' (2.16m x 1.35m)
Wall mounted combination boiler, worktop with spaces for washing machine and tumble dryer below.
GROUND FLOOR BATHROOM
A family bathroom with tiled flooring, a corner jacuzzi bath with shower tap attachments and tiled surround, separate walk-in shower cubicle with mains water shower, vanity wash hand basin with cupboard along one wall incorporating a concealed cistern WC and mirror above. Radiator. Obscured double glazed window.
HALF LANDING
Double glazed window leading up to:-
FIRST FLOOR LANDING
Inner hallway with stairs and an under stairs storage cupboard leading up to the attic room. Doors off to:-
BEDROOM TWO
15' 6'' x 9' 7'' (4.72m x 2.92m)
Double glazed window and radiator.
BEDROOM THREE
12' 11'' x 10' 2'' (3.93m x 3.10m)
Double glazed window enjoying elevated views. Radiator.
ATTIC ROOM/BEDROOM ONE
15' 7'' x 10' 1'' (4.75m x 3.07m)
Double glazed window enjoying elevated views across to the Penryn River and over the surrounding countryside and Falmouth town. Radiator. Spotlights. Eaves storage cupboard. Folding door to:-
EN-SUITE SHOWER ROOM
Pedestal wash hand basin, shower cubicle housing electric shower and low level WC. Further storage space.
OUTSIDE
Double gates onto driveway parking leading to the garage. To the front is a lawn enclosed with privacy hedging and to the rear is a sheltered courtyard with a deck, an ideal space for alfresco dining in the sunshine.
SINGLE GARAGE
Up and over door.
SERVICES
Services connected at the property are mains water, mains drainage, mains electricity and mains gas.
AGENT'S NOTE
The Council Tax band for the property is band 'C'.
The seller would consider selling any of the furniture or white goods by separate negotiation.
The property has been a successful home for students at a rental income of £1800 pcm.
DIRECTIONS
Leaving Penryn town heading towards Asda along Coming from Asda along Kernick Road, turn left just before blue railway bridge. Follow the road up and over the hill with Polwithen Rad on the left, just after the traffic calming you will see Mile High on the left hand side. If using What3words:-solicitor.fried.pull
Brochures
Property BrochureFull Details- COUNCIL TAXA payment made to your local authority in order to pay for local services like schools, libraries, and refuse collection. The amount you pay depends on the value of the property.Read more about council Tax in our glossary page.
- Band: C
- PARKINGDetails of how and where vehicles can be parked, and any associated costs.Read more about parking in our glossary page.
- Yes
- GARDENA property has access to an outdoor space, which could be private or shared.
- Yes
- ACCESSIBILITYHow a property has been adapted to meet the needs of vulnerable or disabled individuals.Read more about accessibility in our glossary page.
- Ask agent
Green Lane, Penryn
NEAREST STATIONS
Distances are straight line measurements from the centre of the postcode- Penryn Station0.2 miles
- Penmere Station2.0 miles
- Falmouth Town Station2.7 miles
About the agent
MAP Estate Agents, Barncoose
Gateway Business Centre, Wilson Way, Barncoose, Illogan Highway, TR15 3RQ

Selling and letting homes across West Cornwall in a very personal and modern way. Please let us put your home 'On the MAP'
The MAP team are all very experienced and well established property professionals who have helped thousands of buyers and sellers over the years across West Cornwall. Between us we have over 125 years of selling and letting homes in the region.
Since opening in 2017 the business has grown considerably mainly through recommendation.
Notes
Staying secure when looking for property
Ensure you're up to date with our latest advice on how to avoid fraud or scams when looking for property online.
Visit our security centre to find out moreDisclaimer - Property reference 12374143. The information displayed about this property comprises a property advertisement. Rightmove.co.uk makes no warranty as to the accuracy or completeness of the advertisement or any linked or associated information, and Rightmove has no control over the content. This property advertisement does not constitute property particulars. The information is provided and maintained by MAP Estate Agents, Barncoose. Please contact the selling agent or developer directly to obtain any information which may be available under the terms of The Energy Performance of Buildings (Certificates and Inspections) (England and Wales) Regulations 2007 or the Home Report if in relation to a residential property in Scotland.
*This is the average speed from the provider with the fastest broadband package available at this postcode. The average speed displayed is based on the download speeds of at least 50% of customers at peak time (8pm to 10pm). Fibre/cable services at the postcode are subject to availability and may differ between properties within a postcode. Speeds can be affected by a range of technical and environmental factors. The speed at the property may be lower than that listed above. You can check the estimated speed and confirm availability to a property prior to purchasing on the broadband provider's website. Providers may increase charges. The information is provided and maintained by Decision Technologies Limited. **This is indicative only and based on a 2-person household with multiple devices and simultaneous usage. Broadband performance is affected by multiple factors including number of occupants and devices, simultaneous usage, router range etc. For more information speak to your broadband provider.
Map data ©OpenStreetMap contributors.
