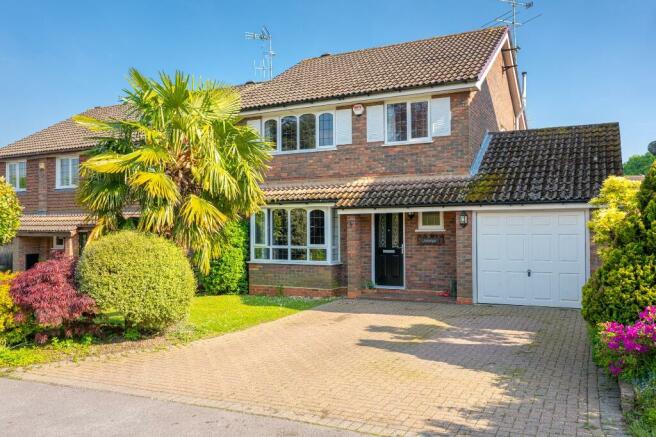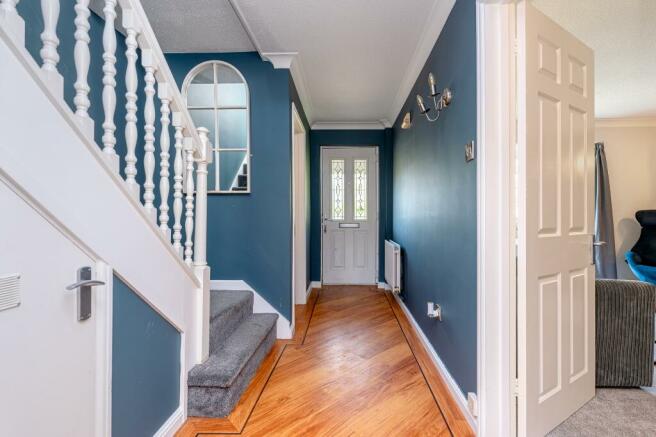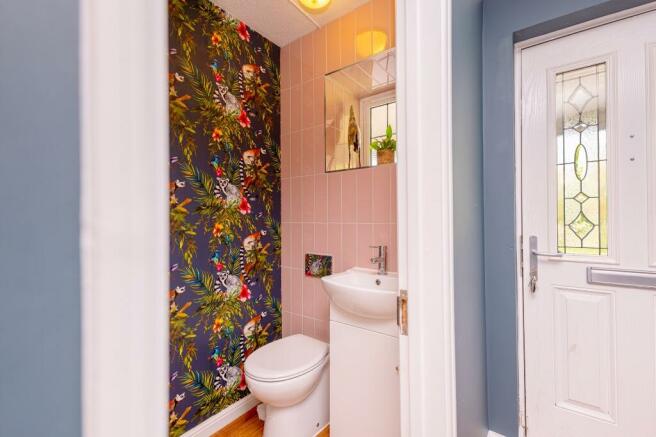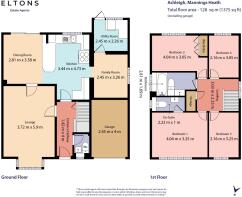Pound Lane, Mannings Heath, RH13

- PROPERTY TYPE
Detached
- BEDROOMS
4
- BATHROOMS
2
- SIZE
1,375 sq ft
128 sq m
- TENUREDescribes how you own a property. There are different types of tenure - freehold, leasehold, and commonhold.Read more about tenure in our glossary page.
Freehold
Key features
- CHARMING FOUR-BEDROOM HOME LOCATED IN RURAL MANNINGS HEATH, HORSHAM
- SPACIOUS DRIVEWAY AND SINGLE GARAGE
- NESTLED IN THE HEART OF THE SUSSEX COUNTRYSIDE
- BEAUTIFULLY MODERN KITCHEN WITH BREAKFAST BAR
- STYLISH EN-SUITE IN MASTER BEDROOM
- COSY CONSERVATORY
- BEAUTIFULLY LANDSCAPED FRONT AND BACK GARDEN
- HORSHAM TRAIN STATION 2.05MI AWAY FROM PROPERTY
- SEPARATE UTILITY ROOM
- GOOD SCHOOL CATCHMENT AREA
Description
Approaching the residence, guests are greeted by a picturesque front garden, meticulously landscaped to harmonise with the surrounding natural beauty. A spacious driveway, complemented by a single garage, ensures convenience without compromising the idyllic charm of rural living.
Step inside to discover a sanctuary of warmth and tranquillity, where modern sophistication meets country charm. The hallway, adorned with rustic laminate wooden flooring, exudes a welcoming ambiance, leading to a downstairs W/C adorned with modern appliances.
Following on from the W/C, the hallway will lead you, to the first left, the cosy lounge/living area, bathed in natural light streaming through large windows, inviting residents to unwind in the comfort of plush furnishings and rustic accents-a haven for social gatherings and cherished moments with loved ones.
Continuing the journey, the kitchen/dining area beckons directly ahead of the lounge and will transition into the dining area and kitchen with its rustic charm and modern amenities, featuring integrated appliances such as dishwasher, a fantastic and spacious breakfast bar, and ample storage-a space designed for convivial family meals and culinary exploration while keeping social with the open plan space.
Adjacent to the dining room, the conservatory extends the living space, offering panoramic views of the landscaped garden-a tranquil oasis for enjoying the sights and sounds of nature. The garden itself offers both patios, perfect to place outdoor furniture to relax and socialise, and the addition of natural grass to allow versatility of use. There is a separate door which will lead you from the outside back inside into the separate utility room. Here you'll find spaces for washing machines and tumble dryers, with storage solutions and currently homes a double American fridge/freezer.
Step from the functional utility room into a versatile space, currently fashioned as a secondary living/lounge area. This inviting enclave offers boundless possibilities, whether transformed into a vibrant family playroom or cherished as a tranquil sanctuary for indulging in leisurely pursuits such as reading or unwinding in serene solitude.
Now ascending the staircase, the first floor unfolds into a haven of rest and relaxation. To the first right of the landing, bedrooms four and two are to be found, with bedroom two offering built-in wardrobes, and providing these rooms as a cosy retreat and allow the perfect overnight stay for friends, family and guests.
Next to these bedrooms you'll find the family bathroom which evokes a sense of rustic luxury, featuring premium fixtures, a bathtub shower, and bespoke storage solutions, along with a heated towel rail for additional comfort-an inviting space for unwinding after a day spent amidst the beauty of the countryside. from the outside world, while the master bedroom boasts its own en-suite sanctuary, adorned with rustic elegance and modern comforts.
Finally, towards the left of the landing you'll discover bedrooms three and the master bedroom. The master bedroom offers its own en-suite with modern tiling and storage solutions. Along the landing is an airing cupboard and has the loft space above which is partially boarded to bestow further items.
In terms of the location itself, school catchment areas are ideal with Heron Way Primary School 1.15MI, the Forest School 1.33MI, Millais 1.6MI, Bohunt 2.31MI and The College of Richard Collyer 2.45MI away from the property.
Horsham train station is 2.05MI, Littlehaven train station 2.59MI and Christs Hospital train station 3.38MI, with several bus stops located around the property such as Church Road 0.17MI, Village Store 0.12MI and the Dun Horse 0.15MI away from the property.
Mannings Heath is an area that perfectly blends luxury, relaxation, and adventure. Nestled in the heart of the Sussex countryside, there are two beautiful golf courses, nature walks and parks, local pubs all that offer breath-taking views of the countryside.
Council Tax: F
EPC: E
- COUNCIL TAXA payment made to your local authority in order to pay for local services like schools, libraries, and refuse collection. The amount you pay depends on the value of the property.Read more about council Tax in our glossary page.
- Ask agent
- PARKINGDetails of how and where vehicles can be parked, and any associated costs.Read more about parking in our glossary page.
- Driveway
- GARDENA property has access to an outdoor space, which could be private or shared.
- Back garden,Patio,Rear garden,Private garden,Enclosed garden,Front garden
- ACCESSIBILITYHow a property has been adapted to meet the needs of vulnerable or disabled individuals.Read more about accessibility in our glossary page.
- Ask agent
Energy performance certificate - ask agent
Pound Lane, Mannings Heath, RH13
NEAREST STATIONS
Distances are straight line measurements from the centre of the postcode- Horsham Station2.1 miles
- Littlehaven Station2.3 miles
- Christ's Hospital Station3.5 miles
About the agent
Your local property experts.
Our brand new branch coming soon to Horsham's Queens Street offers a sales and lettings product like no other. From unparalleled customer service to our vastly experienced and dedicated team, we are Horsham's most pro active agent and we are totally dedicated and committed to ensuring you have the best service throughout the entirety of your property journey.
Industry affiliations

Notes
Staying secure when looking for property
Ensure you're up to date with our latest advice on how to avoid fraud or scams when looking for property online.
Visit our security centre to find out moreDisclaimer - Property reference Ashleighpoundlane. The information displayed about this property comprises a property advertisement. Rightmove.co.uk makes no warranty as to the accuracy or completeness of the advertisement or any linked or associated information, and Rightmove has no control over the content. This property advertisement does not constitute property particulars. The information is provided and maintained by Eltons Estate Agents Ltd, Horsham. Please contact the selling agent or developer directly to obtain any information which may be available under the terms of The Energy Performance of Buildings (Certificates and Inspections) (England and Wales) Regulations 2007 or the Home Report if in relation to a residential property in Scotland.
*This is the average speed from the provider with the fastest broadband package available at this postcode. The average speed displayed is based on the download speeds of at least 50% of customers at peak time (8pm to 10pm). Fibre/cable services at the postcode are subject to availability and may differ between properties within a postcode. Speeds can be affected by a range of technical and environmental factors. The speed at the property may be lower than that listed above. You can check the estimated speed and confirm availability to a property prior to purchasing on the broadband provider's website. Providers may increase charges. The information is provided and maintained by Decision Technologies Limited. **This is indicative only and based on a 2-person household with multiple devices and simultaneous usage. Broadband performance is affected by multiple factors including number of occupants and devices, simultaneous usage, router range etc. For more information speak to your broadband provider.
Map data ©OpenStreetMap contributors.




