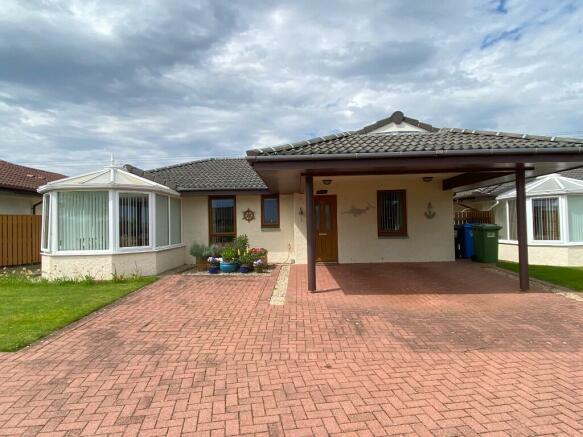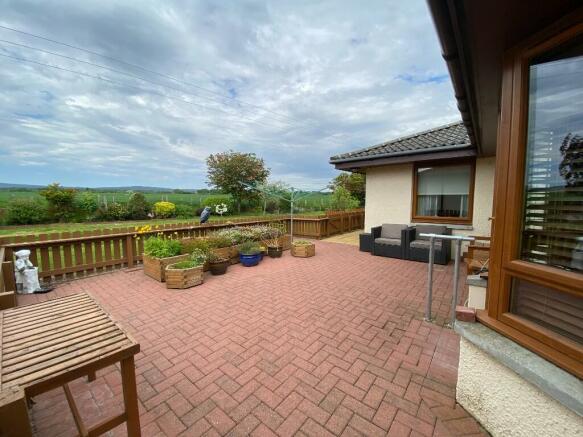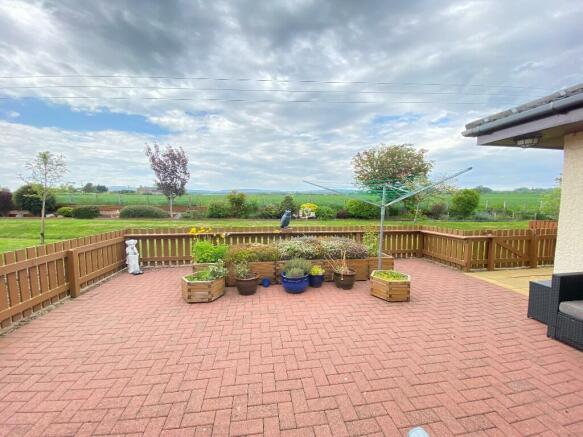34 Highland Park, Invergordon, Ross-Shire, IV18 0QD

- PROPERTY TYPE
Detached
- BEDROOMS
2
- SIZE
Ask agent
- TENUREDescribes how you own a property. There are different types of tenure - freehold, leasehold, and commonhold.Read more about tenure in our glossary page.
Ask agent
Key features
- Over 55's Property
- Detached Bungalow
- Conservatory
- 2 Bedrooms
- En-suite
- Parking
- Open Views
- Outside Space
- Wooden Shed
- Private Clubhouse
Description
Highland Park Private Retirement Village provides properties for over 55's with private garden and parking. 34 Highland Park sits in neatly maintained grounds within a friendly community. The village is in the coastal town of Barbaraville on the main bus route, 10 minutes from Invergordon and 40 minutes from Inverness. The private clubhouse for residents, has a large meeting/function room, kitchen, gym, snooker room and hair salon. Invergordon, (3 miles) has a wide range of amenities, including a health centre, supermarket, shops, restaurants, and a challenging golf course. Asda, Morrisons and Tesco Supermarkets deliver to the village.
Hall:
Entered via a Upvc front door with glazed panels. Dimplex heater. Access hatch to the loft. Shelved storage cupboard and further large cupboard with fuses and meter..
Shower Room: 2.18m x 1.19m
Fresh room with window to the front. WC, wash hand basin and Mira Sport electric shower. Fully tiled and benefits from extractor fan, mirror and shaver light. Dimplex fan heater.
Living/Dining Room: 6.20m x 4.85m
Light and attractive room with window to front and French door opening to the rear courtyard. Feature electric fire and fireplace with wood and marble mantelpiece. Double glazed doors open to the conservatory. Space for informal dining. Two Dimplex heaters. Open plan to the...
Kitchen:
With wall and floor mounted units, display shelving and window to the rear with open views overlooking fields to the hills. Integral fridge, freezer, electric oven, hob with extractor hood over. Plumbed for dishwasher. Ample work surfaces and tiled splashbacks. Stainless steel sink/drainer.
Conservatory: 2.75m x 2.25m
Bright room to the front, entered via double French doors. Ideal seating area for relaxing or as a dining room. Windows on three sides and insulated roof. Dimplex heater.
Bedroom 1: 4.55m x 3.00m
Generously proportioned double aspect room with windows to side and rear. Walk-in wardrobe with hanging rails, shelving and light. Dimplex heater.
En-suite: 2.60m x 2.55m
Spacious en-suite with WC, wash hand basin, bath and mains shower in tiled enclosure. Window to the side. Extractor fan & tiled walls. Mirror and shaver light. Radiator.
Bedroom 2: 3.00m x 2.85m
Practical second bedroom with window to the front. Dimplex heater. The Hotpoint tumble dryer is included.
Utility: 1.80m x 1.35m
Situated off the en-suite. Stainless steel sink with worktop. Floor and wall mounted cupboard and large cupboard stores the hot water tank. Extractor fan. Practical shelving. The Hotpoint washing machine is included.
External:
Covered carport to the front, which also doubles as a sheltered seating area. Enclosed private mono-block patio, to the rear, ideal for outdoor socialising and enjoying the views to the hills. External tap and wooden shed.
Viewing:
Please contact the Selling Agents.
EPC Rating: D
Note:
Should the property subsequently be sold on the open market, the village management will be entitled to a 50% share in any profit.
Brochures
Brochure- COUNCIL TAXA payment made to your local authority in order to pay for local services like schools, libraries, and refuse collection. The amount you pay depends on the value of the property.Read more about council Tax in our glossary page.
- Ask agent
- PARKINGDetails of how and where vehicles can be parked, and any associated costs.Read more about parking in our glossary page.
- Yes
- GARDENA property has access to an outdoor space, which could be private or shared.
- Yes
- ACCESSIBILITYHow a property has been adapted to meet the needs of vulnerable or disabled individuals.Read more about accessibility in our glossary page.
- Ask agent
34 Highland Park, Invergordon, Ross-Shire, IV18 0QD
NEAREST STATIONS
Distances are straight line measurements from the centre of the postcode- Invergordon Station3.7 miles
- Fearn Station5.5 miles
About the agent
MacKenzie & Cormack
We have been established in Tain, Scotland’s Oldest Burgh, since the 1880’s. We offer Legal and Estate Agency services and advice, and strive to provide a professional yet friendly service at all times.
We don’t think matters to do with the Law should be daunting and we are here to make your experience, on any level, less stressful and do the hard work for you.
Leave it to us and talk to us today: we’re confident we can help.
Notes
Staying secure when looking for property
Ensure you're up to date with our latest advice on how to avoid fraud or scams when looking for property online.
Visit our security centre to find out moreDisclaimer - Property reference 34HighlandPark. The information displayed about this property comprises a property advertisement. Rightmove.co.uk makes no warranty as to the accuracy or completeness of the advertisement or any linked or associated information, and Rightmove has no control over the content. This property advertisement does not constitute property particulars. The information is provided and maintained by MacKenzie & Cormack, Tain. Please contact the selling agent or developer directly to obtain any information which may be available under the terms of The Energy Performance of Buildings (Certificates and Inspections) (England and Wales) Regulations 2007 or the Home Report if in relation to a residential property in Scotland.
*This is the average speed from the provider with the fastest broadband package available at this postcode. The average speed displayed is based on the download speeds of at least 50% of customers at peak time (8pm to 10pm). Fibre/cable services at the postcode are subject to availability and may differ between properties within a postcode. Speeds can be affected by a range of technical and environmental factors. The speed at the property may be lower than that listed above. You can check the estimated speed and confirm availability to a property prior to purchasing on the broadband provider's website. Providers may increase charges. The information is provided and maintained by Decision Technologies Limited. **This is indicative only and based on a 2-person household with multiple devices and simultaneous usage. Broadband performance is affected by multiple factors including number of occupants and devices, simultaneous usage, router range etc. For more information speak to your broadband provider.
Map data ©OpenStreetMap contributors.



