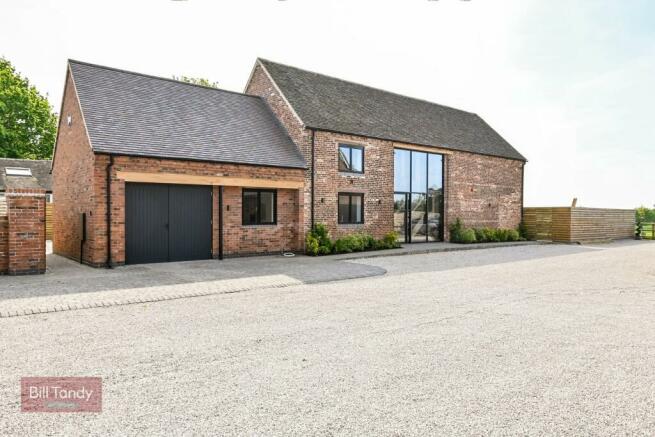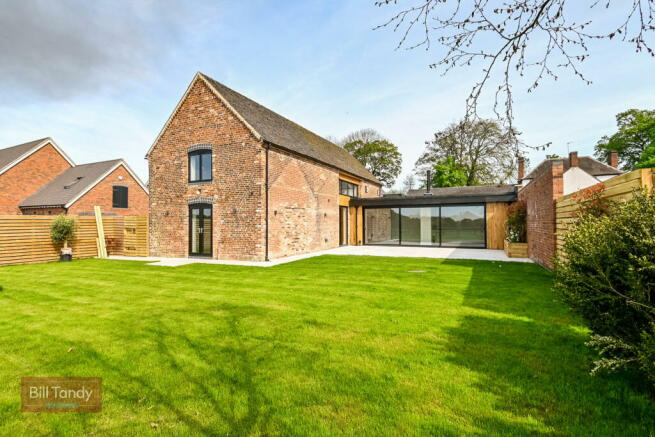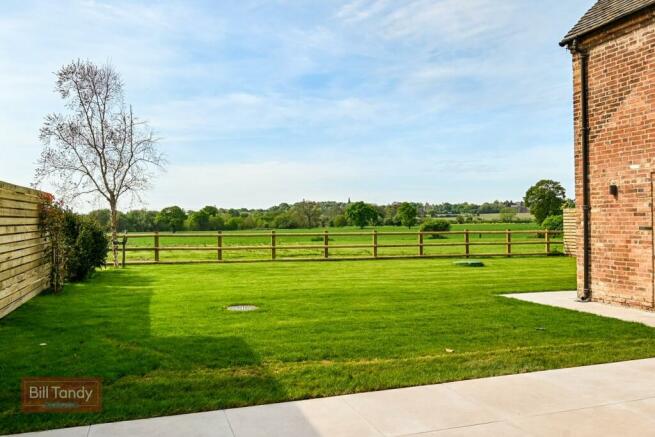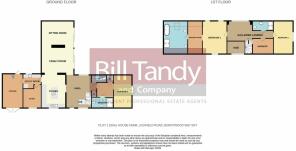Lichfield Road, Edial, Burntwood, WS7

- PROPERTY TYPE
Barn Conversion
- BEDROOMS
3
- BATHROOMS
3
- SIZE
Ask agent
- TENUREDescribes how you own a property. There are different types of tenure - freehold, leasehold, and commonhold.Read more about tenure in our glossary page.
Freehold
Key features
- stunningly located and opulently appointed luxury detached barn conversion - READY TO OCCUPY
- Private courtyard development of just three high quality barns
- Stunning vaulted reception hall entrance with oak staircase
- Impressive open plan family sitting room and lounge with central dual aspect fireplace
- High quality kitchen with quartz work tops and integrated appliances
- Useful utility room and versatile study
- Ground floor double bedroom with dressing room and en suite shower room
- Superb master bedroom with dressing room and luxury en suite bathroom
- Third double bedroom and nursery with luxury family bathroom
- Lawned garden with stunning views, garage and extensive parking
Description
A stunning newly converted detached barn conversion home extending to some 2,900 square feet in a delightful rural fringe between Burntwood and Lichfield. The far-reaching breathtaking countryside views to the rear which reach to Hammerwich church spire are taken full advantage of by the wide sliding glazed screens which face towards the view, with a seamless distinction between the inside and outside space. The quality barn has a beautiful open plan living space divided by a central fireplace with log burner which flows seamlessly into the quality fully equipped kitchen with quartz work tops. Alongside the utility room is a very useful study, whilst also on the ground floor is a generous guests double bedroom with dressing room and en suite. The first floor boasts an impressive master bedroom suite with large dressing room and luxury bathroom, whilst the third bedroom and nursery are well served by the luxury family shower room. As you would expect all sanitaryware is of the highest quality and finish. Outside along with the generous parking there is a gravelled courtyard behind the garage which is a perfect functional area ideal for drying washing or letting the dogs run free. This preserves the principal garden as a wonderful entertaining space from which those glorious views can be enjoyed. To fully appreciate this most stylish property an early viewing would be strongly encouraged.
STUNNING RECEPTION HALL
with full height and width glazed screen with glazed entrance door from the courtyard and having wood strip flooring, magnificent galleried staircase leading off to the two storey height ceiling with low energy downlighters, wall light points, thermostat for underfloor heating, glazed rear screen, coats store cupboard and door to:
FITTED GUESTS CLOAKROOM
having Villeroy and Boch sanitaryware comprising W.C. with concealed cistern and vanity unit with surface mounted oval bowl with brass mixer tap and matching wall light points and a continuation of the wood strip flooring.
STUNNING OPEN PLAN FAMILY AND SITTING ROOM
8.63m x 5.68m (28' 4" x 18' 8") having stunning central fireplace with free-standing double sided log burner standing on a tiled hearth, triple sliding doors opening wide to the porcelain patio creating a wonderful and seamless flow from inside to outside and affording glorious views across neighbouring farmland to Hammerwich church spire. The underfloor heating and wood strip flooring flows through into the:
BEAUTIFUL OPEN PLAN STYLISH FAMILY KITCHEN
5.34m x 3.90m (17' 6" x 12' 10") having extensive quartz work tops with base storage and cupboards drawers with attractive knurled brass handles, twin bowl enamel sink unit with stylish mixer tap with boiling water tap, integrated Siemens appliances including double oven and convection microwave, larder fridge with matching fascia, twin Bosch dishwashers, drinks fridge, four ring induction hob with Luxair integrated extractor fan, large porcelain tiled floor with underfloor heating and thermostat, window to front, low energy downlighters, stylish glazed door to the reception hall and further door to:
UTILITY ROOM
with a continuation of the quartz work top with base storage cupboards, space and plumbing for washing machine and tumble dryer, integrated freezer, space for American style fridge/freezer, door to garage, tiled flooring with underfloor heating, window overlooking the rear courtyard, low energy downlighters and door to:
STUDY
2.94m x 2.56m (9' 8" x 8' 5") having double glazed window to front and underfloor heating.
GUESTS BEDROOM TWO
5.35m x 2.87m (17' 7" x 9' 5") having walk-in dressing area entrance with walk-in wardrobe and opening through to the Bedroom Area having double French doors opening to a rear patio and door to:
LUXURY EN SUITE SHOWER ROOM
having double width walk-in tiled shower cubicle with thermostatic shower fitment with drencher shower and hose, vanity unit with mono bloc mixer tap, wash hand basin and drawer space, W.C. with concealed cistern, chrome heated towel rail, vanity cabinet, vanity mirror with LED lighting, low energy downlighters and extractor fan.
FIRST FLOOR GALLERIED LANDING
having dual aspect wide windows flooding the area with natural light.
MASTER BEDROOM
5.35m x 3.91m (17' 7" x 12' 10") having double glazed windows to front and rear, high vaulted ceiling with attractive beams, radiator and wide archway to a DRESSING ROOM which leads through to:
STYLISH EN SUITE BATHROOM
having free-standing contemporary style bath with mixer tap and shower hose with backlit recess, large walk-in tiled shower cubicle with shower hose and drencher shower, vanity unit with wash hand basin with mixer tap, W.C. with concealed cistern, porcelain tiled flooring, radiator, Velux skylight, low energy downlighters, heated towel rail and recessed tiled shelving.
BEDROOM THREE
5.35m x 2.92m (17' 7" x 9' 7") having window to rear with glorious views across to Hammerwich, radiator and access to loft space.
NURSERY BEDROOM FOUR
3.00m x 2.50m (9' 10" x 8' 2") having radiator and internal window light through to the galleried landing.
FAMILY SHOWER WET ROOM
having walk-in shower cubicle with glazed screen, thermostatic shower fitment with hose and drencher shower, vanity unit with wash hand basin and mono bloc mixer tap with drawer space beneath, W.C. with concealed cistern, co-ordinated ceramic floor and wall tiling with underfloor heating.
OUTSIDE
There is ample parking to the front on a block paved driveway with gated access leading round to the rear garden. The rear garden offers glorious views across neighbouring farmland to the village of Hammerwich with its distinctive church spire. The garden is laid simply to lawn with generous porcelain patio seating areas, external up and down lighting and security lighting. The privacy of the garden and the glorious aspects make this a most desirable place to sit and enjoy some summer sunshine.
GARAGE
5.47m x 3.22m (17' 11" x 10' 7") approached via a double divisional entrance door and housing the LPG-fired Vaillant central heating boiler with hot water cylinder and heating system and timer, fluorescent light and power points and door to a rear stone chipped courtyard perfect as a functional utility area for drying washing, allowing the dogs out or having a small play area for children.
COUNCIL TAX
Yet to be assessed by Lichfield District Council.
FURTHER INFORMATION
We understand the property is covered by an ICW 10 year warranty, and a residents management company will be created to maintain the communal areas. Mains gas, mains water and LPG are connected. Should you proceed with the purchase of the property these details must be verified by your solicitor.
Brochures
Brochure 1- COUNCIL TAXA payment made to your local authority in order to pay for local services like schools, libraries, and refuse collection. The amount you pay depends on the value of the property.Read more about council Tax in our glossary page.
- Band: TBC
- PARKINGDetails of how and where vehicles can be parked, and any associated costs.Read more about parking in our glossary page.
- Yes
- GARDENA property has access to an outdoor space, which could be private or shared.
- Yes
- ACCESSIBILITYHow a property has been adapted to meet the needs of vulnerable or disabled individuals.Read more about accessibility in our glossary page.
- Ask agent
Energy performance certificate - ask agent
Lichfield Road, Edial, Burntwood, WS7
NEAREST STATIONS
Distances are straight line measurements from the centre of the postcode- Lichfield City Station2.7 miles
- Shenstone Station3.1 miles
- Lichfield Trent Valley Station3.9 miles
About the agent
Bill Tandy and Company is a highly successful residential estate agency that was first opened in Lichfield in 1996. Now led by Philip Hall F.N.A.E.A., Managing Director of the company we have two busy high street offices in Lichfield (covering the Lichfield and Sutton Coldfield districts) and Burntwood, together with an associate office at Park Lane, London.
Associate Director Allan Brown, a true local who grew up in Burntwood, has since joined the company and helps people move houses
Industry affiliations



Notes
Staying secure when looking for property
Ensure you're up to date with our latest advice on how to avoid fraud or scams when looking for property online.
Visit our security centre to find out moreDisclaimer - Property reference 27646327. The information displayed about this property comprises a property advertisement. Rightmove.co.uk makes no warranty as to the accuracy or completeness of the advertisement or any linked or associated information, and Rightmove has no control over the content. This property advertisement does not constitute property particulars. The information is provided and maintained by Bill Tandy & Co, Burntwood. Please contact the selling agent or developer directly to obtain any information which may be available under the terms of The Energy Performance of Buildings (Certificates and Inspections) (England and Wales) Regulations 2007 or the Home Report if in relation to a residential property in Scotland.
*This is the average speed from the provider with the fastest broadband package available at this postcode. The average speed displayed is based on the download speeds of at least 50% of customers at peak time (8pm to 10pm). Fibre/cable services at the postcode are subject to availability and may differ between properties within a postcode. Speeds can be affected by a range of technical and environmental factors. The speed at the property may be lower than that listed above. You can check the estimated speed and confirm availability to a property prior to purchasing on the broadband provider's website. Providers may increase charges. The information is provided and maintained by Decision Technologies Limited. **This is indicative only and based on a 2-person household with multiple devices and simultaneous usage. Broadband performance is affected by multiple factors including number of occupants and devices, simultaneous usage, router range etc. For more information speak to your broadband provider.
Map data ©OpenStreetMap contributors.




