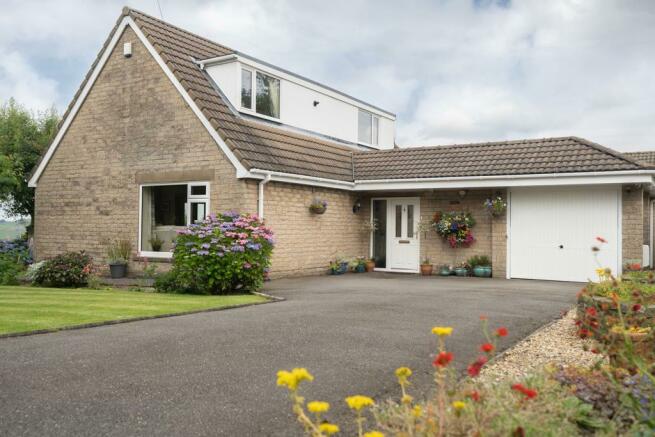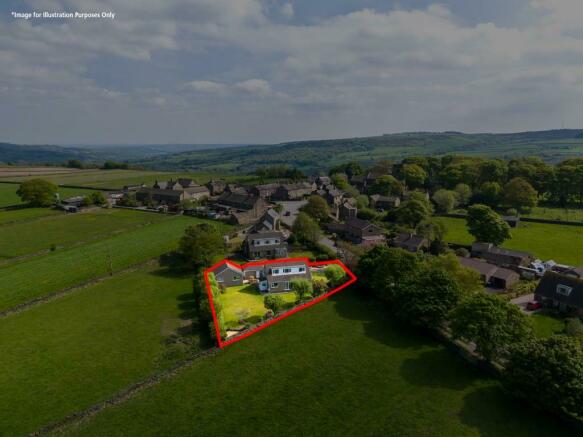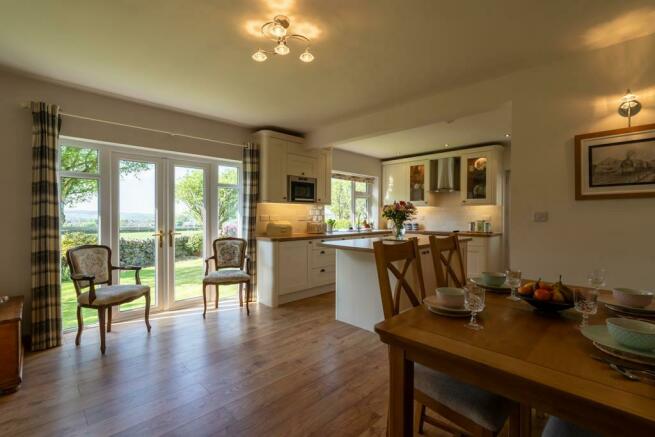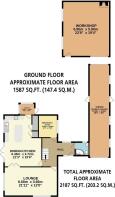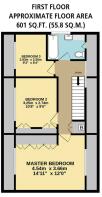
Stone Moor Road, Bolsterstone, Sheffield
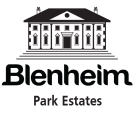
- PROPERTY TYPE
Detached Bungalow
- BEDROOMS
4
- BATHROOMS
2
- SIZE
2,187 sq ft
203 sq m
- TENUREDescribes how you own a property. There are different types of tenure - freehold, leasehold, and commonhold.Read more about tenure in our glossary page.
Freehold
Key features
- A Fabulous Four Bedroomed Detached Dormer Bungalow
- Overlooking Wonderful Far-Reaching Views
- Extensively Renovated by the Current Owners to a Superb Standard
- Modern Dining Kitchen with Integrated Appliances
- Generously-Sized Lounge, which Enjoys the Views
- Well-Proportioned Master Bedroom and Three Further Bedrooms
- Contemporary Family Bathroom and Downstairs Shower Room
- Beautiful Manicured Wrap-Around Gardens
- Positioned within a Sizeable Plot in a Sought-After Village
- Tandem Garage and Workshop Offering Opportunity for a Variety of Uses
Description
Spanning over 2000 sq.ft, Highlands has the benefit of under floor heating across the ground floor, a modern dining kitchen featuring a range of integrated appliances, a downstairs shower room and a generously proportioned lounge, which enjoys the extensive views through a picture window. There is also a useful ground floor bedroom/study, three good-sized bedrooms on the first floor and a contemporary family bathroom that has been recently fitted. Wrapping around three elevations of the property are well-manicured gardens, providing a beautiful retreat for taking in the peaceful environment and surroundings. Highlands also has the advantage of a tandem double garage that accommodates parking for two cars and has a door that opens adjacent to a detached workshop. The workshop provides excellent versatility in its usage, either for its current use, further parking or potential for conversion into additional accommodation such as a home gym, office or a teenage/granny annexe (subject to planning) with under floor heating provision already in place.
The charming village of Bolsterstone borders the Peak District National Park boundary and is home to a public house, church and village hall. Within the surrounding areas, there are various scenic walking locations, such as Broomhead Reservoir, Morehall Reservoir and Underbank Reservoir. A short drive away, there are the reservoirs of Damflask, Agden, Langsett, Ladybower and Derwent. Stocksbridge offers a range of local amenities, including Fox Valley Shopping Park with restaurants, shops and supermarkets. Stocksbridge Golf Club is also accessible within a short drive. There is good access to highly regarded schools within the surrounding areas. Highlands is well positioned for access to the M1 for journeys to Leeds, Rotherham and London and connecting routes to Doncaster via the M18. Manchester can be reached in approximately 1 hour and a convenient commute can be made to Sheffield city centre.
Tenure - Freehold
Council Tax Band - E
Services - Mains gas, mains electric, mains water and mains drainage. The broadband is fibre and the mobile signal quality is good.
Rights Of Access/Shared Access - None.
Covenants, Easements, Wayleaves And Flood Risk - None and the flood risk is very low.
Conservation Area - The property falls within the Bolsterstone Conservation Area.
The property briefly comprises on the ground floor: Entrance hall, shower room, bedroom 4/study, dining kitchen, pantry, storage cupboard, utility room and lounge.
On the first floor: Landing, family bathroom, bedroom 3, bedroom 2, master bedroom and airing cupboard.
Outbuildings: Tandem double garage and workshop.
Ground Floor - A composite entrance door with double glazed obscured panels and a matching side panel opens to the:
Entrance Hall - A welcoming entrance hall with a rear facing UPVC double glazed panel, coved ceiling and pendant light points. Also having a telephone point, tiled flooring and oak timber effect flooring, both with under floor heating. A decorative cover houses the under floor heating manifold and pump. Oak doors open to the shower room, bedroom 4/study and dining kitchen. An oak door with a glazed panel also opens to the lounge.
Shower Room - A useful downstairs shower room with a rear facing UPVC double glazed obscured window, recessed lighting and an extractor fan. Also having a wall mounted cabinet, illuminated vanity mirror, central heating vertical radiator and tiled flooring with under floor heating. There is a suite in white, which comprises of a low-level WC and a wash hand basin with a chrome mixer tap, tiled splash back and storage beneath. To one corner, there is a separate shower enclosure with a glazed screen/door and a fitted tower shower panel, incorporating a shower head, body jets and a hand shower facility.
Bedroom 4/Study - 2.83m x 2.39m (9'3" x 7'10") - Having a side facing UPVC double glazed window, coved ceiling, pendant light point and oak timber effect flooring with under floor heating.
Dining Kitchen - 6.48m x 4.72m (21'3" x 15'5") - A bright dining kitchen that has the benefit of a large central island providing seating and additional space for a dining table. Having a side facing UPVC double glazed window, recessed lighting, flush light point, wall mounted light point, TV/aerial/data point and oak timber effect flooring with under floor heating. There is a range of Howdens Shaker fitted base/wall and drawer units, incorporating matching oak timber effect work surfaces, tiled splash backs and an inset 1.5 bowl Lamona stainless steel sink with a chrome mixer tap. Also having a central island with an oak timber effect work surface, which extends to provide breakfast seating for two chairs. The integrated appliances include a Lamona four-ring induction hob with an extractor hood above, AEG fan assisted double oven/grill, Lamona dishwasher, Lamona microwave and a Lamona under-counter fridge. Oak doors open to the pantry and storage cupboard. Double oak doors with glazed panels open to the lounge. Double UPVC doors with double glazed panels and matching side panels open to the left side of the property. A composite door with a double glazed panel opens to the utility room.
Pantry - Having a pendant light point, fitted shelving and oak timber effect flooring.
Storage Cupboard - Having a pendant light point and oak timber effect flooring.
Utility Room - 1.96m x 1.46m (6'5" x 4'9") - Having a side facing UPVC double glazed window and a rear facing UPVC double glazed panel. Also having a wall mounted light point, an electric heater and space/provision for an automatic washing machine and tumble dryer. A UPVC door with a double glazed panel opens to the rear of the property.
From the dining kitchen, double oak doors with glazed panels open to the:
Lounge - 6.68m x 3.66m (21'10" x 12'0") - A spacious reception room where the far-reaching views can be enjoyed through a side facing UPVC double glazed picture window. Also having a front facing UPVC double glazed window, flush light point, wall mounted light points, TV/aerial/data point and oak timber effect flooring with under floor heating.
From the entrance hall, a timber staircase with a hand rail and balustrading rises to the:
First Floor -
Landing - Having a side facing UPVC double glazed window, coved ceiling, pendant light points and a central heating radiator. Timber doors open to the family bathroom, bedroom 3, bedroom 2 and master bedroom. Double timber doors also open to the airing cupboard.
Family Bathroom - A recently fitted, contemporary family bathroom. Having a rear facing UPVC double glazed window with far reaching views, flush light point, extractor fan, wall mounted mirrored cabinet, illuminated vanity mirror, decorative shower panelling fitted around the bath/shower and partially fitted to the rest of the walls, and central heating radiator. There is a suite in white, which comprises of a low-level WC and a wash hand basin with a chrome mixer tap and large useful storage drawers beneath. To one wall, there is a steel panelled bath with a chrome mixer tap, a fitted Mira Sport Airboost shower and a folding glazed screen.
Bedroom 3 - 2.83m x 2.55m (9'3" x 8'4") - Having a side facing UPVC double glazed window, pendant light point and a central heating radiator. There is useful eaves storage. Access can be gained to the loft through a hatch.
Bedroom 2 - 3.25m x 2.74m (10'7" x 8'11") - A double bedroom with a side facing UPVC double glazed window, coved ceiling, pendant light point, central heating radiator and useful eaves storage. To one wall, there is a range of fitted furniture, which incorporates long hanging, cupboards and a vanity table with a fitted mirror and drawer.
Master Bedroom - 4.54m x 3.66m (14'10" x 12'0") - A well-proportioned master bedroom with double aspect side facing UPVC double glazed windows, pendant light point, central heating radiators, TV/aerial/data point and useful eaves storage. Also having a range of fitted furniture, incorporating long hanging, cupboards and eaves storage.
Airing Cupboard - Having a wall mounted light point, a fitted shelf and housing the Worcester Combi boiler.
Exterior And Gardens - From Stone Moor Road, wrought iron gates, set within stone walling, open to Highlands. To the front of the property, there is a driveway that is bordered to one side by raised stone planters and provides parking for multiple vehicles with exterior lighting and a water tap. Access can be gained to the tandem double garage and main entrance door. Also to the front is a garden that is mainly laid to lawn with mature trees, shrubs and flowers. Paths give access to both sides of the property.
To the left side of the property, the path and garden continues from the front and provides a beautiful lawned area with mature planted borders containing trees and shrubs. The garden offers an ideal vantage point for the far-reaching views and access can be gained to the dining kitchen.
The lawned garden continues to the rear with exterior lighting and a gravelled seating area to one corner. Access can be gained to the utility room and right side of the property. A patio area with exterior lighting provides access to the tandem double garage and workshop.
Tandem Double Garage - 11.59m x 2.60m (38'0" x 8'6") - Having one electric up-and-over door to the front and a rear facing manual up-and-over door facing the workshop. Also having side facing windows, light, power, hot and cold water taps and central heating radiators. Timber personnel entrance door opens to the rear of the property.
Workshop - 6.90m x 5.90m (22'7" x 19'4") - Having a manual up-and-over door and side facing UPVC double glazed windows. Also having light, power, log burner and a 16AMP supply socket. There is also pipework for under floor heating, should anyone wish to complete a conversion (subject to planning). A composite personnel entrance door opens to the rear of the property.
From the rear, a path with exterior lighting leads round to the right side of the property and back to the front of the property.
Viewings - Strictly by appointment with one of our sales consultants.
Note - Whilst we aim to make these particulars as accurate as possible, please be aware that they have been composed for guidance purposes only. Therefore, the details within should not be relied on as being factually accurate and do not form part of an offer or contract. All measurements are approximate. None of the services, fittings or appliances (if any), heating installations, plumbing or electrical systems have been tested and therefore no warranty can be given as to their working ability. All photography is for illustration purposes only.
Brochures
Highlands.pdfBrochure- COUNCIL TAXA payment made to your local authority in order to pay for local services like schools, libraries, and refuse collection. The amount you pay depends on the value of the property.Read more about council Tax in our glossary page.
- Band: E
- PARKINGDetails of how and where vehicles can be parked, and any associated costs.Read more about parking in our glossary page.
- Yes
- GARDENA property has access to an outdoor space, which could be private or shared.
- Yes
- ACCESSIBILITYHow a property has been adapted to meet the needs of vulnerable or disabled individuals.Read more about accessibility in our glossary page.
- Ask agent
Stone Moor Road, Bolsterstone, Sheffield
NEAREST STATIONS
Distances are straight line measurements from the centre of the postcode- Penistone Station4.2 miles
- Silkstone Common Station4.8 miles
- Middlewood Tram Stop5.0 miles
About the agent
Blenheim Park Estates are a bespoke estate agency for beautiful homes. Specialising in selling properties across Sheffield, Yorkshire, Derbyshire and beyond, our expert team offer a first-class service like no other.
Created to provide our clients with a first class bespoke service, our committed approach to listening to our client's individual needs enables us to provide a concierge level of service which we pride ourselves upon.
Notes
Staying secure when looking for property
Ensure you're up to date with our latest advice on how to avoid fraud or scams when looking for property online.
Visit our security centre to find out moreDisclaimer - Property reference 33103276. The information displayed about this property comprises a property advertisement. Rightmove.co.uk makes no warranty as to the accuracy or completeness of the advertisement or any linked or associated information, and Rightmove has no control over the content. This property advertisement does not constitute property particulars. The information is provided and maintained by Blenheim Park Estates, Sheffield. Please contact the selling agent or developer directly to obtain any information which may be available under the terms of The Energy Performance of Buildings (Certificates and Inspections) (England and Wales) Regulations 2007 or the Home Report if in relation to a residential property in Scotland.
*This is the average speed from the provider with the fastest broadband package available at this postcode. The average speed displayed is based on the download speeds of at least 50% of customers at peak time (8pm to 10pm). Fibre/cable services at the postcode are subject to availability and may differ between properties within a postcode. Speeds can be affected by a range of technical and environmental factors. The speed at the property may be lower than that listed above. You can check the estimated speed and confirm availability to a property prior to purchasing on the broadband provider's website. Providers may increase charges. The information is provided and maintained by Decision Technologies Limited. **This is indicative only and based on a 2-person household with multiple devices and simultaneous usage. Broadband performance is affected by multiple factors including number of occupants and devices, simultaneous usage, router range etc. For more information speak to your broadband provider.
Map data ©OpenStreetMap contributors.
