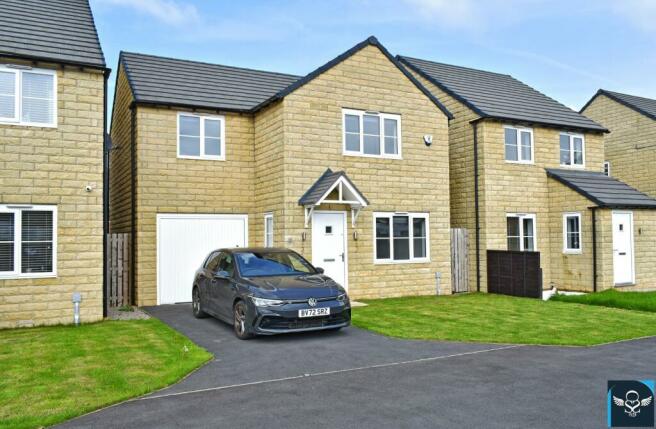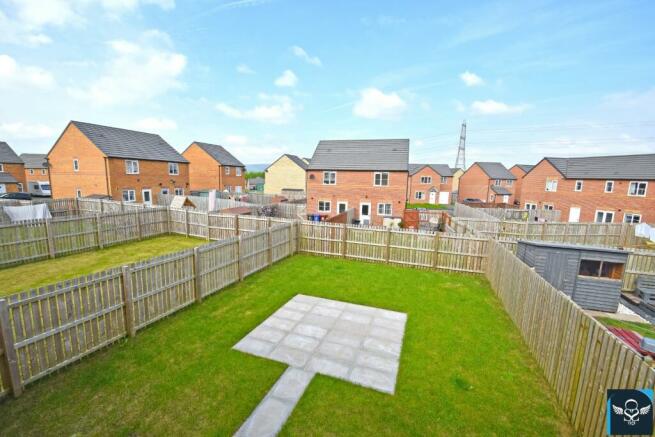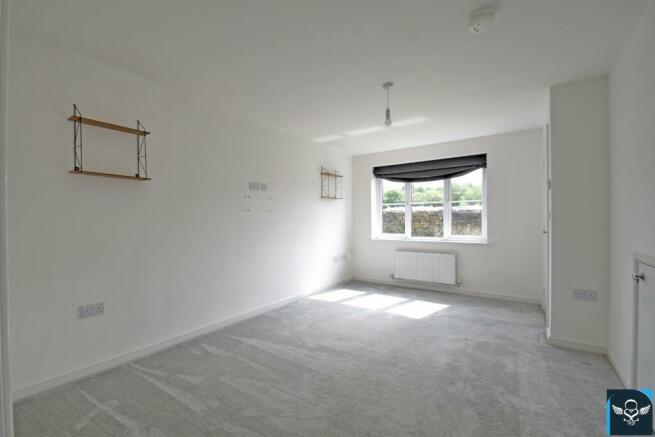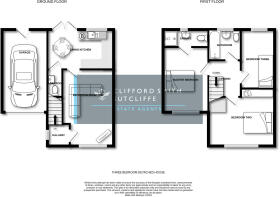Navigation Drive, Hapton

- PROPERTY TYPE
Detached
- BEDROOMS
3
- BATHROOMS
2
- SIZE
Ask agent
- TENUREDescribes how you own a property. There are different types of tenure - freehold, leasehold, and commonhold.Read more about tenure in our glossary page.
Freehold
Key features
- FABULOUS WATERSIDE POSITION
- SECLUDED ROW OF SIMILAR PROPERTY
- MODERN GLEESON DEVELOPMENT
- HEART OF HAPTON VILLAGE
- WATCH OUR FEATURE VIDEO TOUR
Description
Boasting a somewhat unique waterside position abutting the Leeds Liverpool Canal to the front, on this popular modern development of similar style property completed by Gleeson Homes. Well placed within a walking distance of Hapton village amenities, with regular bus routes to the surrounding towns including Padiham and Burnley. Only a short distance by car from access onto both the A56 and M65 motorways, promoting complete freedom throughout the Northwest region with Manchester less than a forty-minute commute.
An opportunity to acquire this attractive detached property, the Kildare design, affording immaculately presented living accommodation which will appeal to the growing family. Occupying a good-sized plot on this quiet secluded row, the property offers a blank canvas to create your own home and benefits from the usual modern comforts throughout attractive reception spaces, with French doors from the dining kitchen into the rear garden, and three nicely proportioned bedrooms with ensuite to the master. An attached garage is a further feature and an early appointment to view is highly recommended.
Briefly Comprising:- Entrance Hallway, Attractive Lounge, Modern Dining Kitchen with French-Doors to the Rear, Two Piece Cloakroom, THREE BEDROOMS with Ensuite to the Master, House Bathroom, Lawned Garden and Tarmacadam Driveway to the Front, Attached Garage, Enviable Sized Rear Garden.
The Accommodation Afforded is as follows:-
Modern Composite Entrance Door
Having frosted double glazed centre panel and opening into:-
Entrance Hallway
4’05” x 4’05”Stairs ascending to the first floor level. UPVC framed double glazed window to the side elevation, radiator. Gloss panelled door leading from hallway and opening into:-
Reception Room One
15’03” x 10’02”narrowing to 8’10” Understairs storage cupboard, radiator. UPVC framed double glazed window affording a private outlook to the front elevation. Gloss-panelled door to:-
Dining Kitchen
7’11” x 13’06”Stainless steel sink unit and drainer with cupboards under, matching range of modern gloss-fronted wall and base units incorporating stainless steel oven / grill and four ring ceramic hob, co-ordinating worktops and part-tiled walls, inset spot lighting to ceiling, extractor, concealed gas combination boiler, plumbing for washing machine, space for tall fridge freezer, tiled floor area, radiator. UPVC framed double glazed window and UPVC double glazed French-style doors opening out into the rear garden. Gloss-panelled door to:-
Two Piece Cloakroom
5’06” x 3’02”Two piece white suite incorporating low-level WC and wash basin with tiled splashback, radiator, tiled floor area, inset spot lighting to ceiling, extractor.
First Floor Landing
8’10” x 6’05”Return spindle balustrade, loft access point, radiator. Gloss-panelled doors leading from landing and into:-
Master Bedroom
13’0” x 9’02”UPVC framed double glazed window to the front elevation, radiator. Gloss-panelled door to:-
Ensuite Shower Room
Three piece white suite incorporating pedestal wash basin, low-level WC and step in shower tray with mixer shower fittings, tiled area and glazed screen over. UPVC framed frosted double glazed window, heated towel rail, extractor.
Bedroom Two
13’7” x 11’5”into recess. UPVC framed double glazed window to the front elevation, radiator.
Bedroom Three
11’9” x 6’11”UPVC framed double glazed window to the rear elevation, radiator.
House Bathroom
6’1” x 6’5”Three piece white suite incorporating panelled bath with mixer shower fittings, tiled area and glazed screen over, pedestal wash basin and low-level WC. Inset spot lighting to ceiling, heated towel rail, extractor. UPVC framed frosted double glazed window.
Outside
Lawned garden to the front and tarmacadam driveway providing off-road parking to an integral garage having up-and-over door, power and lighting installed, access to the rear. Enviable sized enclosed garden to the rear laid mainly to lawn with paved walkways, paved patio area and timber perimeter fencing.
Services :
Mains supplies of gas, water and electricity.
Viewing :
By appointment with our Burnley office.
- COUNCIL TAXA payment made to your local authority in order to pay for local services like schools, libraries, and refuse collection. The amount you pay depends on the value of the property.Read more about council Tax in our glossary page.
- Ask agent
- PARKINGDetails of how and where vehicles can be parked, and any associated costs.Read more about parking in our glossary page.
- Yes
- GARDENA property has access to an outdoor space, which could be private or shared.
- Yes
- ACCESSIBILITYHow a property has been adapted to meet the needs of vulnerable or disabled individuals.Read more about accessibility in our glossary page.
- Ask agent
Navigation Drive, Hapton
NEAREST STATIONS
Distances are straight line measurements from the centre of the postcode- Hapton Station0.2 miles
- Rose Grove Station1.2 miles
- Huncoat Station1.6 miles
About the agent
Small is beautiful. It is more personal, more efficient and more accountable. Where we are from people prefer to deal with people, those who are qualified, experienced and approachable throughout the process of selling their home. At Clifford Smith Sutcliffe our sales team are local and are with you every step of the way, backed by an in-house legal conveyancing team who will conclude the sale, so you deal with the same people from start to finish. Handling everything in house brings greater
Notes
Staying secure when looking for property
Ensure you're up to date with our latest advice on how to avoid fraud or scams when looking for property online.
Visit our security centre to find out moreDisclaimer - Property reference 4756. The information displayed about this property comprises a property advertisement. Rightmove.co.uk makes no warranty as to the accuracy or completeness of the advertisement or any linked or associated information, and Rightmove has no control over the content. This property advertisement does not constitute property particulars. The information is provided and maintained by Clifford Smith Sutcliffe, Burnley. Please contact the selling agent or developer directly to obtain any information which may be available under the terms of The Energy Performance of Buildings (Certificates and Inspections) (England and Wales) Regulations 2007 or the Home Report if in relation to a residential property in Scotland.
*This is the average speed from the provider with the fastest broadband package available at this postcode. The average speed displayed is based on the download speeds of at least 50% of customers at peak time (8pm to 10pm). Fibre/cable services at the postcode are subject to availability and may differ between properties within a postcode. Speeds can be affected by a range of technical and environmental factors. The speed at the property may be lower than that listed above. You can check the estimated speed and confirm availability to a property prior to purchasing on the broadband provider's website. Providers may increase charges. The information is provided and maintained by Decision Technologies Limited. **This is indicative only and based on a 2-person household with multiple devices and simultaneous usage. Broadband performance is affected by multiple factors including number of occupants and devices, simultaneous usage, router range etc. For more information speak to your broadband provider.
Map data ©OpenStreetMap contributors.




