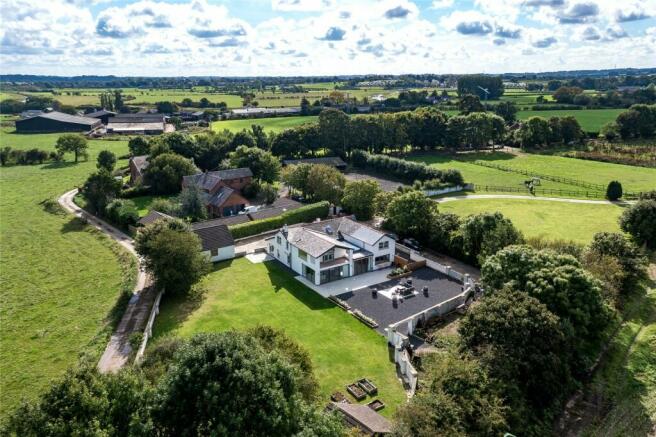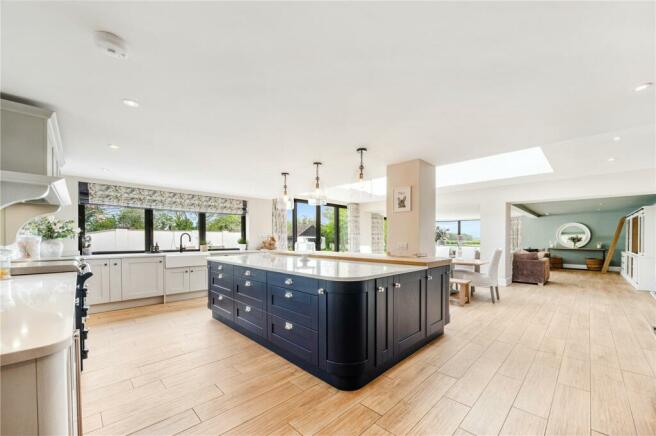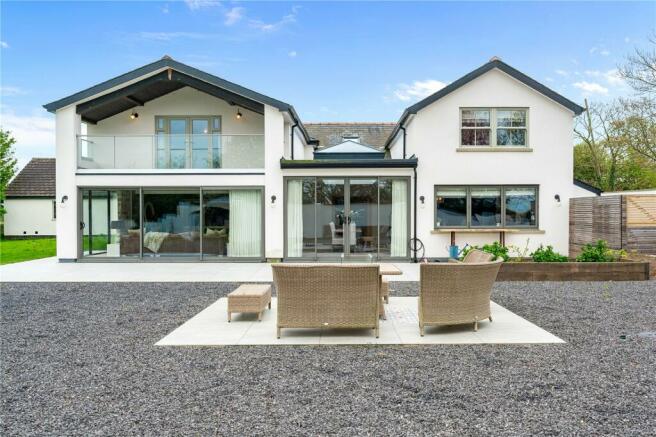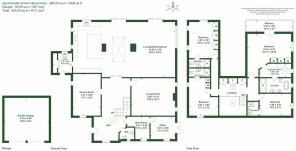
Lancaster Road, Out Rawcliffe, Preston, Lancashire

- PROPERTY TYPE
Detached
- BEDROOMS
4
- BATHROOMS
4
- SIZE
3,924 sq ft
365 sq m
- TENUREDescribes how you own a property. There are different types of tenure - freehold, leasehold, and commonhold.Read more about tenure in our glossary page.
Freehold
Key features
- Beautifully presented detached home, extended and improved to create a stunning home
- Impressive and substantial in nature, extending to over 3900 sq. ft OTA of accmmodation
- Extended and improved to create a stunning home
- Showstopping living kitchen, 2 further reception rooms
- 4 bedrooms and 4 bathrooms
- In a lovely semi-rural location
- Set in a fantastic plot of towards 2 acres or thereabouts
- Super views across the countryside, towards the Bowland Fells
Description
Sets in towards 2 acres of grounds in a lovely semi-rural location, there are some fantastic views across the countryside and up towards the Bowland Fells. The property has been orientated to make the most of those stunning views. An excellent standard is found throughout to include some oak joinery, beautiful fitted kitchen, lovely bathroom suites and tiles, large sliding doors with bi-fold windows and some areas with underfloor heating.
The driveway veers off Light Ash Lane and passes an open paddock to the left towards the front of the property. From the front, this gorgeous property is well presented and offers so much more than it first appears. There is plenty of parking ahead of the double garage and a path to the substantial front door. The front doors opens into a superb and welcoming entrance hall and the quality and impressive nature of this house is evident from the outset.
There is a WC found off the entrance hall and an attractive staircase with a galleried landing which overlooks the entrance hall giving an impressive feel.
Oak pocket doors open to reveal the centrepiece living kitchen. Fitted with a stunning range of kitchen units with a central island along with a breakfast bar creating a very sociable space. The kitchen units are centred around an Everhot range cooker providing a wonderful homely feature to the room. Integrated appliances include dishwasher, microwave, wine cooler and Quooker hot tap. There is also a separate fridge freezer. Whilst open plan, the room naturally has some zoned areas and there is plenty of space for dining and lounging with a stunning atrium providing plenty of natural light. This area provides great flexibility to use the spaces to suit any purchaser. There are substantial large sliding doors and a bi-fold window to help bring the outdoors in and make this property a wonderful place for outdoor entertaining.
A utility room is found to the rear where there is a point for a washing machine and dryer. There is also a Belfast sink.
The lounge is a cosy room and has a woodburning stove set in a lovely fireplace. This gives a fantastic focal point to the room. There are patio doors out to the rear of the property.
The current vendors have created super boot room which has doors into the hall and dining space. The office can be found off the boot room.
On the opposite side of the hall is a games room / snug again another fabulous space with flexibility for various uses. There is a brick feature wall in this room.
The ash staircase rises up to the first floor landing which has plenty of storage with fitted wardrobes and doors off to four bedrooms.
The principal bedroom is something to behold. This is positioned at the rear of the property and has a superb picture window so that you can lie in bed and soak up the views – almost one of the best features ! Double doors also lead out to the balcony again making the most of those superb views. A beautiful ensuite has an oval bath with a shower head fitting, two wash handbasins set in a unit along with a separate shower, WC. A fitted dressing room is also included. There are three further bedrooms each with a shower ensuite.
The house is set in towards 2 acres of grounds to include parking, garaging, lawned gardens and a porcelain tiled patio at the rear. At the bottom of the garden there is a summer house that could provide additional space for storage or alternative uses.
Location :
Set in a semi-rural location just off Lancaster Road, this property is just a short drive to the main road network and motorway junctions at the M55 and M6. The villages of Great Eccleston and Hambleton are located close by.
The property is just a stones throw away from The Cartford Inn in Little Eccleston. Great Eccleston has a good range of amenities to include shops, public houses, schools and healthcare providers along with places of worship. Senior schools can be found in Preesall, Garstang, Poulton and private schools slightly further away at Kirkham Grammar School, AKS and Rossall within a bus journey.
Brochures
Particulars- COUNCIL TAXA payment made to your local authority in order to pay for local services like schools, libraries, and refuse collection. The amount you pay depends on the value of the property.Read more about council Tax in our glossary page.
- Band: F
- PARKINGDetails of how and where vehicles can be parked, and any associated costs.Read more about parking in our glossary page.
- Yes
- GARDENA property has access to an outdoor space, which could be private or shared.
- Yes
- ACCESSIBILITYHow a property has been adapted to meet the needs of vulnerable or disabled individuals.Read more about accessibility in our glossary page.
- Ask agent
Lancaster Road, Out Rawcliffe, Preston, Lancashire
NEAREST STATIONS
Distances are straight line measurements from the centre of the postcode- Poulton-le-Fylde Station5.2 miles
About the agent
Every client has a different property portfolio and will seek to achieve unique aims and set specific objectives from their assets.
Armitstead Barnett provides a range of services that may be individually tailored to suit these requirements.
Armitstead Barnett Chartered Surveyors and Estate Agents in Lancashire has roots dating back to 1890 and had predominantly operated under the name T. Armitstead & Son. The company has exceptionally strong agricultural con
Industry affiliations



Notes
Staying secure when looking for property
Ensure you're up to date with our latest advice on how to avoid fraud or scams when looking for property online.
Visit our security centre to find out moreDisclaimer - Property reference GAR230530. The information displayed about this property comprises a property advertisement. Rightmove.co.uk makes no warranty as to the accuracy or completeness of the advertisement or any linked or associated information, and Rightmove has no control over the content. This property advertisement does not constitute property particulars. The information is provided and maintained by Armitstead Barnett, Covering Lancashire and Cumbria. Please contact the selling agent or developer directly to obtain any information which may be available under the terms of The Energy Performance of Buildings (Certificates and Inspections) (England and Wales) Regulations 2007 or the Home Report if in relation to a residential property in Scotland.
*This is the average speed from the provider with the fastest broadband package available at this postcode. The average speed displayed is based on the download speeds of at least 50% of customers at peak time (8pm to 10pm). Fibre/cable services at the postcode are subject to availability and may differ between properties within a postcode. Speeds can be affected by a range of technical and environmental factors. The speed at the property may be lower than that listed above. You can check the estimated speed and confirm availability to a property prior to purchasing on the broadband provider's website. Providers may increase charges. The information is provided and maintained by Decision Technologies Limited. **This is indicative only and based on a 2-person household with multiple devices and simultaneous usage. Broadband performance is affected by multiple factors including number of occupants and devices, simultaneous usage, router range etc. For more information speak to your broadband provider.
Map data ©OpenStreetMap contributors.





