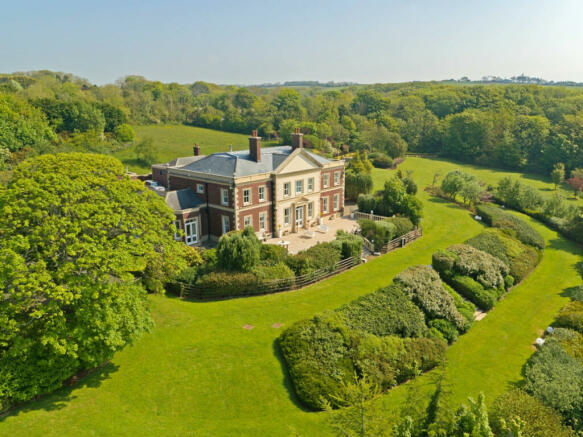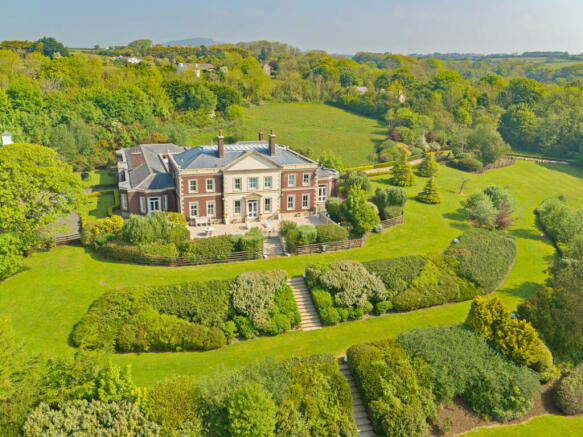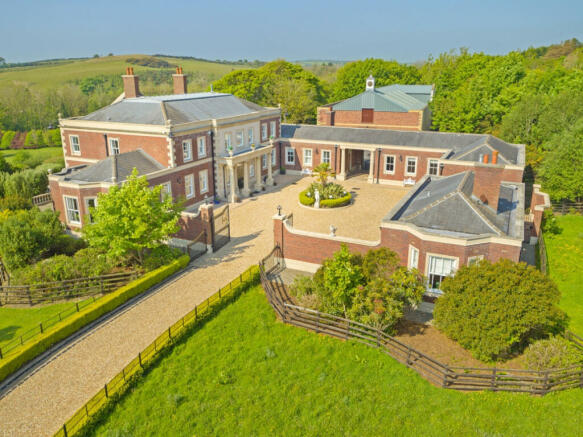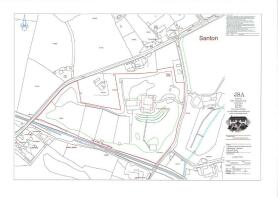Ballarioghyn , Ballarioghyn Mansion House, Ballavale Road, IM4 1EH

- PROPERTY TYPE
House
- BEDROOMS
6
- BATHROOMS
5
- SIZE
Ask agent
- TENUREDescribes how you own a property. There are different types of tenure - freehold, leasehold, and commonhold.Read more about tenure in our glossary page.
Freehold
Key features
- Ballarioghyn is a fabulous modern interpretation of a Georgian style mansion house built in 1992 enjoying spectacular distant southerly sea views
- Stunning Landscaped Parkland Gardens With Paddocks- Circa 19 Acres
Description
Nestled amidst private and peaceful countryside setting in the South of the Isle of Man, Ballarioghyn Mansion House stands as a beacon of timeless elegance and unparalleled luxury. Built in 1992, this exquisite property is a modern interpretation of the classic Georgian-style mansion, offering discerning buyers a rare opportunity to own a piece of architectural splendour.
Majestically postitioned within a private estate extending to approximately 19 acres, Ballarioghyn House commands panoramic views of the distant southerly sea, enveloping its residents in a cocoon of tranquillity and natural beauty. From the elegant sun terrace to the verdant parkland gardens and sheltered paddocks, every aspect of this house exudes an air of refinement and grandeur.
As you approach Ballarioghyn House through the stone portico entrance canopy, you are greeted by a sense of grandeur that permeates every corner of the property. The imposing double-panelled entrance doors open into an impressive hallway, adorned with ornate ceiling cornices and a 20-foot domed ceiling, setting the tone for the exquisite craftsmanship that awaits within. Polished solid wood walnut and oak floors and under-stairs storage add practicality to the opulent surroundings, while the cloakroom offers convenience and functionality.
The interior of Ballarioghyn is a testament to meticulous attention to detail and uncompromising quality. Seven reception rooms, including a library, study, lounge, drawing room, dining room, breakfast room, and snug, offer residents a variety of spaces for relaxation and entertainment. Ornate ceiling cornices, marble fireplaces, and French doors leading to terrace overlooks further enhance the sense of luxury and sophistication.
The heart of the home lies in the spacious kitchen, where a beamed ceiling and Victorian-style mosaic tile floor set the stage for culinary delights. A teal-coloured oil-fired Aga and granite double drainer surround add a touch of rustic charm, while French doors leading to the terrace offer a seamless transition between indoor and outdoor living.
Ascending the staircase to the first floor, you are greeted by a landing adorned with heavy ornate ceiling cornices and radiators, leading to four generously proportioned bedrooms. The master bedroom suite, with its south-facing windows overlooking the parkland gardens and distant sea views, is a sanctuary of luxury and comfort. A Villeroy and Boch Aveo freestanding bath in the en-suite bathroom epitomise indulgence and relaxation, while polished solid wood walnut and oak floors add warmth and character to the space.
Three additional bedrooms, two of which feature en-suite facilities, offer ample accommodation for family and guests, each meticulously appointed with polished strip wood floors and sash windows.
Outside, the property is a veritable oasis of tranquillity and natural beauty. A covered walkway leads to the games wing, while a treatment room offers space for relaxation and rejuvenation. The billiards room, with its coffered beamed ceiling and handsome stone fireplace, is an inviting space for gatherings and entertainment, while a parking bay provides space for two large cars.
The guest cottage offers additional accommodation for visitors, with a lounge, kitchen, shower room, and two bedrooms providing all modern comforts. The indoor equestrian arena, with its exterior clock tower, is a focal point of the property, offering endless possibilities for equine pursuits.
The surrounding gardens are a testament to meticulous landscaping, with meandering gravelled driveways, shrub-lined borders, and sweeping lawns creating a sense of serenity and tranquillity. From the circular gravelled approach to the water feature and pergola the property exudes character of a bygone era.
In summary, Ballarioghyn is more than just a property. With its unmatched amenities, breathtaking views, and timeless elegance, this unique estate offers discerning buyers the opportunity to experience the ultimate in refined living. Viewing is strongly recommended to fully appreciate all that Ballarioghyn has to offer. For the discerning buyer viewing is strongly recommended.
Please Click here for Video Tour
- COUNCIL TAXA payment made to your local authority in order to pay for local services like schools, libraries, and refuse collection. The amount you pay depends on the value of the property.Read more about council Tax in our glossary page.
- Ask agent
- PARKINGDetails of how and where vehicles can be parked, and any associated costs.Read more about parking in our glossary page.
- Yes
- GARDENA property has access to an outdoor space, which could be private or shared.
- Yes
- ACCESSIBILITYHow a property has been adapted to meet the needs of vulnerable or disabled individuals.Read more about accessibility in our glossary page.
- Ask agent
Energy performance certificate - ask agent
Ballarioghyn , Ballarioghyn Mansion House, Ballavale Road, IM4 1EH
Add an important place to see how long it'd take to get there from our property listings.
__mins driving to your place
Your mortgage
Notes
Staying secure when looking for property
Ensure you're up to date with our latest advice on how to avoid fraud or scams when looking for property online.
Visit our security centre to find out moreDisclaimer - Property reference 94864. The information displayed about this property comprises a property advertisement. Rightmove.co.uk makes no warranty as to the accuracy or completeness of the advertisement or any linked or associated information, and Rightmove has no control over the content. This property advertisement does not constitute property particulars. The information is provided and maintained by Deanwood Estate Agents, Douglas. Please contact the selling agent or developer directly to obtain any information which may be available under the terms of The Energy Performance of Buildings (Certificates and Inspections) (England and Wales) Regulations 2007 or the Home Report if in relation to a residential property in Scotland.
*This is the average speed from the provider with the fastest broadband package available at this postcode. The average speed displayed is based on the download speeds of at least 50% of customers at peak time (8pm to 10pm). Fibre/cable services at the postcode are subject to availability and may differ between properties within a postcode. Speeds can be affected by a range of technical and environmental factors. The speed at the property may be lower than that listed above. You can check the estimated speed and confirm availability to a property prior to purchasing on the broadband provider's website. Providers may increase charges. The information is provided and maintained by Decision Technologies Limited. **This is indicative only and based on a 2-person household with multiple devices and simultaneous usage. Broadband performance is affected by multiple factors including number of occupants and devices, simultaneous usage, router range etc. For more information speak to your broadband provider.
Map data ©OpenStreetMap contributors.




