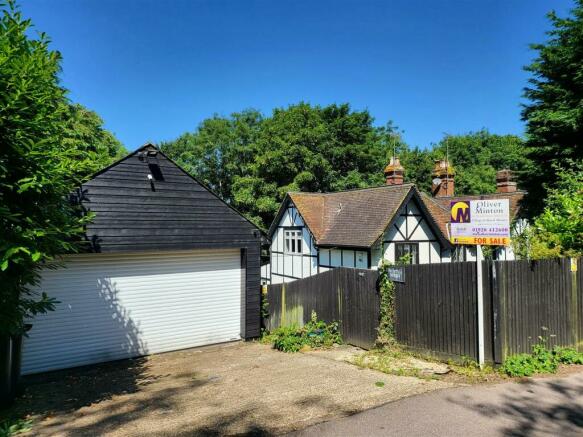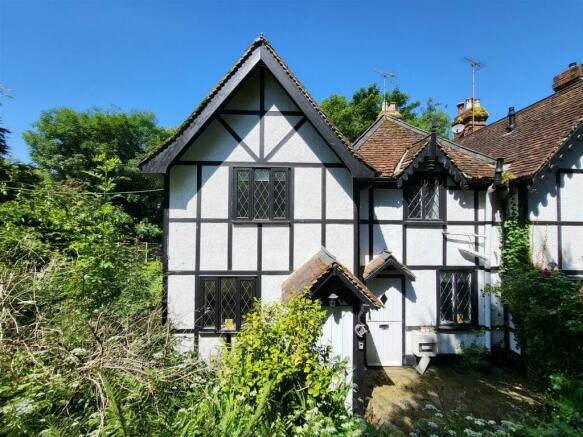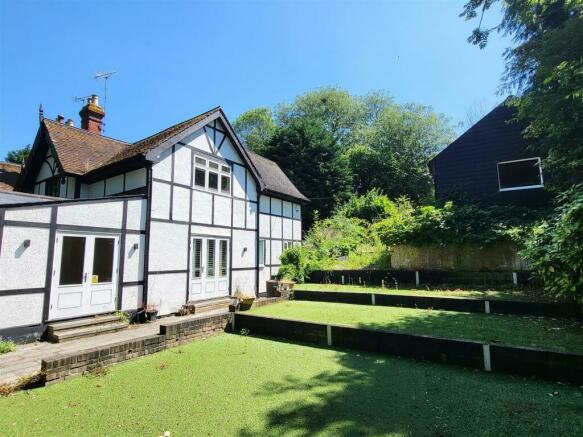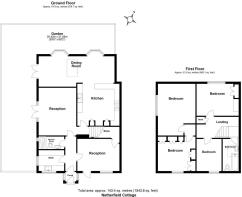Kitten Lane, Stanstead Abbotts,

- PROPERTY TYPE
End of Terrace
- BEDROOMS
4
- BATHROOMS
2
- SIZE
Ask agent
- TENUREDescribes how you own a property. There are different types of tenure - freehold, leasehold, and commonhold.Read more about tenure in our glossary page.
Freehold
Key features
- Chain Free
- Delightful Grade ll Listed Cottage
- Fully Refurbished Throughout
- Stunning Kitchen/Dining/Family Room
- Two Further Receptions
- Utility Room + Shower Room
- Four Bedrooms
- Family Bathroom
- Private Landscaped Gardens
- Detached Double Garage
Description
Location - Kitten Lane is a small tree-lined lane just on the outskirts of the village, yet still within comfortable distance of the village High Street, St. Margaret's mainline station. Village amenities include a Co-Op store/post office plus a selection of shops, pubs and restaurants and the regarded pre-school and primary school are close by.
Nearby Lea Valley Park is perfect for walking, cycling, and fishing and boating.
The property is also conveniently located for the market towns of Ware and Hertford, easily accessible for multiple shopping and sporting facilities, schooling for all ages and alternative mainline railway stations providing commuter services to London.
Excellent road links are available via the A10 and M25. Stansted London's Third International Airport is also readily available (approximately 17 miles distant)
Accommodation - It is a home perfectly suited to the demands of modern day family living and the accommodation in brief offers: Reception hall, utility room, ground floor shower room, sitting room, living room and an impressive luxury kitchen/breakfast room which is open plan to a large family/dining space that spans the full width of the cottage, ideal for informal meals and entertaining alike.
The upstairs still echos the feel of a cottage, with a split level landing featuring exposed studwork and timbers. This leads to four bedrooms, which are served by a family bathroom with a ball & claw free standing roll top bath tub.
There is driveway parking to the side of the house leading to a double garage. A gated access takes you through to the delightful wrap-around, terraced landscaped gardens with a tree lined back-drop giving a high degree of privacy and seclusion.
Reception Hall - Traditional hallway with attractive tiled floor. Radiator in cover.
Sitting Room - 3.98m x 3.03m (13'0" x 9'11") - Window to front aspect and stable door to outside. Cast iron radiator. Door to spacious, deep recessed storage cupboard.
Living Room - 4.49m x 3.46m (14'8" x 11'4") - Lovely room with beautiful parquet flooring, exposed brickwork and timbers. Radiator in decorative cover. Double doors with glazed sidelights, fitted with bespoke wooden shutters, open up to the side terrace.
Small Inner Lobby - With stairs rising to the first floor. Door to:
Kitchen/Dining/Family Room - Running the full width of the house, this is a fabulous later addition which is without doubt the real heart of the home. An impressive open plan space ideal for family life as well as entertaining. Tiled floor throughout with underfloor heating.
Kitchen Area - 3.99m x 3.95m (13'1" x 12'11") - A superb feature of the property is this luxury open plan kitchen featuring clever storage solutions with larder and display units making this kitchen not only stunning, but most practical. Comprising of a very fine quality range of base cupboards, drawers, carousel and larder unit and matching wall cabinets with attractive quartz worktops and up-risers that run throughout. Twin 'Villeroy & Boch' Butler style sinks plus appliances that include integrated dish washer, an American style refrigerator/freezer, built-in microwave and a 'Rangemaster' range style cooker. At the centre of the room and sub dividing from the dining space, is a large matching breakfast bar with matching quartz top, capable of casual seating for seating three or four people with ease. Fully tiled floors that run through to the dining/family room.
Dining/Family Area - 7.17m x 2.89 (23'6" x 9'5" ) - Light and bright room being west facing and catching the sun. There are two bay windows with window seats overlooking the garden, double doors opening the the garden terrace and a 'Velux' roof window. The dining area has ample space for a large dining table and chairs as well as further other comfortable seating to create a great 'family zone'.
Utility Room - 2.41m x 1.99m (7'10" x 6'6") - Fitted with a range of wall and base units with wood block work surfaces. Butler sink. Space and plumbing for washing machine and tumble dryer. Floor standing 'Worcester' gas fired combination condensing boiler. Tiled floor. Windows to front and side.
Shower Room - Fitted with a white suite. Fully tiled in complimentary ceramics. Shower enclosure with glazed screen. Low level w.c. Pedestal wash hand basin. Chrome heated towel rail. Frosted window.
First Floor - Split level landing. Linen closet.
Bedroom One - 4.53m x 3.42m (14'10" x 11'2") - Window to side. Radiator. Exposed wood floorboards.
Bedroom Two - 3.50m x 3.09m (11'5" x 10'1") - Window to rear. Attractive cast iron fireplace (not in use) Fitted wardrobe cupboard. Loft access hatch.
Bedroom Three - 3.39m x 3.28m (11'1" x 10'9") - Window to front. Radiator. Range of bedroom furniture to include four double wardrobes and storage unit. Loft access hatch.
Bedroom Four - 3.07m x 2.38 (10'0" x 7'9") - Window to front. Radiator.
Bathroom - 3.07m x 1.53m (10'0" x 5'0") - Free standing ball and claw bath tub with mixer tap and hand held shower attachment. Mid-flush w.c. Pedestal wash hand basin. Chrome radiator/towel rail. roof window.
Exterior - Fenced to the boundaries at the front of the cottage, there is a gated access that takes you through to the private gardens. To the immediate rear of the property there is a paved terrace with a decked seating area to the rear of the garden. Facing predominately west, the landscaped garden gets plenty of sun and is set over different levels with a variety of mature planting and areas of artificial lawn. The wooded backdrop provides plenty of seclusion and privacy.
Detached Garage - 4.81m x 4.72 (15'9" x 15'5") - With vehicular access and private pedestrian door from the garden. Parking in front of the garage for two vehicles.
Services - All mains services connected. Gas fired central heating. Mains drainage. Broadband & mobile phone coverage can be checked at
PLEASE BE ADVISED ALL SERVICES ARE DRAINED DOWN
Brochures
Kitten Lane, Stanstead Abbotts,Brochure- COUNCIL TAXA payment made to your local authority in order to pay for local services like schools, libraries, and refuse collection. The amount you pay depends on the value of the property.Read more about council Tax in our glossary page.
- Band: E
- PARKINGDetails of how and where vehicles can be parked, and any associated costs.Read more about parking in our glossary page.
- Yes
- GARDENA property has access to an outdoor space, which could be private or shared.
- Yes
- ACCESSIBILITYHow a property has been adapted to meet the needs of vulnerable or disabled individuals.Read more about accessibility in our glossary page.
- Ask agent
Energy performance certificate - ask agent
Kitten Lane, Stanstead Abbotts,
NEAREST STATIONS
Distances are straight line measurements from the centre of the postcode- St. Margarets (Herts) Station0.7 miles
- Roydon Station1.1 miles
- Rye House Station1.2 miles
About the agent
On a personal note….
On Monday 25th October 1999, a life long ambition came true for me, as Oliver Minton Estate Agents opened for business in Stanstead Abbotts. I started my career in estate agency 14 years ago and stood down as Branch Manager of the Ware branch of Halifax Property Services in August 1999, in order to devote my time to the setting up of the new business.
After 4 highly successful years in Stanstead Abbotts as the first specialist village-based local estate
Industry affiliations

Notes
Staying secure when looking for property
Ensure you're up to date with our latest advice on how to avoid fraud or scams when looking for property online.
Visit our security centre to find out moreDisclaimer - Property reference 33103146. The information displayed about this property comprises a property advertisement. Rightmove.co.uk makes no warranty as to the accuracy or completeness of the advertisement or any linked or associated information, and Rightmove has no control over the content. This property advertisement does not constitute property particulars. The information is provided and maintained by Oliver Minton, Stanstead Abbotts. Please contact the selling agent or developer directly to obtain any information which may be available under the terms of The Energy Performance of Buildings (Certificates and Inspections) (England and Wales) Regulations 2007 or the Home Report if in relation to a residential property in Scotland.
*This is the average speed from the provider with the fastest broadband package available at this postcode. The average speed displayed is based on the download speeds of at least 50% of customers at peak time (8pm to 10pm). Fibre/cable services at the postcode are subject to availability and may differ between properties within a postcode. Speeds can be affected by a range of technical and environmental factors. The speed at the property may be lower than that listed above. You can check the estimated speed and confirm availability to a property prior to purchasing on the broadband provider's website. Providers may increase charges. The information is provided and maintained by Decision Technologies Limited. **This is indicative only and based on a 2-person household with multiple devices and simultaneous usage. Broadband performance is affected by multiple factors including number of occupants and devices, simultaneous usage, router range etc. For more information speak to your broadband provider.
Map data ©OpenStreetMap contributors.




