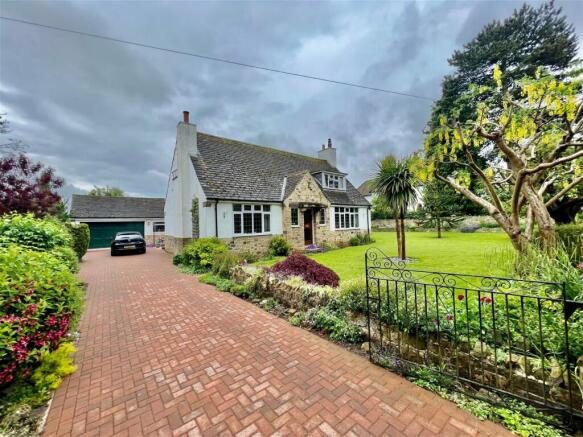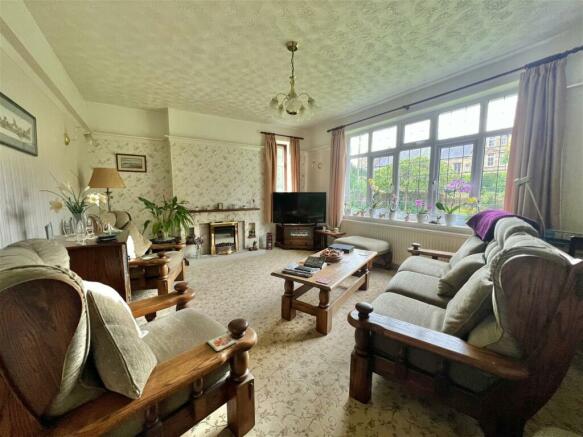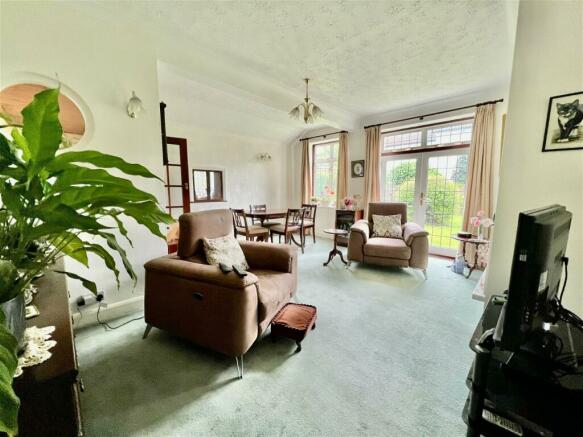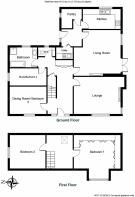Church Street, Clifford, Wetherby, LS23 6DG

- PROPERTY TYPE
Detached
- BEDROOMS
4
- BATHROOMS
1
- SIZE
2,000 sq ft
186 sq m
- TENUREDescribes how you own a property. There are different types of tenure - freehold, leasehold, and commonhold.Read more about tenure in our glossary page.
Freehold
Description
A charming cottage-style three/four bedroom detached house enjoying a generous established plot within this highly regarded village, a short walk from the vibrant High Street of Boston Spa and excellent amenities.
CLIFFORD
Clifford is an attractive West Yorkshire village with its own Churches, public houses and bus services as well as being within easy commuting distance to Wetherby, Leeds, York and Harrogate. The A1 is within 1 1/2 miles giving immediate access to the A64, M62 and A1/M1 link road.There are further excellent facilities in the market town of Wetherby and the village of Boston Spa.
DIRECTIONS
Proceeding from Wetherby along the A168 towards Boston Spa and Tadcaster. Following the signs for Boston Spa proceeding along the High Street, turn right into Church Street, opposite Central Garage. Proceed along Church Street towards Clifford passing Lonsdale Meadow on the left. The property is approximately 150 yards further on identified by a Renton & Parr for sale board.
THE PROPERTY
This delightful 1930's detached house is offered on the open market for the first time in almost 36 years and is sure to be of particular interest to a variety of buyers looking for a property with potential to extend or enjoy its present 2000 sq ft of living space. Benefiting from gas fired central heating and double glazed windows, the accommodation in further detail giving approximate room sizes comprises :-
GROUND FLOOR
RECEPTION HALL
With front entrance door and double glazed side screen, three quarter high panelled walls, radiator, staircase to first floor, built in cloaks cupboard, understairs cupboard.
LOUNGE
17' 8" x 13' 2" (5.38m x 4.01m) Double glazed windows to front and side elevation, tiled fireplace and hearth, radiator, T.V. point, delft rack, four wall light points.
LIVING ROOM
16' 6" x 16' (5.03m x 4.88m) overall With double glazed window and patio doors to side garden, raised fireplace with marble surround, illuminated display cabinet, ceiling cornice, three wall lights points, double radiator.
KITCHEN
12' 8" x 7' (3.86m x 2.13m) Range of light oak fronted Shaker style wall and base units including cupboards and drawers, work surfaces and surrounds, one and half bowl stainless steel sink unit and mixer taps, oven and hob with hood above, radiator, serving hatch, plumbed for dishwasher, double glazed window, Worcester gas fired central heating boiler.
SIDE LOBBY
Tiled floor, external door, radiator.
WALK-IN PANTRY
UTILITY
Stainless steel sink unit with cupboards above and below, plumbed for automatic washer, three quarter tiled walls.
DINING ROOM/BEDROOM THREE
13' x 10' 3" (3.96m x 3.12m)
Double glazed window to front, radiator, ceiling cornice.
STUDY/BEDROOM FOUR
13' x 6' (3.96m x 1.83m)
Double glazed window to side, radiator, ceiling cornice.
BATHROOM
9' 7" x 6' 5" (2.92m x 1.96m)
Tiled walls and three piece suite comprising enclosed bath, separate shower cubicle, vanity wash basin, radiator, double glazed window, extractor fan.
SEPARATE W.C.
Low flush w.c., corner wash basin, radiator, double glazed window.
FIRST FLOOR
SPACIOUS LANDING
With access to eaves storage cupboard, Velux window, radiator, loft hatch.
BEDROOM ONE
16' 5" x 11' 9" (5m x 3.58m) Widening to 15' 1" (4.6m) into double glazed bay window at the front
Double radiator, extensive range of fitted bedroom furniture including cupboards and drawers, wardrobes, dressing table, shelving, bedside cabinets, vanity wash basin.
BEDROOM TWO
13' x 11' 8" (3.96m x 3.56m)
Double glazed window to side elevation, two eaves storage cupboards.
TO THE OUTSIDE
The property stands in generous size gardens to all four sides with driveway giving access to :-
DETACHED DOUBLE GARAGE
21' 8" x 20' 8" (6.6m x 6.3m)
Having light and power.
GARDENS
A feature of the property are the established gardens providing a variety of colour with extensive lawns, well stocked borders, a variety of bushes and shrubs, patio area, monkey-puzzle tree, greenhouse, garden shed and summer house.
COUNCIL TAX
Band G from internet enquiry).
Council TaxA payment made to your local authority in order to pay for local services like schools, libraries, and refuse collection. The amount you pay depends on the value of the property.Read more about council tax in our glossary page.
Band: G
Church Street, Clifford, Wetherby, LS23 6DG
NEAREST STATIONS
Distances are straight line measurements from the centre of the postcode- Ulleskelf Station6.4 miles
About the agent
Established in 1950, Renton & Parr is the longest running firm of Chartered Surveyors and Estate Agents in Wetherby; delivering a consistent, professional and comprehensive service to the local property market over the last six decades.
We have built our reputation as the agent you can trust, upon solid foundations of honesty, professionalism and unrivalled quality of service. While striving at all times to achieve the best possible sale price for your home, we can offer a tailored appr
Industry affiliations



Notes
Staying secure when looking for property
Ensure you're up to date with our latest advice on how to avoid fraud or scams when looking for property online.
Visit our security centre to find out moreDisclaimer - Property reference S951036. The information displayed about this property comprises a property advertisement. Rightmove.co.uk makes no warranty as to the accuracy or completeness of the advertisement or any linked or associated information, and Rightmove has no control over the content. This property advertisement does not constitute property particulars. The information is provided and maintained by Renton & Parr, Wetherby. Please contact the selling agent or developer directly to obtain any information which may be available under the terms of The Energy Performance of Buildings (Certificates and Inspections) (England and Wales) Regulations 2007 or the Home Report if in relation to a residential property in Scotland.
*This is the average speed from the provider with the fastest broadband package available at this postcode. The average speed displayed is based on the download speeds of at least 50% of customers at peak time (8pm to 10pm). Fibre/cable services at the postcode are subject to availability and may differ between properties within a postcode. Speeds can be affected by a range of technical and environmental factors. The speed at the property may be lower than that listed above. You can check the estimated speed and confirm availability to a property prior to purchasing on the broadband provider's website. Providers may increase charges. The information is provided and maintained by Decision Technologies Limited. **This is indicative only and based on a 2-person household with multiple devices and simultaneous usage. Broadband performance is affected by multiple factors including number of occupants and devices, simultaneous usage, router range etc. For more information speak to your broadband provider.
Map data ©OpenStreetMap contributors.




