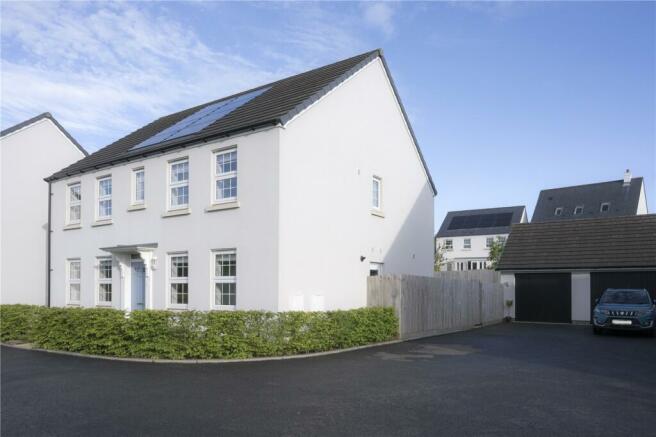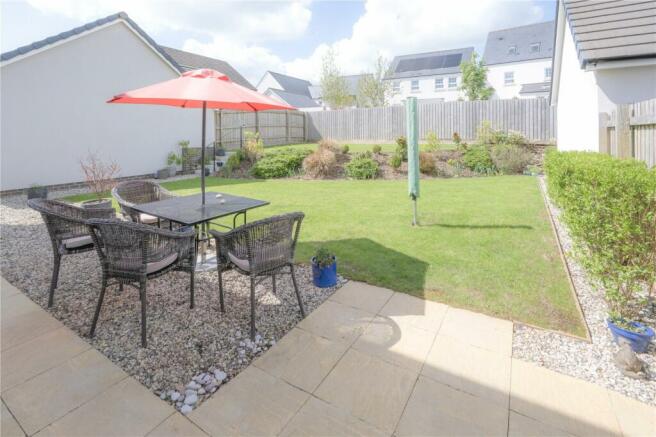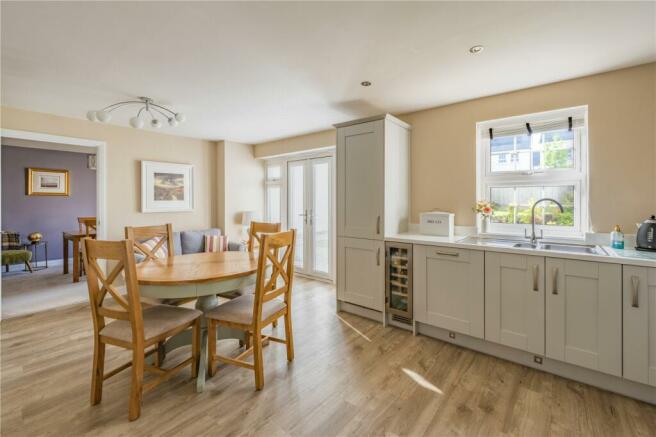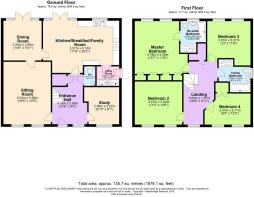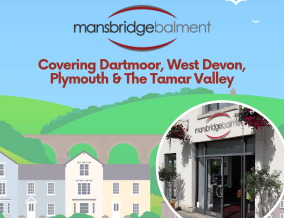
Tavistock, Devon

- PROPERTY TYPE
Detached
- BEDROOMS
4
- BATHROOMS
2
- SIZE
Ask agent
- TENUREDescribes how you own a property. There are different types of tenure - freehold, leasehold, and commonhold.Read more about tenure in our glossary page.
Ask agent
Key features
- Superb And Extremely Spacious Executive Detached Family Home
- Beautifully Appointed Light and Airy Accommodation
- Four Double Bedrooms and Two Bathrooms
- 20’ Upgraded Kitchen/Breakfast/Family Room and Utility Room
- Three Reception Rooms
- Generous Well Kept Landscaped Gardens
- Detached Double Garage and Ample Driveway Parking
- Nicely Situated on Prestigious Embden Grange Development
- On Local Bus Route and Easy Reach of Town Centre
- Built In 2021 with Remainder of NHBC Warranty
Description
SITUATION AND DESCRIPTION
Offered with no onward chain, a superb and beautifully appointed four double bedroom, two bathroom south-facing detached, executive family home with three reception rooms, generous landscaped gardens and detached double garage. Nicely situated on a private road within the prestigious Emben Grange development on the fringes of the town, on the local bus route and in easy reach of the town centre. This elegant and highly efficient home, which has an EPC rating A (95), was built in 2021 by Messrs David Wilson Homes, to a very high standard, and benefits from the remainder of the NHBC warranty. It offers light and airy, well-proportioned accommodation, perfect for modern family living.
You enter via a double glazed composite front door into a good-sized welcoming entrance hall with fabulous Amtico flooring, and a balustrade staircase rising to the first floor with useful under stairs storage cupboard. Located off the hall is the cloakroom fitted with a modern white suite. The hub of this impressive family home is undoubtedly the spacious 20’ kitchen/breakfast/family room. This stunning room benefits from the Amtico flooring running through from the entrance hall and is fitted with an upgraded kitchen, including a comprehensive range of wall and base cabinets, and built in ‘AEG’ appliances: eye level stainless steel double oven and grill; induction hob; dishwasher; fridge/freezer and stainless-steel wine cooler. French doors open out onto the rear patio and gardens. An additional door leads into the utility room, fitted with a range of wall and base cabinets matching those of the kitchen, with integrated ‘AEG’ automatic washing machine and under counter ‘Bosch’ tumber dryer. The house is warmed by a wall hung ‘Ideal’ gas fired boiler and there is a double-glazed access door to side. The formal dining room also benefits from French doors leading out onto the rear patio and garden. The generous 16’ sitting room enjoys a sunny south-facing aspect to the front with light pouring in through the twin windows. The ground floor accommodation is concluded with the study/home office which provides a lovely light and airy space from which to work from home, with built in book shelving running the full width of the room.
On the first floor there is a good-sized south facing landing with built-in airing cupboards and access to the loft space. There are four generous double bedrooms. The large master bedroom has built-in wardrobes running the full length of the room, with twin windows overlooking the rear garden; a stylish ensuite bathroom is fitted with a four-piece white suite, including a double ended bath and separate oversized walk-in shower cubicle. There are three further double bedrooms all with twin double-glazed windows creating wonderful light and airy rooms. The accommodation completed with the family bathroom, fitted with a four-piece white suite including a double ended bath and oversized walk in shower cubicle.
ACCOMMODATION
Reference made to any fixture, fittings, appliances, or any of the building services does not imply that they are in working order or have been tested by us. Purchasers should establish the suitability and working condition of these items and services themselves.
The accommodation, together with approximate room sizes, is as shown in the floorplan.
OUTSIDE
The property sits on a generous level plot with attractive landscaped gardens which are a feature of this wonderful family home.
To the front there is a large double width tarmac driveway that runs alongside the property, providing off-road parking for multiple vehicles, and leads to the detached double garage. A paved footpath leads to the main entrance and a wooden gate provides access to the rear gardens. The front garden is enclosed by low hedging and extensively planted with a huge array of plants, shrubs, and bushes.
The good sized well kept rear garden is completely enclosed by wooden fencing and has been cleverly landscaped by the current owners. Immediately to the rear and accessible via the kitchen/breakfast/family room and dining room is a gravelled and paved patio running the full width of the property, an ideal space for outside dining and entertaining. Beyond the patio are two expanses of lawn separated by an attractive well stocked flower bed, planted with a colourful variety of plants, shrubs, and bushes. The garden continues behind the rear of the detached double garage with raised boxes which could be used for the growing of fruit and vegetables.
Detached Double Garage 21’3” x 21’1”
With pitch tiled roof, fitted with twin up and over garage doors, power, lighting and eaves storage.
SERVICES
All mains services are connected to the property which also benefits from solar panels.
OUTGOINGS
We understand this property is in band 'F' for Council Tax purposes.
DIRECTIONS
Leave Tavistock’s Bedford Square via Drake Road towards Brentor and proceed up the hill. Continue for approximately a quarter of a mile and just before you leave town take the turning on the right onto Crebor Road. At the end of Crebor road turn right and then right again onto Luscombe Avenue where the property will be found shortly on the right-hand side.
- COUNCIL TAXA payment made to your local authority in order to pay for local services like schools, libraries, and refuse collection. The amount you pay depends on the value of the property.Read more about council Tax in our glossary page.
- Band: F
- PARKINGDetails of how and where vehicles can be parked, and any associated costs.Read more about parking in our glossary page.
- Yes
- GARDENA property has access to an outdoor space, which could be private or shared.
- Yes
- ACCESSIBILITYHow a property has been adapted to meet the needs of vulnerable or disabled individuals.Read more about accessibility in our glossary page.
- Ask agent
Tavistock, Devon
NEAREST STATIONS
Distances are straight line measurements from the centre of the postcode- Gunnislake Station4.1 miles
- Calstock Station4.8 miles
- Bere Alston Station5.3 miles
About the agent
Mansbridge Balment was founded here in Tavistock by Harry Mansbridge back in 1971. Since then the company has developed both in terms of reputation and coverage across the region, but it all started here in Tavistock. The firm has changed location a number of times to allow for expansion - most recently, in 2017, we relocated our premier and head office to the new Plymouth Road site. This fantastic, high-profile estate agents office allows us to showcase the very best of residential property
Industry affiliations



Notes
Staying secure when looking for property
Ensure you're up to date with our latest advice on how to avoid fraud or scams when looking for property online.
Visit our security centre to find out moreDisclaimer - Property reference MBT240129. The information displayed about this property comprises a property advertisement. Rightmove.co.uk makes no warranty as to the accuracy or completeness of the advertisement or any linked or associated information, and Rightmove has no control over the content. This property advertisement does not constitute property particulars. The information is provided and maintained by Mansbridge Balment, Tavistock. Please contact the selling agent or developer directly to obtain any information which may be available under the terms of The Energy Performance of Buildings (Certificates and Inspections) (England and Wales) Regulations 2007 or the Home Report if in relation to a residential property in Scotland.
*This is the average speed from the provider with the fastest broadband package available at this postcode. The average speed displayed is based on the download speeds of at least 50% of customers at peak time (8pm to 10pm). Fibre/cable services at the postcode are subject to availability and may differ between properties within a postcode. Speeds can be affected by a range of technical and environmental factors. The speed at the property may be lower than that listed above. You can check the estimated speed and confirm availability to a property prior to purchasing on the broadband provider's website. Providers may increase charges. The information is provided and maintained by Decision Technologies Limited. **This is indicative only and based on a 2-person household with multiple devices and simultaneous usage. Broadband performance is affected by multiple factors including number of occupants and devices, simultaneous usage, router range etc. For more information speak to your broadband provider.
Map data ©OpenStreetMap contributors.
