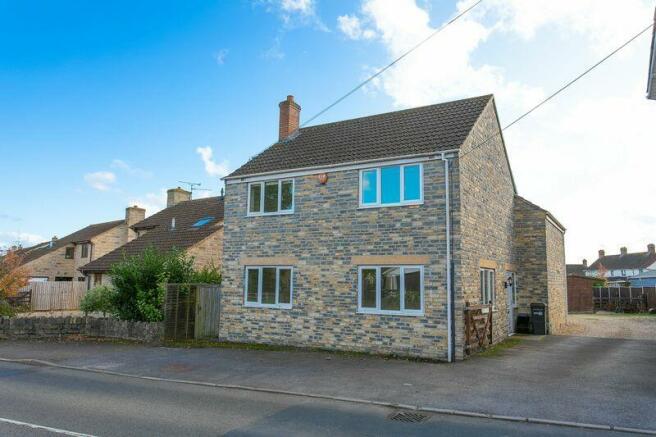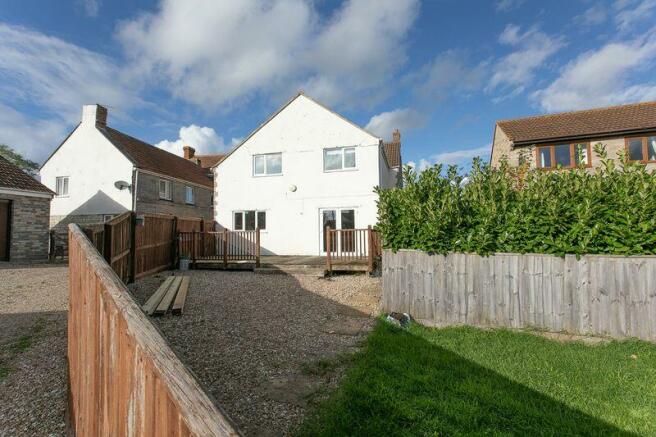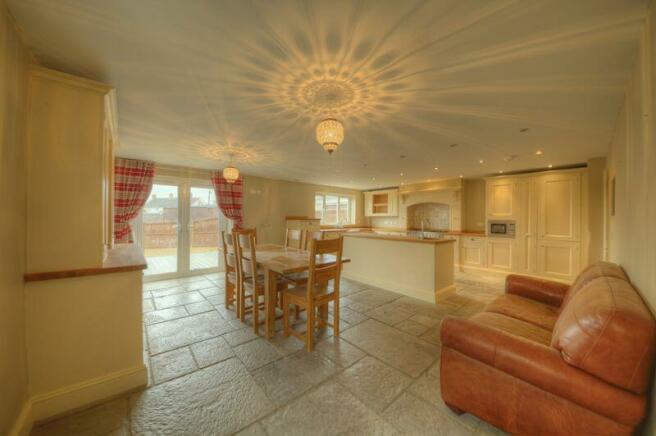
Huish Episcopi, Langport

Letting details
- Let available date:
- Now
- Deposit:
- £1,500A deposit provides security for a landlord against damage, or unpaid rent by a tenant.Read more about deposit in our glossary page.
- Min. Tenancy:
- Ask agent How long the landlord offers to let the property for.Read more about tenancy length in our glossary page.
- Let type:
- Long term
- Furnish type:
- Unfurnished
- Council Tax:
- Ask agent
- PROPERTY TYPE
Detached
- BEDROOMS
4
- BATHROOMS
3
- SIZE
Ask agent
Key features
- A Modern Detached House
- 4 Double Bedrooms with 2 ensuites
- Lounge, Kitchen/Dining Room and Utility.
- Downstairs Cloakroom
- Gardens, Two Allocated Parking Spaces
- Gas Central Heating and Double Glazing
- Views to Farmland and beyond
- Available End June 2024
Description
Accommodation
Entrance Hallway
Double glazed front door and side panel, tiled flooring with underfloor heating, stairs to first floor, understairs cupboard, smoke alarm and doors to;
Downstairs Cloakroom
WC, corner wash hand basin, wall mounted corner cabinet, extractor and tiled floor with under floor heating.
Lounge
22' 0'' x 14' 11'' (6.70m x 4.55m)
Double glazed windows (Dual Aspect), blinds, two radiators, tv points and telephone point.
Kitchen/Dining Room
23' 5'' x 18' 5'' (7.14m x 5.61m)
Solid wood kitchen comprising range of wall, base and drawer units including, larder style cupboard, sliding unit, built in fridge/freezer unit, built in dishwasher, built in microwave, pull out bin store, Range style cooker with extractor over, plate rack, Belfast sink, central island with further sink, tiled floor with underfloor heating, double glazed window and French patio doors to decking area, side door and door to;
Utility
6' 5'' x 5' 7'' (1.95m x 1.70m)
Sink unit and worksurface, space for washing machine and tumble dryer, tiled splashbacks, wall mounted gas fired boiler, wall mounted consumer unit and tiled underfloor heating. (There is also a sofa and dining room table with six chairs which can remain with the property).
First Floor Landing
Double airing cupboard housing hot water tank and shelving, radiator, smoke alarm and doors to;
Bedroom 1 - Ensuite
18' 5'' x 11' 9'' (5.61m x 3.57m)
Maximum measurements. Double glazed window to rear aspect, blind and curtain pole, build in double wardrobe and walk in wardrobe with hanging and shelving, radiator, tv point and telephone point.
Ensuite
Double jacuzzi style shower cubicle with mains shower, tiling, pedestal wash hand basin, WC chrome heated towel rail, tiled walls, tiled flooring and extractor.
Bedroom 2 - Ensuite
11' 2'' x 10' 6'' (3.40m x 3.20m)
Excluding recess. Double glazed window to front aspect, blinds, curtail pole, radiator and tv point.
Ensuite
Jacuzzi style shower cubicle with main shower, tiling, Wc, pedestal wash hand basin, extractor fan, chrome heated towel rail, wall mounted mirror and tiled flooring.
Bedroom 3
12' 11'' x 11' 3'' (3.93m x 3.44m)
Double glazed window to rear aspect, blind, curtain pole, tv point and extractor fan.
Bedroom 4
11' 1'' x 9' 2'' (3.38m x 2.79m)
Excluding Recess. Double glazed window to rear aspect, blind, loft access, radiator, telephone point and tv point.
Family Bathroom
7' 10'' x 5' 6'' (2.40m x 1.68m)
Bath (jacuzzi not working) with mains shower over, mixer taps, tiled walls, WC, pedestal wash hand basin, tiled flooring, chrome heated towel rail and extractor fan.
Outside
Gardens
The back garden comprises decking (landlords are considering replacing this with either gravel or paving), leading to a gravelled area and lawned garden enclosed with fencing and a pedestrian gate leading to two allocated parking spaces. There is an additional parking space to the front of the property. The drive is shared between this property and one property to the right. Behind the property there are views to farmland and beyond.
.
ASSURED SHORTHOLD TENANCY
Will be offered initially for 6 month's and then on a month to month basis.
HOLDING FEE
We will require a holding fee equivalent to 1 weeks rent. The holding fee for this property will be £300/£311.
DEPOSIT/BOND
The deposit for this property will be £1500/£1557.69. This will be held by Deposit Protection Services DPS, a government approved independent custodial scheme.
REFERENCE CHECKING
Will be carried out using a professional referencing agent.
CREDITWORTHINESS/SMOKERS/PETS/AGED 18/RIGHT TO RENT
Tenants must be in secure employment with affordability, credit worthy OR offer a payment with no risk of clawbacks. Tenants should not present any breach to landlord's mortgage or insurance terms. Tenants should be aware that some pets may be considered however the higher rent would be applicable.
INVENTORY, CHECK-IN, CHECK-OUT
Will be carried out by a member of the Association of Independent Inventory Clerks if...
Brochures
Property BrochureFull Details- COUNCIL TAXA payment made to your local authority in order to pay for local services like schools, libraries, and refuse collection. The amount you pay depends on the value of the property.Read more about council Tax in our glossary page.
- Band: E
- PARKINGDetails of how and where vehicles can be parked, and any associated costs.Read more about parking in our glossary page.
- Yes
- GARDENA property has access to an outdoor space, which could be private or shared.
- Yes
- ACCESSIBILITYHow a property has been adapted to meet the needs of vulnerable or disabled individuals.Read more about accessibility in our glossary page.
- Ask agent
Huish Episcopi, Langport
NEAREST STATIONS
Distances are straight line measurements from the centre of the postcode- Bridgwater Station10.0 miles
About the agent
The only licensed estate agent within 10 miles of Langport yet also small enough to give personal and flexible service to all. From the start we are keen to learn just what our clients do and don’t want from their sales or lettings agent and just as keen to help people find their next home. No pushy commission fixated staff here!
We provide all the marketing advice, internet advertising, window displays, media coverage, financial services etc of the larger agent but being an independent
Industry affiliations



Notes
Staying secure when looking for property
Ensure you're up to date with our latest advice on how to avoid fraud or scams when looking for property online.
Visit our security centre to find out moreDisclaimer - Property reference 9955548. The information displayed about this property comprises a property advertisement. Rightmove.co.uk makes no warranty as to the accuracy or completeness of the advertisement or any linked or associated information, and Rightmove has no control over the content. This property advertisement does not constitute property particulars. The information is provided and maintained by English Homes, Langport. Please contact the selling agent or developer directly to obtain any information which may be available under the terms of The Energy Performance of Buildings (Certificates and Inspections) (England and Wales) Regulations 2007 or the Home Report if in relation to a residential property in Scotland.
*This is the average speed from the provider with the fastest broadband package available at this postcode. The average speed displayed is based on the download speeds of at least 50% of customers at peak time (8pm to 10pm). Fibre/cable services at the postcode are subject to availability and may differ between properties within a postcode. Speeds can be affected by a range of technical and environmental factors. The speed at the property may be lower than that listed above. You can check the estimated speed and confirm availability to a property prior to purchasing on the broadband provider's website. Providers may increase charges. The information is provided and maintained by Decision Technologies Limited. **This is indicative only and based on a 2-person household with multiple devices and simultaneous usage. Broadband performance is affected by multiple factors including number of occupants and devices, simultaneous usage, router range etc. For more information speak to your broadband provider.
Map data ©OpenStreetMap contributors.





