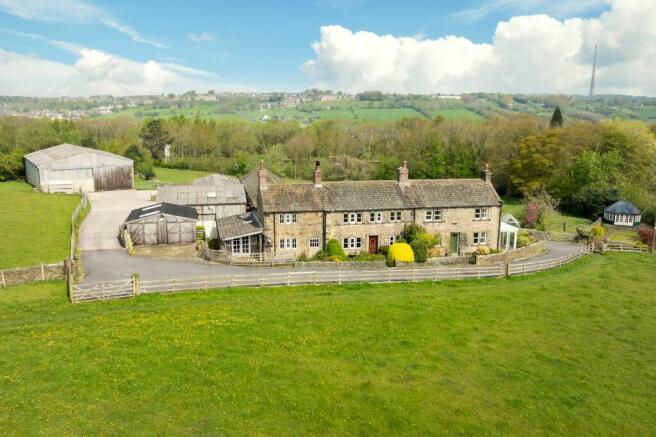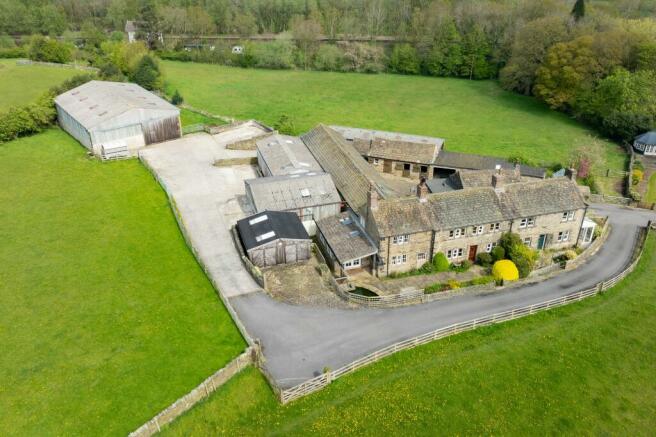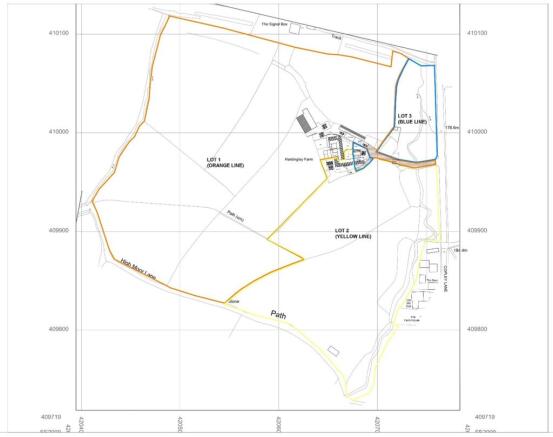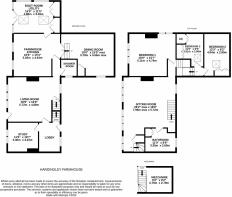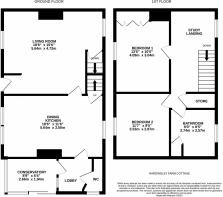Hardingley Farm, Copley Lane, Shelley, HD8

- PROPERTY TYPE
Detached
- BEDROOMS
5
- BATHROOMS
3
- SIZE
Ask agent
- TENUREDescribes how you own a property. There are different types of tenure - freehold, leasehold, and commonhold.Read more about tenure in our glossary page.
Freehold
Key features
- Farm House & Cottage
- Stables, Courtyard & Stone Barn
- 20 acres of Farmland
- Balance of old and new
Description
Hardingley Farm Copley Lane Shelley between the villages of Cumberworth and Shepley and between the townships of Holmfirth and Wakefield.
Set in a spectacular location, Hardingley Farm is steeped in history and sits beautifully within 20 acres of delightful farmland which includes a wooded area with a beck passing through. This much-loved family home has been in the family for three generations and is a fabulous combination of beautiful stone farmhouse with an attached cottage and an attached stone two storey barn. There are additional stone buildings, one of which is two storey and detached and is situated within the courtyard. There are six stables, farm office / tack room and a delightful range of modern farm buildings totalling approximately 5000 Sq. ft. The accommodation within the house is flexible and is of a good size and layout that is particularly pleasing, taking full advantage of all the wonderful beams, delightful, mullioned windows, and stunning stone fireplaces. The cottage equally has many period features and whilst currently independent, could easily provide further accommodation for the principal home if so desired. The attached barn could also provide additional accommodation, or several homes could be created. With delightful yard spaces, cobbled courtyard and a secret garden with summerhouse, the surrounding fields compliment the home superbly. The farm is gently positioned off this rural lane yet is within a five-minute drive from major A roads, giving easy access to Wakefield, Huddersfield, Sheffield, Holmfirth and beyond. With an additional 7.5 acres of land located nearby that may be available by separate negotiation, this is a rare and exciting opportunity to those who require a spectacular location, an unbelievable balance between old and new and a huge amount of potential. Hardingley Farm must be given serious consideration for future generations of enjoyment. Brochure with detailed floor layout plans demonstrate the flexibility and the current layout together with architect’s drawings showing options for a magnificent house or division into two/three.
EPC Rating: E
EVERYDAY ENTRANCE / BOOTROOM / UTILITY ROOM
Twin, glazed doors give access through into the boot room/ utility room. This enormous room has a wonderful beamed and timbered ceiling, a large amount of working surface, wonderful windows to two sides, roof light windows and superb cloaks and storage cupboards with a ceramic tiled floor. A stable-style door leads through to the farmhouse kitchen.
FARMHOUSE KITCHEN (4.65m x 5.03m)
As the photographs suggest, this is particularly characterful. With a stone flagged floor, beautiful windows giving a lovely view out over the property’s gardens and land beyond. There are fabulous beams and timbers to the ceiling, a former stone fireplace is home for the Nobel Aga-style oven with the usual warming ovens and hotplates. The units are at both the high and low level and are handmade to a high quality and have display shelving and plate racking. There is a huge amount of granite working surfaces and inset twin ceramic sink with stylish mixer tap over. The kitchen also has an integrated fridge and pull-out drawer baskets. Twin, glazed doors from the kitchen lead through to the dining room.
DINING ROOM (4.57m x 5.79m)
Again, a characterful room with wonderful beams and timbers on display. Twin windows to the Courtyard side, inset spot lighting to the ceiling, wall light and picture light. A doorway from the farmhouse kitchen leads through to the hallway area.
HALLWAY
With beams and timbers on display and a window to the courtyard side. From the hallway, access is gained through to the shower room and living room.
SHOWER ROOM
Fitted with pedestal wash handbasin, low level w.c. and corner shower.
LIVING ROOM (4.88m x 5.72m)
This has a doorway out to the front gardens, a bank of mullioned windows with window seat beneath, oak panelling to the dado height, beams and timbers on display, impressive stone fireplace with raised, stone, flagged hearth and all being home for a wood burning stove. The room also has a window to the courtyard side, some exposed stonework, and a doorway from here leads to a rear hallway / utility room. Steps and a timber door conceal a staircase that rises to the first-floor level.
BOOTROOM / UTILITY ROOM (3.48m x 4.88m)
This has an external door, a particularly characterful (believed to be original) external door, with heavy timberwork and iron hinges. There is also a window to the courtyard side. The room has plumbing for automatic washing machine, Belfast-style sink with mixer tap over, units at both the high and low level, appropriate decorative tiling, and ceramic tiled floor. Doorways from here give access down to the good-sized cellars and through to the study.
STUDY (3.23m x 3.35m)
This has twin windows to the front with window seat beneath, stone fireplace with raised, stone, flagged hearth, display shelving which is believed to be the connecting way through to the cottage in previous times, beams, and timbers on display.
SITTING ROOM (5.72m x 7.98m)
Here we have a fabulous sitting room. This room can be used for a variety of purposes as the floor layout plan suggests, or it could be subdivided. The room has a total of seven mullioned windows to the front, two mullioned windows to the rear, wonderful beams and timbers on display, a huge amount of characterful lighting, fabulous, stone fireplace with raised, stone, flagged hearth, all home for a cast iron, multi-fuel burning stove with twin, glazed doors. The room has a library area with a lovely bespoke oak staircase giving access up to a mezzanine level.
BEDROOM ONE (4.75m x 5.11m)
A particularly characterful room with wonderful beams and timbers on display, both to the walls and to the roof area, a superb, stone chimney breast with stone fireplace reaches up to the very high ceiling height. There are a pair of mullioned windows to the side and beautiful mullioned windows to the front.
BEDROOM TWO (2.79m x 4.04m)
A pleasant double room with wonderful beams and timbers on display, large Velux window and bespoke fitted wardrobes.
BEDROOM THREE (2.87m x 3.51m)
A lovely single room with high beamed and timbered ceiling, bespoke fitted wardrobes, and Velux window.
BATHROOM (2.59m x 3.35m)
The house bathroom, as the floor layout plan indicates, is of a good size. It has a very large bath with shower fittings above, low level w.c. of Sanitan manufacture, a pedestal wash handbasin, once again of Sanitan manufacture. The room has twin windows giving out onto the courtyard side, beamed and timbered ceiling and shelved cupboards.
HARDINGLEY COTTAGE
Adjoining the Farmhouse is Hardingley Cottage. This lovely characterful cottage gives beautiful views across the whole farm and may be kept as a separate dwelling, or be incorporated into the large, principal home. An entrance lobby gives access to a conservatory, downstairs w.c. and dining kitchen.
CONSERVATORY (1.93m x 2.67m)
A sunny sheltered room with glazing to two sides and glazed roof.
DINING KITCHEN (4.72m x 5.64m)
Once again, a pleasant room with beams and timbers on display, windows to both the front and rear, those to the front giving a particularly pleasant view out over the gardens and fields beyond. There is a stainless-steel sink unit, other units of both the high and low level, period-style cupboards and a range with the usual warming ovens and hotplates. A broad doorway with particularly characterful, period-style door leads through to the living room. A stone staircase rises to the first-floor landing.
LIVING ROOM (4.72m x 5.64m)
This has a timber and glazed door giving direct access out to the front gardens, twin windows to the front, a further window to the rear and beautiful inbuilt cupboards. The chimney recess has further cupboards with display shelving, and this would be the connection point from previous times. There is a fireplace with solid fuel-burning stove. A doorway gives access down to the impressive keeping cellars.
FIRST FLOOR LANDING
This is of a good size and a third bedroom / study could be easily created. The first-floor landing with beams on display has twin windows giving lovely views out over the courtyard. There is a large storage cupboard.
BEDROOM ONE (3.05m x 4.09m)
A pleasant double room with a fabulous view out over the fields to the front and beam on display.
BEDROOM TWO (2.87m x 3.53m)
Once again, a double room with wonderful beams and timbers on display, and twin windows giving a lovely view to the front.
WETROOM / BATHROOM (2.57m x 2.74m)
Adapted some years ago, to a wet room, the bathroom is of a good size and has a shower area, low level w.c., vanity unit with wash handbasin. All is well-appointed, the room has a wonderful beam and timbered ceiling, an airing cupboard and a window giving a lovely view out over the land.
STUDIO / HOME OFFICE / ANNEX (4.7m x 6.48m)
A superb detached two storey building with excellent potential. A delightful, first floor level has four superb windows, beamed and timbered high ceiling height, lovely stone fireplace with multi-fuel burning cast iron stove with glazed door. This room has been used as a home-office and has a pleasant reception area/hallway, w.c. with low level w.c. and wash handbasin, kitchen area with work surfaces, stainless steel sink unit and cupboards at both the high and the low level. There is inset spot lighting to the ceiling. The home-office is a characterful space, and has a great deal of flexibility, further enhanced by another building adjoining (the dairy) and more rooms underneath (the store).
THE STORE (2.74m x 4.7m)
The room beneath the studio/home-office, once again, is particularly characterful, has an arch window, further window to the side, stable-style door with the upper portion being glazed. This room has stone walls and concrete floor and attractive beams to the ceiling. It has been used in recent times as storage. The store was at one time called the Cart Barn.
THE DAIRY
The dairy is a delightful room with windows to three sides, attractive flooring, and good ceiling height. This has been used in recent times as garden store and has a stable-style door.
STABLES
Across the courtyard is a very long range of stone attractive buildings. Here, we have six stables and a covered welfare area which has doors out to the sheep barn. All stables are in excellent order and are very well presented.
FARM OFFICE / TACK ROOM
This has a stable-style door with the upper portion being glazed, a window to the front and is fitted with power and light.
STONE BARN
This adjoins the farmhouse, and provision has been made for knocking through into the stone barn in previous times. The stone barn has been used as cattle housing and stabling with wonderful loft space above, as the floor layout plan accurately demonstrates. There are various window openings and attractive doorways, providing a huge amount of scope. Its current usage shows a stone, flagged room with the former barn arched door opening with windows at the higher level, characterful door, believed to be original, in timber, giving direct access out to the courtyard. A sliding timber door leads through to the lower barn, has open cattle/sheep stores with a further room on the ground floor which has windows to two sides and stable-style door out to the front.
STONE BARN
Most of the barn has loft space over, which is easily accessed via a broad staircase. This loft space has been re-roofed and has impressive beams and timbers on display. This barn is ripe for amalgamating into the main house as a combination or indeed creating a separate dwelling or two, subject, of course, to the necessary consents.
SHEEP BARN (4.65m x 13.46m)
To the rear of the courtyard, there are a number of modern barns. The sheep barn which lies behind the stables, has a superb, concreted driveway, giving access down to it. The barn is of a good size and has openings at either end. This is principally of a steel-framed construction and offers a great deal of potential and scope.
WORKSHOP BARN (8.38m x 8.79m)
This is to the rear of the two storey, stone barn. It has a very large, sliding, timber door. The workshop barn is of a good height and is adjoining the machinery barn.
MACHINERY BARN (6.25m x 12.09m)
The machinery barn once again, has twin, sliding, timber doors and is of a particularly good size.
CATTLE BARN (13.31m x 18.82m)
This has a very high ceiling height, superb, concrete flooring, partitioning for cattle and offers a huge amount of versatility. There are very large, sliding access doors. All the buildings to the rear are served by a good sized, concrete yard area, providing additional storage spaces for implements and manure store. There are a variety of gates, giving access out to the surrounding fields.
BATH HOUSE BARN
Bath House Barn is subject to an uplift clause. The owners wish to put an uplift clause on this property if it is converted into a separate dwelling within a 30-year period. There is a 30% uplift clause based on its current value being approximately £40,000.
SEPERATE LAND
Located nearby (see plan) there is approximately 7.5 acres of prime agricultural land. This may be available by separate negotiation.
DIVISION OF LOTS
A local architect of high repute has created fabulous drawings to demonstrate the flexibility of Hardingley farm. The plans are purely for inspirational purposes and in our opinion, this certainly does give an insight of how easily the farm can create what the purchaser, purchaser’s family or purchaser’s business might require. These plans demonstrate the farmhouse, the barn superbly converted, the cottage extended by attaching to the rear studio and also the magnificent house adjoining the farmhouse and barn whilst still having the flexibility of the adjoining cottage. Worked through figures are available for discussion from the selling agent’s office. Land if divided into three: Lot 1 = 13.41 acres ( 54,297sqm) excluding driveway Lot 2 = 4.04 acres (16389 sqm) Lot 3 = 1.1 acres (4574 sqm) The architects have created a site plan showing a potential split of land between the three properties. This of course is easily adapted.
FOOTPATH
For those who might consider gaining permission to reroute the footpath, the architects have drawn what might be considered a suitable route. Plans available from the selling agent’s office.
Garden
Standing in approximately 20 acres, the farm is approached directly from Copley Lane, via its own, private driveway which has stone gate posts and timber gates. The driveway leads up through the mature trees to the driveway area that gives direct access to the courtyard. The courtyard serves the stables and stone barn and is principally stone-cobbled.
Garden
The farm has a variety of gardens, both the cottage and the principal farmhouse, have particularly pleasant garden areas before them. The garden to the principal home is largely stone-flagged and enjoys the delightful, sunny aspect. There is a wonderful pond, with attractive, stone walling, stone troughs, and other stone features. The farm also has the secret garden. Beautifully positioned, the Secret Garden is enclosed by a combination of attractive stone walling and fencing. It has a superb summer house, with glazed doors and windows to three sides. There is an attractive pathway and very large, flagged sitting out space, which also offers access to the enchanting woodland via a gate and steps. This garden also has a good sized, shaped lawn and lovely mature shrubbery and trees.
Brochures
Brochure 1- COUNCIL TAXA payment made to your local authority in order to pay for local services like schools, libraries, and refuse collection. The amount you pay depends on the value of the property.Read more about council Tax in our glossary page.
- Band: E
- PARKINGDetails of how and where vehicles can be parked, and any associated costs.Read more about parking in our glossary page.
- Yes
- GARDENA property has access to an outdoor space, which could be private or shared.
- Private garden
- ACCESSIBILITYHow a property has been adapted to meet the needs of vulnerable or disabled individuals.Read more about accessibility in our glossary page.
- Ask agent
Hardingley Farm, Copley Lane, Shelley, HD8
Add an important place to see how long it'd take to get there from our property listings.
__mins driving to your place
Your mortgage
Notes
Staying secure when looking for property
Ensure you're up to date with our latest advice on how to avoid fraud or scams when looking for property online.
Visit our security centre to find out moreDisclaimer - Property reference 90892fd4-b038-44cb-998e-2c85592ab4f0. The information displayed about this property comprises a property advertisement. Rightmove.co.uk makes no warranty as to the accuracy or completeness of the advertisement or any linked or associated information, and Rightmove has no control over the content. This property advertisement does not constitute property particulars. The information is provided and maintained by Simon Blyth, Holmfirth. Please contact the selling agent or developer directly to obtain any information which may be available under the terms of The Energy Performance of Buildings (Certificates and Inspections) (England and Wales) Regulations 2007 or the Home Report if in relation to a residential property in Scotland.
*This is the average speed from the provider with the fastest broadband package available at this postcode. The average speed displayed is based on the download speeds of at least 50% of customers at peak time (8pm to 10pm). Fibre/cable services at the postcode are subject to availability and may differ between properties within a postcode. Speeds can be affected by a range of technical and environmental factors. The speed at the property may be lower than that listed above. You can check the estimated speed and confirm availability to a property prior to purchasing on the broadband provider's website. Providers may increase charges. The information is provided and maintained by Decision Technologies Limited. **This is indicative only and based on a 2-person household with multiple devices and simultaneous usage. Broadband performance is affected by multiple factors including number of occupants and devices, simultaneous usage, router range etc. For more information speak to your broadband provider.
Map data ©OpenStreetMap contributors.
