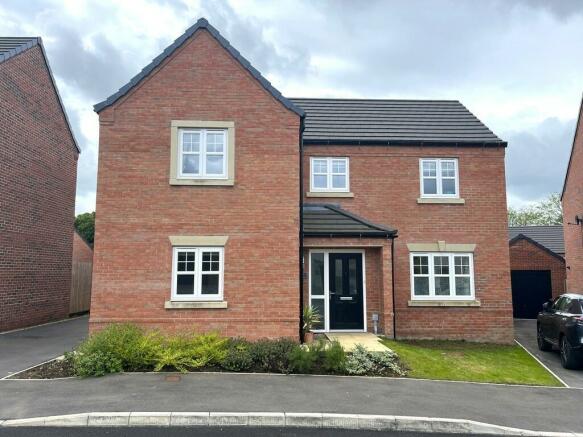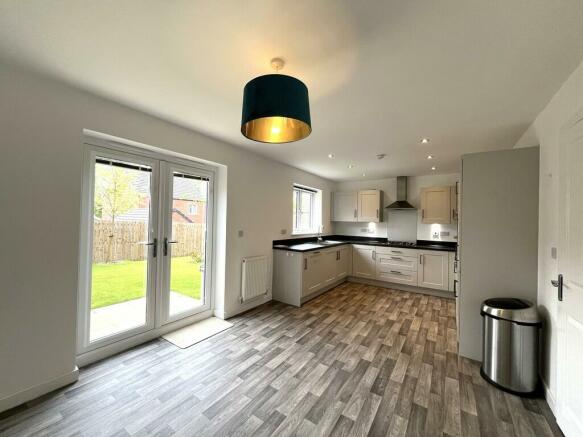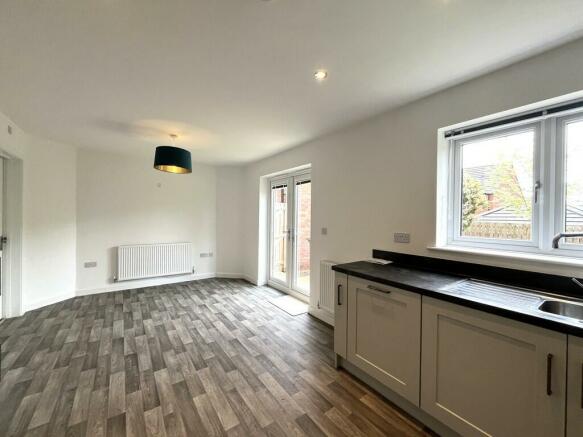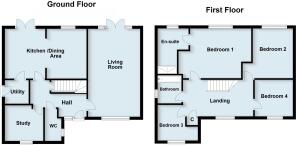Underwood Bank, Driffield

Letting details
- Let available date:
- Now
- Deposit:
- £1,150A deposit provides security for a landlord against damage, or unpaid rent by a tenant.Read more about deposit in our glossary page.
- Min. Tenancy:
- Ask agent How long the landlord offers to let the property for.Read more about tenancy length in our glossary page.
- Let type:
- Long term
- Furnish type:
- Unfurnished
- Council Tax:
- Ask agent
- PROPERTY TYPE
Detached
- BEDROOMS
4
- BATHROOMS
2
- SIZE
1,399 sq ft
130 sq m
Key features
- Detached House
- Four Bedrooms
- Master with En-suite
- Two Reception Rooms
- Garage and Off Road Parking
- Front and Rear gardens
- Gas Central Heating
- uPVC Double Glazing
Description
ENTRANCE HALL Carpet. Radiator. Coat hooks*. Two central light fittings with light shades*. Mains smoke alarm. Single flight staircase to first floor. Doors to lounge, kitchen and study. Under stairs cupboard. Door to:
CLOAKROOM 7' 10" x 4' 1" (2.40m x 1.27m) Comprising low level WC, pedestal wash hand basin with mirror* over, extractor fan. Towel rail*. Toilet roll holder*. Waste Bin*. Toilet brush*. Central light fitting with shade*. Vinyl flooring and radiator.
LIVING ROOM 19' 5" x 11' 8" (5.94m x 3.56m) Carpet. Two radiators, two central light fittings with shades*, two curtain poles* and curtains*. Matching cushion*. French doors to rear garden.
STUDY 8' 9" x 7' 10" (2.69m x 2.41m) Central light fitting, carpet, roller blind* and radiator.
DINING KITCHEN 20' 4" x 11' 1" (6.20m x 3.40m) With built-in range of cupboards and drawers. Stainless steel one and a half bowl sink. Built-in gas hob with cooker hood over. Built-in appliances also include double electric oven, fridge and freezer and dishwasher. Brabantia waste bin*. Two radiators. Downlights and central light fitting with shade*. Venetian blind*. Vinyl flooring. French doors, with venetian blind*, to rear garden. Door to:
UTILITY ROOM 5' 5" x 3' 3" (1.67m x 1.00m) Integrated washing machine*. Ideal Logic gas central heating boiler. CO monitor. Radiator. Vinyl flooring. Central light fitting. Door to driveway.
STAIRS/LANDING Carpet. Mains smoke alarm. Radiator. Two central light fittings and roller blind*. Storage cupboard.
BEDROOM 1 17' 1" x 11' 3" (5.21 [max]m x 3.44 [max]m) Carpet. Built-in wardrobes*. Radiator. Curtain pole*, curtains* and blind*. Door to:
EN-SUITE SHOWER ROOM 8' 2" x 6' 4" (2.49m x 1.95m) Tiled shower cubicle with sliding doors. Pedestal wash hand basin and low level WC, mirrored cabinet*, roller blind*, ladder style radiator. Shower curtain*. Toilet brush*. Downlighters and extractor fan.
BEDROOM 2 (REAR) Carpet. Radiator and central light fitting with shade*. Roller blind*. Loft access hatch.
BEDROOM 3 (FRONT) 12' 7" x 10' 11" (3.84 [max]m x 3.34 [max]m) Carpet. Radiator and central light fitting with shade*. Curtain pole* and curtains*. Matching cushion*.
BEDROOM 4 (FRONT) Carpet. Radiator and central light fitting and shade*. Roman blind* & roller blind*.
BATHROOM 6' 10" x 6' 4" (2.10m x 1.95m) White suite comprising panelled bath with mixer tap shower, low level WC and pedestal wash hand basin. Vinyl flooring. Wall tiled around bath/shower and ladder style radiator. Downlighters and extractor fan. Shaving mirror*. Toilet roll holder*. Waste bin*. Roller blind*.
CENTRAL HEATING The property benefits from gas fired central heating to radiators.
DOMESTIC HOT WATER Provided by the gas combination boiler.
DOUBLE GLAZING The property benefits from uPVC double glazing throughout.
GARDEN The front garden has shrub borders and to the rear there is a patio area with lawn (to be turfed). Washing line*. Two wooden benches*. Insect & Bee house*.
PARKING Off-road parking available.
GARAGE Single garage with up and over door. Light and power connected.
COUNCIL TAX BAND East Riding of Yorkshire Council shows that the property is banded in council tax band E.
ENERGY PERFORMANCE CERTIFICATE The property is currently rated Band B.
PAYMENTS Prior to the commencement of the tenancy the ingoing tenant will be required to pay the following:
One month's rent: £1,150.00
Damage Deposit: £1,150.00
Total: £2,300.00
SERVICES Mains water, drainage, electric, gas either available or connected. It is the responsibility of the tenant to arrange telephone and television connections.
NOTE Heating systems and other services have not been checked.
All measurements are provided for guidance only.
None of the statements contained in these particulars as to this property are to be relied upon as statements or representations of fact.
Floor plans are for illustrative purposes only.
* items marked are for the use of the tenant if required. However, the landlord is not responsible for the replacement or repair of these items.
VIEWING Please visit our website - viewings will only be arranged following receipt of a completed application.
Regulated by RICS
Brochures
Lettings Brochure- COUNCIL TAXA payment made to your local authority in order to pay for local services like schools, libraries, and refuse collection. The amount you pay depends on the value of the property.Read more about council Tax in our glossary page.
- Band: D
- PARKINGDetails of how and where vehicles can be parked, and any associated costs.Read more about parking in our glossary page.
- Garage,Off street
- GARDENA property has access to an outdoor space, which could be private or shared.
- Yes
- ACCESSIBILITYHow a property has been adapted to meet the needs of vulnerable or disabled individuals.Read more about accessibility in our glossary page.
- Ask agent
Underwood Bank, Driffield
NEAREST STATIONS
Distances are straight line measurements from the centre of the postcode- Driffield Station1.0 miles
- Nafferton Station2.4 miles
- Hutton Cranswick Station4.1 miles
About the agent
FOCUSSED AT GETTING PEOPLE MOVING - SINCE 1891
If you want to move - talk to us
If you simply want to sell - talk to us
In a world full of extravagant promises, at Ullyotts, we promise one thing:
Commitment
A modern, fresh, invigorated approach to estate agency with all the services you would expect to get you moving. Our enthusiastic, proven approach leaves no stone unturned and our track record of success speaks for itself.
· Large modern
Notes
Staying secure when looking for property
Ensure you're up to date with our latest advice on how to avoid fraud or scams when looking for property online.
Visit our security centre to find out moreDisclaimer - Property reference 103066010945. The information displayed about this property comprises a property advertisement. Rightmove.co.uk makes no warranty as to the accuracy or completeness of the advertisement or any linked or associated information, and Rightmove has no control over the content. This property advertisement does not constitute property particulars. The information is provided and maintained by Ullyotts, Driffield. Please contact the selling agent or developer directly to obtain any information which may be available under the terms of The Energy Performance of Buildings (Certificates and Inspections) (England and Wales) Regulations 2007 or the Home Report if in relation to a residential property in Scotland.
*This is the average speed from the provider with the fastest broadband package available at this postcode. The average speed displayed is based on the download speeds of at least 50% of customers at peak time (8pm to 10pm). Fibre/cable services at the postcode are subject to availability and may differ between properties within a postcode. Speeds can be affected by a range of technical and environmental factors. The speed at the property may be lower than that listed above. You can check the estimated speed and confirm availability to a property prior to purchasing on the broadband provider's website. Providers may increase charges. The information is provided and maintained by Decision Technologies Limited. **This is indicative only and based on a 2-person household with multiple devices and simultaneous usage. Broadband performance is affected by multiple factors including number of occupants and devices, simultaneous usage, router range etc. For more information speak to your broadband provider.
Map data ©OpenStreetMap contributors.




