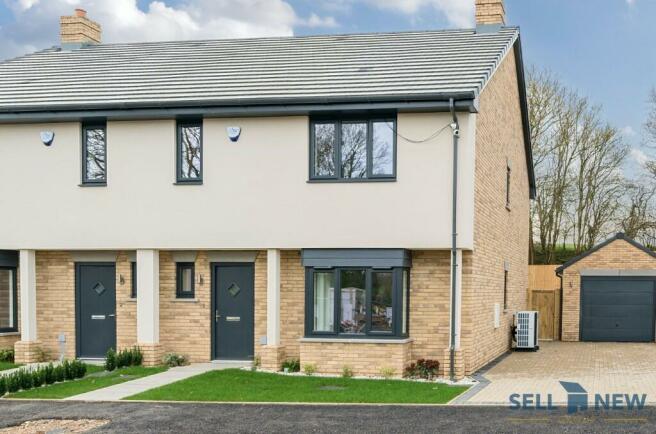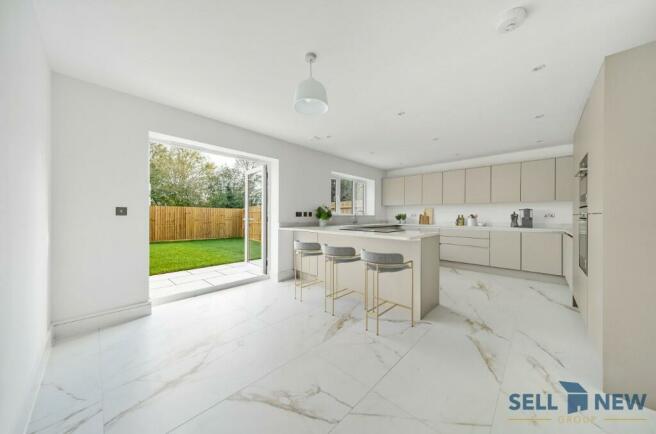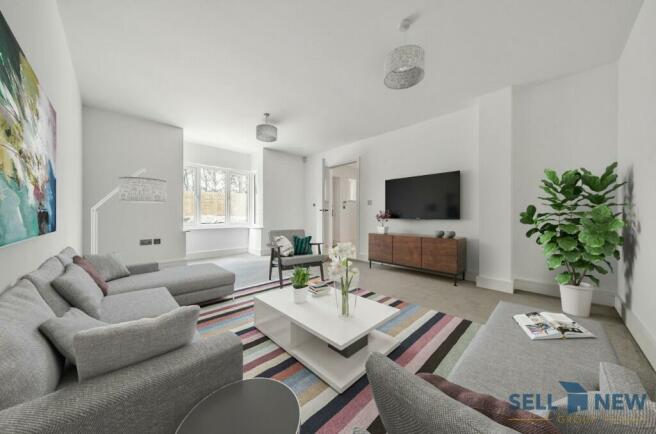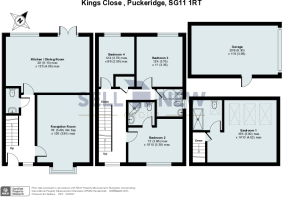
**READY NOW, HIGH SPECIFICATION OF FINISH** Buntingford Road, SG11

- PROPERTY TYPE
Semi-Detached
- BEDROOMS
4
- BATHROOMS
3
- SIZE
1,506 sq ft
140 sq m
- TENUREDescribes how you own a property. There are different types of tenure - freehold, leasehold, and commonhold.Read more about tenure in our glossary page.
Freehold
Key features
- Located on private development of just seven new homes
- Spacious open plan kitchen/dining room with patio doors onto garden and patio
- Under floor heating to the ground floor accommodation
- Quality flooring included throughout, blinds to windows
- Built in appliances including NEFF branded Oven, grill and Hob
- Four double bedrooms
- Three quality fitting bathroom/shower rooms
- Westerly landscaped rear garden with patio area
- Detached oversize garage with electrically operated door and driveway
- No forward chain and ready now!
Description
Sell New property group are delighted to offer this descriptively spacious eco friendly four bedroom semi-detached property which is finished to a high standard throughout, located on a private development of just seven private properties in a desirable East Hertfordshire village of Puckeridge. The property has recently been completed and is now ready for viewings.
Step in side plot 2
This striking deceptively spacious Semi- detached home offers a half rendered frontage has a delightful entrance hallway with welcome mat and glass balustrade with stairs leading to the first and second floor accommodation. Doors to the under stairs cupboard housing underfloor heating controls, light and alarm panel, ideal for storing everyday items. Door to two-piece contemporary cloakroom with vanity sink and WC. Door to the bay-fronted living room with media unit and door to open plan kitchen dining room spanning the width of the property with patio doors onto the outside extensive patio area.
The open plan two tone kitchen includes a range of eye and base level units with a host of built in appliances, including induction hob, NEFF oven and grill, extractor fan, dishwasher, washing machine, finished off with quality stone work surfaces, splashbacks and breakfast bar. The kitchen offers patio doors opening onto an extensive patio area and landscape Westerly facing rear garden.
The first floor accommodation consists of a landing with feature glass balustrade and stairs leading to the top floor master suite. Door to airing cupboard housing hot water tank and eco dan control panel, doors to three respectable double bedrooms. There is the added advantage of USB sockets. The guest bedroom benefits from a contemporary three-piece ensuite that includes an oversize shower tray, dual shower head, vanity sink with feature mirror over and WC, finished off with tasteful tiled walls and floor. The family bathroom consists of a vanity unit with a feature mirror, bath, overhead rainfall shower all fully tiled.
The top floor has a door into a generous master bedroom with three Velux windows and hatch door to access the eves for potentially storing seasonal items. Door to contemporary three-piece ensuite, which boasts a large shower tray with rainforest shower head and shower attachment, chrome towel rail, vanity sink with feature mirror over, WC and is finished off with tasteful tiling to all walls and floor.
The property further benefits from an alarm system, quality flooring throughout, under flooring heating to the ground floor accommodation powered by eco dan air source heat pump making this home economical to run. There are ample electric sockets throughout and wall mounted TV points to accommodation rooms.
Outside, the Westerly facing rear garden offers an extensive porcelain patio area and a laid to lawn garden enclosed by timber fencing, and with side access by lockable gate. It has the added benefit of an outdoor water tap and outside lighting. The front garden offers a low maintenance mainly landscaped area.
The block driveway for multiple cars leading to the detached over size garage is located to the side of the property. The garage offers, storage in the eaves, electric socket and electrically operated door. Also there is the added advantage of an electric car charging spur with low maintenance shrub front garden.
The development is subject to Estate charge of £275 approximately per year. The property has been offered with no forward chain and comes with a 10 year build zone warranty for buyers peace of mind. Please ask a member of the team to clarify this information.
LOCATION - PUCKERIDGE
The picturesque village of Puckeridge sits just a ten minute drive from Ware and has a real sense of community as well as excellent amenities and services within the village itself. Just to name a few you have a doctors surgery, post office and shop, mobile library service, several village pubs and the 'China Garden' restaurant, groups such as Cubs, Beavers and Scouts and of course you have an outstanding nursery and primary school within the village.
Nearby, the beautiful market town of Ware, Hertfordshire, is one of the oldest continuously occupied sites in Europe, dating back to the Mesolithic period, around 4000BC. Today, Ware is a bustling market and riverside town with a population of around 19,000.
Ware is located off the A10, with the popular town of Hertford just 3 miles up the road. The town is one of the areas most popular and you really do have the best of both worlds, surrounded by the beautiful Hertfordshire countryside, but well connected to London. If you are a commuter or just like to have regular day trips to London you are just 20 miles away by car and with very easy access by Ware train station to London Liverpool Street (approx. 45 mins) or if you prefer from Hertford East station to Liverpool street (approx. 49 mins) or Hertford North Finsbury Park/Kings Cross (approx. 35 mins).
Disclaimer:
Sell New Group are acting Agents for the vendors of this property. Your conveyancer is legally responsible for ensuring any purchase agreement fully protects your position. We have not tested and are not responsible for testing any of the appliances. We make detailed enquiries of the vendor to ensure the information provided is as accurate as possible. Please inform us if you become aware of any information being inaccurate.
It is the policy of Sell New Group that all clients must be financially pre-qualified, by one of our recommended independent financial advisers, before being able to view one of our marketed plots/properties
On reservation, Sell New Group will require:
A copy of the purchaser's ID (Driving licence or passport)
Proof of deposit or funds
Utility bill dated within the last 6 months
All buyers would require to be financially qualified by our broker prior to reservation.
Estate agent's details (If applicable)
A non-refundable £3,000 deposit is required to reserve this property; this will be deducted from the overall agreed sale price and is strictly on the basis of a 6 week exchange deadline, starting from when the legal contract has been received
by your solicitor.
Should you wish clarification on any of the above points, please ask prior to any reservation fees being paid.
Brochures
Brochure- COUNCIL TAXA payment made to your local authority in order to pay for local services like schools, libraries, and refuse collection. The amount you pay depends on the value of the property.Read more about council Tax in our glossary page.
- Ask agent
- PARKINGDetails of how and where vehicles can be parked, and any associated costs.Read more about parking in our glossary page.
- Garage,Driveway,Visitor
- GARDENA property has access to an outdoor space, which could be private or shared.
- Patio,Enclosed garden
- ACCESSIBILITYHow a property has been adapted to meet the needs of vulnerable or disabled individuals.Read more about accessibility in our glossary page.
- Level access
Energy performance certificate - ask agent
**READY NOW, HIGH SPECIFICATION OF FINISH** Buntingford Road, SG11
NEAREST STATIONS
Distances are straight line measurements from the centre of the postcode- Ware Station6.2 miles
About the agent
The Sell New Group is an independent Estate Agency based on the Cambridgeshire/Bedfordshire border, we provide a personalised service to assist you in purchasing or selling your home.
We are committed to providing a transparent, honest and reliable service. We excel by exceeding our clients expectations and by going that extra mile.
Notes
Staying secure when looking for property
Ensure you're up to date with our latest advice on how to avoid fraud or scams when looking for property online.
Visit our security centre to find out moreDisclaimer - Property reference SN01579. The information displayed about this property comprises a property advertisement. Rightmove.co.uk makes no warranty as to the accuracy or completeness of the advertisement or any linked or associated information, and Rightmove has no control over the content. This property advertisement does not constitute property particulars. The information is provided and maintained by Sell New, St. Neots. Please contact the selling agent or developer directly to obtain any information which may be available under the terms of The Energy Performance of Buildings (Certificates and Inspections) (England and Wales) Regulations 2007 or the Home Report if in relation to a residential property in Scotland.
*This is the average speed from the provider with the fastest broadband package available at this postcode. The average speed displayed is based on the download speeds of at least 50% of customers at peak time (8pm to 10pm). Fibre/cable services at the postcode are subject to availability and may differ between properties within a postcode. Speeds can be affected by a range of technical and environmental factors. The speed at the property may be lower than that listed above. You can check the estimated speed and confirm availability to a property prior to purchasing on the broadband provider's website. Providers may increase charges. The information is provided and maintained by Decision Technologies Limited. **This is indicative only and based on a 2-person household with multiple devices and simultaneous usage. Broadband performance is affected by multiple factors including number of occupants and devices, simultaneous usage, router range etc. For more information speak to your broadband provider.
Map data ©OpenStreetMap contributors.





