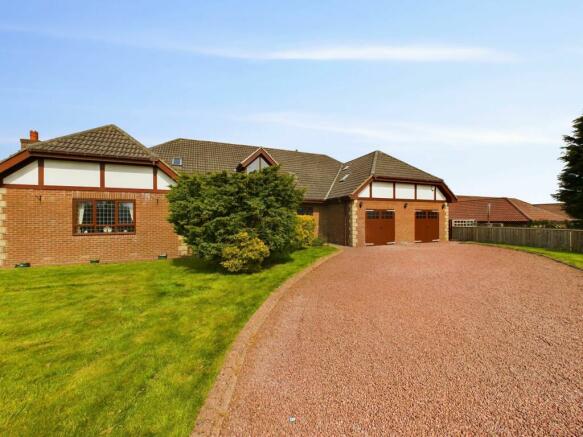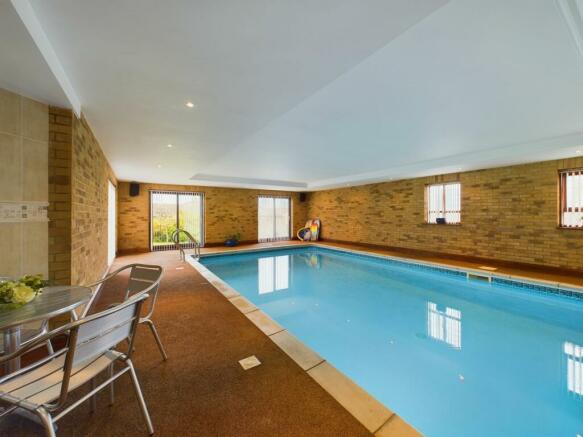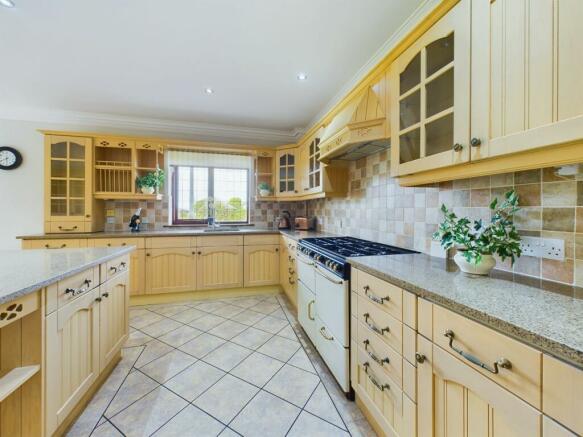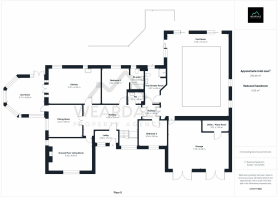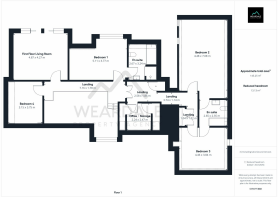Front Street, Burnhope, DH7

- PROPERTY TYPE
Detached
- BEDROOMS
6
- BATHROOMS
4
- SIZE
4,219 sq ft
392 sq m
- TENUREDescribes how you own a property. There are different types of tenure - freehold, leasehold, and commonhold.Read more about tenure in our glossary page.
Freehold
Key features
- Large 6 bedroom detached house spanning over 390 sqm
- Ideal for a large family or multi generational living
- Front and rear gardens PLUS heated indoor swimming pool
- Spacious driveway with off street parking for multiple vehicles
- Double integral garage
- Semi rural location approximately 8 miles outside of Durham City Centre
- Brazilian mahogany double glazed windows throughout
- Spacious kitchen/ diner
- 4 reception rooms including sun room
- Newly laid Karndean LVT flooring
Description
Built in 2000, a truly impressive 6 bedroom detached house immaculately presented and complete with heated indoor swimming pool, double integral garage PLUS front and rear gardens. The perfect large family home and providing practical options for multi generational living. This property boasts spacious accommodation, Brazilian mahogany double glazed windows throughout, newly laid Karndean flooring and off street parking for up to 8 vehicles.
The ground floor accommodation comprises of a large central hallway, 3 reception rooms, a spacious kitchen diner, 2 double bedrooms one with En suite bathroom, a separate WC, pool shower room, a heated indoor swimming pool, utility/ plant room and internal access into the double garage.
To the first floor are 4 further double bedrooms, 2 En suite bathrooms, an office come storage room and an additional living room with balcony which could be a further double bedroom all accessed via a neutrally decorated and bright mezzanine landing area.
Externally the property continues to impress with a large front and rear garden featuring mature shrubs, gated entrance and paved walkway PLUS a large gravel driveway which provides off street parking for up to 8 vehicles. The rear garden boasts multiple outdoor entertaining spaces PLUS a large pond complete with waterfall and bridge. Don’t miss out, call today to arrange a viewing.
EPC Rating: C
Lobby
2.89m x 1.57m
Upon entering the property through the mahogany front door you will find yourself in the entrance lobby which is a bright and spacious area featuring newly laid Karndean LVT flooring, a large mahogany double glazed window and space for free standing storage furniture. An internal glazed door provides access from the lobby into the hallway.
Hallway
(6.58m x 3.05m) PLUS (2.06m x 1.85m)
A vast and immaculately presented central hallway boasting newly laid Karndean LVT flooring, spotlights and mahogany internal doors offers access to the property's ground floor accommodation including; pool room, pool shower room, two downstairs bedrooms, downstairs WC, entrance lobby, kitchen, dining room and living room. A grand staircase leads to the first floor mezzanine landing.
Living room
5.43m x 4.09m
Accessed directly via the hallway and located at the front of the property is the living room, it is a spacious and bright room boasting dual aspect mahogany double glazed windows, one with views to the side of the property and the other overlooking the front garden. The living room is neutrally decorated with a feature gas fireplace complete with granite hearth and surround plus mock stone mantelpiece.
Dining room
4.23m x 3.89m
Accessed directly off the hallway and via double glazed doors is the dining room, the dining room is a spacious and bright room with the benefit of newly laid Karndean LVT flooring, a large mahogany double glazed window overlooking the side garden and ample space for a large dining table plus further free standing furniture. The dining room is neutrally decorated and provides direct access into the sunroom.
Kitchen
6.51m x 4.25m
Accessed via either the hallway or the sunroom is the kitchen, the kitchen is a large and well appointed room offering a good range of over - under storage cabinets in a traditional country kitchen style complete with quartz worktops. The kitchen further benefits from a large central island with quartz top and additional storage cabinets, Karndean LVT flooring, 1.5 stainless steel sink, a tiled splashback, spotlights, an integrated fridge/ freezer, ample space for a dining table and 2 large mahogany windows overlooking the rear garden.
Sun room
4.71m x 4.68m
Accessed through either the dining room or via double glazed doors into the kitchen is the sun room which is a spacious and bright additional reception room that boasts Karndean LVT flooring, spotlights, two roof lights, mahogany double glazed windows and external access to the rear garden.
WC
1.95m x 1.48m
Accessed via the hallway is the downstairs WC which benefits from newly laid Karndean LVT flooring, half tiled walls, hand wash basin with granite top plus under sink storage, spotlights, and an extractor fan.
Bedroom 5
3.32m x 4.24m
Found on the ground floor and accessed directly via the hallway is bedroom 5 which is a generously proportioned double bedroom that boasts views over the rear garden. Bedroom 5 benefits from newly laid carpets, a large mahogany double glazed window and an ensuite bathroom.
En suite
1.67m x 2.49m
The En suite to bedroom 5 offers a 3 piece bathroom suite including a tiled bath, hand wash basin and WC. The En suite benefits from neutral decoration, vinyl flooring and a mahogany double glazed window.
Bedroom 6
3.34m x 3.09m
Located at the front of the property and accessed via the hallway is bedroom 6 which is a bright double bedroom, although it is currently configured as a single. The bedroom benefits from newly laid carpets, neutral decoration, a large mahogany double glazed window and space for free standing storage furniture.
Pool shower room
2.47m x 4.24m
Accessed directly via either the pool room or via the hallway, the pool shower room benefits from tiled flooring, a large walk in shower, hand wash basin, WC, spotlights, a large storage cabinet with tiled work surface, half tiled walls plus a mahogany double glazed and frosted window.
Pool room
7.45m x 10.14m
The property features an impressive heated indoor pool, the pool is found at the rear of the property and is accessed via either the hallway or the pool shower room. The pool room benefits from a composite cork resin floor surrounding the pool, a pool cover, speakers for a soundsystem, spotlights, space for a seating area and three sets of sliding patio doors all of which open onto an exterior decked area.
Utility/ plant room
3.31m x 1.6m
Accessed via the garage is the utility/ plant room which houses the property's gas combi boiler and all the related pumps and filters for the indoor swimming pool plus additional plumbing for a freestanding washing machine. The utility/ plant room also benefits from a small roof light allowing for natural light
Landing
(7.16m x 1.78m) plus (2.58m x 1.85m) plus (3.74m x 1.14m) plus (1.04m x 1.72m)
First floor accommodation is via a large and bright landing area with one half being a mezzanine over the central hallway. The landing space is flooded with lots of natural light from large mahogany double glazed windows to the front of the property plus additional roof lights. Neutrally decorated the landing benefits from two large in built storage cupboards, spotlights and access to the roof space via a hatch with pulldown ladder.
Bedroom 1
5.11m x 3.77m
Accessed via the landing and located at the rear of the property is bedroom 1 which is a large double room benefitting from a vast amount of fitted storage furniture, spotlights, an En suite bathroom and a large mahogany double glazed window with views overlooking the rear garden.
En suite
2.67m x 3.24m
The En suite to bedroom 1 boasts a 4 piece bathroom suite including; a large tiled bath, separate shower cubicle, hand wash basin and WC. The En suite benefits from neutral decoration, vinyl flooring, a roof light and spotlights.
Bedroom 2
4.48m x 7.08m
Bedroom 2 is a bright and large double bedroom featuring high-quality waterproof laminate flooring, three roof lights, spotlights, eaves storage space and ample space for free standing storage furniture. Bedroom 2 also benefits from a Jack and Jill ensuite bathroom shared with bedroom 3.
Jack and Jill En suite
2.65m x 2.35m
Accessed via either bedroom 2 or 3 is the Jack and Jill En suite bathroom which provides a 3 piece bathroom suite including; panelled bath, hand wash basin and WC. The En suite benefits from vinyl flooring, a roof light, spotlights, an extractor fan and also provides access to the roof space.
Bedroom 3
4.46m x 3.84m
Accessed via the landing is bedroom 3, which is a generously proportioned double bedroom currently configured as a twin. The bedroom benefits from laminate flooring, 2 roof lights, under eaves storage space, further space for free standing storage furniture and a Jack and Jill ensuite bathroom which is shared with bedroom 2.
Bedroom 4
3.15m x 3.75m
Accessed directly via the first floor landing is bedroom 4 which is currently configured as a single but could easily be a double bedroom. Bedroom 4 benefits from two roof lights, spotlights, neutral decoration and ample space for freestanding furniture.
First floor living room
4.87m x 4.27m
The first floor living room is a large and bright room featuring sliding patio doors which open out onto a large composite decked balcony with views over the rear garden. This room would make an ideal further double bedroom if required by the new owners.
Office/ storage
2.24m x 2.47m
Accessed via the landing is the office/ storage room which benefits from 2 in built storage cupboards, laminate flooring and a roof light providing lots of natural light, this room would make an ideal home office.
Front Garden
The property benefits from a large and enclosed front garden that is accessed via a large gated vehicular entrance or via a separate pedestrian gated entrance. The front garden boasts a paved walkway to the front door and 2 large lawned areas featuring mature and established shrubs which sit on either side of the driveway. Access can be gained around to the rear of the house via both sides of the front garden.
Rear Garden
The property further benefits from a large and fully enclosed rear garden complete with various areas for outdoor entertaining including composite decking and a further seating area adjacent to the sun room. The rear garden features a large pond with waterfall and bridge, a large lawn area and a side garden. The foundations have also been laid for the installation of a greenhouse if desired.
Parking - Garage
The property benefits from a double integral garage which features concrete floors, wooden double doors, cold water tap, lighting and power supply.
Parking - Driveway
The property benefits from a large gravel driveway which can provide parking for up to 8 vehicles.
- COUNCIL TAXA payment made to your local authority in order to pay for local services like schools, libraries, and refuse collection. The amount you pay depends on the value of the property.Read more about council Tax in our glossary page.
- Band: G
- PARKINGDetails of how and where vehicles can be parked, and any associated costs.Read more about parking in our glossary page.
- Garage,Driveway
- GARDENA property has access to an outdoor space, which could be private or shared.
- Rear garden,Front garden
- ACCESSIBILITYHow a property has been adapted to meet the needs of vulnerable or disabled individuals.Read more about accessibility in our glossary page.
- Ask agent
Front Street, Burnhope, DH7
NEAREST STATIONS
Distances are straight line measurements from the centre of the postcode- Chester-le-Street Station5.7 miles
About the agent
At Weardale Property Agency, we pride ourselves on our extensive local knowledge of the Weardale area and the unique properties found here. We provide a customer-centric approach, understanding what exceptional customer service really looks like, and how hard it can be to find.
When you choose to work with Weardale Property Agency, you will have the benefit of having your own dedicated agent by your side from start to finish. We believe in building strong relationships with our clients
Industry affiliations

Notes
Staying secure when looking for property
Ensure you're up to date with our latest advice on how to avoid fraud or scams when looking for property online.
Visit our security centre to find out moreDisclaimer - Property reference a96d6131-bf33-481e-b4f9-c18ca33bea76. The information displayed about this property comprises a property advertisement. Rightmove.co.uk makes no warranty as to the accuracy or completeness of the advertisement or any linked or associated information, and Rightmove has no control over the content. This property advertisement does not constitute property particulars. The information is provided and maintained by Weardale Property Agency, Wolsingham. Please contact the selling agent or developer directly to obtain any information which may be available under the terms of The Energy Performance of Buildings (Certificates and Inspections) (England and Wales) Regulations 2007 or the Home Report if in relation to a residential property in Scotland.
*This is the average speed from the provider with the fastest broadband package available at this postcode. The average speed displayed is based on the download speeds of at least 50% of customers at peak time (8pm to 10pm). Fibre/cable services at the postcode are subject to availability and may differ between properties within a postcode. Speeds can be affected by a range of technical and environmental factors. The speed at the property may be lower than that listed above. You can check the estimated speed and confirm availability to a property prior to purchasing on the broadband provider's website. Providers may increase charges. The information is provided and maintained by Decision Technologies Limited. **This is indicative only and based on a 2-person household with multiple devices and simultaneous usage. Broadband performance is affected by multiple factors including number of occupants and devices, simultaneous usage, router range etc. For more information speak to your broadband provider.
Map data ©OpenStreetMap contributors.
