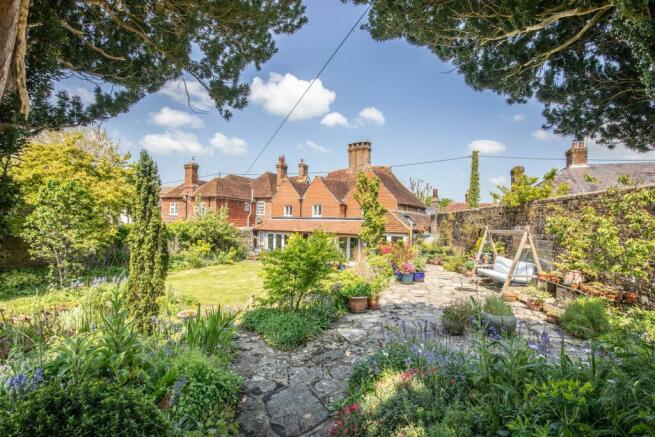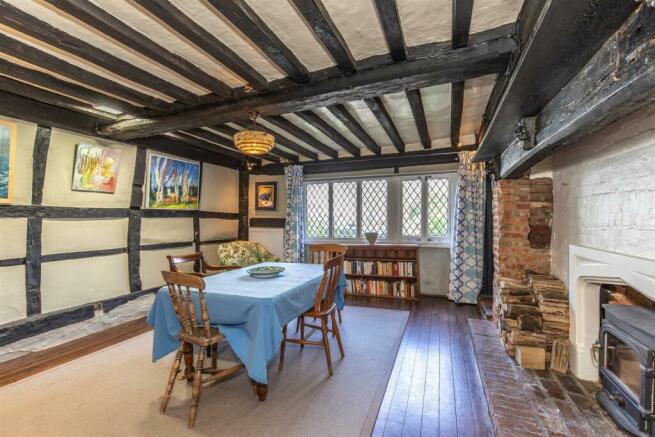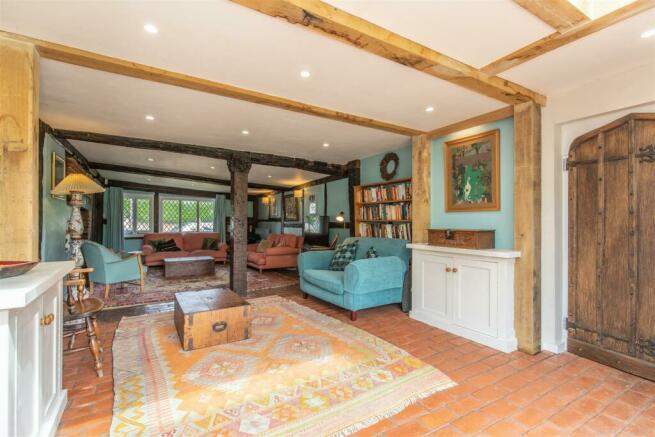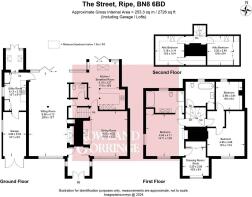
The Street, Ripe
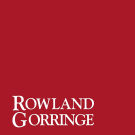
- PROPERTY TYPE
Detached
- BEDROOMS
5
- BATHROOMS
2
- SIZE
2,726 sq ft
253 sq m
- TENUREDescribes how you own a property. There are different types of tenure - freehold, leasehold, and commonhold.Read more about tenure in our glossary page.
Freehold
Key features
- NO ONWARD CHAIN - IMMEDITELY AVIALABLE (SUBJECT TO CONTRACT)
- GRADE II (STAR) LISTED PERIOD SPLENDOUR
- THREE FIRST FLOOR DOUBLE BEDROOMS
- TWO OCCASIONAL ATTIC BEDROOMS
- BEAUTIFULLY SOUTH FACING PRIVATE REAR GARDEN
- ATTACHED SINGLE GARAGE
- OFF ROAD PARKING FOR ONE VEHICLE
- IMMEDIATE LEVEL WALK OF VILLAGE STORE
- WEALDEN DISTRICT COUNCIL TAX BAND G
- OIL FIRED CENTRAL HEATING
Description
Quintessential English village life is found at this architecturally inspiring, detached Grade II (star) Listed house of period character and charm. This fine family home dates back to the early 1600s. The property is a five bedroom (two attic bedrooms) home which has been thoughtfully and imaginatively extended by the owners, adding not only to the living space but providing a profusion of light to the ground floor accommodation, but also a framed view of the enchanting rear garden.
The accommodation comprises solid oak front door into the double aspect Reception Hall with brick paved floor, leaded light windows and exposed beams; extended dual aspect Sitting Room with feature inglenook fireplace and fitted log burner, exposed beams, leaded light windows to front, brick floor, double glazed bi-fold doors onto the garden. A glass roofed corridor, part of the new extension with brick floor and underfloor heating, runs across the rear of the house providing open access into the Breakfast Room area with further set of bi-fold doors onto the garden; well fitted open plan Kitchen with good range of wall and floor units, double bowl Butler sink, integrated double oven with integrated eye level microwave over, integrated fridge/freezer, integrated dishwasher, electric induction five plate hob with extractor hood over; Inner Hall with understairs storage cupboard, Cloakroom with low level WC and hand wash basin; Utility Room with fitted base and wall units, under counter space for washing machine and fridge, freestanding space for fridge/freezer, brick paved floor with underfloor heating, door into Garage, sliding door into ‘Orchid Greenhouse’ with patio doors to the garden; Dining Room with painted pine floorboards, feature inglenook fireplace and inset log burner, exposed beams.
Staircase from Dining Room to half landing Family Bathroom with half panelled walls, stripped pine floorboards, cupboard housing hot water tank, free standing roll-top bath with shower attachment, pedestal hand wash basin, low level WC, heated towel rail; First Floor Landing with panelled walls leading to Principal Bedroom with dual aspect, feature fireplace, exposed beams, fitted wardrobe cupboard; en suite Shower Room with large walk-in glass screened shower unit with sliding glass door, low level WC, double hand wash basins fitted over vanity unit, two heated towel rails, panel bath; Bedroom 2 with feature fireplace, exposed beams; Bedroom 3/Study with fitted cupboard and shelving to either side of chimney breast. Oak latch door on Landing with further staircase with exposed display areas of original wattle and daub to Attic rooms; Bedroom 4 with stripped pine floor, exposed oak beams, fitted cupboard, small roof light; Bedroom 5 with range of fitted cupboards into the eaves, stripped pine floor, small roof light.
Mains water, electricity and drainage. Oil fired central heating serving panel radiators and underfloor heating to the extension. Old latch doors and exposed timbers throughout. Wealden District Council Tax Band G.
Outside: The Old Cottage sits on the lane with a low wall enclosed front garden with path and steps leading to the front door. To the side of the property is a driveway for one vehicle and the attached Garage with double opening wooden doors, electric light and power, floor mounted oil fired Worcester Bosch boiler.
The fully enclosed private rear garden is an absolute delight with changing colour schemes through the seasons. There is covered porch with seating and a paved patio with working well and outside tap. A good expanse of lawn with Magnolia tree, Portuguese Laurel, and mature planting leads to a large ornamental pond, and to the side a crazy paved path meanders between two Yew Trees onto another terrace with fig tree - the perfect spot for al fresco dining. To the other side is an orchard of plum, pear, quince and apple trees and an area of kitchen garden with raised beds. Beyond this, a long arched tunnel of climbing white roses leads to the top of the garden and to the rear double cast iron gates giving access to the lane behind.
Ripe village has its own 13th century Parish Church, highly acclaimed Village Store with Post Office and enjoys an active social calendar. There is a Nursery School in the village, and a wide choice of schooling for all ages close by. The mainline railway station at Berwick is about 3 miles away connecting to Lewes. There is a half-hourly train service from Lewes to London Victoria in just over the hour. The historic county town of Lewes with its comprehensive shopping and schooling is just 7 miles distant, and the famous Glyndebourne Opera House is about 6 miles away on the edge of Ringmer.
Entrance Hall -
Sitting Room - 9.07m x 4.14m (29'9" x 13'7") -
Dining Room - 4.83m x 4.01m (15'10" x 13'2") -
Kitchen Breakfast Room - 5.18m x 3.28m (17' x 10'9") -
Utility Room - 4.14m x 2.11m (13'7" x 6'11") -
Cloakroom/Wc -
Glass House -
First Floor Landing -
Bedroom - 4.55m x 4.11m (14'11" x 13'6") -
Ensuite Bathroom -
Bedroom - 4.95m x 4.06m (16'3" x 13'4") -
Bedroom - 2.97m x 2.84m (9'9" x 9'4") -
Dressing Room/ Study - 3.20m x 2.84m (10'6" x 9'4") -
Family Bathroom -
Second Floor Landing -
Attic Bedroom - 3.18m x 3.15m (10'5" x 10'4") -
Attic Bedroom - 3.20m x 2.84m (10'6" x 9'4") -
Garage - 4.90m x 2.51m (16'1" x 8'3") -
Front & Extensive Rear Gardens -
Epc: Exempt -
Council Tax: G -
Brochures
The Street, Ripe- COUNCIL TAXA payment made to your local authority in order to pay for local services like schools, libraries, and refuse collection. The amount you pay depends on the value of the property.Read more about council Tax in our glossary page.
- Band: G
- PARKINGDetails of how and where vehicles can be parked, and any associated costs.Read more about parking in our glossary page.
- Yes
- GARDENA property has access to an outdoor space, which could be private or shared.
- Yes
- ACCESSIBILITYHow a property has been adapted to meet the needs of vulnerable or disabled individuals.Read more about accessibility in our glossary page.
- Ask agent
Energy performance certificate - ask agent
The Street, Ripe
NEAREST STATIONS
Distances are straight line measurements from the centre of the postcode- Berwick Station2.3 miles
- Glynde Station3.3 miles
- Polegate Station5.6 miles
About the agent
Over the past 90 years, Rowland Gorringe Estate Agents have successfully helped thousands of people move home and have earned a reputation for their professional, courteous and confidential approach.
Our prestigious Seaford office is located at the busy Station Approach, Dane Road roundabout next to Seaford Station.
The Seaford office is led by David Hitchins and Oliver Stanyard, David is a fellow of the National Association of Estate Agents (NAEA) an
Industry affiliations



Notes
Staying secure when looking for property
Ensure you're up to date with our latest advice on how to avoid fraud or scams when looking for property online.
Visit our security centre to find out moreDisclaimer - Property reference 33102609. The information displayed about this property comprises a property advertisement. Rightmove.co.uk makes no warranty as to the accuracy or completeness of the advertisement or any linked or associated information, and Rightmove has no control over the content. This property advertisement does not constitute property particulars. The information is provided and maintained by Rowland Gorringe, Sussex. Please contact the selling agent or developer directly to obtain any information which may be available under the terms of The Energy Performance of Buildings (Certificates and Inspections) (England and Wales) Regulations 2007 or the Home Report if in relation to a residential property in Scotland.
*This is the average speed from the provider with the fastest broadband package available at this postcode. The average speed displayed is based on the download speeds of at least 50% of customers at peak time (8pm to 10pm). Fibre/cable services at the postcode are subject to availability and may differ between properties within a postcode. Speeds can be affected by a range of technical and environmental factors. The speed at the property may be lower than that listed above. You can check the estimated speed and confirm availability to a property prior to purchasing on the broadband provider's website. Providers may increase charges. The information is provided and maintained by Decision Technologies Limited. **This is indicative only and based on a 2-person household with multiple devices and simultaneous usage. Broadband performance is affected by multiple factors including number of occupants and devices, simultaneous usage, router range etc. For more information speak to your broadband provider.
Map data ©OpenStreetMap contributors.
