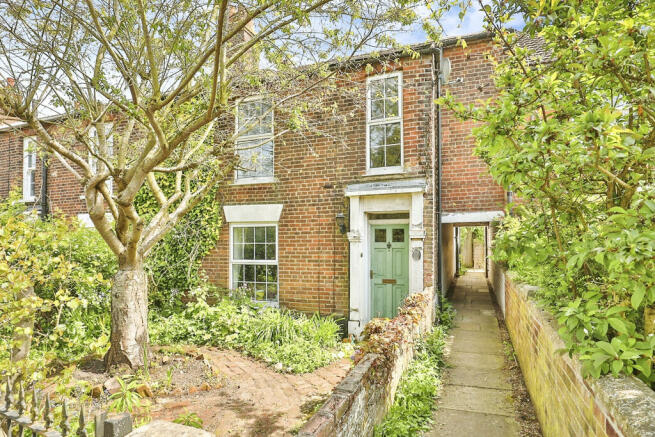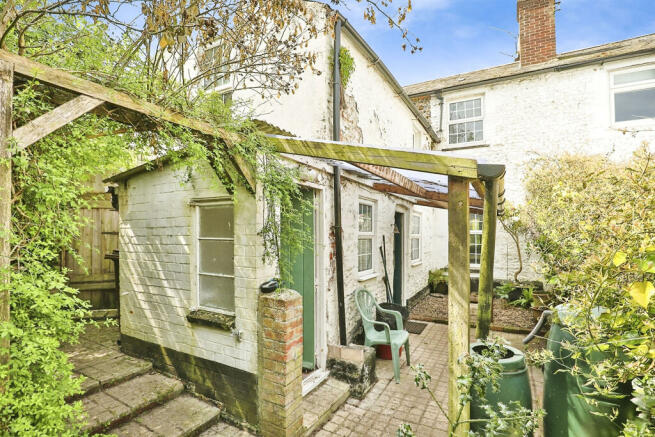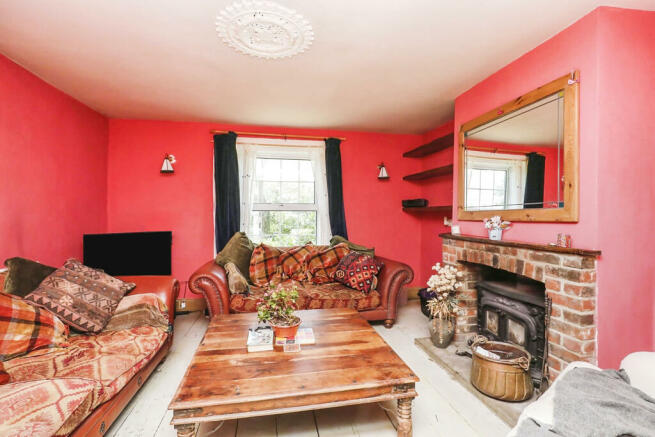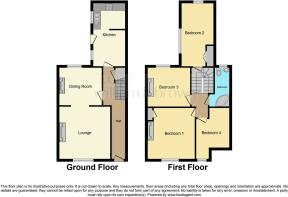Ash Close, Swaffham
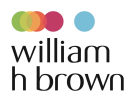
- PROPERTY TYPE
Cottage
- BEDROOMS
4
- BATHROOMS
1
- SIZE
Ask agent
- TENUREDescribes how you own a property. There are different types of tenure - freehold, leasehold, and commonhold.Read more about tenure in our glossary page.
Freehold
Key features
- For Sale by Auction on Monday 11th March
- 4 double bedroom period Georgian cottage
- Non-estate location, in the heart of Swaffham town centre
- Well-proportioned cottage style gardens and off-road parking
- Original character features including fireplaces, exposed timbers and latch doors
- Cosy lounge with wood burner and formal dining room with open fireplace
- Open-plan kitchen/breakfast room
- Gas fired radiator central heating and solar PV
Description
SUMMARY
>> FOR SALE BY AUCTION! A charming 4 bedroom Georgian cottage, occupying a non-estate town centre location. This deceptively spacious cottage, boasting many original character features, an open-plan kitchen/breakfast room, two reception rooms, solar PV, Sash style windows and more!!
DESCRIPTION
We are extremely pleased to present to the market this deceptively spacious 4 bedroom end-terrace georgian cottage, offered for sale by Auction on Tuesday 11th March! To register for Legal Packs and bidding instructions, please visit our website and follow the link at
This is a major National Auction and comprises a total of over 300 Lots. This sale will be a combination of lots from all our group Auction Centres. The Auction will be a live sale offering bidders the choice to attend the venue of: The Grand Connaught Rooms, Great Queen Street, London, WC2, bid by telephone or bid online via a live streamed event where you will see the auctioneer on your screen and be able to bid, provided you have registered to bid online
Briefly, the ground floor accommodation comprises; entrance hallway with stairs rising to the first floor accommodation, formal dining room with feature cast iron fireplace, cosy lounge with wood burner and an open-plan kitchen/breakfast room. This is complemented on the first floor by 4 great sized double bedrooms, two with feature fireplaces, and the family bathroom, all accessed off the split level landing area. Coupled with this, the cottage has gas fired central heating and UPVC double glazed Sash style windows.
This cottage would be enhanced with some decorative enhancement and modernising, making internal viewing highly recommended to fully appreciate the potential offered for sale! NO ONWARD CHAIN!
Accommodation:
Part glazed solid wood external entrance door opening to:
Entrance Hall
Staircase rising to the first floor landing with under-stairs storage cupboard, carpet flooring, timber latch door opening to the kitchen, further timber latch door opening to:
Dining Room 11' 5" max x 11' 1" ( 3.48m max x 3.38m )
Feature cast iron open fireplace with decorative surround, hearth and mantelpiece, radiator, exposed wooden floorboards, UPVC double glazed Sash style window to the rear aspect, open-plan square arch to:
Lounge 13' 11" max x 13' 9" ( 4.24m max x 4.19m )
Feature exposed brick fireplace with stone hearth and inset wood burner, radiator, decorative ceiling rose, telephone point, exposed wooden floorboards, UPVC double glazed Sash style window to the front aspect.
Kitchen /Breakfast Room 17' 2" x 8' 7" ( 5.23m x 2.62m )
Kitchen Area
A range of wall and floor mounted fitted kitchen units with work surfaces over, inset stainless steel sink and drainer, tiled splash backs and surrounds, built-in oven and hob with concealed cooker hood over, space for fridge-freezer, plumbing for washing machine, pamment tiled flooring, inset ceiling spotlights, exposed ceiling timbers, part dividing wall, UPVC double glazed Sash style window to the side aspect, open-plan to:
Breakfast Area
Space for dining table, radiator, pamment tiled flooring, inset ceiling spotlights, exposed ceiling timbers, part dividing wall, UPVC double glazed Sash style window to the side aspect, part glazed external entrance door opening to the side aspect.
First Floor Landing
Split level landing area with radiator, carpet flooring, loft access, timber latch doors opening to all bedrooms and the family bathroom.
Bedroom 1 13' 7" x 12' 7" max narrowing to 11' 3" ( 4.14m x 3.84m max narrowing to 3.43m )
Built-in storage cupboard, feature fireplace with antique pine surround, radiator, telephone point, carpet flooring, UPVC double glazed Sash style window overlooking the front aspect.
Bedroom 2 17' 2" x 8' 10" ( 5.23m x 2.69m )
(Sloping ceilings) Timber latch doors to built-in airing/boiler cupboard, radiator, telephone point, exposed wooden floorboards, exposed ceiling beams and timbers, dual aspect UPVC double glazed Sash style windows overlooking the rear and side.
Bedroom 3 11' 7" into chimney breast x 10' 2" max narrowing to 8' 10" min ( 3.53m into chimney breast x 3.10m max narrowing to 2.69m min )
Feature fireplace with cast iron grate and antique pine surround, radiator, carpet flooring, UPVC double glazed Sash style window overlooking the rear aspect.
Bedroom 4 Irregular Shaped Room 10' 9" max x 10' 8" max ( 3.28m max x 3.25m max )
Radiator, carpet flooring, UPVC double glazed Sash style window overlooking the front aspect.
Family Bathroom
Suite comprising low level w.c, hand wash basin and corner panelled bath with mains shower over, part tiled walls, radiator, exposed wooden floorboards, UPVC double glazed obscure glass window overlooking the rear aspect.
Outside
The property is approached from Ash Close via a wrought iron gate with matching wrought iron railings to the front boundary. The front garden has a brick path in the shape of a 'lovers knot' with a winter flowering cherry tree as a central feature with well-stocked flower and plant bed borders. A covered passageway leads to the side of the cottage with a right of way given to a neighbouring property.
The fully enclosed rear garden is a long cottage style garden and is divided into areas. To the immediate rear of the property, there is an undercover seating area located to the side of the kitchen with a flower and fern border. This area is surrounded by walls and also has an external W.C. A paved pathway leads onto the remainder of the garden, which is interspersed with well-stocked mature borders, numerous trees and shrubs.
We are informed by the vendor that the off-road parking for the cottage is accessed from Spinners Lane with an off-road parking area located at the far end of the rear garden. Further details of this can be obtained from William H Brown.
External W.C
Suite comprising low level w.c and hand wash basin, tiled flooring, obscure glass multi-pane window.
Location
Swaffham is an historic market town, located approximately 30 miles from the Cathedral City of Norwich, 16 miles from King's Lynn, 17 miles from both Sandringham and Thetford Forest and 28 miles from the coastal town of Hunstanton. The beautiful Norfolk Broads is also only about an hour away. Swaffham boasts ample free parking within the town and is also on an excellent bus route. There is a small, social history museum, many public houses, restaurants and cafes, together with supermarket facilities and smaller shops. Within the town there are schooling facilities for all ages and sport and leisure facilities. Swaffham market is held every Saturday and has stalls including fresh meat, fruit & vegetables, cheeses, eggs, housewares, confectionery, tools and plants. There are direct train links to Cambridge and London Kings Cross from nearby Downham Market.
Council Tax Band
This property is Council Tax band C.
Please note that once a sale takes place, the Council Tax band will be reviewed and may be subject to change.
Agents Note
We understand that a right of way is enjoyed from Spinners Lane over the land to the rear of the property, giving vehicle and pedestrian access to the off-road parking area at the rear of the garden.
Important Notice
For each Lot, a contract documentation fee of £1,500 (inclusive of VAT) is payable to Barnard Marcus Auctions by the buyer. The seller may charge additional fees payable upon completion. If applicable, such fees are detailed within the Special Conditions of Sale. Buyers are deemed to bid in full knowledge of this.
The Guide Price
The Guide Price quoted must not be relied upon by prospective purchasers as a valuation or assessment of value of the property. It is intended to provide purchasers with an indication of the region at which the reserve may be set at the time of going to press. The guide price may be subject to variation and interested parties are advised to make regular checks for variations and should be aware that the reserve price may be either below or above the quoted guide price.
Prospective purchasers should also be aware that the eventual sale price may be above or below the guide level dependent upon competition, and should therefore not presume the guide to be indicative of the final expected sale price or the price the property is available at.
When setting the guide price, the auctioneers have given consideration to the seller's instructions in respect of their indicated reserve price at the time of instruction. The reserve price, (the level below which the property will not be sold), remains confidential between the seller and the auctioneer. The guide price therefore, is intended to indicate the region at which the reserve price is intended to be set. The seller will confirm their final reserve price close to the auction date and if appropriate the auctioneers may adjust the guide price to reflect this.
Whilst Barnard Marcus make every effort to ensure the safety and security of viewers at properties, we have not carried out a detailed Health & Safety inspection of properties in our auctions and cannot therefore guarantee the safety and security of viewers.
Prospective purchasers and bidders attend properties entirely at their own risk. Particular care should be taken when accessing cellars, attics, exterior grounds and outbuildings and boundaries. All non-conducted inspections of vacant sites should be made in daylight hours only and entry into such sites is entirely at the viewers risk.
Viewings:
Viewings are strictly via appointment. Please contact William H Brown.
DIRECTIONS
Take Ash Close to the left hand side of our William H Brown Swaffham office and continue towards Spinners Lane. The property will be found along on the right hand side, identified by our William H Brown "For Sale" board.
1. MONEY LAUNDERING REGULATIONS: Intending purchasers will be asked to produce identification documentation at a later stage and we would ask for your co-operation in order that there will be no delay in agreeing the sale.
2. General: While we endeavour to make our sales particulars fair, accurate and reliable, they are only a general guide to the property and, accordingly, if there is any point which is of particular importance to you, please contact the office and we will be pleased to check the position for you, especially if you are contemplating travelling some distance to view the property.
3. The measurements indicated are supplied for guidance only and as such must be considered incorrect.
4. Services: Please note we have not tested the services or any of the equipment or appliances in this property, accordingly we strongly advise prospective buyers to commission their own survey or service reports before finalising their offer to purchase.
5. THESE PARTICULARS ARE ISSUED IN GOOD FAITH BUT DO NOT CONSTITUTE REPRESENTATIONS OF FACT OR FORM PART OF ANY OFFER OR CONTRACT. THE MATTERS REFERRED TO IN THESE PARTICULARS SHOULD BE INDEPENDENTLY VERIFIED BY PROSPECTIVE BUYERS OR TENANTS. NEITHER SEQUENCE (UK) LIMITED NOR ANY OF ITS EMPLOYEES OR AGENTS HAS ANY AUTHORITY TO MAKE OR GIVE ANY REPRESENTATION OR WARRANTY WHATEVER IN RELATION TO THIS PROPERTY.
Brochures
PDF Property ParticularsFull Details- COUNCIL TAXA payment made to your local authority in order to pay for local services like schools, libraries, and refuse collection. The amount you pay depends on the value of the property.Read more about council Tax in our glossary page.
- Band: C
- PARKINGDetails of how and where vehicles can be parked, and any associated costs.Read more about parking in our glossary page.
- Off street
- GARDENA property has access to an outdoor space, which could be private or shared.
- Front garden,Back garden
- ACCESSIBILITYHow a property has been adapted to meet the needs of vulnerable or disabled individuals.Read more about accessibility in our glossary page.
- Ask agent
Ash Close, Swaffham
Add an important place to see how long it'd take to get there from our property listings.
__mins driving to your place
Your mortgage
Notes
Staying secure when looking for property
Ensure you're up to date with our latest advice on how to avoid fraud or scams when looking for property online.
Visit our security centre to find out moreDisclaimer - Property reference SFM109779. The information displayed about this property comprises a property advertisement. Rightmove.co.uk makes no warranty as to the accuracy or completeness of the advertisement or any linked or associated information, and Rightmove has no control over the content. This property advertisement does not constitute property particulars. The information is provided and maintained by William H. Brown, Swaffham. Please contact the selling agent or developer directly to obtain any information which may be available under the terms of The Energy Performance of Buildings (Certificates and Inspections) (England and Wales) Regulations 2007 or the Home Report if in relation to a residential property in Scotland.
Auction Fees: The purchase of this property may include associated fees not listed here, as it is to be sold via auction. To find out more about the fees associated with this property please call William H. Brown, Swaffham on 01760 302186.
*Guide Price: An indication of a seller's minimum expectation at auction and given as a “Guide Price” or a range of “Guide Prices”. This is not necessarily the figure a property will sell for and is subject to change prior to the auction.
Reserve Price: Each auction property will be subject to a “Reserve Price” below which the property cannot be sold at auction. Normally the “Reserve Price” will be set within the range of “Guide Prices” or no more than 10% above a single “Guide Price.”
*This is the average speed from the provider with the fastest broadband package available at this postcode. The average speed displayed is based on the download speeds of at least 50% of customers at peak time (8pm to 10pm). Fibre/cable services at the postcode are subject to availability and may differ between properties within a postcode. Speeds can be affected by a range of technical and environmental factors. The speed at the property may be lower than that listed above. You can check the estimated speed and confirm availability to a property prior to purchasing on the broadband provider's website. Providers may increase charges. The information is provided and maintained by Decision Technologies Limited. **This is indicative only and based on a 2-person household with multiple devices and simultaneous usage. Broadband performance is affected by multiple factors including number of occupants and devices, simultaneous usage, router range etc. For more information speak to your broadband provider.
Map data ©OpenStreetMap contributors.
