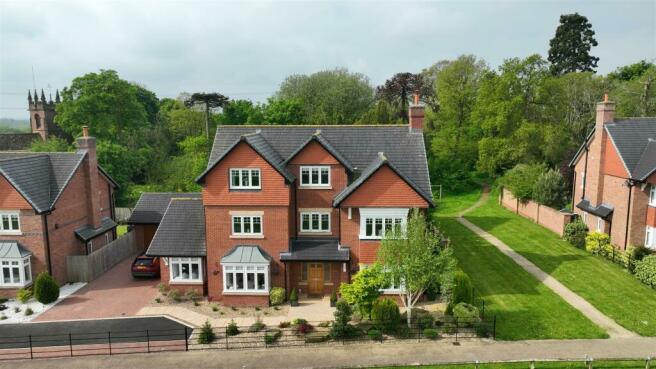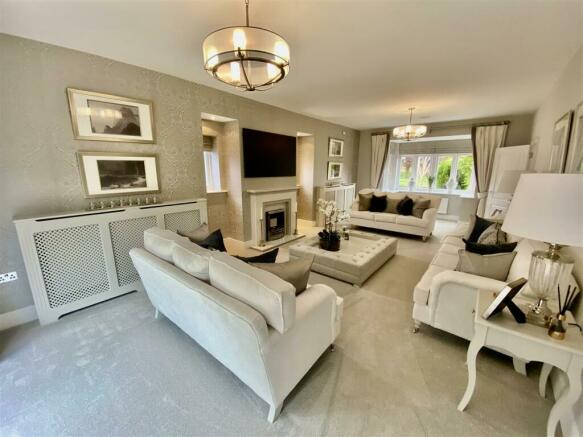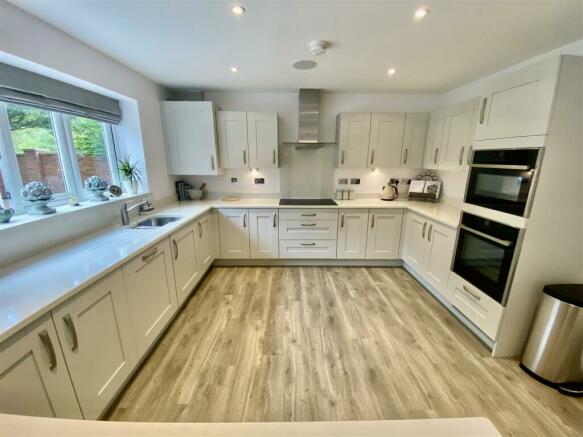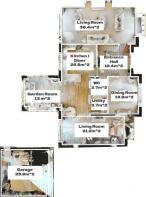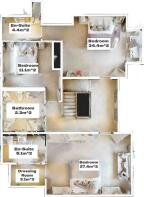
Bronte Walk, Backford, Chester
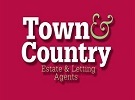
- PROPERTY TYPE
Detached
- BEDROOMS
5
- BATHROOMS
5
- SIZE
Ask agent
Key features
- DETACHED HOME
- FIVE BEDROOMS & DRESSING ROOM
- 3 SHOWER ROOMS & FAMILY BATHROOM
- OPEN PLAN KITCHEN/DINING/SITTING ROOM
- LIVING ROOM & DINING ROOM
- GARDEN ROOM
- DOUBLE GARAGE & OFF ROAD PARKING
- PRIVATE GARDEN
- GAS CENTRAL HEATING & UPVC DOUBLE GLAZING
- VIEWING ADVISED
Description
Description - VIRTUAL TOUR AVAILABLE... Nestled within a serene modern development, this exquisite residence offers a harmonious blend of spaciousness and natural light. Positioned amidst lush woodlands at the rear and overlooking a tranquil communal green at the front, it promises a peaceful retreat while maintaining easy accessibility to key destinations such as local motorway networks, Chester city centre, and the renowned Cheshire Oaks shopping destination. Elegantly appointed with modern comforts, the property boasts gas central heating and UPVC double glazing, ensuring both warmth and energy efficiency. Step inside to discover a sanctuary of contemporary living, where every detail has been meticulously crafted to create an ambiance of refinement. Prepare to be captivated by its impressive features, including an integrated internal Sound system that extends seamlessly throughout every room, including the inviting rear garden. Revel in the luxury of Villeroy & Boch sanitary ware adorning each bathroom, adding a touch of sophistication to daily routines. The heart of the home lies within the expansive open-plan kitchen, dining, and sitting area, where culinary delights are prepared. A delightful garden room beckons, offering a tranquil space to unwind or entertain guests in style. For more formal occasions, retreat to the elegant lounge and dining room, thoughtfully located on the ground floor to accommodate various lifestyles and preferences. Indulge in spacious comfort with five generously proportioned bedrooms, each offering a retreat of its own. Bedroom one and two pamper you with the luxury of ensuites, ensuring convenience and privacy. Meanwhile, bedrooms four and five share the convenience of a Jack and Jill shower room. Step outside to discover the enchanting westerly-facing rear garden, meticulously landscaped to create a tranquil oasis bathed in sunlight. Perfect for al fresco dining, relaxation, or simply basking in the beauty of nature, this outdoor sanctuary promises moments of serenity amidst the bustle of everyday life. Completing this idyllic picture is a double garage, thoughtfully equipped with power and light.
Location - Situated in the picturesque landscapes just outside the historic city of Chester, lies the charming village of Backford. Offering a perfect blend of tranquility and convenience, Backford presents an idyllic setting for those seeking a harmonious balance between rural serenity and urban accessibility. Located mere moments away from Chester's bustling city center, residents of Backford enjoy the luxury of a peaceful retreat while still benefiting from easy access to an array of amenities. Whether it's shopping at the renowned boutiques, dining at exquisite restaurants, or exploring the rich cultural heritage of Chester, everything you desire is within effortless reach. Backford itself exudes a timeless charm, with its quaint streets adorned with characterful homes and verdant greenery. The area is renowned for its sense of community, where neighbours become friends and local gatherings foster a warm and welcoming atmosphere. For those with a love for the outdoors, Backford boasts an abundance of scenic beauty waiting to be explored. From leisurely strolls along the winding country lanes to invigorating hikes through lush woodland, there's no shortage of opportunities to connect with nature right on your doorstep.
In addition to its natural splendor, Backford is also esteemed for its excellent schools, making it an ideal location for families seeking quality education for their children.
Directions - From the Chester branch: Head south on Lower Bridge Street, turn right onto Castle Street, at the roundabout, take the 2nd exit onto Nicholas Street/A5268, continue to follow A5268, continue straight onto St Martin's Way/A5268, at the roundabout, take the 1st exit onto Upper Northgate Street/A5116, turn right onto A5116, turn left onto Liverpool Road/A5116, at the roundabout, take the 1st exit and stay on Liverpool Road/A5116, slight left onto Liverpool Road/A41, turn right onto Church Lane, slight left onto Gordon Lane, turn left onto Ashbery Road, turn left onto Bronte Walk. Arrive: 8 Bronte Walk, Backford, Chester, UK
Entrance Hall - 3.45m x 3.30m (11'4" x 10'10") - The property is entered though an oak front door flanked by opaque glazed side panels, opening to sleek Karndean flooring and a radiator. The staircase, adorned with a sophisticated stainless steel banister, oak newel posts, and glass balustrades, guides you to the first floor, with a convenient store cupboard nestled beneath. The internal doors off open to the cloakroom WC, the living room, the dining room and to the open plan kitchen and living space.
Cloakroom Wc - Featuring a flush low-level WC and a pedestal wash hand basin adorned with a sleek mixer tap, this space offers both functionality and style. A stylish radiator ensures warmth and comfort, while partially tiled walls and Karndean flooring add a touch of luxury. Recessed downlights and an extractor fan are discreetly set within the ceiling.
Living Room - 9.09m x 3.99m (29'10" x 13'1") - The living room showcases a bay window to the front and bi-folding doors that lead to the rear garden. It includes two radiators and highlights a marble Adams-style fireplace with two opaque windows on either side with spotlights.
Dining Room - 3.99m x 4.19m (13'1" x 13'9") - The dining room also features a bay window facing the front elevation, overlooking the beautiful greenery, with a radiator below.
Open Plan Kitchen/Dining/Sitting Room - 10.87m x 7.04m max (35'8" x 23'1" max) - A beautiful L-shaped space adorned with luxurious Karndean flooring throughout, three radiators provide warmth, while a captivating bow window graces the front elevation. Bi-folding doors unveil a picturesque view of the rear, along with an open throughway to the garden room. The well-appointed kitchen is complete with contemporary shaker-style wall, base, and drawer units, accented by sleek stainless steel handles. Quartz work surfaces provide ample space, complemented by a suite of integrated appliances. From the stainless steel oven and combination microwave to the induction hob with a stylish stainless steel and glass canopy extractor, every detail has been meticulously selected to elevate your cooking experience. Additional amenities include a dishwasher, stainless steel wine cooler, tower fridge, and tower freezer. A window faces the rear elevation and recessed downlights are set within the ceiling, with a door off leading to the utility room. An inset iPad is placed within the kitchen wall grants seamless control over the property's music system, external cameras, lighting, and more.
- -
- -
- -
Utility - 1.96m x 1.83m (6'5" x 6'0) - The utility room boasts Karndean flooring with matching wall and base units, adorned with sleek stainless steel handles, creating a seamless transition from the kitchen. The Quartz worksurface houses a stainless steel single bowl sink unit with an adjustable mixer tap. There is housing and plumbing for a washing machine and an extractor fan is set within the ceiling.
Garden Room - 4.17m x 2.95m (13'8" x 9'8") - The garden room features a vaulted ceiling, with an apex window overlooking the rear garden, a second window graces the side elevation with bi folding doors opening to the other side elevation and out to the rear gardens paved patio. Continuing the seamless flow of design, the garden room boasts Karndean flooring that extends effortlessly from the kitchen/dining area.
First Floor Landing - The first floor landing boasts a seamless continuation of the staircase, complete with a banister and balustrades flowing from the entrance hall. Recessed downlights adorn the ceiling, a window overlooking the front elevation and a radiator. Ascending to the second floor, the staircase continues with the banister and balustrades.
Principal Bedroom - 6.48m x 3.99m max (21'3" x 13'1" max) - The principal bedroom features a charming bay window, offering delightful views of the front elevation with a radiator below. A range of fitted floor to ceiling wardrobes with recessed downlights above and a door off opening to the ensuite wet room.
Dressing Room - 2.21m x 1.27m (7'3" x 4'2") - The dressing room is installed with a range of floor to ceiling wardrobes, with recessed downlights set within the ceiling. A door off opens to the principal bedrooms ensuite wet room.
Ensuite Wet Room - 2.59m x 1.73m (8'6" x 5'8") - The ensuite wet room is appointed with contemporary amenities, including a dual flush low-level WC, a wash hand basin, adorned with a mixer tap with a stylish vanity unit below, complemented by a mirrored medicine cabinet. A chrome heated towel rail, a thermostatic shower featuring both a fixed overhead and a hand-held option, accompanied by a protective glass screen. Recessed downlights illuminate the space, highlighting the fully tiled walls and ceramic floor, while an opaque window to the rear elevation ensures privacy without compromising natural light.
Bedroom Two - 5.38m x 3.99m (17'8" x 13'1") - The second bedroom features a window that offers a serene view of the front elevation with radiator below. Fitted floor to ceiling wardrobes with a matching dressing table and an open throughway leading to the dressing room. The principal bedroom also benefits from an inset wall mounted iPad, like the one in the kitchen.
Ensuite Wet Room - 2.51m x 1.37m (8'3" x 4'6") - Similar to the principal bedroom's wetroom, this ensuite is appointed with contemporary amenities, including a dual flush low-level WC, a wash hand basin, adorned with a mixer tap with a stylish vanity unit below, complemented by a mirrored medicine cabinet. A chrome heated towel rail, a thermostatic shower featuring both a fixed overhead and a hand-held option, accompanied by a protective glass screen. Recessed downlights illuminate the space, highlighting the fully tiled walls and ceramic floor, while an opaque window to the side elevation.
Bedroom Three - 3.71m x 2.95m (12'2" x 9'8") - The third bedroom features a window overlooking the rear elevation with a radiator below. Along one wall are fitted floor to ceiling wardrobes.
Family Bathroom - 2.69m x 2.49m (8'10" x 8'2") - A beautiful modern suite comprising essential bath adorned with mixer tap and a convenient handheld shower extension, an oversized shower enclosure with dual head thermostatic shower, featuring both a fixed overhead and a handheld. A dual flush low-level WC, wash hand basin with mixer tap, a vanity unit below and mirror medicine cabinet above. Chrome heated towel rail, recessed downlights and extractor fan set within the ceiling, fully tiled walls, ceramic flooring, and an opaque window facing the rear elevation.
Second Floor Landing - The second floor landing features a window facing the front elevation with a radiator below, downlights are set within the ceiling and a built-in cupboard which is shelved, houses the pressurised hot water cylinder.
Bedroom Four - 7.62m x 3.99m (25'0" x 13'1") - The fourth bedroom offers a unique double aspect, capturing views of both the front and rear elevations, with radiators below. Enhancing both form and function, two sets of fitted floor-to-ceiling wardrobes adorn the walls, offering ample storage space and a door off opening to the Jack and Jill Shower room.
Jack And Jill Shower Room - 3.43m x 2.16m (11'3" x 7'1") - The spacious, Jack and Jill shower room is installed with a dual flush low-level WC, a wash hand basin, adorned with a mixer tap with a stylish vanity unit below, complemented by a mirrored medicine cabinet. A chrome heated towel rail, a thermostatic shower featuring both a fixed overhead and a hand-held option, accompanied by a protective glass screen. Recessed downlights, partially tiled walls with ceramic tiled flooring and an opaque window to the rear elevation.
Bedroom Five - 5.87m x 3.99m (19'3" x 13'1") - The fifth bedroom is currently utilised as a sitting room, having access to the Jack and Jill bathroom. Boasting duel aspect windows overlooking the rear and side elevations and two radiators.
Double Garage - 5.00m x 4.90m (16'5" x 16'1") - The garage is acessed from the front through an automatic electric up and over garage door and through a separate UPVC double glazed side access door from the rear garden. Benefitting from power and light, along with recessed downlights set within the ceiling.
Externally - The property is accessed via a brick block driveway, position to the front of the detached double garage. A paved pathway leads to the front door where there is an illuminated canopy above. With an outlook over the communal green. The front garden is golden gravelled with large stones and a scattering of colourful plants, trees and shrubs, with timber side access to the rear garden. A beautifully presented south westerly facing rear garden, with a large paved patio to either side of the garden room, a lawn garden with well stocked and attended beds and borders. The main feature being a stunning Yew tree, with box hedging borders. The rear garden is not directly overlooked from the rear, shielded by established trees and is enclosed by a combination of brick walling and timber fence panels. There is also external lighting and a water supply.
- -
- -
- -
- -
Arrange A Viewing - Please contact a member of the team and we will arrange accordingly.
All viewings are strictly by appointment with Town and Country Estate Agents Chester on .
Submit An Offer - If you would like to submit an offer please contact the Chester branch and a member of the team will assist you further.
Services To Property - The agents have not tested the appliances listed in the particulars.
Tenure: Leasehold (Freehold can be purchased)
Council Tax Band: G
Mortgage Services - Town and Country Estate Agents Chester can refer you to a mortgage consultant who can offer you a full range of mortgage products and save you the time and inconvenience by trying to get the most competitive deal to meet your requirements. Our mortgage consultant deals with most major Banks and Building Societies and can look for the most competitive rates around to suit your needs. For more information contact the Chester office on . Mortgage consultant normally charges no fees, although depending on your circumstances a fee of up to 1.5% of the mortgage amount may be charged.
YOUR HOME MAY BE REPOSSESSED IF YOU DO NOT KEEP UP REPAYMENTS ON YOUR MORTGAGE.
Brochures
Bronte Walk, Backford, Chester- COUNCIL TAXA payment made to your local authority in order to pay for local services like schools, libraries, and refuse collection. The amount you pay depends on the value of the property.Read more about council Tax in our glossary page.
- Band: G
- PARKINGDetails of how and where vehicles can be parked, and any associated costs.Read more about parking in our glossary page.
- Yes
- GARDENA property has access to an outdoor space, which could be private or shared.
- Yes
- ACCESSIBILITYHow a property has been adapted to meet the needs of vulnerable or disabled individuals.Read more about accessibility in our glossary page.
- Ask agent
Bronte Walk, Backford, Chester
Add an important place to see how long it'd take to get there from our property listings.
__mins driving to your place
Get an instant, personalised result:
- Show sellers you’re serious
- Secure viewings faster with agents
- No impact on your credit score



Your mortgage
Notes
Staying secure when looking for property
Ensure you're up to date with our latest advice on how to avoid fraud or scams when looking for property online.
Visit our security centre to find out moreDisclaimer - Property reference 33102550. The information displayed about this property comprises a property advertisement. Rightmove.co.uk makes no warranty as to the accuracy or completeness of the advertisement or any linked or associated information, and Rightmove has no control over the content. This property advertisement does not constitute property particulars. The information is provided and maintained by Town & Country Estate Agents, Chester. Please contact the selling agent or developer directly to obtain any information which may be available under the terms of The Energy Performance of Buildings (Certificates and Inspections) (England and Wales) Regulations 2007 or the Home Report if in relation to a residential property in Scotland.
*This is the average speed from the provider with the fastest broadband package available at this postcode. The average speed displayed is based on the download speeds of at least 50% of customers at peak time (8pm to 10pm). Fibre/cable services at the postcode are subject to availability and may differ between properties within a postcode. Speeds can be affected by a range of technical and environmental factors. The speed at the property may be lower than that listed above. You can check the estimated speed and confirm availability to a property prior to purchasing on the broadband provider's website. Providers may increase charges. The information is provided and maintained by Decision Technologies Limited. **This is indicative only and based on a 2-person household with multiple devices and simultaneous usage. Broadband performance is affected by multiple factors including number of occupants and devices, simultaneous usage, router range etc. For more information speak to your broadband provider.
Map data ©OpenStreetMap contributors.
