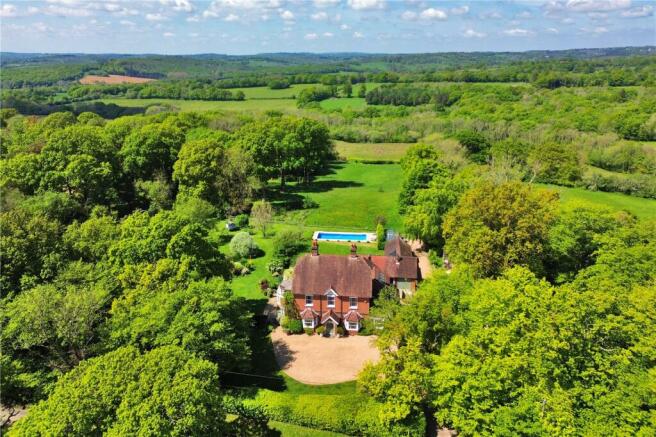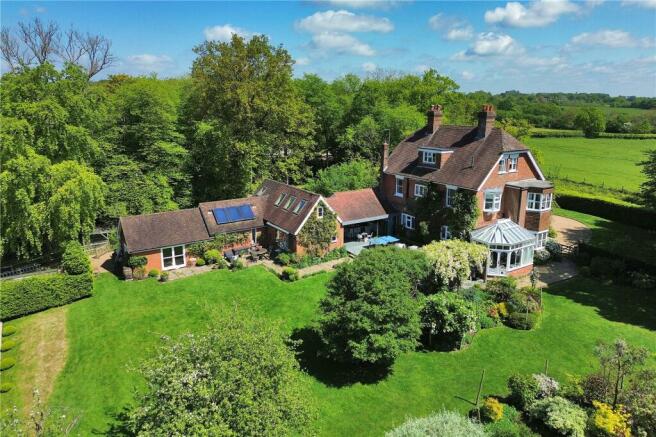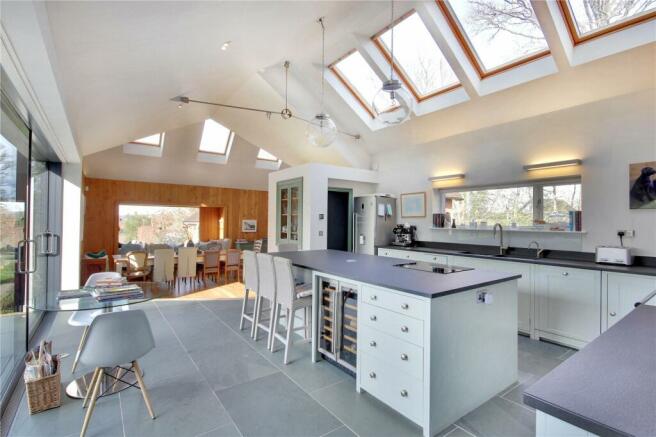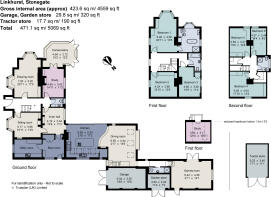
Station Road, Stonegate, Wadhurst, East Sussex, TN5

- PROPERTY TYPE
Detached
- BEDROOMS
6
- BATHROOMS
4
- SIZE
4,238-4,748 sq ft
394-441 sq m
- TENUREDescribes how you own a property. There are different types of tenure - freehold, leasehold, and commonhold.Read more about tenure in our glossary page.
Freehold
Key features
- Impressive family home blending character and contemporary style in this semi-rural setting on the edge of Stonegate village
- Within approximately 0.6 miles of Stonegate Railway Station, providing services to London Bridge from 60 minutes and Charing Cross from 69 minutes
- Expansive well-appointed kitchen/family room with vaulted ceilings and stunning far-reaching views
- Adaptable and generously proportioned accommodation throughout
- Established and much loved gardens and grounds extending to about 5.86 acres with a heating swimming pool and all-weather tennis court, two paddocks, ponds and woodland
- EPC Rating = D
Description
Description
Situated in the High Weald Area of Outstanding Natural Beauty and offering well-balanced accommodation arranged over three floors, Linkhurst is a generous family home that has been updated and extended to create sociable and free-flowing accommodation.
The property dates back to the early 1900’s and displays a collection of charming period features typical of this era, with later additions in 2015, converting the former stable and hay barn into a stylish, open-plan kitchen/family room with vaulted ceilings and bespoke details throughout, including curved oak steps lowering to the dining area, and a striking picture window surrounded by oak cladding framing the impressive far-reaching views. Steps rise from the dining area into the former hay loft, which now serves as a flexible space that can be arranged to suit.
The contemporary kitchen is fitted with Neptune shaker-style units painted in 'Alpine' and topped with honed granite worksurfaces, together with a useful pantry, providing an abundance of storage and preparation space. Large glazed doors open to the terrace, with slate tiles creating a seamless flow between the indoor and outdoor living areas.
Benefitting from two bay windows providing an abundance of light, the well-proportioned drawing room is fitted with a charming open fire, with the cosy snug and study benefitting from wood-burning stoves and bespoke cabinetry. The studio/games room has much potential and can be accessed from both inside the house, and via an external door from the driveway, making it an ideal space for an annexe, subject to all necessary consents and permissions. The inner hallway leads to a large and practical boot room, which adjoins the sizeable utility room.
Found on the first floor, the principal bedroom is of particular note, enjoying fitted wardrobes and a well-appointed en suite bathroom, with a walk-in shower and a contemporary free-standing bath, strategically placed to make the most of the wonderful view. There are two further double bedrooms, served by the well-appointed family bathroom. The remaining three bedrooms are situated on the second floor, together with a family shower room and two useful storage cupboards.
The much-loved gardens and grounds extend to 5.86 acres, comprising a formal garden with a wide-spanning terrace, heated swimming pool, and a well-maintained tennis court, leading onto two paddocks, an area of woodland and two ponds. Well-stocked borders and flower beds provide an array of colour throughout the year. There is a vegetable garden with raised beds, together with a large greenhouse, fruit cage and three apple trees.
The property is approached via an electric gate opening to the gravelled driveway, which provides parking for up to six vehicles. The driveway continues along the side of the house, giving access to the garage, garden store and studio/games room.
Location
Linkhurst is situated in this semi-rural position on the edge of Stonegate village in an Area of Outstanding Natural Beauty. Stonegate village has a thriving community and is well-known for its local amateur dramatic society. There is a well-regarded primary school and pre-school, St Peter’s church, recreation ground, and an extensive network of footpaths in the vicinity. There is a village hall that hosts a range of classes and 'pop-up pubs’ throughout the year. Lakedown brewery and taproom is reached within 3.9 miles and is an independent brewery producing a range of traditional and modern style beers with a charming taproom serving their products.
The pretty village of Wadhurst (approximately 2 miles) offers a wide selection of shops, including a butcher, delicatessen, bank, hardware store, cafes, supermarkets and a petrol station, whilst the picturesque village of Ticehurst (2.8 miles) is popular with families and enjoys a thriving local community with activities to suit all ages from the Village Hall and Club, Dale Hill Golf Course, Scout group, Gardeners’ Association, Womens’ Institute and recreation ground. More comprehensive amenities can be found in Tunbridge Wells (9.5 miles).
Mainline rail: Stonegate (1.6 miles), Wadhurst (3.5 miles) and Tunbridge Wells (9.5 miles) with regular services to London Charing Cross and Cannon Street (via Waterloo East and London Bridge) from 50 minutes (Tunbridge Wells to Charing Cross).
State and private schools: Preparatory schools in Stonegate (Bricklehurst Manor), Hawkhurst (Marlborough House and St Ronan’s), Tunbridge Wells (The Mead) and Langton Green (Holmewood House), Uplands Community College in Wadhurst, independent senior schools in Benenden, Mayfield, Eastbourne, Tonbridge and Sevenoaks.
Communications: The A21 provides links to the M25 and thereby to the other motorway networks, Gatwick and Heathrow Airports and the Channel Tunnel rail terminal.
Square Footage: 4,238 sq ft
Acreage: 5.86 Acres
Additional Info
Services: Mains water and electricity. Private drainage. Oil central heating. The swimming pool is heated by an air source heat pump. Solar panels also provide hot water and heating for a section of the property.
Outgoings: Rother District Council.
Brochures
Web DetailsParticulars- COUNCIL TAXA payment made to your local authority in order to pay for local services like schools, libraries, and refuse collection. The amount you pay depends on the value of the property.Read more about council Tax in our glossary page.
- Band: G
- PARKINGDetails of how and where vehicles can be parked, and any associated costs.Read more about parking in our glossary page.
- Yes
- GARDENA property has access to an outdoor space, which could be private or shared.
- Yes
- ACCESSIBILITYHow a property has been adapted to meet the needs of vulnerable or disabled individuals.Read more about accessibility in our glossary page.
- Ask agent
Station Road, Stonegate, Wadhurst, East Sussex, TN5
NEAREST STATIONS
Distances are straight line measurements from the centre of the postcode- Stonegate Station0.6 miles
- Etchingham Station3.3 miles
- Wadhurst Station4.0 miles
About the agent
Why Savills
Founded in the UK in 1855, Savills is one of the world's leading property agents. Our experience and expertise span the globe, with over 700 offices across the Americas, Europe, Asia Pacific, Africa, and the Middle East. Our scale gives us wide-ranging specialist and local knowledge, and we take pride in providing best-in-class advice as we help individuals, businesses and institutions make better property decisions.
Outstanding property
We have been advising on
Notes
Staying secure when looking for property
Ensure you're up to date with our latest advice on how to avoid fraud or scams when looking for property online.
Visit our security centre to find out moreDisclaimer - Property reference CKS230455. The information displayed about this property comprises a property advertisement. Rightmove.co.uk makes no warranty as to the accuracy or completeness of the advertisement or any linked or associated information, and Rightmove has no control over the content. This property advertisement does not constitute property particulars. The information is provided and maintained by Savills, Tunbridge Wells. Please contact the selling agent or developer directly to obtain any information which may be available under the terms of The Energy Performance of Buildings (Certificates and Inspections) (England and Wales) Regulations 2007 or the Home Report if in relation to a residential property in Scotland.
*This is the average speed from the provider with the fastest broadband package available at this postcode. The average speed displayed is based on the download speeds of at least 50% of customers at peak time (8pm to 10pm). Fibre/cable services at the postcode are subject to availability and may differ between properties within a postcode. Speeds can be affected by a range of technical and environmental factors. The speed at the property may be lower than that listed above. You can check the estimated speed and confirm availability to a property prior to purchasing on the broadband provider's website. Providers may increase charges. The information is provided and maintained by Decision Technologies Limited. **This is indicative only and based on a 2-person household with multiple devices and simultaneous usage. Broadband performance is affected by multiple factors including number of occupants and devices, simultaneous usage, router range etc. For more information speak to your broadband provider.
Map data ©OpenStreetMap contributors.





