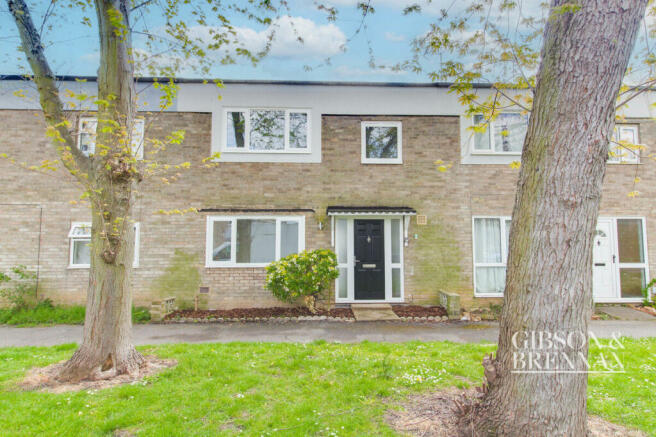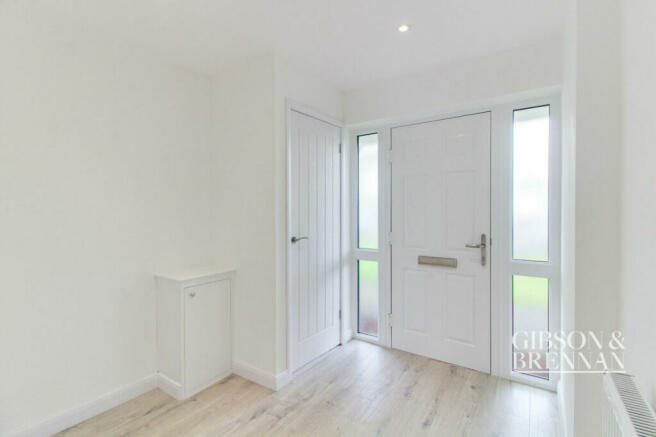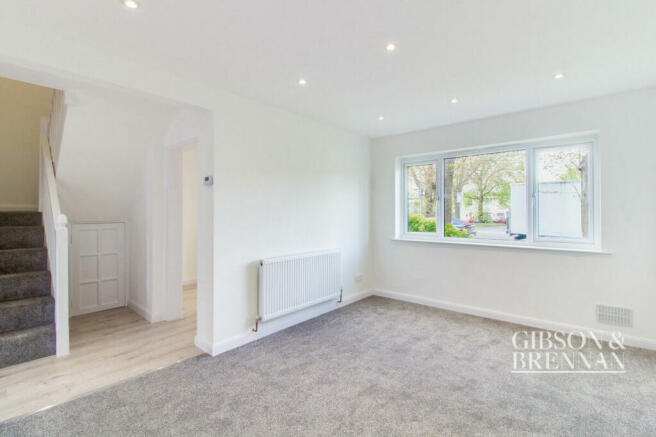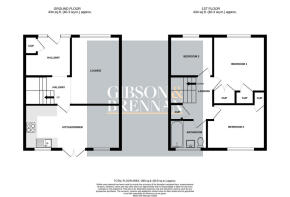
The Gore, Basildon, SS14

Letting details
- Let available date:
- Now
- Deposit:
- £1,750A deposit provides security for a landlord against damage, or unpaid rent by a tenant.Read more about deposit in our glossary page.
- Min. Tenancy:
- Ask agent How long the landlord offers to let the property for.Read more about tenancy length in our glossary page.
- Let type:
- Long term
- Furnish type:
- Ask agent
- Council Tax:
- Ask agent
- PROPERTY TYPE
Terraced
- BEDROOMS
3
- BATHROOMS
1
- SIZE
Ask agent
Key features
- Perfect Family Home
- Fully Refurbished
- Close To Train Station And Local Amenities
- Available Now
- Three Bedroom Mid Terrace House
- Low Maintenance Garden
Description
Basildon is known for its vibrant community and excellent transport links, making it an ideal location for commuters. You'll be just a short distance from Basildon Town Centre, where you can enjoy a variety of shopping, dining, and entertainment options. The town also boasts several parks and green spaces, perfect for weekend strolls or family picnics.
Families will appreciate the proximity to well-regarded schools such as Basildon Lower Academy and Whitmore Primary School and Nursery. Additionally, the Basildon University Hospital is nearby, providing peace of mind with accessible healthcare services.
This property features three spacious bedrooms, providing ample space for relaxation and personalisation. The single bathroom is practical and well-maintained, ensuring your daily routines are hassle-free.
Public transport options are plentiful with Basildon Train Station offering direct routes to London, making your commute straightforward and efficient. Road users will benefit from easy access to the A127 and A13, connecting you to surrounding areas with ease.
Don't miss out on this fantastic opportunity to secure an affordable home in a sought-after area. Contact Gibson & Brennan today to arrange a viewing and take the first step towards making this charming property your new home!
Affordability Notice
Prospective tenants looking to apply for this property must meet the following income requirements:
Minimum income or combined income: £52,500
If a guarantor is needed, they must have a minimum income of: £63,000
Entrance Hall
8'3" x 7'8" (2.52m x 2.36m)
Composite door to hallway, double glazed obscured windows to front, radiator, laminate flooring, smooth ceiling incorporating fitted spotlights, built in storage cupboard.
Kitchen/Diner
19'1" x 8'11" (5.84m x 2.73m)
Fitted with a range of wall mounted and base level units, roll top work surfaces, integrated oven with four ring gas hob and extractor fan over head, space for washing machine and fridge freezer, tiled splash back, stainless steal sink with drainer and mixer tap, two double glazed windows to rear, double glazed French door to rear, laminate flooring, smooth ceiling incorporating fitted spotlights, radiator.
Lounge
13'8" x 9'10" (4.18m x 3.02m)
Double glazed window to front, radiator, smooth ceiling incorporating fitted spotlights.
Inner Hallway
9'3" x 5'7" (2.83m x 1.72m)
Laminate flooring, under stairs storage cupboard, smooth ceiling incorporating fitted spotlights, stairs to landing.
Landing
8'6" x 8'5" (2.61m x 2.57m)
Textured ceiling, coved cornicing, built in storage cupboard.
Bedroom One
11'1" x 10'5" (3.38m x 3.19m)
Double glazed window to front, textured ceiling, coved cornicing, radiator two built in storage cupboards.
Bedroom Two
11'5" x 9'0" (3.48m x 2.75m)
Double glazed window to rear, radiator, textured ceiling, coved cornicing, built in storage cupboard.
Bedroom Three
8'6" x 8'0" (2.60m x 2.45m)
Double glazed window to front, radiator, textured ceiling, coved cornicing.
Bathroom
7'5" x 5'10" (2.28m x 1.79m)
Three piece suite comprising of a low level WC, wash hand basin inset vanity unit and mixer tap, panelled bath with mixer tap and shower screen with electric shower, chrome heated towel rail, double glazed obscured window to rear, tiled walls, lino flooring, smooth ceiling incorporating fitted spotlights.
Rear Garden
Fully paved with side gate access, shed and various shrubs.
Front Garden
Wood chipping flower bed with shrubs, access to entrance door and outside lights.
- COUNCIL TAXA payment made to your local authority in order to pay for local services like schools, libraries, and refuse collection. The amount you pay depends on the value of the property.Read more about council Tax in our glossary page.
- Band: B
- PARKINGDetails of how and where vehicles can be parked, and any associated costs.Read more about parking in our glossary page.
- Ask agent
- GARDENA property has access to an outdoor space, which could be private or shared.
- Yes
- ACCESSIBILITYHow a property has been adapted to meet the needs of vulnerable or disabled individuals.Read more about accessibility in our glossary page.
- Ask agent
The Gore, Basildon, SS14
NEAREST STATIONS
Distances are straight line measurements from the centre of the postcode- Basildon Station0.4 miles
- Laindon Station1.5 miles
- Pitsea Station2.3 miles
About the agent
Gibson & Brennan are the agent of choice if you're searching for a personal and professional service that delivers great results.
The company is headed up by Jake Gibson and Mickey Brennan, and with almost thirty years of estate agency experience between them, you can be sure to rely on their expertise, efficiency, and professionalism.
Notes
Staying secure when looking for property
Ensure you're up to date with our latest advice on how to avoid fraud or scams when looking for property online.
Visit our security centre to find out moreDisclaimer - Property reference RX377897. The information displayed about this property comprises a property advertisement. Rightmove.co.uk makes no warranty as to the accuracy or completeness of the advertisement or any linked or associated information, and Rightmove has no control over the content. This property advertisement does not constitute property particulars. The information is provided and maintained by Gibson & Brennan, Basildon. Please contact the selling agent or developer directly to obtain any information which may be available under the terms of The Energy Performance of Buildings (Certificates and Inspections) (England and Wales) Regulations 2007 or the Home Report if in relation to a residential property in Scotland.
*This is the average speed from the provider with the fastest broadband package available at this postcode. The average speed displayed is based on the download speeds of at least 50% of customers at peak time (8pm to 10pm). Fibre/cable services at the postcode are subject to availability and may differ between properties within a postcode. Speeds can be affected by a range of technical and environmental factors. The speed at the property may be lower than that listed above. You can check the estimated speed and confirm availability to a property prior to purchasing on the broadband provider's website. Providers may increase charges. The information is provided and maintained by Decision Technologies Limited. **This is indicative only and based on a 2-person household with multiple devices and simultaneous usage. Broadband performance is affected by multiple factors including number of occupants and devices, simultaneous usage, router range etc. For more information speak to your broadband provider.
Map data ©OpenStreetMap contributors.





