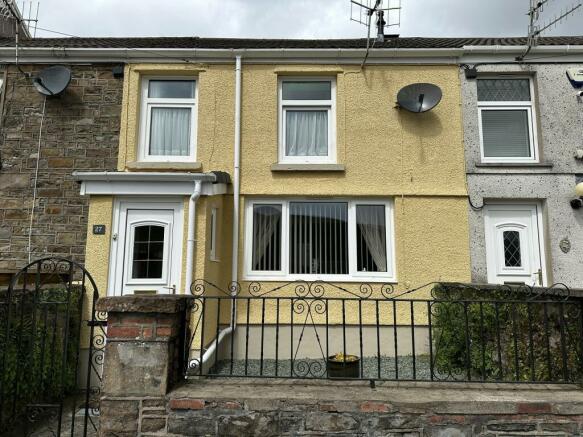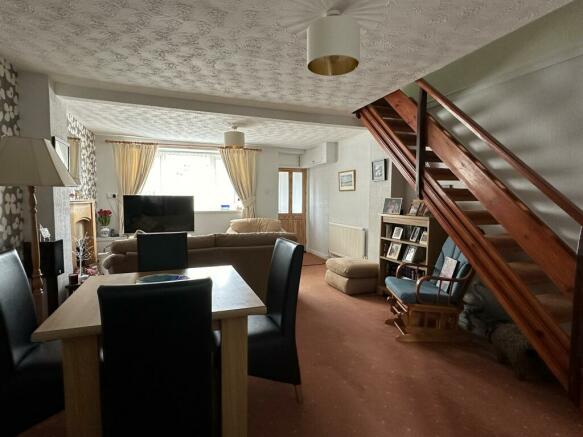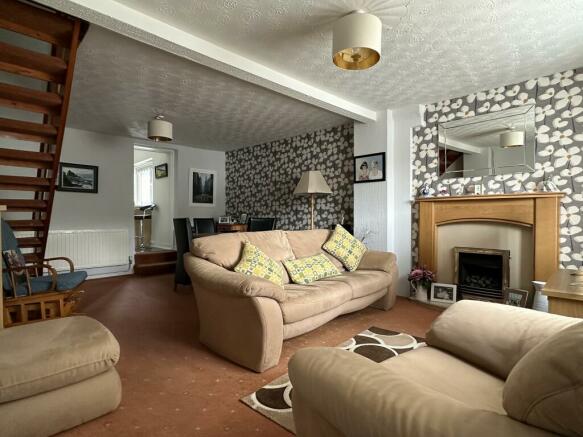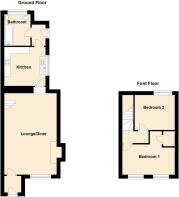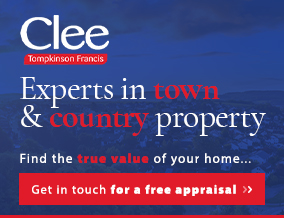
Gough Road, Ystalyfera, Swansea.

- PROPERTY TYPE
Terraced
- BEDROOMS
2
- BATHROOMS
1
- SIZE
Ask agent
- TENUREDescribes how you own a property. There are different types of tenure - freehold, leasehold, and commonhold.Read more about tenure in our glossary page.
Freehold
Key features
- Views of Darren Mountain Views of Darren Mountain
- Ideal First Time Purchase of Buy-to-let Investment
- Mid Terrace
- Two Double Bedrooms
- Stone Construction
- NO CHAIN
- EPC: TBC
Description
Throughout the years, this property has been well-cared for and maintained, ensuring a comfortable living experience. The kitchen, functional and practical, offers ample space for daily needs.
Outside, the tiered garden provides a tranquil escape with its laid-to-lawn area, perfect for enjoying sunny days or quiet evenings. Ascend the steps to enjoy expansive views of the stunning Brecon Beacons and the majestic Darren Mountain, creating a scenic backdrop for your outdoor moments.
Convenience is key, with on-street parking available, providing easy access for residents and visitors alike. This feature adds practicality to the property, catering to the needs of daily living.
Whether you ’re a first-time buyer looking for a cozy retreat or an investor seeking a promising opportunity, this property offers both comfort and potential in a serene setting.
Porch
Enter via double glazed PVC door into external porch. Tiled flooring, floor to ceiling tiled walls, double glazed window to side, wooden panelled ceiling, door leading into;
Lounge / Diner
6.37m Max x 4.18m Max (20' 11" Max x 13' 9" Max)
Carpeted flooring, single panelled radiator, double panelled radiator, double glazed window to the front, two ceiling lights, carpeted stairs leading to first floor landing, gas fire with stone effect surround and hearth with wooden mantle, steps and door leading to;
Kitchen
3.09m Max x 3.01m Max (10' 2" Max x 9' 11" Max)
Matching wall and base units with worktops over, integrate gas hob with pull out extractor fan over and electric oven underneath, space for washing machine with plumbing, space for tumble dryer, space for fridge freezer, stainless steel sink with drainer and mixer tap, double glazed window to the side, tiled splash back, laminated flooring, double panelled radiator, ceiling light, door to;
Rear Porch
laminated flooring, obscure double glazed door leading to the rear, door leading onto;
Bathroom
2.51m Max x 2.11m (8' 3" Max x 6' 11")
Comprising of a three piece suite including; WC with push flash system, sink with mixer tap and pedestal, bath with mixer tap and mains powered shower over with glass shower screen, floor to ceiling tiled walls, tiled flooring, obscured double glazed window to the rear, ceiling light, double panelled radiator,
Landing
Carpeted flooring, ceiling light, loft access, door leading onto;
Bedroom 1
3.32m Max x 3.24m Max (10' 11" Max x 10' 8" Max)
Carpeted flooring, radiator, double glazed window to the rear, ceiling light.
Bedroom 2
4.20m Max x 2.93m Max (13' 9" Max x 9' 7" Max)
Carpeted flooring, two double glazed windows to the front, ceiling light, radiator, door to cupboard space.
External
To the front, there is a boundary wall with gate leading to a path to the front door with a stone pebble garden.
To the rear, the is a hard-standing area which leads to a set of steps leading upto a lawned area with railings and views. The boundary is not enclosed.
Services
We have been advised all services are connected to the property.
- COUNCIL TAXA payment made to your local authority in order to pay for local services like schools, libraries, and refuse collection. The amount you pay depends on the value of the property.Read more about council Tax in our glossary page.
- Band: B
- PARKINGDetails of how and where vehicles can be parked, and any associated costs.Read more about parking in our glossary page.
- Ask agent
- GARDENA property has access to an outdoor space, which could be private or shared.
- Yes
- ACCESSIBILITYHow a property has been adapted to meet the needs of vulnerable or disabled individuals.Read more about accessibility in our glossary page.
- Ask agent
Gough Road, Ystalyfera, Swansea.
NEAREST STATIONS
Distances are straight line measurements from the centre of the postcode- Neath Station7.1 miles
About the agent
More properties from this agentNotes
Staying secure when looking for property
Ensure you're up to date with our latest advice on how to avoid fraud or scams when looking for property online.
Visit our security centre to find out moreDisclaimer - Property reference PRD11844. The information displayed about this property comprises a property advertisement. Rightmove.co.uk makes no warranty as to the accuracy or completeness of the advertisement or any linked or associated information, and Rightmove has no control over the content. This property advertisement does not constitute property particulars. The information is provided and maintained by Clee Tompkinson & Francis, Ystradgynlais. Please contact the selling agent or developer directly to obtain any information which may be available under the terms of The Energy Performance of Buildings (Certificates and Inspections) (England and Wales) Regulations 2007 or the Home Report if in relation to a residential property in Scotland.
*This is the average speed from the provider with the fastest broadband package available at this postcode. The average speed displayed is based on the download speeds of at least 50% of customers at peak time (8pm to 10pm). Fibre/cable services at the postcode are subject to availability and may differ between properties within a postcode. Speeds can be affected by a range of technical and environmental factors. The speed at the property may be lower than that listed above. You can check the estimated speed and confirm availability to a property prior to purchasing on the broadband provider's website. Providers may increase charges. The information is provided and maintained by Decision Technologies Limited. **This is indicative only and based on a 2-person household with multiple devices and simultaneous usage. Broadband performance is affected by multiple factors including number of occupants and devices, simultaneous usage, router range etc. For more information speak to your broadband provider.
Map data ©OpenStreetMap contributors.
