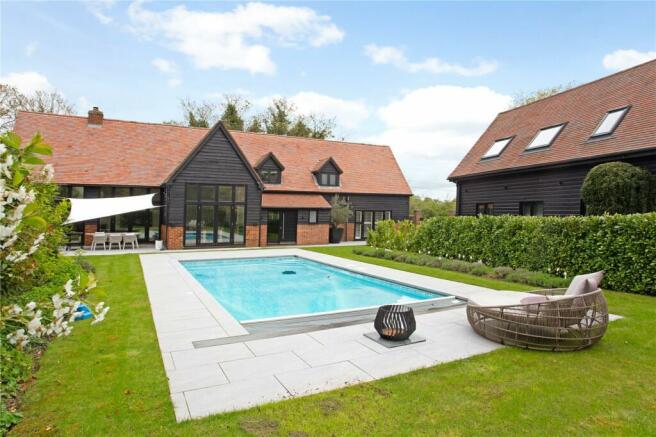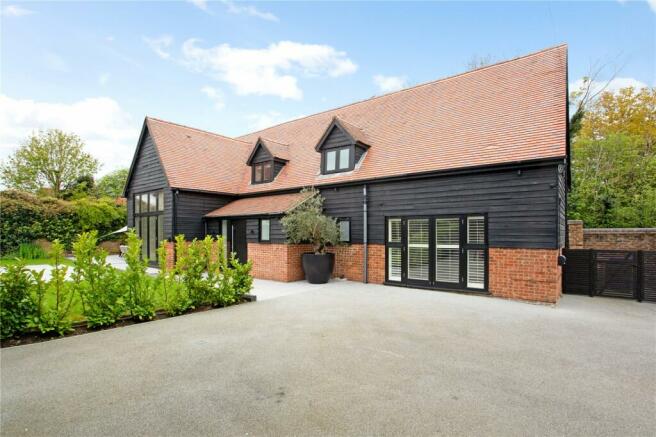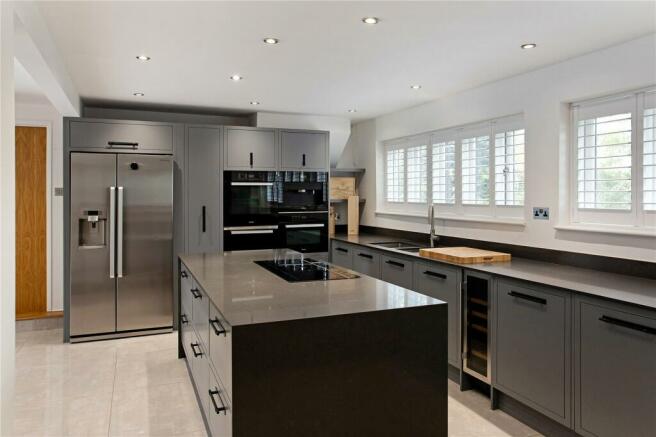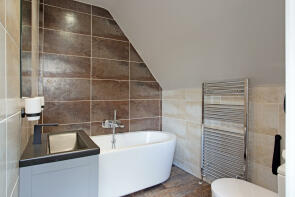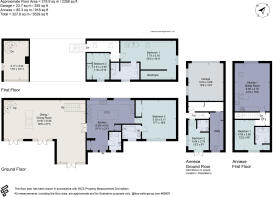
Watton Road, Datchworth, Knebworth, Hertfordshire, SG3

- PROPERTY TYPE
Detached
- BEDROOMS
5
- BATHROOMS
4
- SIZE
3,529 sq ft
328 sq m
- TENUREDescribes how you own a property. There are different types of tenure - freehold, leasehold, and commonhold.Read more about tenure in our glossary page.
Freehold
Key features
- Gated entrance and parking
- Heated swimming pool
- Superb decorative order
- Detached and self contained annexe
- Underfloor heating and air conditioning
- No onward chain
- Not listed
- EPC Rating = D
Description
Description
This stunning barn conversion is set behind electric gates and features a detached self contained annexe within the grounds. Originally dating back to the 17th century, the property has been extensively refurbished and offers stylish accommodation in excellent decorative order.
The main barn offers under floor heating and air conditioning as well as three bedrooms and two bathrooms and a guest cloakroom. The principal living area is an impressive double height with vaulted ceiling and full length windows affording lovely garden and pool aspects, as well as allowing light to flood in. A double-sided open log burning fireplace which can be seen from the snug, creative mood lighting and cabling for surround sound makes this a fabulous entertaining space. A spiral staircase gives access to a galleried area currently being used as the gym. The kitchen, which was recently fitted in a contemporary design by 1909 has waterfall granite worktops, two dishwashers, chef's pantry and washing machine. There is a Quooker boiling/ cold filtered water tap and American fridge freezer.
There is a ground floor bedroom with en suite bathroom which would work well for guests or as the main bedroom.
On the first floor you have the principal bedroom suite with underfloor heating, a freestanding bath, en suite shower room, walk in wardrobe and dressing room. There is a further bedroom which is ideal for a young child just next door, both bedrooms have air conditioning.
The detached annex is ideal for guests, air B&B or a place to work from home. There is a utility room and two bedrooms both with en suites plus an open plan kitchen and living room. The total area of accommodation across the two buildings is approximately 3500 sq. ft.
The barn is entered through electric gates leading onto the recently laid resin bound driveway where there is parking and entrance to the garage with electric door. The garage offers universal 22KW electric car charging point.
The garden is surrounded by a walled garden offering privacy and security and the main barn and annexe are separated by a heated swimming pool and landscaped gardens. The property is well set up for both entertaining and normal family life with a newly patio to the rear of the barn allowing for social interaction between house and gardens. There is a 4m x 3m UV water and hurricane proof sail. There is a children's play area with astroturf, and sunken trampoline nicely secluded to the rear of the garden. An underground electronically timed sprinkler maintains the lawn and flower beds.
The heated swimming pool can be enjoyed by all with a seven-foot diving end and is protected by a recently fitted walkable electric safety cover and has an electric robot cleaner and water extraction pump. There is a pool plant shed high powered air source heat pump taking the temperature to maximum of 33 degrees.
By night the grounds are illuminated with extensive exterior lighting controlled by the Aone app.
Location
Datchworth is a pleasant and popular village centred around a large cricket green, approximately 27 miles north of Central London. There is a local general store, 2 public houses and very active cricket, rugby and tennis clubs.
There is an excellent choice of private schooling including Heath Mount Preparatory School, Haileybury and Kingshott.
There is a fast and frequent commuter service into London that operates from Stevenage (King’s Cross 19 minutes). It is also convenient for the A1(M) motorway. The A10 can be reached at Hertford, 5 miles to the east. Luton and Stansted airports are within 45 minutes away.
Square Footage: 3,529 sq ft
Brochures
Web DetailsParticulars- COUNCIL TAXA payment made to your local authority in order to pay for local services like schools, libraries, and refuse collection. The amount you pay depends on the value of the property.Read more about council Tax in our glossary page.
- Band: G
- PARKINGDetails of how and where vehicles can be parked, and any associated costs.Read more about parking in our glossary page.
- Yes
- GARDENA property has access to an outdoor space, which could be private or shared.
- Yes
- ACCESSIBILITYHow a property has been adapted to meet the needs of vulnerable or disabled individuals.Read more about accessibility in our glossary page.
- Ask agent
Watton Road, Datchworth, Knebworth, Hertfordshire, SG3
NEAREST STATIONS
Distances are straight line measurements from the centre of the postcode- Watton-at-Stone Station1.7 miles
- Knebworth Station1.8 miles
- Welwyn North Station2.2 miles
About the agent
Why Savills
Founded in the UK in 1855, Savills is one of the world's leading property agents. Our experience and expertise span the globe, with over 700 offices across the Americas, Europe, Asia Pacific, Africa, and the Middle East. Our scale gives us wide-ranging specialist and local knowledge, and we take pride in providing best-in-class advice as we help individuals, businesses and institutions make better property decisions.
Outstanding property
We have been advising on
Notes
Staying secure when looking for property
Ensure you're up to date with our latest advice on how to avoid fraud or scams when looking for property online.
Visit our security centre to find out moreDisclaimer - Property reference CLV224256. The information displayed about this property comprises a property advertisement. Rightmove.co.uk makes no warranty as to the accuracy or completeness of the advertisement or any linked or associated information, and Rightmove has no control over the content. This property advertisement does not constitute property particulars. The information is provided and maintained by Savills, Harpenden. Please contact the selling agent or developer directly to obtain any information which may be available under the terms of The Energy Performance of Buildings (Certificates and Inspections) (England and Wales) Regulations 2007 or the Home Report if in relation to a residential property in Scotland.
*This is the average speed from the provider with the fastest broadband package available at this postcode. The average speed displayed is based on the download speeds of at least 50% of customers at peak time (8pm to 10pm). Fibre/cable services at the postcode are subject to availability and may differ between properties within a postcode. Speeds can be affected by a range of technical and environmental factors. The speed at the property may be lower than that listed above. You can check the estimated speed and confirm availability to a property prior to purchasing on the broadband provider's website. Providers may increase charges. The information is provided and maintained by Decision Technologies Limited. **This is indicative only and based on a 2-person household with multiple devices and simultaneous usage. Broadband performance is affected by multiple factors including number of occupants and devices, simultaneous usage, router range etc. For more information speak to your broadband provider.
Map data ©OpenStreetMap contributors.
