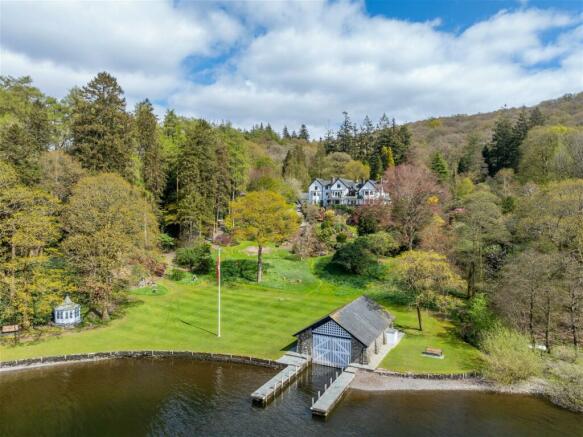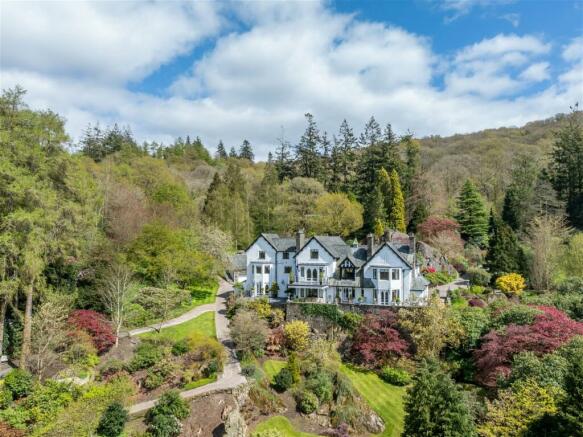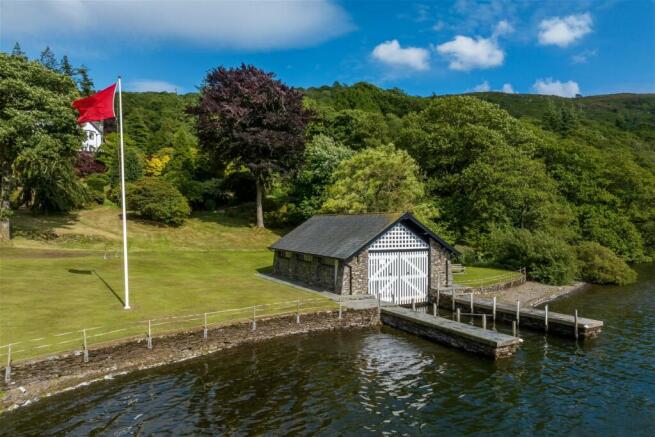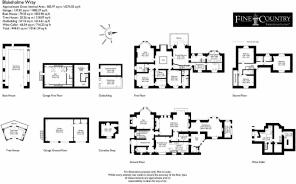Blakeholme Wray, Lake Windermere, The Lake District, LA12 8NR
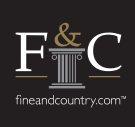
- PROPERTY TYPE
Detached
- BEDROOMS
6
- BATHROOMS
7
- SIZE
10,161 sq ft
944 sq m
- TENUREDescribes how you own a property. There are different types of tenure - freehold, leasehold, and commonhold.Read more about tenure in our glossary page.
Freehold
Key features
- A once in a lifetime opportunity
- Unrivalled privacy and seclusion, fabulous views
- c.21 acres with 0.4 miles frontage on Lake Windermere
- Four receptions, breakfast kitchen, ancillaries and cellars
- Main bedroom suite - two ensuites, two dressing rooms
- Five further double ensuite bedrooms and study
- Heated driveway, extensive parking, three car garage
- Exquisite, expertly landscaped and maintained grounds
- Boathouse, twin jetties, gym, gardener’s office, greenhouse
- Bespoke handcrafted treehouse, lakeside seating terrace
Description
Welcome to Blakeholme Wray, Newby Bridge, LA12 8NR
A once in a lifetime opportunity to purchase one of the Lake District’s finest lakeside properties offering unrivalled privacy and seclusion within a highly accessible private estate setting of c.21 acres with 0.4 miles of direct access to Lake Windermere.
Blakeholme Wray was built just after the turn of the last century; purchased by the present owners in 2001 it was meticulously renovated over the next two years since which time it has been fastidiously maintained with tireless attention to detail.
Well proportioned, extensive and rich in architectural details, the interior has been professionally designed with sumptuous interiors befitting of this prime traditional Lakeland residence. The exceptionally well appointed and beautifully presented accommodation offers four reception rooms, a breakfast kitchen, suite of domestic offices and range of cellars. The principle bedroom suite has two ensuites and two dressing rooms. There are a further four double ensuite bedrooms and a study.
The secure gated entrance opens to a heated driveway which leads to an extensive parking area. The grounds are expertly landscaped, extensively stocked with specimen plants and are professionally maintained. Seating terraces command breathtaking lake views, lawns run down to the shoreline with a boathouse and twin jetties, a three car garage, gym suite, gardener’s office, greenhouse, a bespoke handcrafted treehouse and lakeside seating terrace. Woodland surrounds the house and gardens offering a rare degree of privacy.
This is a unique property offering an enviable slice of Lake District heaven.
Location
Not overlooked in the slightest, Blakeholme Wray revels in unequalled privacy. On the east side of Lake Windermere it has an enviable west facing position so as to enjoy a sunny aspect and unrivalled, unobscured views over the water to Claife Heights.
Between the bustling resort of Bowness on Windermere (5 miles to the north) and the hamlet of Newby Bridge (3 miles to the south) this is a quiet and highly accessible location. Whether you need to travel for business or love to get out and about for pleasure, transport links are to hand with convenient access onto the M6 at J36 and a train station on the main West Coast line at Oxenholme near Kendal.
Historical note
Illustrious former owners, a part of wartime history and an intriguing piece of local folklore…
Blakeholme Wray was once the home of Sir Charles Craven, the MD of Vickers Shipyard who sold it to Sir John Fisher. In World War II Sir John was recruited by the Ministry of War Transport as Director of the Coasting and Short Sea Division and was part of the team that devised the evacuation of Dunkirk and the nautical part of the D-Day landings. For his war service he was knighted in 1942 and received decorations from France, the Netherlands, Spain and Portugal. He married the famous Viennese opera singer Maria Eisner in 1947 and Blakeholme Wray became known locally as ‘Fisher’s House’, they lived here until their respective deaths in 1983.
The unique lakeside deck is on the site of a former World War II gunnery built to protect the factory at White Cross Bay near Troutbeck Bridge, Windermere where the flying boat the Short Sunderland was built. It could take off and alight on water and was one of the largest aircraft made in the world at the time.
The oak panelling in The Oak Room was added in 1939 by Sir John Fisher, who is said to have purchased it from Crowther of Chiswick, London after rescuing it from an overseas sale to the Philadelphia Museum. It is thought that the panelling was originally in a house on an Estate at Dagenham bought by motor magnate Henry Ford. It was restored in 2002 by Kendal based cabinet maker Spencer Sampson.
Within the garden is a detached stone and thatch building known as Cornelius Shop. In the eighteenth century local woodcutters made use of what was a deserted stone hut. They christened it and believed it had been built as a hide by a fugitive from justice who lived a hermit-like life there. Local tradition hints that Cornelius was Spanish, a survivor from the storm-driven Armada who came ashore in Maryport and sought refuge inland.
Step inside
A beautiful period home offering extensive and generously proportioned accommodation arranged over four floors; here traditional character features are married with a luxurious standard of finish to create an instantly welcoming and exceptional family home.
Rooms on the front elevation all command west facing lake views, those to the rear take in garden views. The house enjoys day round sun, first thing it’s on the back of the house, in the afternoon moving round to the front terraces and main garden. The sun sets behind Claife Heights casting stunning reflections across the lake.
A professional interior designer planned and supervised the layout and sumptuous decorating schemes commissioning bespoke pieces (such as the carved dining room fireplace, wrought iron balustrading and hand painted friezes) and sourcing others (the hand-painted bedroom doors, the glittering chandelier and period fire surrounds).
The ground floor layout enjoys a practical flow between reception rooms with entrance halls to both the north and south. An arched oak door opens to the reception hall with an intricately patterned plaster ceiling and a travertine tiled floor. Wrought iron balustrading to the staircase, cellar door and first floor gallery landing was commissioned from blacksmith Gordon Boyd of nearby Crook. The oak staircase is complemented by carved oak pillars and all together creates an inviting entrance which sets the tone for the rest of the house.
The main reception room is known as ‘The Oak Room’, originally two rooms, now combined to create the most amazing space for entertaining. Incredibly atmospheric with arched oak doors, wide polished oak floorboards and three quarter height dark oak linenfold wall paneling. Above the panelling and between the oak ceiling beams is a hand painted frieze. Either end of the room are open fires, to the south a carved stone fireplace set in an inglenook with oak carving above, to the north is a second stone fireplace with an oak carved ecclesiastical panel above. Balancing the dark oak is the light flooding in from the French windows and deep bay where the lake views both take priority. Above the southern end is a gallery to the landing above, hanging here (and included in the sale) is an English cut glass three tier chandelier with 24 candle branches (made by Perry & Co of London, circa 1830-40). A dramatic centerpiece, it has been restored and adapted for electric light.
For more informal occasions there is the den, walk in and you are instantly drawn towards the large bay window with its captivating lake view. There’s an impressive inglenook with inset marble and stone open fireplace, providing a cosy, almost cocoon like feel enhanced by the toile fabric lined walls.
For formal dining there is a dining room, perfect for dinner parties, high days and holidays, this room has two sets of French windows out to the terrace and unobscured lake views. The ceiling is oak beamed which is echoed by the wide oak floor boards. The imposing carved stone mantelpiece was specially commissioned for the house.
The breakfast kitchen is hospitable and well equipped; perfect for family breakfasts, light lunches and suppers with friends. Timeless Sie Matic cabinets are a cream shaker design with Corian worktops and there’s a cream four oven electric Aga, the beating heart of any country kitchen. The ceiling is beamed and the floor travertine tiles. Integral appliances comprise Gaggenau electric hob, Sub Zero integral fridge and two drawer freezer, Miele freezer and dishwasher, Quooker hot water tap and a filtered cold water tap. Easily accessible and convenient to access being situated between the kitchen and the dining room is a wine cellar and bar. There are two cloakrooms to the ground floor, approached off either entrance hall. Both have indulgent fabric lined walls and one features a stone wash basin with a whimsical carved lion plaque above.
Rising to the first floor the stairs open to a breathtaking gallery landing where the eye is torn between the lake views from the deep bay window and the magnificent chandelier. There are three bedrooms to the first floor; the fourth is used a charming snug. It features a European carved stone mantelpiece which was sourced and installed as part of the renovation.
Befitting of a house of this status, the principal bedroom suite is an impressive set up. Views are maximised and to be embraced with French windows leading out to a private balcony. Beautifully appointed, there are bath and separate shower rooms and a pair of dressing rooms. The west facing ensuite has lake views, a walk through shower room with a French limestone tiled shower cubicle, marble topped vanity unit, bidet and WC. The east facing ensuite faces the landscaped rocky outcrop with colourful flowering shrubs and a backdrop of trees beyond. It has a walk through dressing room to an elegant bathroom with a roll top bath, vanity unit and WC. Both the bath and the shower rooms have French limestone tiled floors and both dressing rooms are fully fitted with tropical hardwood veneer fronted cabinets, plush fabric lined walls and in one, an integral drinks fridge.
There are two further double bedrooms both have ensuite bathrooms. For those looking to work from home or simply have a central place for domestic paperwork, the study has a tandem fitted desk with filing cabinet drawers and fabric covered walls.
An enclosed set of stairs lead to the second floor where there are three double bedrooms, all of which have ensuite shower rooms. The highly individual hand painted doors are from Switzerland (signed by Veronika Johannes, 1846) and were purchased from Italy as part of the redesigned interior.
The lower ground floor offers are range of practical rooms, the utility room provides excellent storage and a well equipped laundry with Miele washing machine and drier. There are two boiler rooms, a boot/cloakroom, a fishing room with racks for rods and open shelving for kit. An entrance vestibule has a log store and there’s garden access.
Step outside
Turning in off the road there is an imposing entrance, a pair of sculpted stone birds sit on top of stone gate posts with electric gates. As the gates glide open the heated driveway edged with a low yew hedge leads down to an extensive parking area in front of the wisteria clad detached garage block.
The garage has double and single garages with electric doors and heating. Above the garage is a gym with shower room and a gardener’s office/workshop with kitchenette and shower room. A garden store winters the barbeque and garden furniture cushions.
Tucked away behind the garage is a bespoke greenhouse commissioned from Hartley Botanic Ltd with a block built stone faced base and plastic coated aluminum glazing with automatic roof vents. With a Lakeland slate floor, there is a raised bed with a productive green grapevine and a potting bench. In colder months a heater is suspended from the ceiling enabling the lemon trees to over-winter. Generator room.
Constructed of weather boarding with sheeted roofs are the machinery and tool stores.
From the house illuminated paths lead down towards the lake through the landscaped lawn gardens with great swathes of established planting including a variety of Lakeland favourites camellias, rhododendrons, azaleas, acers and hydrangeas providing a colourful show from spring through summer and into autumn. There is also an arboretum of specimen trees including snakebite maples, magnolias, monkey puzzles and wollemi pines as well as traditional deciduous varieties, oak, larch, ash and willow, many of which will be a century old.
An impressive sight on the water front, the traditional stone and slated wet dock boathouse has an internal walkway around the wet dock and twin stone built jetties.
Like something out of a fairy tale, the treehouse was commissioned from The Treehouse Company in 2004. A truly enchanting construction suspended between four pine trees overlooking the lake. Hidden at the top of a steep sloping and high promontory to the north of the boathouse the treehouse is extremely discrete in its positioning and provides a peaceful place for reflection, a quiet hour with a good book, a wonderful and unique location for entertaining, drinks or a candle-lit dinner party as well as being an unforgettable place for children to play or have a sleepover. It is approached by a series of pathways that wind up the rocky outcrop until leveling at the top. The curved design has an organic shape with shingle clad walls and roof, arched double glazed windows and doors and a deck along the front where there are tantalizing glimpses of the lake through the trunks and upper branches of the neighbouring trees. Internally the floor is maple with pine clad ceiling and walls. The kitchen fittings are befittingly oak with a sink unit. A fitted bench combined with freestanding furniture comfortably allows eight to dine. Fully insulated, there’s an electric fire so it’s ready for all year round enjoyment. A walkway leads to a detached cedar shingle and larch lap cloakroom with wash basin and WC.
In the lower reaches of the lake frontage garden sits the classic octagonal summer house, wooden and painted a pale grey there is a leaded roof. The sense of peace and tranquility from being next to the lake is hard to describe, there’s the sound of water lapping at the shore and the occasional sound of laughter from a passing boat or a group of paddle boarders as they pass. Quirky and unique, Cornelius Shop nestles into the banking of the lower garden, stone built under a thatched roof with a flagged floor and fireplace.
On the shore of the lake an illuminated walkway leads round a rocky outcrop to a wooden deck – the perfect setting for drinks and nibbles, a picnic or lakeside dining with an unrivalled vantage point of the setting sun, the comings and goings on the lake with the sound of lapping water as a backdrop. The 360 degree views from here are tremendous; it’s certainly evident why the site was chosen for a wartime gunnery.
Rooms along the rear elevation of Blakeholme Wray look out onto a striking rocky outcrop planted with carefully selected species of dwarf azaleas, rhododendrons, acers and hydrangeas. It makes for a colourful banking with the trees beyond providing a leafy backdrop. Climbing the outcrop are stone steps, at the top there is a unique vantage point back towards the house and over the roof to the lake and Claife Heights beyond. The steps then continue over the other side to a garden with a pond fed by Copple Barrow Beck which flows on down through the garden, under the drive and out to the lake. A fernery has been planted under the shade of the tall spruce trees.
Beyond the garden is extensive ancient woodland, enclosed by deer fencing and historically used for coppicing, the charcoal burning pads are still evident and there are the remains of the footings of the dwellings where wood burners would have lived.
There is a vehicular track into the woodland used for maintenance.
Services
Mains electricity.
Water from a borehole within the grounds.
Private drainage to a singular tank located within the grounds.
Oil fired central heating to radiators from three ACV boilers.
Security alarm with external CCTV extending to the boathouse.
An internal telephone system has points throughout the house, gym and gardener’s office.
Audio and video intercom at the main gates.
The treehouse has light, power, water and drainage.
The boathouse, greenhouse and machinery stores all have light, power and water.
The summer house has a power supply.
Cornelius Shop has sensor lighting.
The diesel generator automatically provides 8KW in the event of a power cut. Diesel tank.
Broadband
Ultrafast speed of 1000 Mbps download and for uploading 220 Mbps.
Local Authority charges
Westmorland and Furness Council – Council Tax band H
Tenure
Freehold
Included in the sale
Fitted carpets, curtains, curtain poles, blinds, light fittings (including the chandelier), integral kitchen appliances and the golf buggy are all included in the sale.
Gym equipment, garden machinery and tools and the freestanding contents of the treehouse are additionally available by way of further negotiation.
Please note
The wrought iron wine cellar doors are specially excluded.
The fireplaces in the dining room and first floor snug are features only. All other fireplaces are in working order.
Directions
what3words: ///artichoke.slightly.walkway
Use Sat Nav LA12 8NR with reference to the directions below:
Leaving Bowness on Windermere on the A592 and driving south, proceed past the Beech Hill Hotel, Hill of Oaks and Avon Wood (all on the right) and Blakeholme Wray is the next drive on the right.
Traveling north from Newby Bridge on the A592, it’s the second drive on the left after Town Head.
Brochures
Brochure 1- COUNCIL TAXA payment made to your local authority in order to pay for local services like schools, libraries, and refuse collection. The amount you pay depends on the value of the property.Read more about council Tax in our glossary page.
- Band: H
- PARKINGDetails of how and where vehicles can be parked, and any associated costs.Read more about parking in our glossary page.
- Garage,Gated
- GARDENA property has access to an outdoor space, which could be private or shared.
- Private garden,Patio
- ACCESSIBILITYHow a property has been adapted to meet the needs of vulnerable or disabled individuals.Read more about accessibility in our glossary page.
- Ask agent
Blakeholme Wray, Lake Windermere, The Lake District, LA12 8NR
Add an important place to see how long it'd take to get there from our property listings.
__mins driving to your place



Your mortgage
Notes
Staying secure when looking for property
Ensure you're up to date with our latest advice on how to avoid fraud or scams when looking for property online.
Visit our security centre to find out moreDisclaimer - Property reference S950756. The information displayed about this property comprises a property advertisement. Rightmove.co.uk makes no warranty as to the accuracy or completeness of the advertisement or any linked or associated information, and Rightmove has no control over the content. This property advertisement does not constitute property particulars. The information is provided and maintained by Fine & Country, Lakes & North Lancs. Please contact the selling agent or developer directly to obtain any information which may be available under the terms of The Energy Performance of Buildings (Certificates and Inspections) (England and Wales) Regulations 2007 or the Home Report if in relation to a residential property in Scotland.
*This is the average speed from the provider with the fastest broadband package available at this postcode. The average speed displayed is based on the download speeds of at least 50% of customers at peak time (8pm to 10pm). Fibre/cable services at the postcode are subject to availability and may differ between properties within a postcode. Speeds can be affected by a range of technical and environmental factors. The speed at the property may be lower than that listed above. You can check the estimated speed and confirm availability to a property prior to purchasing on the broadband provider's website. Providers may increase charges. The information is provided and maintained by Decision Technologies Limited. **This is indicative only and based on a 2-person household with multiple devices and simultaneous usage. Broadband performance is affected by multiple factors including number of occupants and devices, simultaneous usage, router range etc. For more information speak to your broadband provider.
Map data ©OpenStreetMap contributors.
