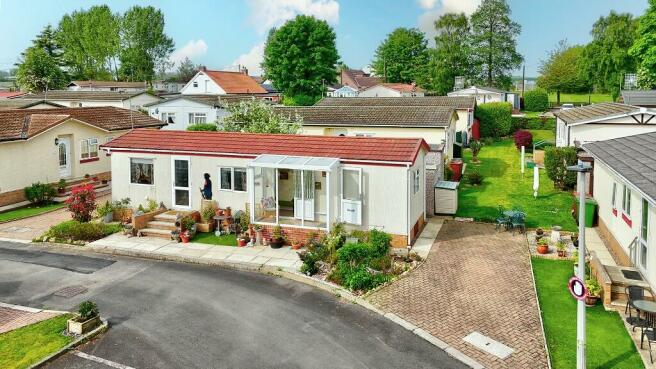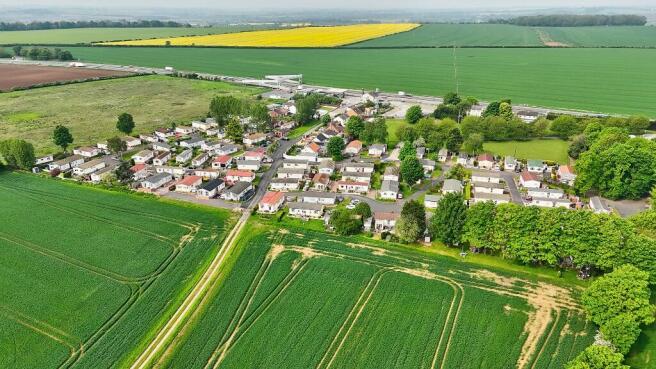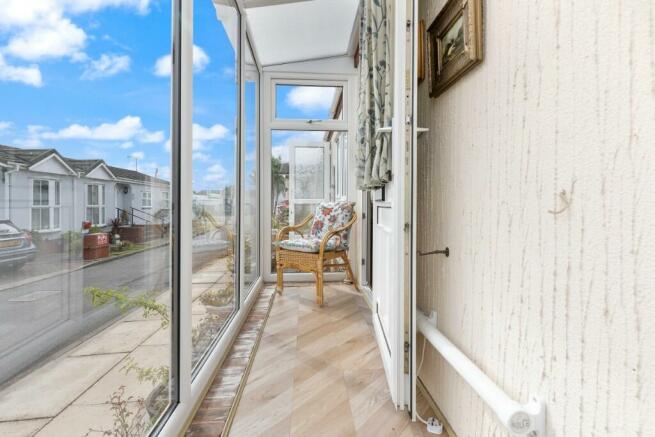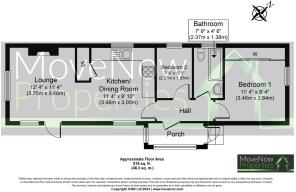West Park Homes, WF8

- PROPERTY TYPE
Park Home
- BEDROOMS
2
- BATHROOMS
1
- SIZE
Ask agent
- TENUREDescribes how you own a property. There are different types of tenure - freehold, leasehold, and commonhold.Read more about tenure in our glossary page.
Ask agent
Key features
- 2 Bedrooms: Enjoy the luxury of two thoughtfully designed bedrooms, offering comfort and relaxation.
- Park Home: Nestled within a serene park setting, this residence provides a tranquil retreat from the hustle and bustle of urban life.
- Modern & Stylish Finish: Immerse yourself in contemporary living with a sleek and sophisticated design aesthetic, elevating your lifestyle experience.
- Must Be Viewed to Be Appreciated: Witness the charm and elegance of this property firsthand; its true beauty can only be fully appreciated in person.
Description
Entrance Hall:
Step inside through the elegant white uPVC entrance door, welcomed by the warm ambiance of wood effect laminated flooring and the comforting presence of a central heating radiator.
Kitchen / Diner:
Measurements: 3.00m x 3.46m (9'10" x 11'4")
Designed for both functionality and style, this culinary haven features a suite of white wall and base units complemented by laminated roll-top worktops. Equipped with modern conveniences including an electric oven, gas hob, and extractor fan, it offers ample space for culinary creativity. Natural light streams in through white uPVC double glazed windows, illuminating the space.
Living Room:
Measurements: 3.46m x 3.75m (11'4" x 12'3")
Retreat to the cosy embrace of the living room, where laminate wood effect flooring sets the stage for relaxation. Sunlight dances through white uPVC double glazed windows, highlighting the inviting atmosphere. A space primed for leisurely evenings, it offers provisions for a fireplace, adding a touch of elegance.
Bathroom:
Measurements: 1.38m x 2.37m (4'6" x 7'9")
Indulge in luxury within the tranquil confines of the bathroom, adorned with a traditional freestanding roll-top bathtub and pedestal wash hand basin. Fully tiled walls exude sophistication, while a white uPVC double glazed window invites in natural light, enhancing the sense of serenity.
Bedroom One:
Measurements: 2.84m x 3.46m (9'3" x 11'4")
Enjoy the tranquillity afforded by the white uPVC double glazed window to the rear elevation, inviting in natural light and serene views. Organizational bliss is at your fingertips with the inclusion of built-in mirrored sliding door wardrobes, seamlessly blending functionality with aesthetics. Stay cozy year-round with the central heating radiator, while the power points conveniently adorn the walls for all your electronic needs.
Bedroom Two:
Measurements: 1.68m x 2.37m (5'6" x 7'9")
Illuminated by a white uPVC double glazed window to the rear elevation, this space is bathed in gentle light, creating a serene ambiance. Laminated wood effect flooring adds a touch of warmth and elegance to the room, complemented by the central heating radiator ensuring comfort in any season. Power points are thoughtfully positioned on the walls, catering to your modern lifestyle needs with ease.
Outside: A delightful frontage welcomes you, adorned with a paved area and charming flower beds.
Step through the white uPVC entrance door into the inviting porch, where white uPVC double glazed windows offer views of the surroundings.
The rear of the property beckons with an expanse of lush lawn, providing an ideal setting for outdoor gatherings. Access to a freestanding stone shed completes the outdoor experience, offering additional storage space.
Mobile Coverage
Three
O2
Vodaphone
EE
Satellite / Fibre TV Availability
BT
Sky
Parking
Allocated parking for 2 vehicles to the side of the park home.
Additional Information
Site Fee's £81.52 per month
Council Tax
Band A - If the park home is to be your main residence.
Tenure
Park homes are neither freehold nor leasehold.
EPC Rating:
N/A Park homes do not require an EPC
Floor plans
These floor plans are intended as a rough guide only and are not to be intended as an exact representation and should not be scaled. We cannot confirm the accuracy of the measurements or details of these floor plans.
Viewings
For further information or to arrange a viewing please contact our offices directly.
Free valuations
Considering selling or letting your property?
For a free valuation on your property please do not hesitate to contact us.
DISCLAIMER:
The details shown on this website are a general outline for the guidance of intending purchasers, and do not constitute, nor constitute part of, an offer or contract or sales particulars. All descriptions, dimensions, references to condition and other details are given in good faith and are believed to be correct but any intending purchasers should not rely on them as statements or representations of fact but must satisfy themselves by inspection, searches, survey, enquiries or otherwise as to their correctness. We have not been able to test any of the building service installations and recommend that prospective purchasers arrange for a qualified person to check them before entering into any commitment. Further, any reference to, or use of any part of the properties is not a statement that any necessary planning, building regulations or other consent has been obtained. All photographs shown are indicative and cannot be guaranteed to represent the complete interior scheme or items included in the sale. No person in our employment has any authority to make or give any representation or warranty whatsoever in relation to this property.
- COUNCIL TAXA payment made to your local authority in order to pay for local services like schools, libraries, and refuse collection. The amount you pay depends on the value of the property.Read more about council Tax in our glossary page.
- Ask agent
- PARKINGDetails of how and where vehicles can be parked, and any associated costs.Read more about parking in our glossary page.
- Driveway,Allocated
- GARDENA property has access to an outdoor space, which could be private or shared.
- Yes
- ACCESSIBILITYHow a property has been adapted to meet the needs of vulnerable or disabled individuals.Read more about accessibility in our glossary page.
- Ask agent
Energy performance certificate - ask agent
West Park Homes, WF8
NEAREST STATIONS
Distances are straight line measurements from the centre of the postcode- Pontefract Baghill Station2.6 miles
- Pontefract Monkhill Station3.0 miles
- Knottingley Station3.0 miles
About the agent
A traditional family run estate agency covering South & West Yorkshire. Specialising in sales, lettings & holiday lets. Offering a personal and friendly service with a modern twist. We have been trading since 2008 and with each year we continue to grow.
Industry affiliations


Notes
Staying secure when looking for property
Ensure you're up to date with our latest advice on how to avoid fraud or scams when looking for property online.
Visit our security centre to find out moreDisclaimer - Property reference 7777. The information displayed about this property comprises a property advertisement. Rightmove.co.uk makes no warranty as to the accuracy or completeness of the advertisement or any linked or associated information, and Rightmove has no control over the content. This property advertisement does not constitute property particulars. The information is provided and maintained by MoveNow Properties, Wakefield. Please contact the selling agent or developer directly to obtain any information which may be available under the terms of The Energy Performance of Buildings (Certificates and Inspections) (England and Wales) Regulations 2007 or the Home Report if in relation to a residential property in Scotland.
*This is the average speed from the provider with the fastest broadband package available at this postcode. The average speed displayed is based on the download speeds of at least 50% of customers at peak time (8pm to 10pm). Fibre/cable services at the postcode are subject to availability and may differ between properties within a postcode. Speeds can be affected by a range of technical and environmental factors. The speed at the property may be lower than that listed above. You can check the estimated speed and confirm availability to a property prior to purchasing on the broadband provider's website. Providers may increase charges. The information is provided and maintained by Decision Technologies Limited. **This is indicative only and based on a 2-person household with multiple devices and simultaneous usage. Broadband performance is affected by multiple factors including number of occupants and devices, simultaneous usage, router range etc. For more information speak to your broadband provider.
Map data ©OpenStreetMap contributors.




