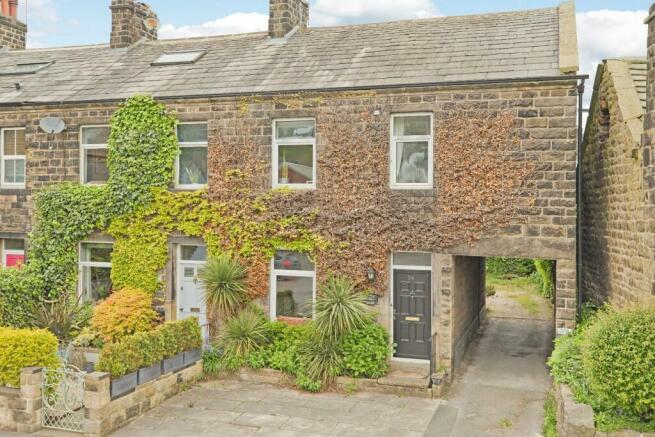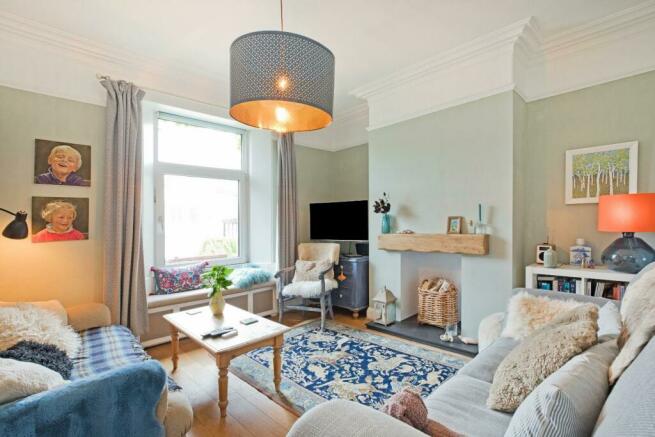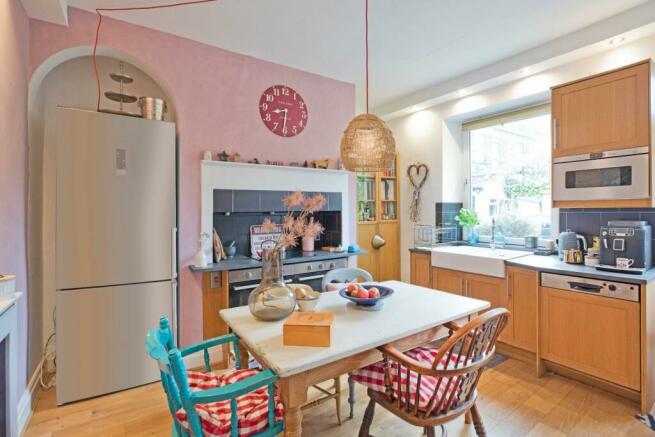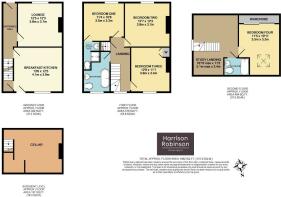
Skipton Road, Ilkley

- PROPERTY TYPE
Cottage
- BEDROOMS
4
- BATHROOMS
3
- SIZE
1,582 sq ft
147 sq m
- TENUREDescribes how you own a property. There are different types of tenure - freehold, leasehold, and commonhold.Read more about tenure in our glossary page.
Freehold
Key features
- Four Bedroom Victorian Terrace
- Spacious South Facing Sitting Room
- Two Bedrooms With En-suites
- Modern Breakfast Kitchen
- Loft Bedroom With Separate Study Area
- Long Distance Views Of Ilkley Moor
- Useful Utility Cellar
- Close To Ilkley Town Centre
- Easy Walking Distance To Station, Park & Schools
- Council Tax Band D
Description
'Archway Cottage' is an impressive, stone built, Victorian, end terrace property, which has retained its character and original features and offers well planned and flexible living accommodation set over four floors. The property has four double bedrooms, two having en-suite bathrooms and a further house bathroom. The loft bedroom is a teenager's dream with spacious study or chill out area, double bedroom with fitted wardrobes and separate bathroom. To the ground floor one finds a spacious sitting room to the front elevation and a modern breakfast kitchen with access to the rear courtyard with flagged patio area for relaxing or al fresco entertaining. The property benefits from gas fired central heating and UPVC double glazing throughout. Additional benefits include: a large cellar incorporating a utility area and the advantage of off-street parking to both the front and rear of the property. Conveniently located within easy walking distance of Ilkley town centre, the station, Grammar & primary schools and close to charming riverside walks and local amenities, this property has all the benefits for modern day living in a traditional setting.
Ilkley is a thriving, historical, Yorkshire town, occupying a beautiful setting amidst the unspoilt open countryside of Wharfedale with stunning scenery and the opportunity for rural pursuits. Ilkley boasts an excellent wide range of high class shops, restaurants, cafes, pubs and everyday amenities including two supermarkets, health centre, library and Playhouse theatre and cinema. llkley has excellent sports and social facilities, which include the Ilkley lido pool and sports clubs for rugby, tennis, golf, cricket, hockey and football. The town benefits from high achieving schools for all ages with both state and private education well catered for including Ilkley Grammar School. Ilkley is an ideal town for the commuter with frequent train services to Leeds and Bradford (around 35 minutes commute), providing regular connections to London Kings Cross. Leeds Bradford International Airport is just over 11 miles away with national and international services.
This is an absolute gem of a home and is ideal for those who are either 'upscaling or downsizing', so if you enjoy the Café society that Ilkley has to offer and stunning, moorland views and charming, riverside walks on your doorstep, then this property is perfect and an early viewing is highly recommended.
The well-presented accommodation with GAS FIRED CENTRAL HEATING, UPVC DOUBLE GLAZING and with approximate room sizes comprises:
Ground Floor -
Entrance Hallway - A flagged area with well stocked borders and two steps lead to a UPVC front door with glass, transom panel above, offering stunning, framed glimpses of Ilkley Moor, which opens into a charming entrance hallway with engineered wooden flooring - ideal for kicking off muddy shoes and boots after a long walk along the riverside or over the moors. Stairs lead to the first floor and a large UPVC window affords natural light. Deep coving, dado rail, covered radiator and halogen downlighting.
Sitting Room - 3.8 x 3.7 (12'5" x 12'1") - A spacious, well-proportioned sitting room, which is a bright space courtesy of the natural light flooding in through the south facing, UPVC double-glazed window to the front aspect, with built-in window seat and radiator below. Feature fireplace opening with slate hearth and timber mantle over, deep original cornicing and picture rail. Engineered wooden flooring and central light fitting.
Breakfast Kitchen - 4.1 x 3.8 (13'5" x 12'5") - A modern breakfast kitchen comprising a range of wall and base units with wooden doors and drawers, incorporating a tall, half glazed cabinet having contrasting grey, laminate worktops incorporating a modern slant on a double, Belfast sink with modern, chrome mixer tap, sitting under a window overlooking the courtyard. Smart, tiled splashbacks, two stainless-steel and glass, side by side ovens with four-ring, black, ceramic, electric hob, space and plumbing for an American style fridge/freezer, integrated dishwasher, integrated, wall mounted, stainless-steel microwave, fitted storage cupboard, inset feature halogen downlighting and a thermostatic heating control pad. Ample space for a central dining table Central heating radiator and continuation of the engineered wooden flooring, A UPVC, half-glazed, door with glass panel opens to the outside, courtyard area to the rear of the property. Door to concrete stairs leading down to: -
Basement Level -
Cellar - A good-sized cellar with a range of fitted base units with laminate worktop and stainless-steel sink with mixer tap. Space and plumbing for washing machine and drier. Wall mounted, combination boiler, pressurised hot water cylinder, fuse box and timber framed window to the rear aspect.
First Floor -
Landing - From entrance hall, stairs leads up to a spacious landing giving access to the principal rooms which leads to the second floor. A UPVC double-glazed window to the rear aspect affords ample natural light. Radiator.
Bedroom One - 3.5 x 3.3 (11'5" x 10'9") - A well-proportioned, smartly presented, double bedroom with a large, south facing, UPVC double-glazed window to the front aspect, affording wonderful views up to Ilkley moors. Central light and central heating radiator.
En Suite Shower Room - Part tiled with a white bathroom suite comprising low-level w/c, vanity wash basin with useful cupboard below, fully tiled shower cubicle with glazed door and electric shower. Extractor fan and low-voltage downlighting.
Bedroom Two - 3.8 x 3.7 (12'5" x 12'1") - A great, double bedroom incorporating a south facing, UPVC double-glazed window to the front aspect again with stunning views up to Ilkley moors. Original, white painted, feature cast-iron fireplace, three wall light points and covered central heating radiator.
Bedroom Three - 3.9 x 3.4 (12'9" x 11'1") - Yet another double bedroom with a UPVC double-glazed window to the rear aspect. Original, feature, bedroom fireplace, fitted wardrobes, central heating radiator, a useful, vanity wash basin with tiled shelf and storage unit below and an additional, wall hung, vanity unit above with mirror. Central ceiling light.
House Bathroom - A part tiled bathroom with white bathroom suite comprising a low-level w/c with concealed cistern, a freestanding, claw-foot bath with thermostatic shower over, a vanity wash basin with fitted storage cupboards above, vanity units and a mirror with open glass shelving either side. Central heating radiator, UPVC double-glazed, frosted window to the rear aspect and wood effect, vinyl flooring.
Second Floor -
Study Area - 5.1 x 3.4 (16'8" x 11'1") - Stairs from the first floor landing to a great space - very useful as a study to get away from it all or a teenage, X-box chill out zone. UPVC double-glazed window to the side aspect with views up to the iconic Cow and Calf Rocks. Low-level, fitted storage cupboards, central heating radiator, part laminate flooring, inset ceiling spotlights and useful, under eaves storage.
Bedroom Four - 3.5 x 3.3 (11'5" x 10'9") - A contemporary styled, double bedroom with Velux window, fitted wardrobes with white sliding doors, electric radiator, carpeted flooring and two wall light points.
Bathroom - Fully tiled, white, three-piece bathroom suite comprising low-level w/c with concealed cistern, round ceramic wash basin with storage below and additional shelving unit and bath with modern, chrome mixer tap with hand shower attachment.
Outside -
Outdoor Space - A south facing, paved area to the front of the property provides off street parking for one car with delightful, well stocked borders including a range of shrubs and plants. An archway leads to the rear where there is a shared, gravelled courtyard, which provides additional parking and a flagged, patio area out from the rear door ideal for relaxing or al- fresco entertaining in the afternoon and evening sun.
Utilities & Services - The property benefits from mains gas, electricity and drainage.
There is Ultrafast Fibre Broadband available to the property.
Please visit the Mobile and Broadband Checker Ofcom website to check Broadband speeds and mobile phone coverage.
Brochures
Skipton Road, IlkleyBrochure- COUNCIL TAXA payment made to your local authority in order to pay for local services like schools, libraries, and refuse collection. The amount you pay depends on the value of the property.Read more about council Tax in our glossary page.
- Band: D
- PARKINGDetails of how and where vehicles can be parked, and any associated costs.Read more about parking in our glossary page.
- Yes
- GARDENA property has access to an outdoor space, which could be private or shared.
- Yes
- ACCESSIBILITYHow a property has been adapted to meet the needs of vulnerable or disabled individuals.Read more about accessibility in our glossary page.
- Ask agent
Skipton Road, Ilkley
NEAREST STATIONS
Distances are straight line measurements from the centre of the postcode- Ilkley Station0.4 miles
- Ben Rhydding Station1.3 miles
- Burley-in-Wharfedale Station3.3 miles
About the agent
Estate agents in Ilkley & surrounding areas
We are an independent, local agent specialising in selling and letting properties in Ilkley and the surrounding areas of Addingham, Ben Rhydding, Burley in Wharfedale and Menston.
Why Harrison Robinson ?Our business is built on honesty, trust and straight talking advice to our clients. We concentrate on doing the basics better. If you fancy a breath of fresh air come and talk to us.
We
Notes
Staying secure when looking for property
Ensure you're up to date with our latest advice on how to avoid fraud or scams when looking for property online.
Visit our security centre to find out moreDisclaimer - Property reference 33102002. The information displayed about this property comprises a property advertisement. Rightmove.co.uk makes no warranty as to the accuracy or completeness of the advertisement or any linked or associated information, and Rightmove has no control over the content. This property advertisement does not constitute property particulars. The information is provided and maintained by Harrison Robinson, Ilkley. Please contact the selling agent or developer directly to obtain any information which may be available under the terms of The Energy Performance of Buildings (Certificates and Inspections) (England and Wales) Regulations 2007 or the Home Report if in relation to a residential property in Scotland.
*This is the average speed from the provider with the fastest broadband package available at this postcode. The average speed displayed is based on the download speeds of at least 50% of customers at peak time (8pm to 10pm). Fibre/cable services at the postcode are subject to availability and may differ between properties within a postcode. Speeds can be affected by a range of technical and environmental factors. The speed at the property may be lower than that listed above. You can check the estimated speed and confirm availability to a property prior to purchasing on the broadband provider's website. Providers may increase charges. The information is provided and maintained by Decision Technologies Limited. **This is indicative only and based on a 2-person household with multiple devices and simultaneous usage. Broadband performance is affected by multiple factors including number of occupants and devices, simultaneous usage, router range etc. For more information speak to your broadband provider.
Map data ©OpenStreetMap contributors.





