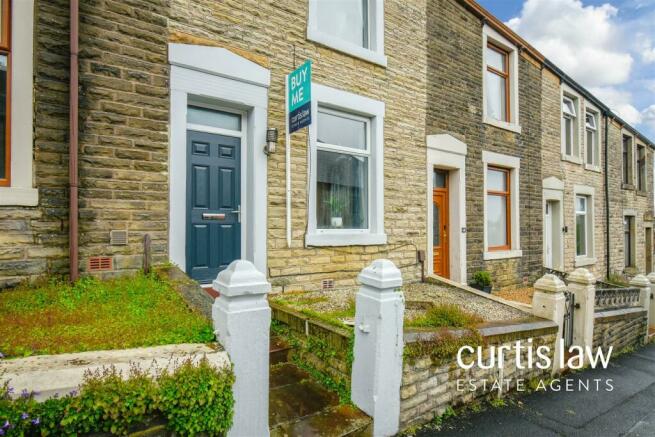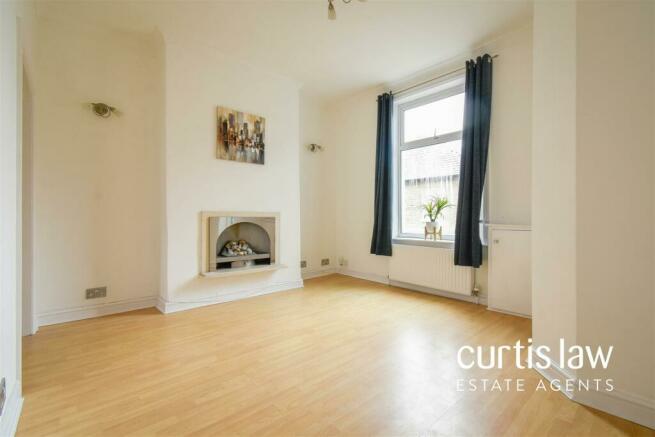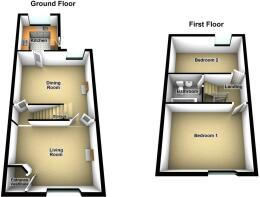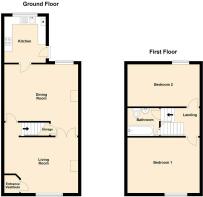
Lime Street, Great Harwood

- PROPERTY TYPE
Terraced
- BEDROOMS
2
- BATHROOMS
1
- SIZE
1,023 sq ft
95 sq m
Key features
- Mid Terrace Property
- Newly Refurbished Throughout
- Two Large Bedrooms
- Spacious Reception Rooms
- Three Piece Bathroom
- South West Facing
- On Street Parking
- Council Tax Band A
- Leasehold
- Semi-Rural Aspect Overlooking Small Park To Rear
Description
Curtis Law Estate Agents are delighted to welcome this gorgeous two bedroom terraced property to the open sales market. Newly refurbished to the highest of standards, this property showcases a modern, neutral design throughout and offers a spacious layout with a beautiful living room leading into the dining room, a fitted kitchen, two double bedrooms and a three piece bathroom suite. First time buyers looking to get onto the property ladder would be perfectly suited to this stunning home!
Located in the highly sought-after area of Great Harwood, this property is conveniently within walking distance to the town square, which boasts an variety of independent shops including restaurants, butchers, salons, and bakeries, as well as supermarkets. Additionally, Lowerfold Park and Memorial Park are just a stone's throw away, offering beautiful gardens, picturesque scenic walks, and play areas for the kids. With excellent network links and bus routes, accessing Blackburn, Accrington, Preston, and beyond is effortless.
Viewing is highly advised to truly appreciate what this property has to offer!
ALL VIEWINGS ARE STRICTLY BY APPOINTMENT ONLY AND TO BE ARRANGED THROUGH CURTIS LAW ESTATE AGENTS. ALSO, PLEASE BE ADVISED THAT WE HAVE NOT TESTED ANY APPARATUS, EQUIPMENT, FIXTURES, FITTINGS OR SERVICES AND SO CANNOT VERIFY IF THEY ARE IN WORKING ORDER OR FIT FOR THEIR PURPOSE.
The property comprises; a welcoming entrance vestibule provides access through to a spacious lounge with double doors leading into the dining room. From the dining room, you can access to newly fitted kitchen and stairs leading to the first floor. From the first floor, there is access to the spacious master bedroom, access to the second bedroom overlooking the communal park at the rear and stairs leading to the three piece family bathroom suite.
Externally, the front of the property offers a garden with steps leading up to the property along with on street parking. To the rear, there is an enclosed low maintenance yard with gated access to the communal park.
Ground Floor -
Entrance Vestibule - 1.38m x 0.99m (4'6" x 3'2") - Composite anthracite grey front door into vestibule, ceiling light fitting, meter cupboard, door to reception room one, tiled flooring.
Living Room - 4.31m x 3.69m (14'1" x 12'1") - UPVC double glazed window, ceiling light fitting, two wall light fittings, central heating radiator, coving to ceiling, decorative fireplace with hearth, television point, meter cupboard, door and double doors to reception room two, stairs to first floor, laminate flooring.
Dining Room - 4.30m x 4.03m (14'1" x 13'2") - UPVC double glazed window, ceiling light fitting, central heating radiator, coving to ceiling, television point, gas fireplace with hearth, doors to kitchen and under stair storage, laminate flooring.
Kitchen - 2.89m x 2.32m (9'5" x 7'7") - UPVC double glazed window, uPVC double glazed anthracite door to rear, a range of white gloss wall and base units with complimentary worktops, part tiled splash backs, inset stainless steel sink and drainer with mixer tap, integrated electric oven with five ring gas hob and stainless steel extractor hood, space for fridge freezer, plumbing for washing machine, dryer or dishwasher, chrome ceiling spotlights, vertical anthracite grey designer central heating radiator, wall mounted combi boiler, tile effect laminate flooring.
First Floor -
Landing - 2.09m x 1.85m (6'10" x 6'0") - Wall light fitting, wall light fitting, loft access via hatch, doors to two bedrooms, stairs leading up to bathroom suite, newly carpeted pale grey flooring.
Bedroom One - 4.31m x 3.69m (14'1" x 12'1") - UPVC double glazed window, ceiling light fitting, central heating radiator, coving to ceiling, television point, newly carpeted pale grey flooring.
Bedroom Two - 4.30m x 3.09m (14'1" x 10'1") - UPVC double glazed window, ceiling light fitting, central heating radiator, coving to ceiling, door to under stairs storage, newly carpeted pale grey flooring.
Newly Refurbished Bathroom - 2.09m x 1.82m (6'10" x 5'11") - A three piece bathroom suite comprising of: a low level close coupled WC, full pedestal wash basin with separate taps, steel panel bath with electric feed shower, mid grey tile-effect bathroom cladding elevations, chrome ceiling spotlights, chrome central heating towel rail, pale grey wood effect vinyl flooring.
External -
Front - Garden fronted, on street parking.
Rear - Enclosed yard with access to communal park via gate.
Brochures
Lime Street, Great HarwoodBrochure- COUNCIL TAXA payment made to your local authority in order to pay for local services like schools, libraries, and refuse collection. The amount you pay depends on the value of the property.Read more about council Tax in our glossary page.
- Band: A
- PARKINGDetails of how and where vehicles can be parked, and any associated costs.Read more about parking in our glossary page.
- Ask agent
- GARDENA property has access to an outdoor space, which could be private or shared.
- Yes
- ACCESSIBILITYHow a property has been adapted to meet the needs of vulnerable or disabled individuals.Read more about accessibility in our glossary page.
- Ask agent
Lime Street, Great Harwood
NEAREST STATIONS
Distances are straight line measurements from the centre of the postcode- Rishton Station1.8 miles
- Langho Station2.1 miles
- Whalley Station2.5 miles
Are you looking to sell? then look no further!
Curtis Law Estate Agents are a modern, proactive, forward-thinking estate agency with a reputation for providing exceptional customer service across Lancashire.
Selling a property can be perceived by many as a daunting and expensive financial outlay. Here at Curtis Law we are bridging the gap between extortionate moving costs and poor service from estate agents you simply don't trust. Our fees are fixed from start to finish providing total honesty and complete transparency. What this doesn't mean is that we provide a sub-standard service. All of our properties, regardless of value receive a bespoke marketing package consisting of professional photography, advertising on major property portals and fully accompanied viewings. Our strong marketing is backed up by a dedicated property expert who guides you through the entire process from instruction to completion.
Notes
Staying secure when looking for property
Ensure you're up to date with our latest advice on how to avoid fraud or scams when looking for property online.
Visit our security centre to find out moreDisclaimer - Property reference 32946765. The information displayed about this property comprises a property advertisement. Rightmove.co.uk makes no warranty as to the accuracy or completeness of the advertisement or any linked or associated information, and Rightmove has no control over the content. This property advertisement does not constitute property particulars. The information is provided and maintained by Curtis Law Estate Agents Limited, Blackburn. Please contact the selling agent or developer directly to obtain any information which may be available under the terms of The Energy Performance of Buildings (Certificates and Inspections) (England and Wales) Regulations 2007 or the Home Report if in relation to a residential property in Scotland.
*This is the average speed from the provider with the fastest broadband package available at this postcode. The average speed displayed is based on the download speeds of at least 50% of customers at peak time (8pm to 10pm). Fibre/cable services at the postcode are subject to availability and may differ between properties within a postcode. Speeds can be affected by a range of technical and environmental factors. The speed at the property may be lower than that listed above. You can check the estimated speed and confirm availability to a property prior to purchasing on the broadband provider's website. Providers may increase charges. The information is provided and maintained by Decision Technologies Limited. **This is indicative only and based on a 2-person household with multiple devices and simultaneous usage. Broadband performance is affected by multiple factors including number of occupants and devices, simultaneous usage, router range etc. For more information speak to your broadband provider.
Map data ©OpenStreetMap contributors.






