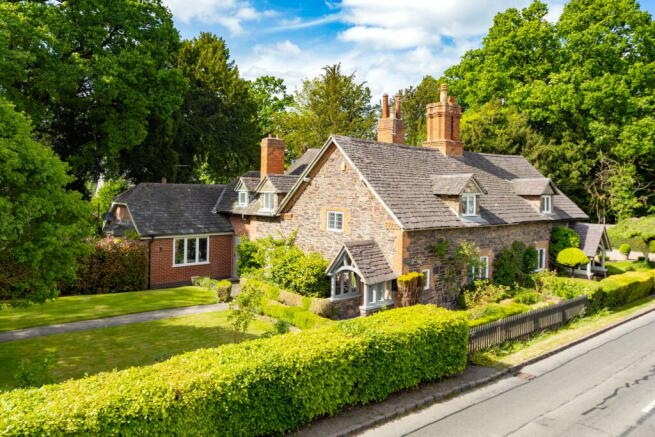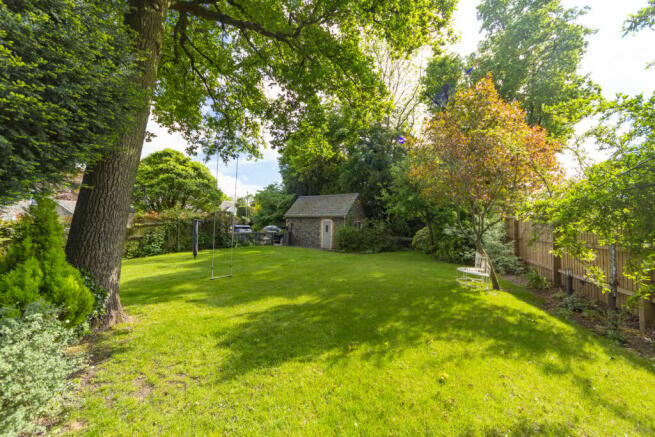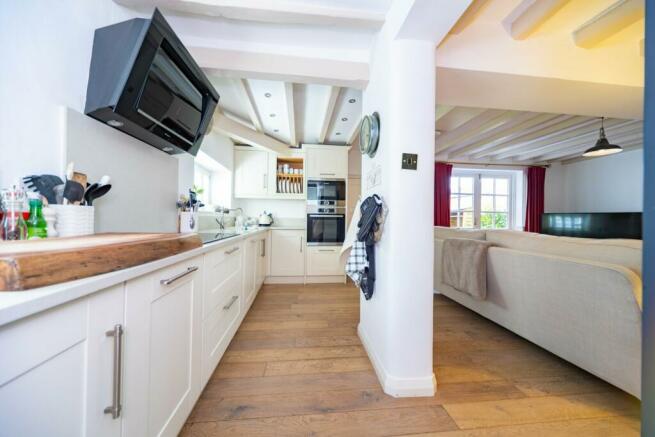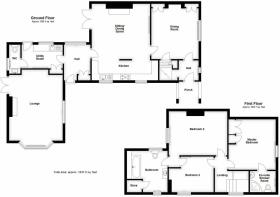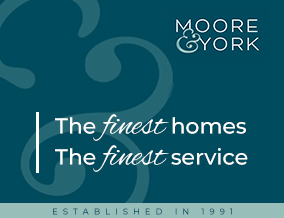
Forest Rd, Woodhouse , LE12

- PROPERTY TYPE
Semi-Detached
- BEDROOMS
3
- BATHROOMS
3
- SIZE
Ask agent
- TENUREDescribes how you own a property. There are different types of tenure - freehold, leasehold, and commonhold.Read more about tenure in our glossary page.
Freehold
Key features
- GRADE II LISTED COTTAGE
- SEMI-RURAL LOCATION
- SOUGHT AFTER VILLAGE
- THREE RECEPTION ROOMS
- THREE BEDROOMS
- MASTER ENSUITE & FAMILY BATHROOM
- WELL PRESENTED THROUGHOUT
- IMPRESSIVE 0.25 ACRE PLOT
- ELECTRIC GATES & DETACHED GARAGE
- AMENITIES & SCHOOLING NEARBY
Description
A substantial grade II listed semi detached cottage in this desirable location, enjoying a mature plot of approximately 0.25 acres in a distinctly non estate position and offered with no upward chain. The accommodation is both thoughtfully laid out and spacious, ideal for both entertaining and day to day living with two reception rooms and additional living/dining kitchen which really does form the heart of this remarkable home. Outside the gardens are beautifully laid out with private spaces, a mix of sunny and shady spots and a wide range of plants and shrubs amongst the stone and turf with plentiful parking and detached garage completing this wonderful home which really must be viewed to fully appreciate.
WOODHOUSE
Woodhouse is desirable Charnwood Forest village situated approximately two miles from excellent local facilities at Quorn and just over a mile to village centre amenities in Woodhouse Eaves. The village offers an attractive variety of cottages and period properties as well as stunning individual new homes. The nearby village of Woodhouse Eaves offers excellent pubs and further facilities together with other Forest attractions including golf at Charnwood Forest and Lingdale golf clubs and scenic walks in Beacon Hill country park and Bradgate Park. The village is well placed for Private schooling at Loughborough, Leicester and Ratcliffe on the Wreake and the intercity rail service to London St Pancras is 1hr 10min from Leicester and 1hr 30min from Loughborough
GARDEN OFFICE & PLANNING CONSENT
The current owners have obtained planning consent for a 'Garden Room'/Office measuring 4m x 3m ( Planning no. P/21/1592/2 refers) which could create an ideal home/hybrid working scenario. Additionally permission has applied for to extend the ground floor of the property to create an impressive new master suite - Planning ref: P/21/2312/2 (decision not yet received)
EPC INFORMATION
The property's EPC rating is D - to view the full report please visit:
FRONTAGE & PARKING
The property enjoys a wide frontage to forest road with a decorative front garden having box hedging and planting and leading around to the side of the house and to the entrance porch. Further lawned gardens separate the house from the driveway.
PORCH
Of framed design with pitched slate roof and leads internally to the entrance hall via a braced timber door.
HALL 1
1.57m x 1.56m (5' 2" x 5' 1") Min. plus under stairs area, leaded light window to side, radiator with cover. beamed ceiling and tiled floor, door leading into:
DINING / SITTING ROOM
4.33m x 3.71m (14' 2" x 12' 2") With beamed ceiling and deep fireplace recess with double cupboards at either side, leaded light window, radiator and Oak plank flooring. Door to stairwell and door off to:
LIVING KITCHEN
6.04m x 5.21m (19' 10" x 17' 1") max. This large combined living/dining kitchen space is flexibly arrangeable and capable of allowing dining/breakfast space and seating dependent on requirements. The living space has wainscoting, beamed ceiling, Victorian cast iron/tiled fireplace, radiator and french doors to the garden, the kitchen is well equipped with built-in dishwasher, fridge/freezer, induction hob and fan oven with extractor as well as plentiful storage, Corian surfaces, with undercut sink and cut-in drainer, leaded light windows and beamed ceiling.
HALL 2
2.78m x 2.07m (9' 1" x 6' 9") A secondary entrance and large enough to allow for study space with window to rear, oak strip floor, CDVI video/audio control panel for the electric gates and driveway access, built in cloaks storage, radiator and ceiling light point.
LOUNGE
5.57m x 4.20m (18' 3" x 13' 9") An impressively spacious room with a triple aspect allowing lots of natural light, ideal for larger gatherings and formal entertaining. The fireplace, central to the far wall adds character and a focal point, with the adjacent french doors leading directly to the patio and gardens.
UTILITY ROOM
3.22m x 2.27m (10' 7" x 7' 5") A practical space with ample room for coats and shoes, radiator, downlights, window and door to the courtyard space, plentiful storage, space for washer and dryer, worktop with sink and door off to:
GROUND FLOOR WC
2.27m x 0.88m (7' 5" x 2' 11") With two piece suite including storage-under washbasin, chrome towel radiator, opaque window with shutters, tiled floor and full height tiling to the walls, downlights and ceiling extractor.
LANDING
2.79m x 2.65m (9' 2" x 8' 8") max. With stairs leading up from the sitting/dining room, cupboard storage within the stairwell, leaded light window, loft hatch and doors to all three bedrooms.
MASTER BEDROOM
3.95m x 3.75m (13' 0" x 12' 4") With braced timber door, built in storage, three door wardrobe, radiator, leaded light dormer window and door to:
EN-SUITE SHOWER ROOM
2.08m x 1.58m (6' 10" x 5' 2") With quadrant cubicle and electric shower, wash basin and WC, towel radiator, wall tiling to full height and tiled floor.
BEDROOM TWO
4.65m x 3.45m (15' 3" x 11' 4") With feature cast iron fireplace, leaded light dormer window, radiator, braced door, ceiling light point and openway to:
LOBBY
Accesses the main bathroom and also the third bedroom (allowing use as a dressing room)
BEDROOM THREE
3.55m x 2.75m (11' 8" x 9' 0") max. A good sized single room with access to the landing and leaded light dormer window, radiator and ceiling light point.
BATHROOM
3.23m x 3.19m (10' 7" x 10' 6") overall. With dormer windows to both sides, built in storage and three piece suite comprising double ended bath with shower and antique mixer, WC and vanity unit with marble top and storage. Tiled floor, towel radiator, downlights and extractor.
GARDENS
A graveled driveway is accessed via electrically operated entrance gates with camera intercom with access thereof to the detached garage. A gate then leads off to the gardens which are mature with extensive lawns, multiple seating spaces and a wide variety of plants, specimen trees and a good mix of sun and shade throughout the day.
Brochures
Brochure 1- COUNCIL TAXA payment made to your local authority in order to pay for local services like schools, libraries, and refuse collection. The amount you pay depends on the value of the property.Read more about council Tax in our glossary page.
- Band: F
- PARKINGDetails of how and where vehicles can be parked, and any associated costs.Read more about parking in our glossary page.
- Yes
- GARDENA property has access to an outdoor space, which could be private or shared.
- Yes
- ACCESSIBILITYHow a property has been adapted to meet the needs of vulnerable or disabled individuals.Read more about accessibility in our glossary page.
- Ask agent
Forest Rd, Woodhouse , LE12
NEAREST STATIONS
Distances are straight line measurements from the centre of the postcode- Barrow upon Soar Station2.5 miles
- Loughborough Station3.1 miles
- Sileby Station3.8 miles
About the agent
Moore and York was established in 1991 by Richard (Rick) Moore and Andrew York who created a successful business in Granby Street, Leicester before returning to their former professional patch in Loughborough where they merged with Armstrong's Estate Agents to form Armstrong, Moore & York which of course later became Moore & York.
In line with Andrew and Rick's vision we remain today an independently owned, client focused business and now have branches in Leicester and Loughborough whic
Industry affiliations

Notes
Staying secure when looking for property
Ensure you're up to date with our latest advice on how to avoid fraud or scams when looking for property online.
Visit our security centre to find out moreDisclaimer - Property reference 27660238. The information displayed about this property comprises a property advertisement. Rightmove.co.uk makes no warranty as to the accuracy or completeness of the advertisement or any linked or associated information, and Rightmove has no control over the content. This property advertisement does not constitute property particulars. The information is provided and maintained by Moore & York, Leicester. Please contact the selling agent or developer directly to obtain any information which may be available under the terms of The Energy Performance of Buildings (Certificates and Inspections) (England and Wales) Regulations 2007 or the Home Report if in relation to a residential property in Scotland.
*This is the average speed from the provider with the fastest broadband package available at this postcode. The average speed displayed is based on the download speeds of at least 50% of customers at peak time (8pm to 10pm). Fibre/cable services at the postcode are subject to availability and may differ between properties within a postcode. Speeds can be affected by a range of technical and environmental factors. The speed at the property may be lower than that listed above. You can check the estimated speed and confirm availability to a property prior to purchasing on the broadband provider's website. Providers may increase charges. The information is provided and maintained by Decision Technologies Limited. **This is indicative only and based on a 2-person household with multiple devices and simultaneous usage. Broadband performance is affected by multiple factors including number of occupants and devices, simultaneous usage, router range etc. For more information speak to your broadband provider.
Map data ©OpenStreetMap contributors.
