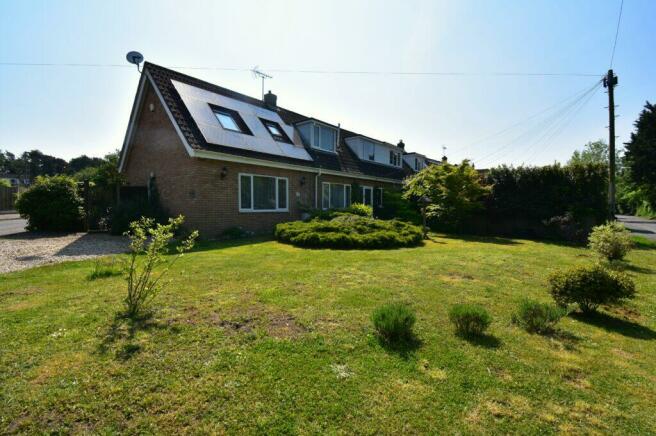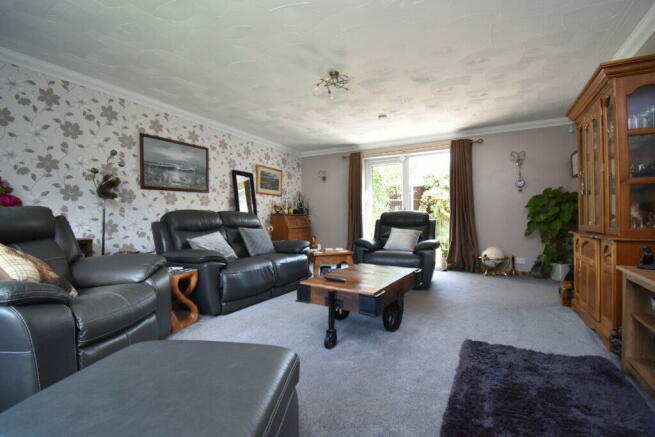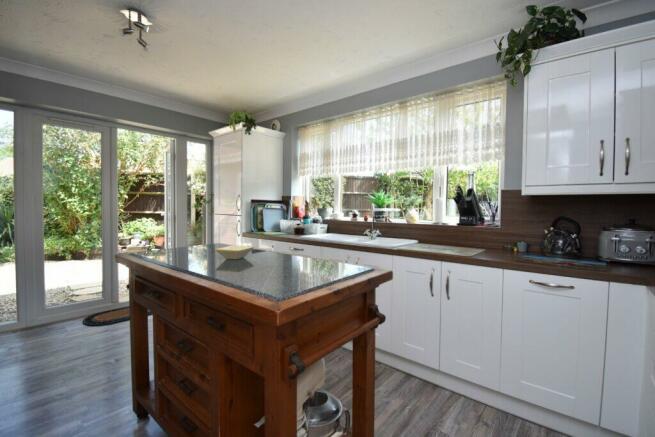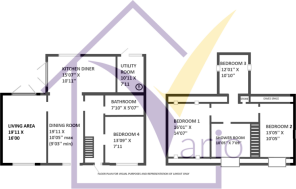Bawburgh Lane, Costessey, Norwich, NR5 0TR

- PROPERTY TYPE
Semi-Detached
- BEDROOMS
4
- BATHROOMS
2
- SIZE
Ask agent
- TENUREDescribes how you own a property. There are different types of tenure - freehold, leasehold, and commonhold.Read more about tenure in our glossary page.
Ask agent
Key features
- BENEFITTING FROM SOLAR PANELS - GENERATE YOUR OWN ELECTRICITY!
- CHAIN FREE AND AVAILABLE NOW
- EXECUTIVE FAMILY HOME OFFERING A WEALTH OF SPACE AND FLEXIBILITY FOR LIVING HARMONIOUSLY
- CLOSE BY TO LEAFY GREEN WALKS
- LARGE WRAP AROUND GARDENS
- GOOD SELECTION OF LOCAL SCHOOLS CLOSE BY
- CLOSE BY TO BUS STOP AND AMENITIES
- 19'11'' x 16'00'' FAMILY LIVING AREA
Description
Step inside:
Step inside this wonderful family home. There's plenty of space to remove coats and shoes thanks to the spacious hallway, and even room for a large dresser and furnishings!
To the right of the hallway, you'll find access to bedroom 4, perfectly placed for a potential older family memeber or more independant family member, right next to the downstairs bathroom. Offering a good space to furnish, there's plenty of room for a double bed and furnishings.
The downstairs bathroom comprises of bath with mains shower over, hand wash basin and W.C and chrome heated towel rail.
To the left of the hallway you'll find access to the living areas, Kitchen and utility. See our floor plan for layout and room measurements.
The dining room has ample space to entertain, a large picture window lets in good natural light, and there's plenty of space to enjoy. An archway grants access to the kitchen and dining room, connecting the two rooms perfectly.
The Kitchen comprises of white gloss wall and base units from Wren offering great storage, and lots of work surface space for cooking up a storm.
There is an integral Zanussi oven and microwave, CDA hob with extractor over, Integral Neff dishwasher and fridge freezer, all included in the sale for your convinience!
French doors lead out from the kitchen to the patio - perfect for dining al fresco.
A door leads from the kitchen to the utility room, which offers ample space for storing items, plumbing for your washing machine and tumble dryer, and space for further appliances if needed. There is a door leading from the utility to the garden.
Finally, completing your downstairs accommodation, a door from the dining room leads to the very generously sized family living area.
Measuring at a whopping 19'11'' x 16'00'' this room has so much space to enjoy making a sumptious retreat.
Filled with natural light, this room has a great light and airy feel, enhanced by the french doors leading out on to the patio and gardens beyond.
Upstairs;
Upstairs, there are three bedrooms accessed from the main landing, a family shower room, and a handy storage cupboard.
The main bedroom, offers another generous space to enjoy furnishing and making your own. There's plenty of room for the largest bed, and multiple items of furniture.
4 Velux windows give a cosy private feel whilst letting in good light when needed.
Bedroom two, is a generous double, and grants access to the loft space above (this is where the solar panel workiings are housed)
Bedroom Three, is a unique room with a lovely charm. Again a double bedroom, this room has 2 velux windows and bursts with character.
The family shower room follows suit in offering a generous space.
Theres a large corner shower, W.C and vanity unit with storage and hand wash basin inset.
Step Outside;
Outside to the front, there is a large garden, with mature shrubs and trees, mainly laid to lawn. There is a pedestrian side gate leading to the garden.
To ther rear, there is a double driveway, with access to the shed and single garage with up and over door.
There is a rear gate granting access to the garden.
The rear garden is low maintenance, designed with multiple seating areas to enjoy the sun and relax, or entertain with ease. A range of mature shrubs, plants and trees add a pleasing pop of colour all year round, while the wystria when in bloom is just stunning! There is even a fruiting cherry tree.
At the rear of the garden there is a summer house. The summer house and shed will be included in the sale.
The Area;
Being close to the UEA, local bus routes, various supermarkets, major stores and local amenities, the Hospital and surrounding area, green spaces and parks makes the NR5 area ever-popular area for home buyers and investors.
Set in a no through road, offering scenic walks Just a couple of minutes walk away, this home is close to the Roundwell surgery, Bus stop, Asda Petrol garage, and Longwater retail park offering a huge selection of retailers Inc a Sainsbury's Mega store and ALDI.
The City of Norwich is certainly a fine city to live in. Norwich is a wonderful fusion of the modern and historic. Like any great city, its center is easy to walk around and has a river at its heart. As well as being the most complete medieval city in the UK, it has flourishing art, music and cultural scene, superb independent as well as High Street shopping, lively restaurants, bars and nightlife and a heritage that is a delight to explore. It was also England's first UNESCO City of Literature – this is a city of stories! It is the only English city in a National Park, the Norfolk Broads. With miles of coastline, Norfolk's beautiful beaches are also within easy reach. You’ll also find Norwich International Airport within easy reach.
IMPORTAINT INFORMATION:
GUIDE PRICE £400,000 - £425,000
FREEHOLD SEMI DETACHED CHALET
FULLY OPERATIONAL ALARM AND CCTV SYSTEM WHICH WILL BE RESET WITH NEW CODES ON PURCHASE
WIRELESS FIREANGEL SMOKE ALARMS INCLUDED
SAVE ON THE COST OF LIVING! SOLAR PANELS WILL BE INCLUDED IN THE SALE
Council Tax band - C
MAINS ELECTRIC, GAS, WATER AND DRAINAGE SUPPLIES
GAS CENTRAL HEATING BY GAS BOILER ( SERVICED ANNUALLY WITH BRITISH GAS )
BROADBAND - FTC AVAILABLE ON REQUEST
GOOD MOBILE SIGNAL COVERAGE TO AREA
Agents note:
Note that we have not tested any apparatus, equipment, fixtures, fittings or services and therefore cannot verify that they are in working order or fit for their purpose. An inspection of the property is recommended. Whilst every care has been taken to prepare these sales particulars, they are for guidance purposes only. All measurements are approximate are for general guidance purposes only and whilst every care has been taken to ensure their accuracy, they should not be relied upon and potential buyers are advised to recheck the measurements. A wide-angle lens is used in our photos to capture the best view.
If you request us to, we may refer you to our partner services such as mortgage advisors and solicitors. We may receive a referral fee from such referrals if you use a service we refer you to. We will only ever do this if a service that we offer can offer benefit to YOU, and with your full permission.
- COUNCIL TAXA payment made to your local authority in order to pay for local services like schools, libraries, and refuse collection. The amount you pay depends on the value of the property.Read more about council Tax in our glossary page.
- Ask agent
- PARKINGDetails of how and where vehicles can be parked, and any associated costs.Read more about parking in our glossary page.
- Driveway
- GARDENA property has access to an outdoor space, which could be private or shared.
- Back garden
- ACCESSIBILITYHow a property has been adapted to meet the needs of vulnerable or disabled individuals.Read more about accessibility in our glossary page.
- Ask agent
Bawburgh Lane, Costessey, Norwich, NR5 0TR
NEAREST STATIONS
Distances are straight line measurements from the centre of the postcode- Norwich Station4.6 miles
About the agent
With so many choices in estate agents and methods of sale, how on earth do you navigate the potentially stressful minefield that is selling your home?
We understand it's a big step getting in contact with an estate agent, in fact, many people leave it right up until the last moment before getting in contact with an estate agent for advice.
So Why Contact Us?
Genuinely, we have your best interests at heart. We aren't interested in sales targets or pushy tactics. The owner of
Industry affiliations


Notes
Staying secure when looking for property
Ensure you're up to date with our latest advice on how to avoid fraud or scams when looking for property online.
Visit our security centre to find out moreDisclaimer - Property reference 13325. The information displayed about this property comprises a property advertisement. Rightmove.co.uk makes no warranty as to the accuracy or completeness of the advertisement or any linked or associated information, and Rightmove has no control over the content. This property advertisement does not constitute property particulars. The information is provided and maintained by Vario Estate Agents Ltd, Norwich. Please contact the selling agent or developer directly to obtain any information which may be available under the terms of The Energy Performance of Buildings (Certificates and Inspections) (England and Wales) Regulations 2007 or the Home Report if in relation to a residential property in Scotland.
*This is the average speed from the provider with the fastest broadband package available at this postcode. The average speed displayed is based on the download speeds of at least 50% of customers at peak time (8pm to 10pm). Fibre/cable services at the postcode are subject to availability and may differ between properties within a postcode. Speeds can be affected by a range of technical and environmental factors. The speed at the property may be lower than that listed above. You can check the estimated speed and confirm availability to a property prior to purchasing on the broadband provider's website. Providers may increase charges. The information is provided and maintained by Decision Technologies Limited. **This is indicative only and based on a 2-person household with multiple devices and simultaneous usage. Broadband performance is affected by multiple factors including number of occupants and devices, simultaneous usage, router range etc. For more information speak to your broadband provider.
Map data ©OpenStreetMap contributors.




