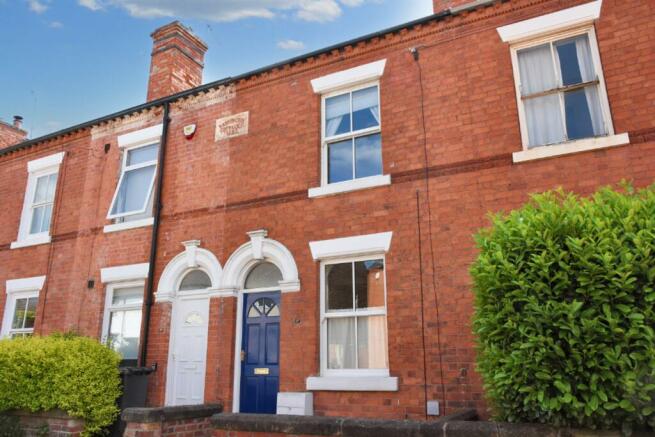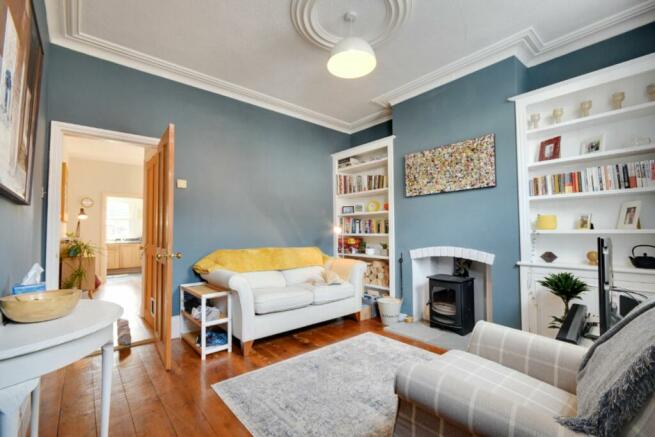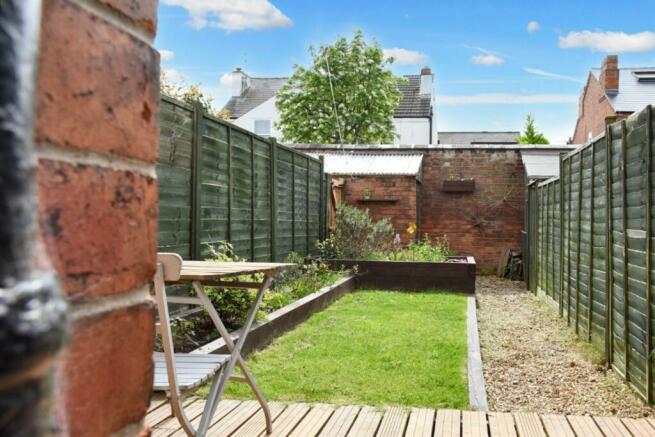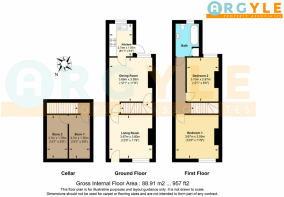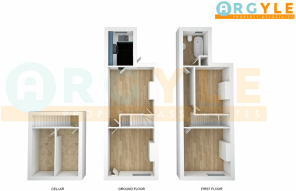Middleton Street, Beeston, NG9

- PROPERTY TYPE
Terraced
- BEDROOMS
2
- BATHROOMS
1
- SIZE
775 sq ft
72 sq m
- TENUREDescribes how you own a property. There are different types of tenure - freehold, leasehold, and commonhold.Read more about tenure in our glossary page.
Freehold
Key features
- Walking distance to Beeston Centre & Public Transport
- Southeast Facing Garden
- Original Victorian Features
- Log Burner
- Clean and Dry Cellar
- Two Reception Rooms
- Fantastic Location for Beeston
- Ultra-Fast Broadband Area
- Well Insulated Loft
- Catchment area for Alderman White Secondary School & Roundhill Primary
Description
Situated in the sought-after location of Beeston, this meticulously kept 2-bedroom mid-terraced property is an epitome of comfort and charm. Boasting original Victorian features seamlessly blended with modern conveniences, this home offers a harmonious blend of luxury and practicality. The property's two reception rooms provide ample space for relaxation and entertainment, while the well-insulated loft ensures year-round comfort. The southeast-facing garden beckons with a sun-soaked decking area, ideal for al fresco dining or lazy weekend afternoons basking in the sun. With ultra-fast broadband available and a clean, dry cellar for additional storage, this home is sure to meet the needs of the modern homeowner.
Within easy walking distance of Beeston’s generous supply of cafes, bars, transport links and shops as well as being in the catchment areas for Alderman White Secondary and Round Hill Primary, this property offers a fantastic location for families and professionals alike.
Don't miss the opportunity to make this charming property your own, with its abundance of charming features, outdoor space and convenient location.
Energy Efficiency Rating: D.
EPC Rating: C
Living Room
3.67m x 3.6m
Stepping into this classically decorated lounge and away from the hustle and bustle of Beeston life, you'll find a perfect spot to unwind after a busy day at work. Featuring wooden flooring, built-in bookshelves, and a log burner (recently serviced) you have everything you need to create a relaxed and comfortable space. The UPVC sash windows bring in bright and airy lighting, which only enhances this room.
Dining Room
3.59m x 3.69m
The wooden flooring from the lounge continues into the dining room, from which the kitchen is immediately adjacent. The large sash window offers views of the private garden, and the stairs to the first-floor accommodation are conveniently tucked into the corner of the room.
Kitchen
2.74m x 1.95m
With built-in appliances (oven, gas hob, extractor fan) and under-counter space for white goods, this well-proportioned kitchen offers the perfect blend of style and convenience. A stainless steel sink looks out to the private garden (put to lawn and well-maintained borders) which is accessed by stepping out onto a decked area through a glass UPVC door.
Bedroom 1
3.67m x 3.59m
At the top of the stairs and to the front of the property, you find this large double room complete with an original Victorian fireplace and built-in storage cupboard.
Bedroom 2
3.7m x 2.67m
Accessed from the landing this good-sized second bedroom doubles well as an office and is further enhanced with a view over the private garden.
Bathroom
2.74m x 1.97m
This bathroom features wooden flooring and a stand-alone tub, further enhancing this exceptional 2-bed terraced property. The wooden cladding and vintage radiator give the room a warm and relaxing environment, whilst a shower-over-bath, porcelain sink, and toilet offer modern convenience.
Cellar
3.7m x 3.5m
What a cellar! Rarely are they so dry, bright, and versatile. Cottage-style yellow wooden doors and painted white brick walls make this space a fantastic storage solution for bulky goods and day-to-day household items. Split into two equal rooms the space offers multiple usage options beyond simple storage. Anyone looking to install a home gym will no doubt be excited by this prospect.
Garden
For a cottage feel in the middle of urban Beeston, you've come to the right place. The perfectly positioned decked area offers a sun trap benefitting from the Southeast orientation of this well-maintained garden. At the end of the plot, you find a red-brick tool shed, a convenient space to store garden tools and furniture.
- COUNCIL TAXA payment made to your local authority in order to pay for local services like schools, libraries, and refuse collection. The amount you pay depends on the value of the property.Read more about council Tax in our glossary page.
- Band: A
- PARKINGDetails of how and where vehicles can be parked, and any associated costs.Read more about parking in our glossary page.
- Ask agent
- GARDENA property has access to an outdoor space, which could be private or shared.
- Private garden
- ACCESSIBILITYHow a property has been adapted to meet the needs of vulnerable or disabled individuals.Read more about accessibility in our glossary page.
- Ask agent
Middleton Street, Beeston, NG9
NEAREST STATIONS
Distances are straight line measurements from the centre of the postcode- Beeston Centre Tram Stop0.4 miles
- Chillwell Road Tram Stop0.5 miles
- Middle Street Tram Stop0.5 miles
About the agent
Founded by Ed Argyle, Argyle Property Associates is nimble, responsive and dedicated to delivering world-class property services.
We draw on senior commercial and negotiation experience outside of the estate agency industry and package this into an honest, approachable, no-nonsense approach to benefit buyers, sellers, renters and landlords.
Money Shield (CMP) Membership Number: 70773320
The Property Ombudsman (Redress Scheme): T08602
Industry affiliations

Notes
Staying secure when looking for property
Ensure you're up to date with our latest advice on how to avoid fraud or scams when looking for property online.
Visit our security centre to find out moreDisclaimer - Property reference 5c48f765-b25f-4952-8966-37bbc5363c7b. The information displayed about this property comprises a property advertisement. Rightmove.co.uk makes no warranty as to the accuracy or completeness of the advertisement or any linked or associated information, and Rightmove has no control over the content. This property advertisement does not constitute property particulars. The information is provided and maintained by Argyle Property Associates, Covering Nottingham. Please contact the selling agent or developer directly to obtain any information which may be available under the terms of The Energy Performance of Buildings (Certificates and Inspections) (England and Wales) Regulations 2007 or the Home Report if in relation to a residential property in Scotland.
*This is the average speed from the provider with the fastest broadband package available at this postcode. The average speed displayed is based on the download speeds of at least 50% of customers at peak time (8pm to 10pm). Fibre/cable services at the postcode are subject to availability and may differ between properties within a postcode. Speeds can be affected by a range of technical and environmental factors. The speed at the property may be lower than that listed above. You can check the estimated speed and confirm availability to a property prior to purchasing on the broadband provider's website. Providers may increase charges. The information is provided and maintained by Decision Technologies Limited. **This is indicative only and based on a 2-person household with multiple devices and simultaneous usage. Broadband performance is affected by multiple factors including number of occupants and devices, simultaneous usage, router range etc. For more information speak to your broadband provider.
Map data ©OpenStreetMap contributors.
