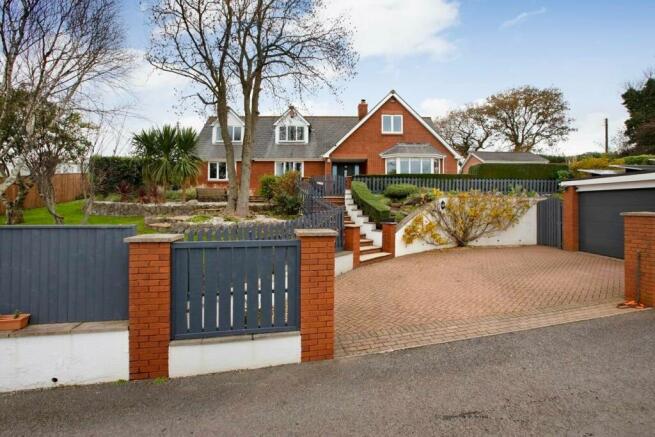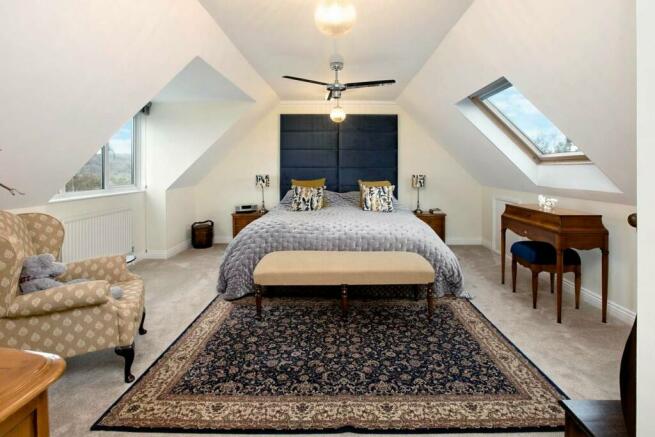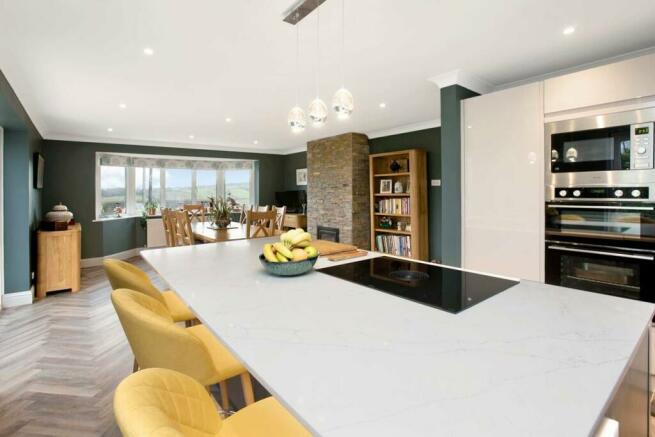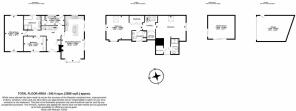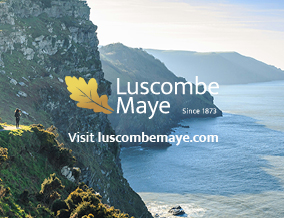
The Humpy, Badlake Hill, Dawlish

- PROPERTY TYPE
Detached
- BEDROOMS
3
- BATHROOMS
3
- SIZE
Ask agent
- TENUREDescribes how you own a property. There are different types of tenure - freehold, leasehold, and commonhold.Read more about tenure in our glossary page.
Ask agent
Key features
- Detached House
- Sociable Kitchen & Dining Area with Stunning Outlook
- Three Double Bedrooms
- Garden Room
- Property Owned Solar Panels with Battery Storage
- Beautiful Well Stocked Garden
- Panoramic Views to Countryside & Sea
- Driveway Parking & Double Garage
- Situated on the Outskirts of Dawlish
Description
SITUATION
Dawlish town is nestled between the Exe Estuary and the cliffs of Dawlish Warren, creating a spectacular natural landscape. Renowned for its coastline, Dawlish beach is a popular spot for sunbathing, sandcastle making and swimming. The Warren is also very popular amongst conservation enthusiasts with the sand dunes and nature reserve. The town offers a range of independent shops, cafes and restaurants with the rich history and maritime heritage displayed throughout. Dawlish has a considerably close-knit community creating a friendly and safe atmosphere. Local events are held annual such as the Dawlish Carnival, a celebration with food, music and entertainment. Dawlish is a great combination of natural beauty, sea-side charm and community that offers scenic beaches and countryside to explore, with the great connectivity from railways and access to the A380 and beyond.
DESCRIPTION
Luscombe Maye are delighted to bring Sunview to market, an impressive home situated in approximately a 1/4 acre plot with a beautiful South facing garden and panoramic views to countryside. The property is located on the outskirts of Dawlish, and has been recently renovated to highest of standards. The property exudes elegance whilst maintaining its charm and homely feel.
A large entrance hall leads to the principal rooms of the home and it fitted with storage cupboards and laid with luxury Karndean flooring throughout. A stunning and contemporary kitchen/diner enjoys breath-taking views towards the nearby countryside, garden and sea. There is plenty of room here for a large dining-table set, sofa or chairs so the outlook can be enjoyed on all occasions perhaps with a cup of tea or glass of wine. The tastefully designed kitchen comprises floor and wall units and a central island all with quartz worktop with two sliding doors leading onto the patio and up to the garden room.
The island is home to a four-ring Bora induction hob, drawers, breakfast bar and plenty of worktop space for food preparation. There is an integrated fridge, dishwasher, wine cooler, Caple double oven and microwave and a Quooker boiling water tap.
Separate to the kitchen is a useful utility room with space and plumbing for a washing machine and tumble dryer, sink, worktop space, cupboards and shelving. There is also a large storage cupboard great for coats and shoes and door out to the rear garden.
There is a downstairs bedroom which could be otherwise utilised as a snug or home study that is serviced by the four-piece family bathroom situated across the hall. The other side of the home has a large dual aspect living room that enjoys far reaching countryside views and outlooks on the the recently landscaped rear garden.
Stairs ascend to the spacious first floor landing which provides access to two generous in size double bedrooms that both benefit from ensuite bathrooms. The triple aspect master suite is particularly impressive with a walk in wardrobe space and panoramic views over the countryside and sea beyond, an outlook you will surely not tire of. There is ample space for furniture, drawers and dressing area with an ensuite wet room fitted with wall tiles, WC, and hand basin. The second bedroom has also been tastefully designed and benefits from deep fitted wardrobes and three-piece ensuite bathroom with shower, WC and hand basin.
Situated in the garden is a fantastic, versatile detached garden room that is illuminated by dual aspect sliding doors that open onto the lawn and patio area. Great for entertaining all year round, the room has been very well thought-out with sink unit, water, drainage and electricity that could be utilised further. A conversion into an annexe for change of use could be facilitated very easily.
OUTSIDE:
The owners of Sunview have created a wonderful well stocked garden which benefits from spectacular views and individual pockets of tranquillity.
Approaching the south facing property the brick-paved driveway offers ample parking spaces leads to the double garage. Ascending the steps to the front door, the patio unfolds around the house leading to the the front lawns and up to the garden room. The varied lawn areas have been considerably landscaped to ensure privacy but to allow for the views to be enjoyed all year round. The rear garden expands the length of the plot and has been recently framed by railway sleeper flower beds. You can also find raised vegetable beds and shed space to the side of the property. Just below the driveway, a pedestrian gate leads you up to the Seven Sisters, a fantastic walking area where you can admire the scenery.
From the house a ramp leads down to the garage side door and external gate offering great access. The garage has ample storage space and houses the solar panels and battery allowing for the reduction in electricity bills.
SERVICES
Mains water, electricity, and gas connected. Private drainage. Solar panels owned by the property with battery storage and money back from the grid.
TENURE
Freehold
VIEWINGS
Viewing strictly by appointment with Luscombe Maye.
LOCAL AUTHORITY
Teignbridge District Council
Council Tax Band F
DIRECTIONS
What3Words - biggest.drifters.diamond
- COUNCIL TAXA payment made to your local authority in order to pay for local services like schools, libraries, and refuse collection. The amount you pay depends on the value of the property.Read more about council Tax in our glossary page.
- Band: F
- PARKINGDetails of how and where vehicles can be parked, and any associated costs.Read more about parking in our glossary page.
- Garage,Driveway
- GARDENA property has access to an outdoor space, which could be private or shared.
- Yes
- ACCESSIBILITYHow a property has been adapted to meet the needs of vulnerable or disabled individuals.Read more about accessibility in our glossary page.
- Ask agent
The Humpy, Badlake Hill, Dawlish
NEAREST STATIONS
Distances are straight line measurements from the centre of the postcode- Dawlish Station0.7 miles
- Dawlish Warren Station1.8 miles
- Teignmouth Station2.7 miles
About the agent
Luscombe Maye sells all types of property from tiny flats to coastal estates across the South Hams.
Over 150 years in the business hasn't just given us well over a century of experience in the Residential Sales Market, it has also taught us that both clients and customers appreciate a warm welcome and a friendly, professional service.
Our Totnes office is right in the centre of the town just below the Eastgate arch.
T: 01803 869920
Industry affiliations



Notes
Staying secure when looking for property
Ensure you're up to date with our latest advice on how to avoid fraud or scams when looking for property online.
Visit our security centre to find out moreDisclaimer - Property reference S950477. The information displayed about this property comprises a property advertisement. Rightmove.co.uk makes no warranty as to the accuracy or completeness of the advertisement or any linked or associated information, and Rightmove has no control over the content. This property advertisement does not constitute property particulars. The information is provided and maintained by Luscombe Maye, Totnes. Please contact the selling agent or developer directly to obtain any information which may be available under the terms of The Energy Performance of Buildings (Certificates and Inspections) (England and Wales) Regulations 2007 or the Home Report if in relation to a residential property in Scotland.
*This is the average speed from the provider with the fastest broadband package available at this postcode. The average speed displayed is based on the download speeds of at least 50% of customers at peak time (8pm to 10pm). Fibre/cable services at the postcode are subject to availability and may differ between properties within a postcode. Speeds can be affected by a range of technical and environmental factors. The speed at the property may be lower than that listed above. You can check the estimated speed and confirm availability to a property prior to purchasing on the broadband provider's website. Providers may increase charges. The information is provided and maintained by Decision Technologies Limited. **This is indicative only and based on a 2-person household with multiple devices and simultaneous usage. Broadband performance is affected by multiple factors including number of occupants and devices, simultaneous usage, router range etc. For more information speak to your broadband provider.
Map data ©OpenStreetMap contributors.
