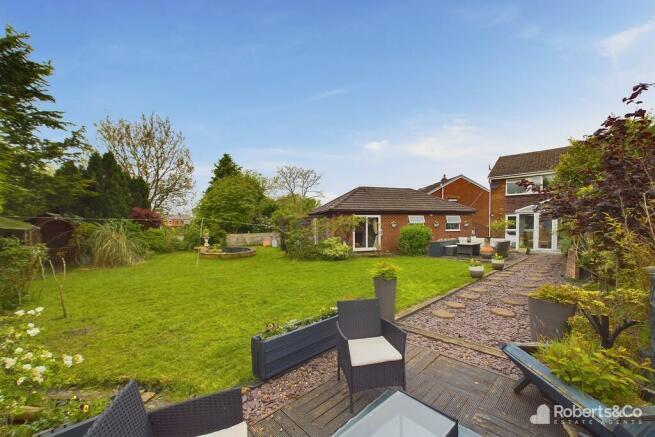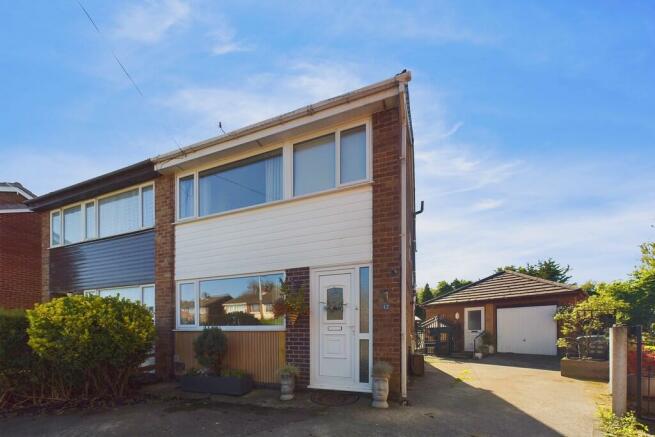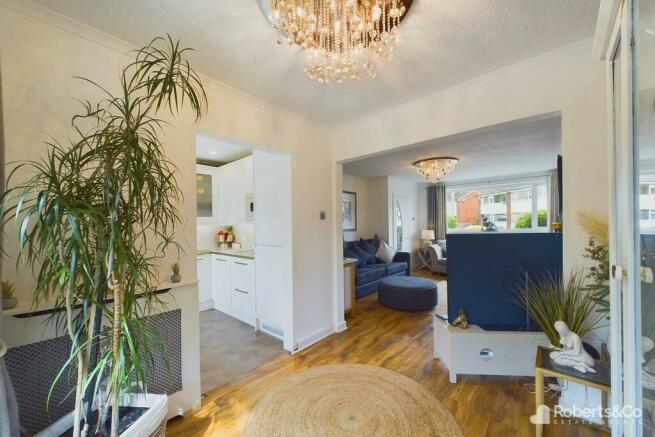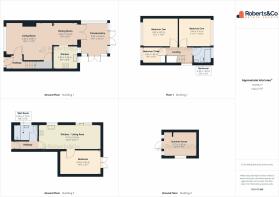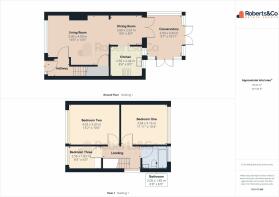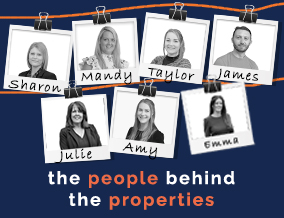
Westfield, Lostock Hall

- PROPERTY TYPE
Semi-Detached
- BEDROOMS
4
- BATHROOMS
1
- SIZE
Ask agent
- TENUREDescribes how you own a property. There are different types of tenure - freehold, leasehold, and commonhold.Read more about tenure in our glossary page.
Freehold
Key features
- 3 Bedroom Home with Self Contained 1 Bedroom Annex
- B&B Potential
- Fitted Kitchen
- 2 Reception Rooms
- Family Bathroom
- Annex- 1 Bedroom
- Living/ Kitchen Area
- Wet Room
- Driveway Parking for Several Cars
- Full Property Details in our Brochure * LINK BELOW
Description
The main house of this property is designed for comfortable living, featuring three bedrooms, a family bathroom, spacious living and dining areas, and a modern fitted kitchen. Additionally, a conservatory adds a touch of elegance and provides a delightful space to enjoy the surrounding views in any weather.
The living room boasts a feature fireplace with a limestone surround, adding warmth and character to the space. French doors in the dining room offer seamless access to the garden, enhancing indoor-outdoor flow.
The fitted kitchen boasts white cabinets with gold accents, adding a touch of elegance.
A conservatory overlooks the expansive rear garden, providing a tranquil retreat.
Head upstairs where you'll find three bedrooms, bedroom one offers picturesque garden views, while bedrooms two and three boast fitted wardrobes, with the latter currently utilized as a dressing room.
The main bathroom features a three-piece suite with a vanity basin and an L-shaped bath with a shower overhead.
A driveway to the front, offers abundant parking space.
Outside, the property offers even more delights, including a summer house equipped with power and lighting. Towards the rear of the property, you'll find a workshop measuring 13ft x 10ft and planting area. The expansive rear garden, is a true masterpiece of nature's beauty. Here, mature shrubs and plants abound, creating a lush landscape that invites exploration and relaxation. Adjacent to the bungalow patio doors lies an 8ft oval pond. Amidst this verdant oasis, numerous seating areas are thoughtfully scattered, each providing a tranquil haven to immerse oneself in the serenity of the surroundings. Whether enjoying a morning coffee amidst the rustling leaves or hosting gatherings under the canopy of greenery, this garden is a sanctuary where one can truly unwind and reconnect with nature's wonders.
ENTRANCE HALL
LIVING ROOM 16' 5" x 13' 5" (5m x 4.09m)
DINING ROOM 8' 6" x 8' 3" (2.59m x 2.51m)
KITCHEN 8' 6" x 8' 0" (2.59m x 2.44m)
CONSERVATORY 9' 7" x 10' 11" (2.92m x 3.33m)
LANDING
BATHROOM 6' 8" x 6' 0" (2.03m x 1.83m)
BEDROOM ONE 11' 11" x 10' 4" (3.63m x 3.15m)
BEDROOM TWO 13' 2" x 10' 6" (4.01m x 3.2m)
BEDROOM THREE 8' 4" x 6' 0" (2.54m x 1.83m)
ANNEXE
HALLWAY
LIVING KITCHEN AREA 22' 0" x 8' 11" (6.71m x 2.72m)
BEDROOM 14' 6" x 8' 7" (4.42m x 2.62m)
WET ROOM 8' 8" x 5' 6" (2.64m x 1.68m)
OUTSIDE
SUMMER HOUSE 12' 3" x 9' 3" (3.73m x 2.82m)
We are informed this property is Council Tax Band B for 12 and A for 12a
For further information please check the Government Website
Whilst we believe the data within these statements to be accurate, any person(s) intending to place an offer and/or purchase the property should satisfy themselves by inspection in person or by a third party as to the validity and accuracy.
Please call to arrange a viewing on this property now. Our office hours are 9am-5pm Monday to Friday and 9am-4pm Saturday.
Brochures
Key Facts For Buy...Interactive Broch...A4 6 page portrai...- COUNCIL TAXA payment made to your local authority in order to pay for local services like schools, libraries, and refuse collection. The amount you pay depends on the value of the property.Read more about council Tax in our glossary page.
- Band: B
- PARKINGDetails of how and where vehicles can be parked, and any associated costs.Read more about parking in our glossary page.
- Garage
- GARDENA property has access to an outdoor space, which could be private or shared.
- Yes
- ACCESSIBILITYHow a property has been adapted to meet the needs of vulnerable or disabled individuals.Read more about accessibility in our glossary page.
- Ask agent
Westfield, Lostock Hall
NEAREST STATIONS
Distances are straight line measurements from the centre of the postcode- Lostock Hall Station0.2 miles
- Bamber Bridge Station1.3 miles
- Leyland Station1.8 miles
About Roberts & Co Estate Agents, Preston & South Ribble
36E Liverpool Road, Penwortham, Preston, PR1 0DQ
Roberts & Co is an award-winning independent estate agent, selling and renting property across the Preston & South Ribble area. Our dedicated and experienced team will guide you through the process from start to finish. Our fee structure is competitive and all-inclusive so there are no hidden extras.
Notes
Staying secure when looking for property
Ensure you're up to date with our latest advice on how to avoid fraud or scams when looking for property online.
Visit our security centre to find out moreDisclaimer - Property reference 101242005082. The information displayed about this property comprises a property advertisement. Rightmove.co.uk makes no warranty as to the accuracy or completeness of the advertisement or any linked or associated information, and Rightmove has no control over the content. This property advertisement does not constitute property particulars. The information is provided and maintained by Roberts & Co Estate Agents, Preston & South Ribble. Please contact the selling agent or developer directly to obtain any information which may be available under the terms of The Energy Performance of Buildings (Certificates and Inspections) (England and Wales) Regulations 2007 or the Home Report if in relation to a residential property in Scotland.
*This is the average speed from the provider with the fastest broadband package available at this postcode. The average speed displayed is based on the download speeds of at least 50% of customers at peak time (8pm to 10pm). Fibre/cable services at the postcode are subject to availability and may differ between properties within a postcode. Speeds can be affected by a range of technical and environmental factors. The speed at the property may be lower than that listed above. You can check the estimated speed and confirm availability to a property prior to purchasing on the broadband provider's website. Providers may increase charges. The information is provided and maintained by Decision Technologies Limited. **This is indicative only and based on a 2-person household with multiple devices and simultaneous usage. Broadband performance is affected by multiple factors including number of occupants and devices, simultaneous usage, router range etc. For more information speak to your broadband provider.
Map data ©OpenStreetMap contributors.
